Белые летние Участки и сады – фото ландшафтного дизайна
Сортировать:
Бюджет
Сортировать:Популярное за сегодня
1 - 20 из 525 фото
1 из 3

One-of-a-kind and other very rare plants are around every corner. The view from any angle offers something new and interesting. The property is a constant work in progress as planting beds and landscape installations are in constant ebb and flow.

A grand wooden gate introduces the series of arrival sequences to be taken in along the private drive to the main ranch grounds.
На фото: солнечный, летний участок и сад на переднем дворе в стиле кантри с подъездной дорогой, перегородкой для приватности, хорошей освещенностью и с каменным забором с
На фото: солнечный, летний участок и сад на переднем дворе в стиле кантри с подъездной дорогой, перегородкой для приватности, хорошей освещенностью и с каменным забором с
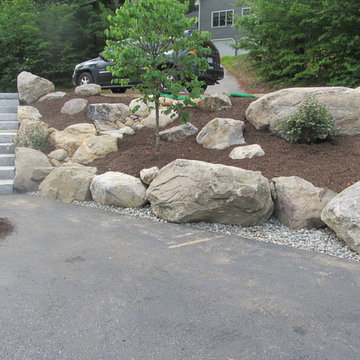
BLC
Пример оригинального дизайна: большой летний участок и сад на склоне в стиле рустика с подпорной стенкой, полуденной тенью и покрытием из каменной брусчатки
Пример оригинального дизайна: большой летний участок и сад на склоне в стиле рустика с подпорной стенкой, полуденной тенью и покрытием из каменной брусчатки
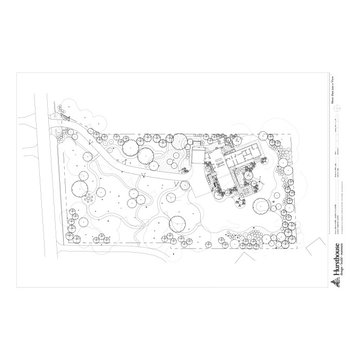
The landscape plan clarifies how all the components were integrated into the design on the 1.5 acre site.
Источник вдохновения для домашнего уюта: огромный летний участок и сад в стиле ретро с покрытием из каменной брусчатки, садовой дорожкой или калиткой и полуденной тенью
Источник вдохновения для домашнего уюта: огромный летний участок и сад в стиле ретро с покрытием из каменной брусчатки, садовой дорожкой или калиткой и полуденной тенью

An inner city oasis with enchanting planting using a tapestry of textures, shades of green and architectural forms to evoke the tropics of Australia. Here, ferns and geraniums spill over the granite plank paving.
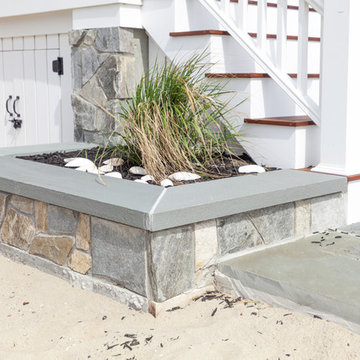
Photography:Axial Creative
На фото: солнечный, летний участок и сад среднего размера на переднем дворе в морском стиле с растениями в контейнерах, хорошей освещенностью и покрытием из каменной брусчатки с
На фото: солнечный, летний участок и сад среднего размера на переднем дворе в морском стиле с растениями в контейнерах, хорошей освещенностью и покрытием из каменной брусчатки с
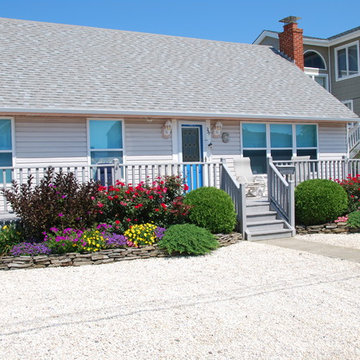
Beachy cottage plantings
Стильный дизайн: солнечный, летний регулярный сад на переднем дворе в морском стиле с хорошей освещенностью - последний тренд
Стильный дизайн: солнечный, летний регулярный сад на переднем дворе в морском стиле с хорошей освещенностью - последний тренд

A small courtyard garden in San Francisco.
• Creative use of space in the dense, urban fabric of hilly SF.
• For the last several years the clients had carved out a make shift courtyard garden at the top of their driveway. It was one of the few flat spaces in their yard where they could sit in the sun and enjoy a cup of coffee. We turned the top of a steep driveway into a courtyard garden.
• The actual courtyard design was planned for the maximum dimensions possible to host a dining table and a seating area. The space is conveniently located outside their kitchen and home offices. However we needed to save driveway space for parking the cars and getting in and out.
• The design, fabrication and installation team was comprised of people we knew. I was an acquaintance to the clients having met them through good friends. The landscape contractor, Boaz Mor, http://www.boazmor.com/, is their neighbor and someone I worked with before. The metal fabricator is Murray Sandford of Moz Designs, https://mozdesigns.com/, https://www.instagram.com/moz_designs/ . Both contractors have long histories of working in the Bay Area on a variety of complex designs.
• The size of this garden belies the complexity of the design. We did not want to remove any of the concrete driveway which was 12” or more in thickness, except for the area where the large planter was going. The driveway sloped in two directions. In order to get a “level”, properly, draining patio, we had to start it at around 21” tall at the outside and end it flush by the garage doors.
• The fence is the artful element in the garden. It is made of power-coated aluminum. The panels match the house color; and posts match the house trim. The effect is quiet, blending into the overall property. The panels are dramatic. Each fence panel is a different size with a unique pattern.
• The exterior panels that you see from the street are an abstract riff on the seasons of the Persian walnut tree in their front yard. The cut-outs illustrate spring bloom when the walnut leafs out to autumn when the nuts drop to the ground and the squirrels eats them, leaving a mess of shells everywhere. Even the pesky squirrel appears on one of the panels.
• The interior panels, lining the entry into the courtyard, are an abstraction of the entire walnut tree.
• Although the panel design is made of perforations, the openings are designed to retain privacy when you are inside the courtyard.
• There is a large planter on one side of the courtyard, big enough for a tree to soften a harsh expanse of a neighboring wall. Light through the branches cast playful shadows on the wall behind.
• The lighting, mounted on the house is a nod to the client’s love of New Orleans gas lights.
• The paving is black stone from India, dark enough to absorb the warmth of the sun on a cool, summer San Francisco day.
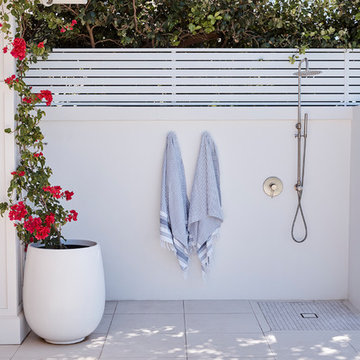
In a unique location on a clifftop overlooking the ocean, an existing pool and rear garden was transformed inline with the ‘Hamptons’ style interiors of the home. The shape of an existing pool was changed to allow for more lawn and usable space. New tiling, rendered walls, planters and salt tolerant planting brought the garden up to date.
The existing undercover alfresco area in this Dover Heights family garden was opened up by lowering the tiling level to create internal height and a sense of spaciousness. The colour palette was purposely limited to match the house with white light greys, green plantings and blue in the furnishings and pool. The addition of a built in BBQ with shaker profile cupboards and marble bench top references the interior styling and brings sophistication to the outdoor space. Baby blue pool lounges and wicker furniture add to the ‘Hamptons’ feel.
Contemporary planters with Bougainvillea has been used to provide a splash of colour along the roof line for most of the year. In a side courtyard synthetic lawn was added to create a children’s play area, complete with elevated fort, cubby house and climbing wall.
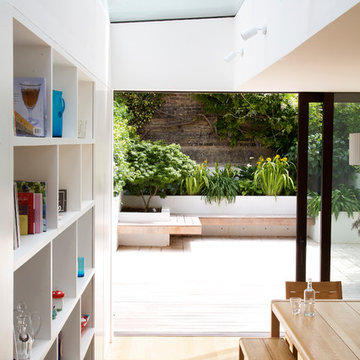
Идея дизайна: солнечный, летний участок и сад среднего размера на заднем дворе в современном стиле с хорошей освещенностью и покрытием из каменной брусчатки
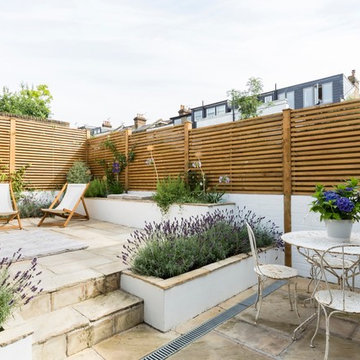
The rear of the property has been completely redone. The rear and side brick facades have been painted white. New aluminium framed doors and windows open the kitchen and dining area onto the garden. The garden has been landscaped with limestone levels, steps and rendered raised planters. A hand made timber slatted fence gives the needed privacy.
Photography by Chris Snook
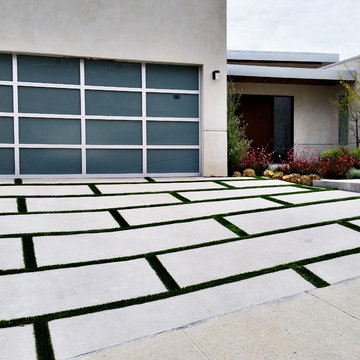
На фото: большой солнечный, летний участок и сад на переднем дворе в стиле модернизм с подъездной дорогой, садовой дорожкой или калиткой, хорошей освещенностью и мощением тротуарной плиткой с
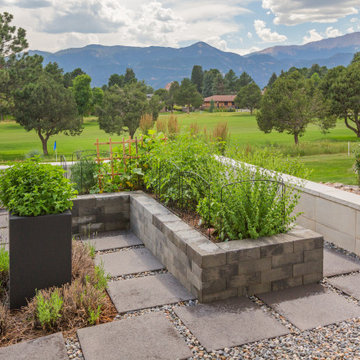
Raised planter beds offer a easy way to grow your own vegetable garden.
Идея дизайна: большой солнечный, летний регулярный сад на заднем дворе в современном стиле с высокими грядками, хорошей освещенностью и мощением тротуарной плиткой
Идея дизайна: большой солнечный, летний регулярный сад на заднем дворе в современном стиле с высокими грядками, хорошей освещенностью и мощением тротуарной плиткой
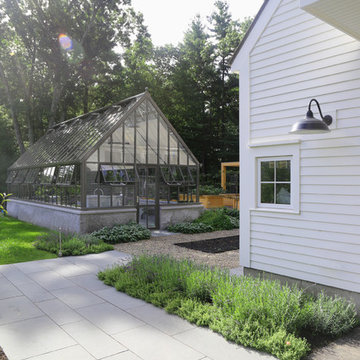
Hydroponic greenhouse. Bluestone and Peastone pathways lined with herbs
На фото: летний регулярный сад на заднем дворе в стиле кантри с садовой дорожкой или калиткой, полуденной тенью и покрытием из каменной брусчатки с
На фото: летний регулярный сад на заднем дворе в стиле кантри с садовой дорожкой или калиткой, полуденной тенью и покрытием из каменной брусчатки с
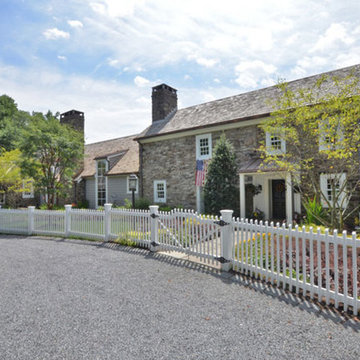
Custom casing by Norwood replicated the original casing when the home was originally built. Norwood offers over a thousand casing combinations, making it easy to find the casing to match your home, without spending a fortune.
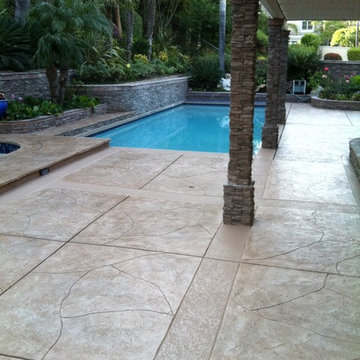
На фото: летний участок и сад на заднем дворе в стиле модернизм с настилом и полуденной тенью
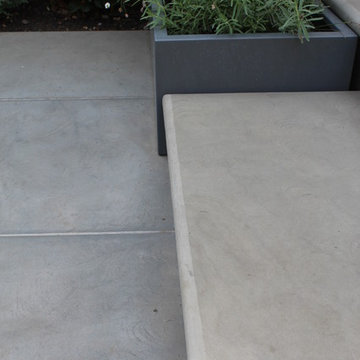
На фото: маленький солнечный, летний регулярный сад на заднем дворе в классическом стиле с садовой дорожкой или калиткой, хорошей освещенностью и покрытием из каменной брусчатки для на участке и в саду
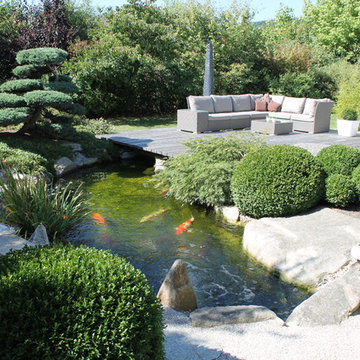
Koiteich mit Granitfelsen gestaltet im japanischen Stil. Buchs-Kugeln Ahorne und ein Juniperus als Bonsai geschnitten prägen die Teich-Ränder.
Свежая идея для дизайна: большой летний, солнечный участок и сад на заднем дворе в восточном стиле с настилом и хорошей освещенностью - отличное фото интерьера
Свежая идея для дизайна: большой летний, солнечный участок и сад на заднем дворе в восточном стиле с настилом и хорошей освещенностью - отличное фото интерьера
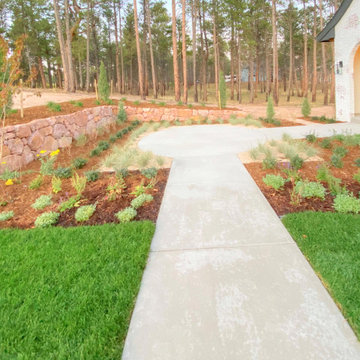
This welcoming front entry is defined with boulder retaining walls, and densely planted and varied perennials.
Источник вдохновения для домашнего уюта: большой солнечный, летний регулярный сад на переднем дворе с садовой дорожкой или калиткой, хорошей освещенностью и мульчированием
Источник вдохновения для домашнего уюта: большой солнечный, летний регулярный сад на переднем дворе с садовой дорожкой или калиткой, хорошей освещенностью и мульчированием
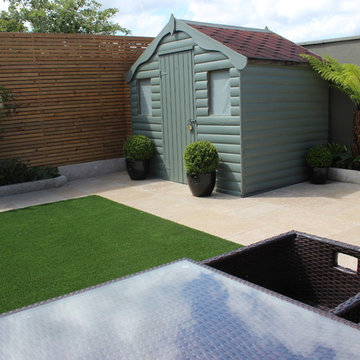
Urban Garden by Amazon Landscaping and Garden Design
m ALCI
014060004
Amaazonlandscaping.ie
Пример оригинального дизайна: маленький солнечный, летний регулярный сад на заднем дворе в современном стиле с садовой дорожкой или калиткой, хорошей освещенностью, покрытием из каменной брусчатки и с деревянным забором для на участке и в саду
Пример оригинального дизайна: маленький солнечный, летний регулярный сад на заднем дворе в современном стиле с садовой дорожкой или калиткой, хорошей освещенностью, покрытием из каменной брусчатки и с деревянным забором для на участке и в саду
Белые летние Участки и сады – фото ландшафтного дизайна
1