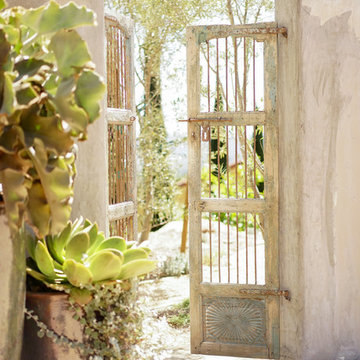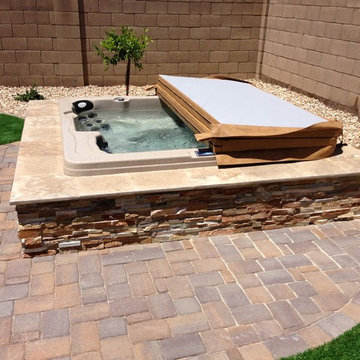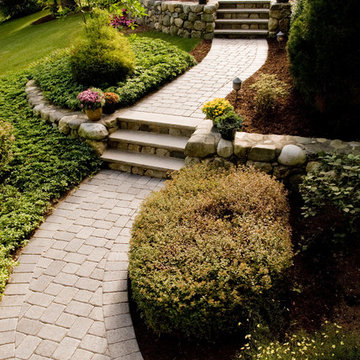Белые, бежевые Участки и сады – фото ландшафтного дизайна
Сортировать:
Бюджет
Сортировать:Популярное за сегодня
21 - 40 из 14 840 фото
1 из 3
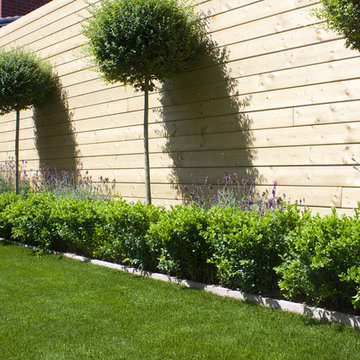
Gold Granite Patio and Lollipop Bay Trees and Fern planting in urban Garden Design
014060004
Amazonlandscaping.ie
Источник вдохновения для домашнего уюта: маленький летний регулярный сад на заднем дворе в современном стиле с садовой дорожкой или калиткой, полуденной тенью, покрытием из каменной брусчатки и с деревянным забором для на участке и в саду
Источник вдохновения для домашнего уюта: маленький летний регулярный сад на заднем дворе в современном стиле с садовой дорожкой или калиткой, полуденной тенью, покрытием из каменной брусчатки и с деревянным забором для на участке и в саду
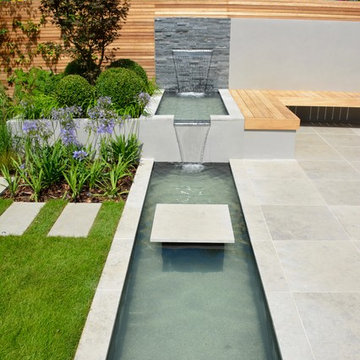
Свежая идея для дизайна: солнечный, летний участок и сад среднего размера на заднем дворе в современном стиле с хорошей освещенностью и покрытием из каменной брусчатки - отличное фото интерьера
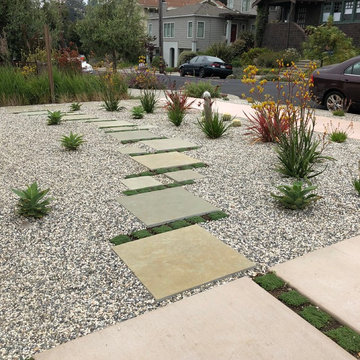
Fresh concrete with repeating linear cutouts are planted with Elfin Thyme. A staggered path of limestone tiles will frame a forthcoming sculpture. Crushed salt and pepper quartz complete the low maintenance, low water use look.
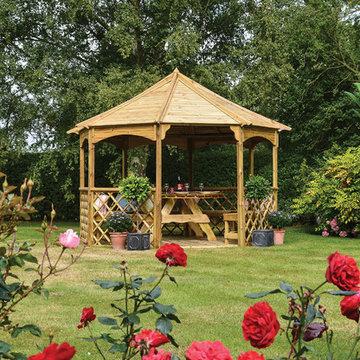
The Buckingham Garden Gazebo with its striking octagonal structure is the perfect way to extend your entertainment area into the garden. Whether you fill it with cosy garden furniture or a dining table and chairs it will be the ideal retreat to catch up with friends over a glass of wine or relax with the family. Beautifully crafted from high quality FSC® certified softwood in a natural timber finish gives you the option to paint or stain it to compliment the surroundings and add your own personal flair. The wood has been pressure treated meaning it is protected against rotting allowing you to enjoy the gazebo for years to come.
Features and Benefits:
Made from FSC® certified timber
Eight-sided gazebo
Pressure treated to protect against rot
Half lattice side panels
Natural timber finish
Can be stained or painted
2 person assembly
Dimensions: 357cm (w) x 357cm (d) x 278cm (h)Features and Benefits:
Modern cabin with 2 rooms
Painted in light blue with dark blue trim
Made from FSC® certified timber
Double door lockable storage room
Louvre side and back panel
Tongue and groove cladding
Tongue and groove roof and floor
Heavy duty frame
Toughened safety glass
Mineral roof felting
Can be built with storage & lounge area on either side
Assembly required
Dimensions: 504.50cm (w) x 256.50cm (d) x 225.50cm (h)
Also available in an unpainted natural finish.
View our extensive range of Garden Buildings and Log Cabins right here.
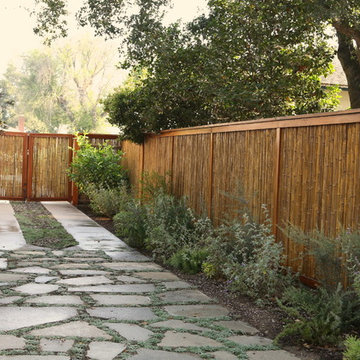
Идея дизайна: солнечный регулярный сад среднего размера на заднем дворе в восточном стиле с садовой дорожкой или калиткой, хорошей освещенностью и покрытием из каменной брусчатки
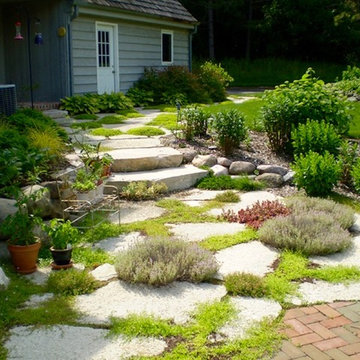
На фото: участок и сад среднего размера на переднем дворе в классическом стиле с полуденной тенью и покрытием из каменной брусчатки с
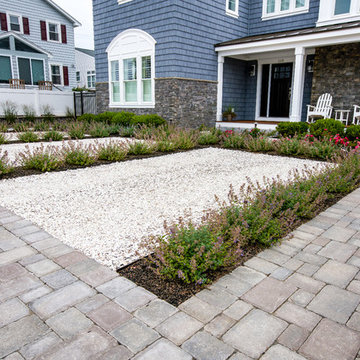
The client asked us to create a low maintenance, highly functional front entry to this beachfront retreat. As with most beach homes, guest parking is critical and creating an easy to navigate parking area is paramount to design success. We chose to maximize the front yard without turning it into a parking lot. Native crushed stone parking pads surrounded by sun loving, drought tolerant plants create exactly what the client was looking for.
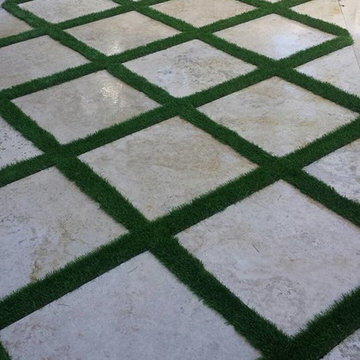
Идея дизайна: большой весенний участок и сад на переднем дворе в стиле модернизм с подъездной дорогой, садовой дорожкой или калиткой, полуденной тенью и мощением тротуарной плиткой
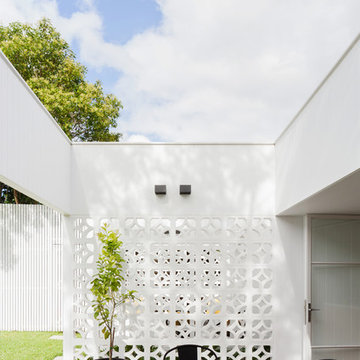
Katherine Lu
На фото: летний участок и сад среднего размера на заднем дворе в современном стиле с полуденной тенью
На фото: летний участок и сад среднего размера на заднем дворе в современном стиле с полуденной тенью
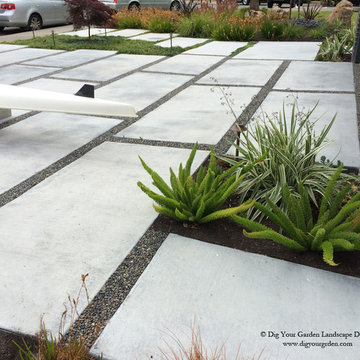
A new driveway design featuring large concrete slabs and small black pebbles set in a permeable resin in between. The front areas of this landscape in Bel Marin Keys, Novato, were transformed from a tired, water thirsty-lawn into a contemporary setting with dramatic concrete pavers leading to the home's entrance. A variety of low-water plants for sun and part shade complete this project front yard transformation. Installed in February 2014. More plant updates early 2015. The back areas of this transformation is featured in a separate project: Modern Water-Side Landscape Remodel http://www.houzz.com/projects/456093/Modern-Water-Side-Landscape-Remodel---Lawn-Replaced--Novato--CA
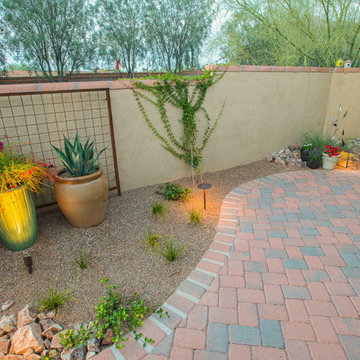
Идея дизайна: засухоустойчивый сад среднего размера на боковом дворе в стиле фьюжн с садовой дорожкой или калиткой, полуденной тенью и мощением клинкерной брусчаткой
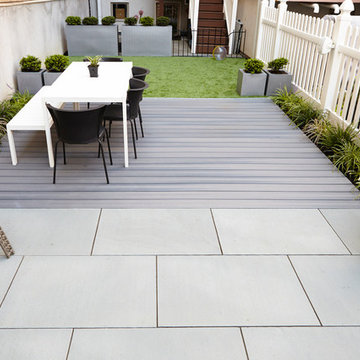
Megan Maloy
Идея дизайна: маленькая тенистая, летняя спортивная площадка на заднем дворе в современном стиле с покрытием из каменной брусчатки для на участке и в саду
Идея дизайна: маленькая тенистая, летняя спортивная площадка на заднем дворе в современном стиле с покрытием из каменной брусчатки для на участке и в саду
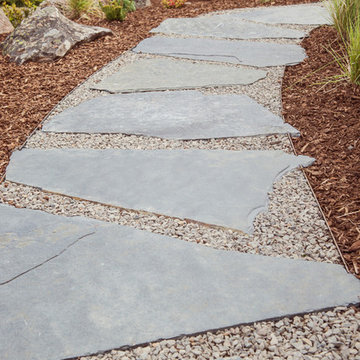
Iron Mountain flagstone + gravel walkway with steel edging and moss boulders.
Пример оригинального дизайна: маленький солнечный участок и сад на переднем дворе в стиле модернизм с хорошей освещенностью и покрытием из каменной брусчатки для на участке и в саду
Пример оригинального дизайна: маленький солнечный участок и сад на переднем дворе в стиле модернизм с хорошей освещенностью и покрытием из каменной брусчатки для на участке и в саду
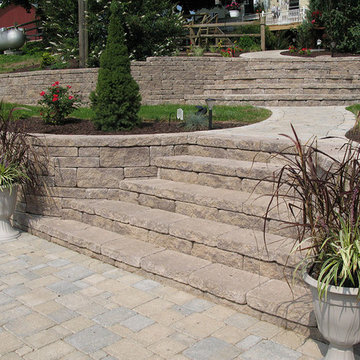
Allan Block products can be used to create many types of applications including stairs. These projects were built in Pennsylvania and Maryland using products from Nitterhouse Concrete. They offer great colors and textures to compliment any outdoor landscaping the customer has requested. Beautiful stair application with terraced walls and flowing pathway to a large patio.
Photos provided by Allan Block Corporation

Hoi Ning Wong
На фото: солнечный регулярный сад в классическом стиле с хорошей освещенностью
На фото: солнечный регулярный сад в классическом стиле с хорошей освещенностью

Built from the ground up on 80 acres outside Dallas, Oregon, this new modern ranch house is a balanced blend of natural and industrial elements. The custom home beautifully combines various materials, unique lines and angles, and attractive finishes throughout. The property owners wanted to create a living space with a strong indoor-outdoor connection. We integrated built-in sky lights, floor-to-ceiling windows and vaulted ceilings to attract ample, natural lighting. The master bathroom is spacious and features an open shower room with soaking tub and natural pebble tiling. There is custom-built cabinetry throughout the home, including extensive closet space, library shelving, and floating side tables in the master bedroom. The home flows easily from one room to the next and features a covered walkway between the garage and house. One of our favorite features in the home is the two-sided fireplace – one side facing the living room and the other facing the outdoor space. In addition to the fireplace, the homeowners can enjoy an outdoor living space including a seating area, in-ground fire pit and soaking tub.
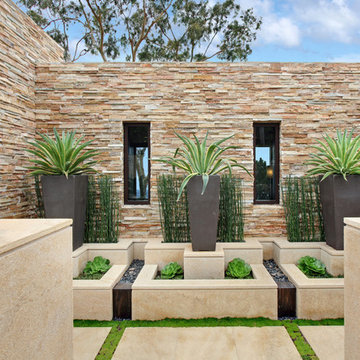
Идея дизайна: большой солнечный засухоустойчивый сад на заднем дворе в современном стиле с растениями в контейнерах, хорошей освещенностью и мощением тротуарной плиткой
Белые, бежевые Участки и сады – фото ландшафтного дизайна
2
