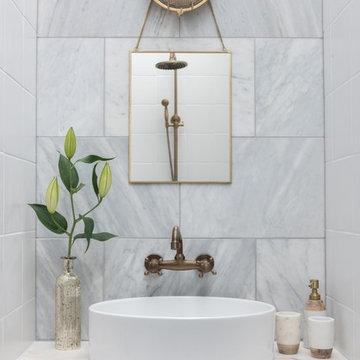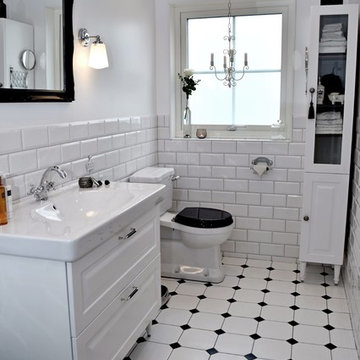Белая ванная комната в викторианском стиле – фото дизайна интерьера
Сортировать:
Бюджет
Сортировать:Популярное за сегодня
101 - 120 из 1 834 фото
1 из 3

Victorian print blue tile with a fabric-like texture were fitted inside the niche.
Стильный дизайн: узкая и длинная ванная комната в викторианском стиле с консольной раковиной, белыми фасадами, накладной ванной, душем над ванной, керамогранитной плиткой, паркетным полом среднего тона, инсталляцией и фасадами с утопленной филенкой - последний тренд
Стильный дизайн: узкая и длинная ванная комната в викторианском стиле с консольной раковиной, белыми фасадами, накладной ванной, душем над ванной, керамогранитной плиткой, паркетным полом среднего тона, инсталляцией и фасадами с утопленной филенкой - последний тренд

Cream walls, trim and ceiling are featured alongside white subway tile with cream tile accents. A Venetian mirror hangs above a white porcelain pedestal sink and alongside a complementary toilet. A brushed nickel faucet and accessories contrast with the Calcutta gold floor tile, tub deck and shower shelves.
A leaded glass window, vintage milk glass ceiling light and frosted glass and brushed nickel wall light continue the crisp, clean feeling of this bright bathroom. The vintage 1920s flavor of this room reflects the original look of its elegant, sophisticated home.

Download our free ebook, Creating the Ideal Kitchen. DOWNLOAD NOW
This master bath remodel is the cat's meow for more than one reason! The materials in the room are soothing and give a nice vintage vibe in keeping with the rest of the home. We completed a kitchen remodel for this client a few years’ ago and were delighted when she contacted us for help with her master bath!
The bathroom was fine but was lacking in interesting design elements, and the shower was very small. We started by eliminating the shower curb which allowed us to enlarge the footprint of the shower all the way to the edge of the bathtub, creating a modified wet room. The shower is pitched toward a linear drain so the water stays in the shower. A glass divider allows for the light from the window to expand into the room, while a freestanding tub adds a spa like feel.
The radiator was removed and both heated flooring and a towel warmer were added to provide heat. Since the unit is on the top floor in a multi-unit building it shares some of the heat from the floors below, so this was a great solution for the space.
The custom vanity includes a spot for storing styling tools and a new built in linen cabinet provides plenty of the storage. The doors at the top of the linen cabinet open to stow away towels and other personal care products, and are lighted to ensure everything is easy to find. The doors below are false doors that disguise a hidden storage area. The hidden storage area features a custom litterbox pull out for the homeowner’s cat! Her kitty enters through the cutout, and the pull out drawer allows for easy clean ups.
The materials in the room – white and gray marble, charcoal blue cabinetry and gold accents – have a vintage vibe in keeping with the rest of the home. Polished nickel fixtures and hardware add sparkle, while colorful artwork adds some life to the space.

Victorian Style Bathroom in Horsham, West Sussex
In the peaceful village of Warnham, West Sussex, bathroom designer George Harvey has created a fantastic Victorian style bathroom space, playing homage to this characterful house.
Making the most of present-day, Victorian Style bathroom furnishings was the brief for this project, with this client opting to maintain the theme of the house throughout this bathroom space. The design of this project is minimal with white and black used throughout to build on this theme, with present day technologies and innovation used to give the client a well-functioning bathroom space.
To create this space designer George has used bathroom suppliers Burlington and Crosswater, with traditional options from each utilised to bring the classic black and white contrast desired by the client. In an additional modern twist, a HiB illuminating mirror has been included – incorporating a present-day innovation into this timeless bathroom space.
Bathroom Accessories
One of the key design elements of this project is the contrast between black and white and balancing this delicately throughout the bathroom space. With the client not opting for any bathroom furniture space, George has done well to incorporate traditional Victorian accessories across the room. Repositioned and refitted by our installation team, this client has re-used their own bath for this space as it not only suits this space to a tee but fits perfectly as a focal centrepiece to this bathroom.
A generously sized Crosswater Clear6 shower enclosure has been fitted in the corner of this bathroom, with a sliding door mechanism used for access and Crosswater’s Matt Black frame option utilised in a contemporary Victorian twist. Distinctive Burlington ceramics have been used in the form of pedestal sink and close coupled W/C, bringing a traditional element to these essential bathroom pieces.
Bathroom Features
Traditional Burlington Brassware features everywhere in this bathroom, either in the form of the Walnut finished Kensington range or Chrome and Black Trent brassware. Walnut pillar taps, bath filler and handset bring warmth to the space with Chrome and Black shower valve and handset contributing to the Victorian feel of this space. Above the basin area sits a modern HiB Solstice mirror with integrated demisting technology, ambient lighting and customisable illumination. This HiB mirror also nicely balances a modern inclusion with the traditional space through the selection of a Matt Black finish.
Along with the bathroom fitting, plumbing and electrics, our installation team also undertook a full tiling of this bathroom space. Gloss White wall tiles have been used as a base for Victorian features while the floor makes decorative use of Black and White Petal patterned tiling with an in keeping black border tile. As part of the installation our team have also concealed all pipework for a minimal feel.
Our Bathroom Design & Installation Service
With any bathroom redesign several trades are needed to ensure a great finish across every element of your space. Our installation team has undertaken a full bathroom fitting, electrics, plumbing and tiling work across this project with our project management team organising the entire works. Not only is this bathroom a great installation, designer George has created a fantastic space that is tailored and well-suited to this Victorian Warnham home.
If this project has inspired your next bathroom project, then speak to one of our experienced designers about it.
Call a showroom or use our online appointment form to book your free design & quote.
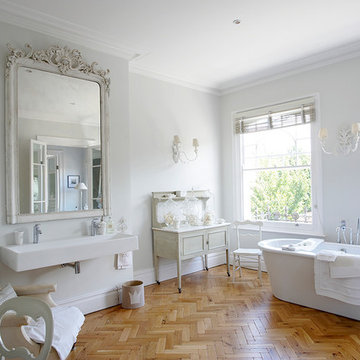
Owner Supplied
На фото: большая главная ванная комната в викторианском стиле с отдельно стоящей ванной, серыми стенами, бежевыми фасадами, паркетным полом среднего тона, раковиной с несколькими смесителями и белой столешницей
На фото: большая главная ванная комната в викторианском стиле с отдельно стоящей ванной, серыми стенами, бежевыми фасадами, паркетным полом среднего тона, раковиной с несколькими смесителями и белой столешницей
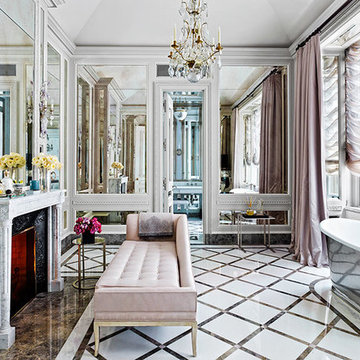
An Elegant Manhattan Townhouse Transformed by Architect William T. Georgis | Architectural Digest
На фото: ванная комната в викторианском стиле с отдельно стоящей ванной с
На фото: ванная комната в викторианском стиле с отдельно стоящей ванной с
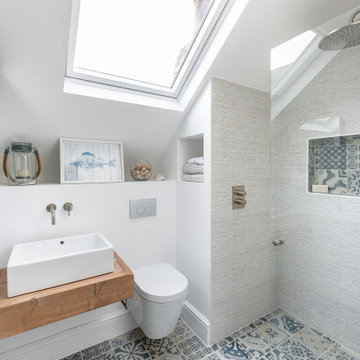
Свежая идея для дизайна: ванная комната в викторианском стиле - отличное фото интерьера
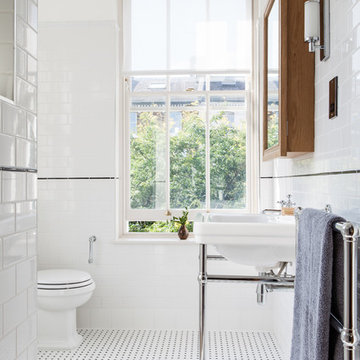
This shower room is for the older son of the household, and we went for a contemporary, 'New York' feel. The shower room has 2 large windows and is flooded with light.
Photo by Simon Eldon
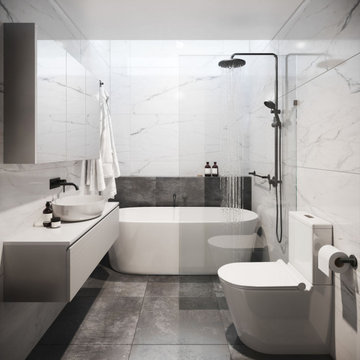
An amazing transformation is possible with a little elbow grease and creativity. In the author's case, the bathroom renovation cost less than $5,000 and created a new family-friendly space.
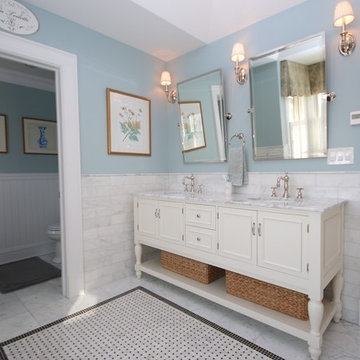
Krista Boland
Источник вдохновения для домашнего уюта: большая главная ванная комната в викторианском стиле с фасадами с утопленной филенкой, белыми фасадами, ванной в нише, душем в нише, раздельным унитазом, серой плиткой, каменной плиткой, синими стенами, мраморным полом, врезной раковиной и мраморной столешницей
Источник вдохновения для домашнего уюта: большая главная ванная комната в викторианском стиле с фасадами с утопленной филенкой, белыми фасадами, ванной в нише, душем в нише, раздельным унитазом, серой плиткой, каменной плиткой, синими стенами, мраморным полом, врезной раковиной и мраморной столешницей
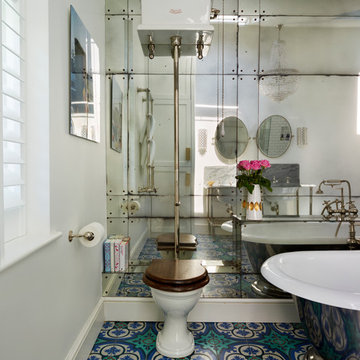
Classically elegant, light-reflecting pieces and tiles in bold Mediterranean hues create a truly unique scheme. Set in south-west London this stunning 5 bedroom Victorian terrace features a Mediterranean-inspired family bathroom creating a relaxing, calming haven in which the family can completely relax and was published in the October 2015 issue of Homes & Gardens, Dream Bathrooms.
When the property was purchased 5 years ago, the owners wanted to redesign the master ensuite and create more space so that all the family members could use. The owners were able to double the size of the room and created sufficient space to include a walk-in shower that features Drummond’s elegant Dalby Shower with curved pipe and a 300mm rose in Nickel finish
“We chose these classic-style fittings from Drummonds because they are so glamorous. They are luxurious, beautiful made and built to last” says the owner. The striking Tay bath tub with its gleaming polished finish and a plunger waste is set against a wall paneled in antique mirror from Rupert Bevan Furniture & Interiors, all of which helps to reflect the light that streams in through the windows in the roof making the room feel even bigger.
The double Crake basin with its chunky storage shelf and the beautiful Atlantic Grey marble comes in complete contrast with the beautiful Mediterranean floor tiles in sea blues and greens from Rustico Tile & Stone. The Brora high level WC suite along with the wall mounted towel rail and the bathroom accessories add even more unique touches to the bathroom.
Photography by Darren Chung
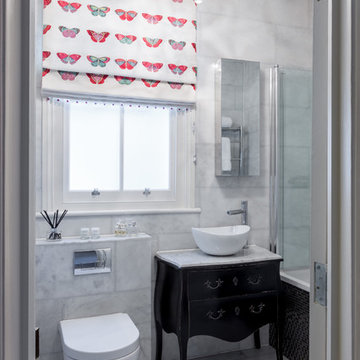
Lind & Cumings Design Photography
Свежая идея для дизайна: ванная комната в викторианском стиле с настольной раковиной - отличное фото интерьера
Свежая идея для дизайна: ванная комната в викторианском стиле с настольной раковиной - отличное фото интерьера
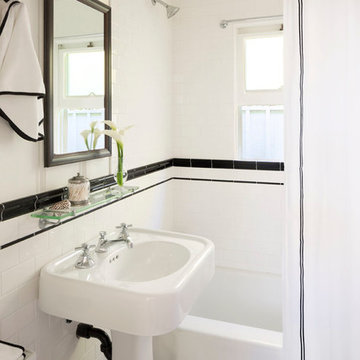
Photo by Grey Crawford
На фото: маленькая ванная комната в викторианском стиле с раковиной с пьедесталом, ванной в нише, душем над ванной, белой плиткой и белыми стенами для на участке и в саду
На фото: маленькая ванная комната в викторианском стиле с раковиной с пьедесталом, ванной в нише, душем над ванной, белой плиткой и белыми стенами для на участке и в саду
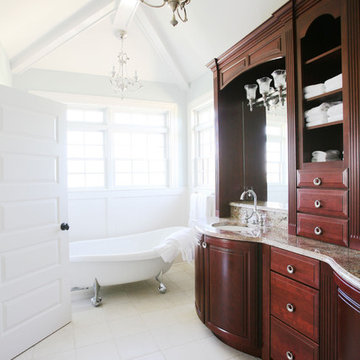
Стильный дизайн: ванная комната в викторианском стиле с ванной на ножках - последний тренд
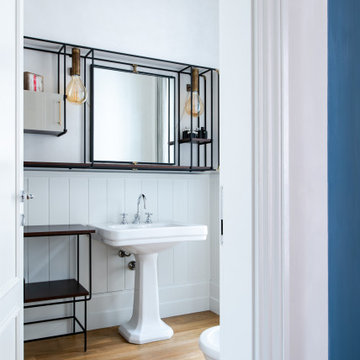
Пример оригинального дизайна: маленькая ванная комната в викторианском стиле с открытым душем, белой плиткой, белыми стенами, светлым паркетным полом, душевой кабиной и раковиной с пьедесталом для на участке и в саду

A classical pretty blue, grey and white bathroom designed for two young children.
Пример оригинального дизайна: ванная комната среднего размера в викторианском стиле с ванной на ножках, душем без бортиков, серой плиткой, плиткой кабанчик, серыми стенами, полом из цементной плитки, синим полом, душем с распашными дверями, белой столешницей, синими фасадами, консольной раковиной и плоскими фасадами
Пример оригинального дизайна: ванная комната среднего размера в викторианском стиле с ванной на ножках, душем без бортиков, серой плиткой, плиткой кабанчик, серыми стенами, полом из цементной плитки, синим полом, душем с распашными дверями, белой столешницей, синими фасадами, консольной раковиной и плоскими фасадами

The tile in the kids' bath is all new, designed to look original to the 1936 home. The tile is from B&W Tile in Los Angeles.
Свежая идея для дизайна: ванная комната среднего размера в викторианском стиле с душем в нише, раздельным унитазом, черно-белой плиткой, керамической плиткой, белыми стенами, полом из керамической плитки, раковиной с пьедесталом, черным полом и шторкой для ванной - отличное фото интерьера
Свежая идея для дизайна: ванная комната среднего размера в викторианском стиле с душем в нише, раздельным унитазом, черно-белой плиткой, керамической плиткой, белыми стенами, полом из керамической плитки, раковиной с пьедесталом, черным полом и шторкой для ванной - отличное фото интерьера
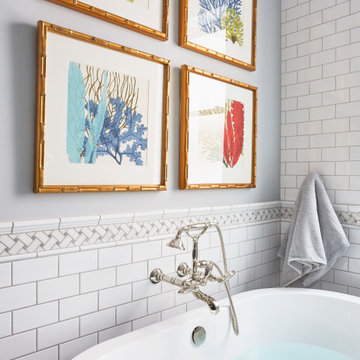
Download our free ebook, Creating the Ideal Kitchen. DOWNLOAD NOW
This master bath remodel is the cat's meow for more than one reason! The materials in the room are soothing and give a nice vintage vibe in keeping with the rest of the home. We completed a kitchen remodel for this client a few years’ ago and were delighted when she contacted us for help with her master bath!
The bathroom was fine but was lacking in interesting design elements, and the shower was very small. We started by eliminating the shower curb which allowed us to enlarge the footprint of the shower all the way to the edge of the bathtub, creating a modified wet room. The shower is pitched toward a linear drain so the water stays in the shower. A glass divider allows for the light from the window to expand into the room, while a freestanding tub adds a spa like feel.
The radiator was removed and both heated flooring and a towel warmer were added to provide heat. Since the unit is on the top floor in a multi-unit building it shares some of the heat from the floors below, so this was a great solution for the space.
The custom vanity includes a spot for storing styling tools and a new built in linen cabinet provides plenty of the storage. The doors at the top of the linen cabinet open to stow away towels and other personal care products, and are lighted to ensure everything is easy to find. The doors below are false doors that disguise a hidden storage area. The hidden storage area features a custom litterbox pull out for the homeowner’s cat! Her kitty enters through the cutout, and the pull out drawer allows for easy clean ups.
The materials in the room – white and gray marble, charcoal blue cabinetry and gold accents – have a vintage vibe in keeping with the rest of the home. Polished nickel fixtures and hardware add sparkle, while colorful artwork adds some life to the space.
Белая ванная комната в викторианском стиле – фото дизайна интерьера
6
