Белая ванная комната с зелеными фасадами – фото дизайна интерьера
Сортировать:
Бюджет
Сортировать:Популярное за сегодня
81 - 100 из 1 312 фото
1 из 3
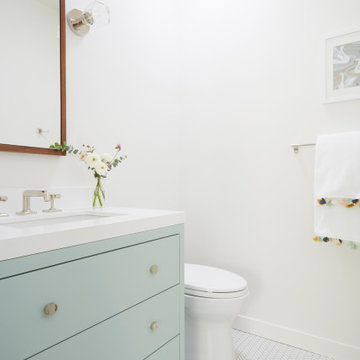
Источник вдохновения для домашнего уюта: детская ванная комната среднего размера в стиле неоклассика (современная классика) с плоскими фасадами, зелеными фасадами, душем в нише, белой плиткой, керамической плиткой, белыми стенами, полом из керамической плитки, врезной раковиной, столешницей из искусственного кварца, душем с распашными дверями и белой столешницей
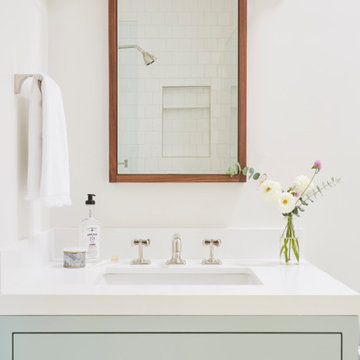
Идея дизайна: детская ванная комната среднего размера в стиле неоклассика (современная классика) с плоскими фасадами, зелеными фасадами, душем в нише, белой плиткой, керамической плиткой, белыми стенами, полом из керамической плитки, врезной раковиной, столешницей из искусственного кварца, душем с распашными дверями и белой столешницей
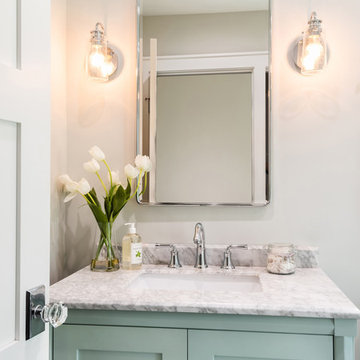
На фото: ванная комната среднего размера в классическом стиле с фасадами в стиле шейкер, зелеными фасадами, белой плиткой, керамической плиткой, серыми стенами, полом из цементной плитки, врезной раковиной, столешницей из искусственного кварца, душем с распашными дверями и белой столешницей
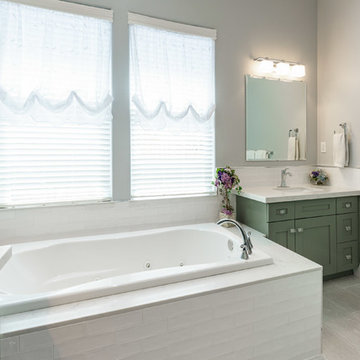
Have you ever gone on an HGTV binge and wondered how you could style your own Master Bathroom renovation after theirs? Enter this incredible shabby-chic bathroom renovation. Vintage inspired but perfectly melded with chic decor and design twists, this bathroom is truly a knockout.
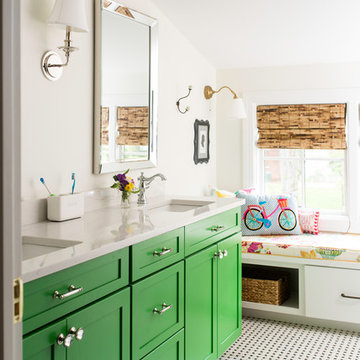
Photography by Levi Monday Photography
На фото: детская ванная комната среднего размера в стиле кантри с фасадами в стиле шейкер, зелеными фасадами, белыми стенами, врезной раковиной, мраморной столешницей, белым полом и полом из мозаичной плитки
На фото: детская ванная комната среднего размера в стиле кантри с фасадами в стиле шейкер, зелеными фасадами, белыми стенами, врезной раковиной, мраморной столешницей, белым полом и полом из мозаичной плитки
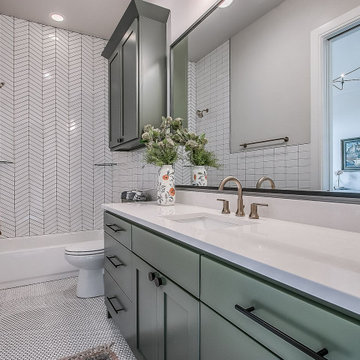
We are a kitchen and bath remodel contractor in Los Angeles with a rich and long tradition of multi-cultural craftsmanship. Our kitchen remodel in Los Angeles is meant to suit your needs as our bathroom remodeling service in San Jose focuses on style and functionality.
Kitchen, Bathroom Remodel Contractors in Los Angeles, CA - https://www.torreshomeremodeling.com/
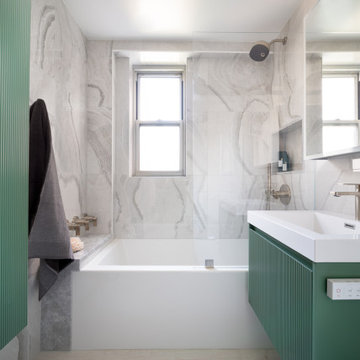
Wide angle shot of this new bathroom. Large scale stone looking porcelain tile, wooden planked floor tile and green furniture makes this bathroom neutral and gives it that surprising personality. Taking extras sapce from the closet behind helped the design by centering this very small window and making it a feature instead of a bother, made the bathroom roomy. It feels more luxurious than it looks here.
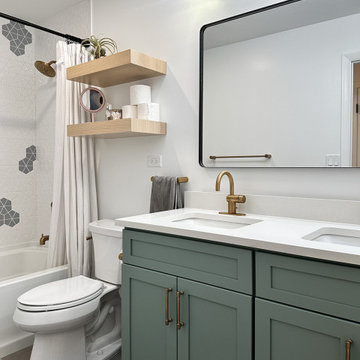
Kids bathroom located on the upper floor of the split-level home.
На фото: детская ванная комната среднего размера в современном стиле с фасадами в стиле шейкер, зелеными фасадами, врезной раковиной, серым полом, шторкой для ванной, белой столешницей, тумбой под две раковины и встроенной тумбой
На фото: детская ванная комната среднего размера в современном стиле с фасадами в стиле шейкер, зелеными фасадами, врезной раковиной, серым полом, шторкой для ванной, белой столешницей, тумбой под две раковины и встроенной тумбой
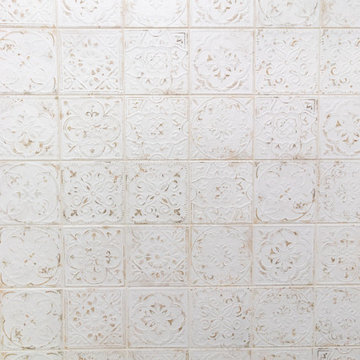
Photos by: Verrill Photography
На фото: главная ванная комната среднего размера в стиле фьюжн с фасадами островного типа, зелеными фасадами, ванной на ножках, двойным душем, белой плиткой, керамогранитной плиткой, фиолетовыми стенами, врезной раковиной, мраморной столешницей, душем с распашными дверями, разноцветной столешницей, тумбой под две раковины и напольной тумбой
На фото: главная ванная комната среднего размера в стиле фьюжн с фасадами островного типа, зелеными фасадами, ванной на ножках, двойным душем, белой плиткой, керамогранитной плиткой, фиолетовыми стенами, врезной раковиной, мраморной столешницей, душем с распашными дверями, разноцветной столешницей, тумбой под две раковины и напольной тумбой
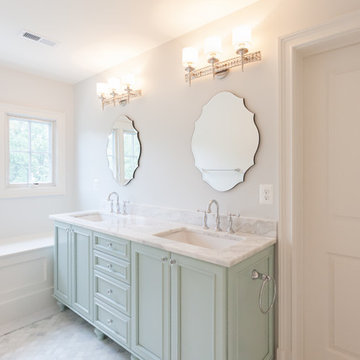
Пример оригинального дизайна: ванная комната в стиле кантри с фасадами с утопленной филенкой, зелеными фасадами, душем в нише, раздельным унитазом, белой плиткой, плиткой кабанчик, белыми стенами, врезной раковиной, мраморной столешницей, белым полом, душем с распашными дверями и серой столешницей
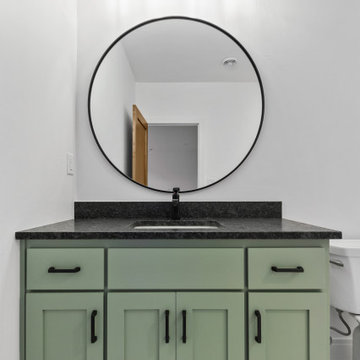
Идея дизайна: ванная комната среднего размера в стиле неоклассика (современная классика) с фасадами в стиле шейкер, зелеными фасадами, раздельным унитазом, белыми стенами, полом из винила, душевой кабиной, врезной раковиной, столешницей из гранита, черной столешницей и тумбой под одну раковину
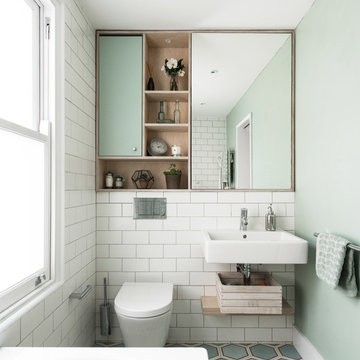
French & Tye
На фото: ванная комната в скандинавском стиле с плоскими фасадами, зелеными фасадами, инсталляцией, белой плиткой, плиткой кабанчик, зелеными стенами, подвесной раковиной и разноцветным полом с
На фото: ванная комната в скандинавском стиле с плоскими фасадами, зелеными фасадами, инсталляцией, белой плиткой, плиткой кабанчик, зелеными стенами, подвесной раковиной и разноцветным полом с
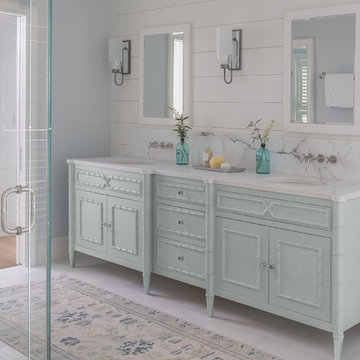
Идея дизайна: главная ванная комната среднего размера в морском стиле с фасадами островного типа, зелеными фасадами, угловым душем, серыми стенами, полом из керамогранита, врезной раковиной, мраморной столешницей, белым полом и душем с распашными дверями
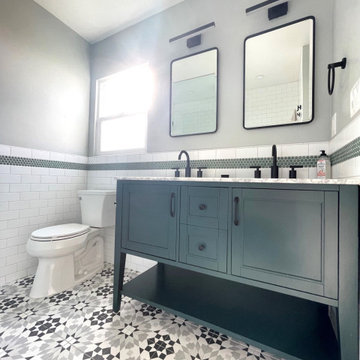
Our clients wanted a REAL master bathroom with enough space for both of them to be in there at the same time. Their house, built in the 1940’s, still had plenty of the original charm, but also had plenty of its original tiny spaces that just aren’t very functional for modern life.
The original bathroom had a tiny stall shower, and just a single vanity with very limited storage and counter space. Not to mention kitschy pink subway tile on every wall. With some creative reconfiguring, we were able to reclaim about 25 square feet of space from the bedroom. Which gave us the space we needed to introduce a double vanity with plenty of storage, and a HUGE walk-in shower that spans the entire length of the new bathroom!
While we knew we needed to stay true to the original character of the house, we also wanted to bring in some modern flair! Pairing strong graphic floor tile with some subtle (and not so subtle) green tones gave us the perfect blend of classic sophistication with a modern glow up.
Our clients were thrilled with the look of their new space, and were even happier about how large and open it now feels!
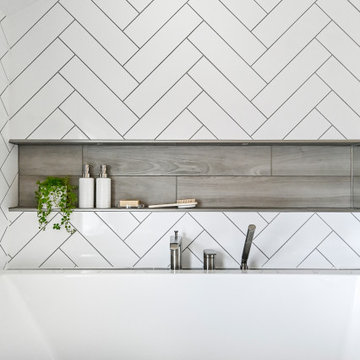
The clients contacted us after purchasing their first home. The house had one full bath and it felt tight and cramped with a soffit and two awkward closets. They wanted to create a functional, yet luxurious, contemporary spa-like space. We redesigned the bathroom to include both a bathtub and walk-in shower, with a modern shower ledge and herringbone tiled walls. The space evokes a feeling of calm and relaxation, with white, gray and green accents. The integrated mirror, oversized backsplash, and green vanity complement the minimalistic design so effortlessly.
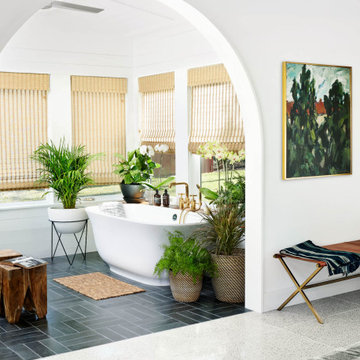
Идея дизайна: большая главная ванная комната в стиле ретро с плоскими фасадами, зелеными фасадами, отдельно стоящей ванной, белой плиткой, белыми стенами, накладной раковиной, черным полом, белой столешницей, тумбой под две раковины, встроенной тумбой и панелями на части стены
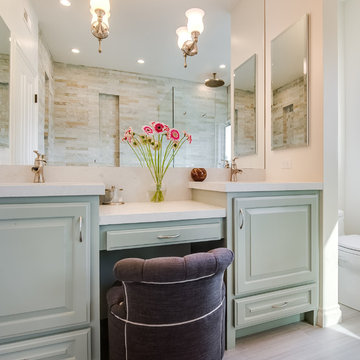
Unlimited Style Photography
На фото: маленькая главная ванная комната в классическом стиле с фасадами с выступающей филенкой, зелеными фасадами, накладной ванной, угловым душем, унитазом-моноблоком, разноцветной плиткой, каменной плиткой, белыми стенами, полом из керамогранита, врезной раковиной и столешницей из искусственного кварца для на участке и в саду с
На фото: маленькая главная ванная комната в классическом стиле с фасадами с выступающей филенкой, зелеными фасадами, накладной ванной, угловым душем, унитазом-моноблоком, разноцветной плиткой, каменной плиткой, белыми стенами, полом из керамогранита, врезной раковиной и столешницей из искусственного кварца для на участке и в саду с
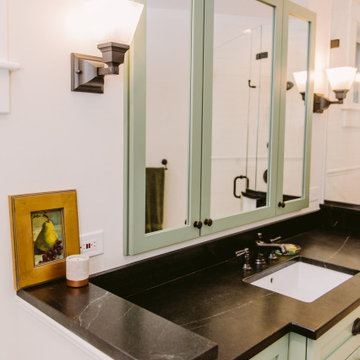
Источник вдохновения для домашнего уюта: маленькая главная ванная комната в стиле кантри с фасадами в стиле шейкер, зелеными фасадами, угловым душем, раздельным унитазом, белой плиткой, плиткой кабанчик, белыми стенами, полом из травертина, накладной раковиной, столешницей из талькохлорита, бежевым полом, душем с распашными дверями, белой столешницей, нишей, тумбой под одну раковину и встроенной тумбой для на участке и в саду
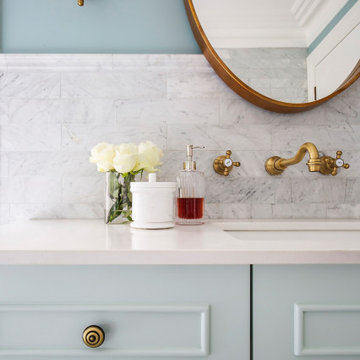
Brass, marble and green. The perfect combo?
I love wall taps. They help keep the benches clean!
How beautiful do they look against the marble tiles with the brass mirror.

This narrow galley style primary bathroom was opened up by eliminating a wall between the toilet and vanity zones, enlarging the vanity counter space, and expanding the shower into dead space between the existing shower and the exterior wall.
Now the space is the relaxing haven they'd hoped for for years.
The warm, modern palette features soft green cabinetry, sage green ceramic tile with a high variation glaze and a fun accent tile with gold and silver tones in the shower niche that ties together the brass and brushed nickel fixtures and accessories, and a herringbone wood-look tile flooring that anchors the space with warmth.
Wood accents are repeated in the softly curved mirror frame, the unique ash wood grab bars, and the bench in the shower.
Quartz counters and shower elements are easy to mantain and provide a neutral break in the palette.
The sliding shower door system allows for easy access without a door swing bumping into the toilet seat.
The closet across from the vanity was updated with a pocket door, eliminating the previous space stealing small swinging doors.
Storage features include a pull out hamper for quick sorting of dirty laundry and a tall cabinet on the counter that provides storage at an easy to grab height.
Белая ванная комната с зелеными фасадами – фото дизайна интерьера
5