Белая ванная комната с синими фасадами – фото дизайна интерьера
Сортировать:
Бюджет
Сортировать:Популярное за сегодня
181 - 200 из 6 155 фото
1 из 3
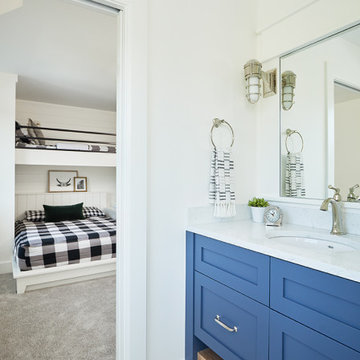
Пример оригинального дизайна: детская ванная комната с фасадами с утопленной филенкой, синими фасадами, белыми стенами, полом из керамической плитки, врезной раковиной, мраморной столешницей, серым полом, белой столешницей, тумбой под одну раковину и встроенной тумбой
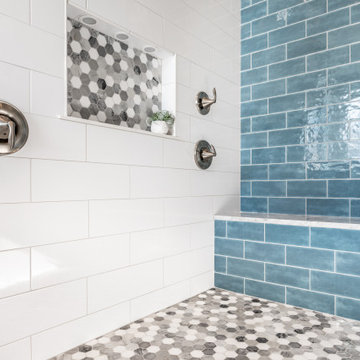
Stunning bathroom total remodel with large walk in shower, blue double vanity and three shower heads! This shower features a lighted niche and a rain head shower with bench. Shiplap ceiling works great for this lake home bathroom.
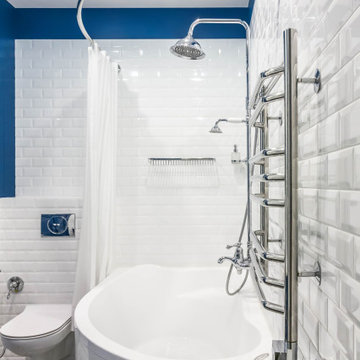
Стильный дизайн: главная ванная комната среднего размера в стиле неоклассика (современная классика) с фасадами с филенкой типа жалюзи, синими фасадами, угловой ванной, душем над ванной, инсталляцией, белой плиткой, керамической плиткой, синими стенами, полом из керамогранита, разноцветным полом и шторкой для ванной - последний тренд
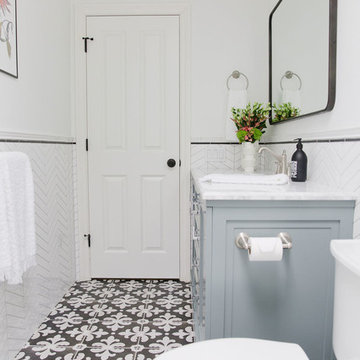
This crisp and clean bathroom renovation boost bright white herringbone wall tile with a delicate matte black accent along the chair rail. the floors plan a leading roll with their unique pattern and the vanity adds warmth with its rich blue green color tone and is full of unique storage.

Our clients came to us because they were tired of looking at the side of their neighbor’s house from their master bedroom window! Their 1959 Dallas home had worked great for them for years, but it was time for an update and reconfiguration to make it more functional for their family.
They were looking to open up their dark and choppy space to bring in as much natural light as possible in both the bedroom and bathroom. They knew they would need to reconfigure the master bathroom and bedroom to make this happen. They were thinking the current bedroom would become the bathroom, but they weren’t sure where everything else would go.
This is where we came in! Our designers were able to create their new floorplan and show them a 3D rendering of exactly what the new spaces would look like.
The space that used to be the master bedroom now consists of the hallway into their new master suite, which includes a new large walk-in closet where the washer and dryer are now located.
From there, the space flows into their new beautiful, contemporary bathroom. They decided that a bathtub wasn’t important to them but a large double shower was! So, the new shower became the focal point of the bathroom. The new shower has contemporary Marine Bone Electra cement hexagon tiles and brushed bronze hardware. A large bench, hidden storage, and a rain shower head were must-have features. Pure Snow glass tile was installed on the two side walls while Carrara Marble Bianco hexagon mosaic tile was installed for the shower floor.
For the main bathroom floor, we installed a simple Yosemite tile in matte silver. The new Bellmont cabinets, painted naval, are complemented by the Greylac marble countertop and the Brainerd champagne bronze arched cabinet pulls. The rest of the hardware, including the faucet, towel rods, towel rings, and robe hooks, are Delta Faucet Trinsic, in a classic champagne bronze finish. To finish it off, three 14” Classic Possini Euro Ludlow wall sconces in burnished brass were installed between each sheet mirror above the vanity.
In the space that used to be the master bathroom, all of the furr downs were removed. We replaced the existing window with three large windows, opening up the view to the backyard. We also added a new door opening up into the main living room, which was totally closed off before.
Our clients absolutely love their cool, bright, contemporary bathroom, as well as the new wall of windows in their master bedroom, where they are now able to enjoy their beautiful backyard!

Свежая идея для дизайна: главная ванная комната в морском стиле с синими фасадами, серыми стенами, врезной раковиной, коричневым полом, белой столешницей и плоскими фасадами - отличное фото интерьера
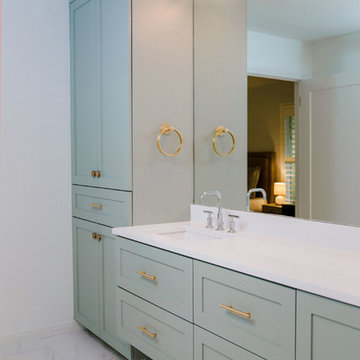
In the master bathroom, we said goodbye to all the doors, vanities and the shower area, which would later become part of the closet. A pocket door was installed for the toilet room. New closet doors and entryway doors were added as well. A shaker style double vanity set was in the works, topped off with quartz Fiji countertops along with matching cabinets over the toilet.
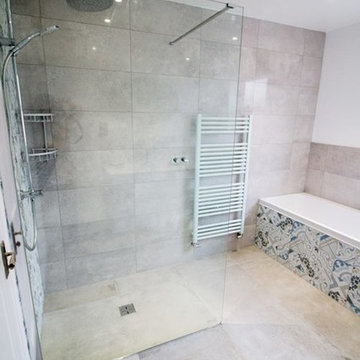
Carron Profile Duo 1700mm x 700mm bath and walk in shower.
На фото: детская ванная комната среднего размера в современном стиле с плоскими фасадами, синими фасадами, накладной ванной, открытым душем, инсталляцией, коричневой плиткой, керамогранитной плиткой, белыми стенами, полом из керамогранита, подвесной раковиной, коричневым полом и открытым душем с
На фото: детская ванная комната среднего размера в современном стиле с плоскими фасадами, синими фасадами, накладной ванной, открытым душем, инсталляцией, коричневой плиткой, керамогранитной плиткой, белыми стенами, полом из керамогранита, подвесной раковиной, коричневым полом и открытым душем с
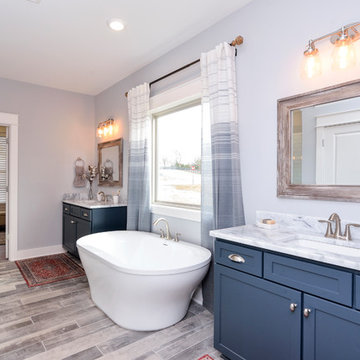
Идея дизайна: главная ванная комната в стиле кантри с фасадами в стиле шейкер, синими фасадами, отдельно стоящей ванной, синей плиткой, синими стенами, врезной раковиной, мраморной столешницей, коричневым полом, серой столешницей и зеркалом с подсветкой

Стильный дизайн: ванная комната среднего размера в стиле неоклассика (современная классика) с синими фасадами, ванной в нише, душем над ванной, белой плиткой, керамической плиткой, серыми стенами, полом из керамогранита, душевой кабиной, врезной раковиной, мраморной столешницей, серым полом, открытым душем, белой столешницей и фасадами с утопленной филенкой - последний тренд
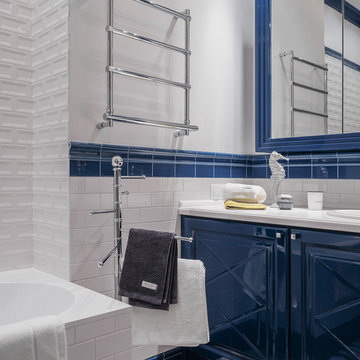
Дизайнеры: Ольга Кондратова, Мария Петрова
Фотограф: Дина Александрова
Свежая идея для дизайна: ванная комната среднего размера в стиле неоклассика (современная классика) с синими фасадами, душем над ванной, белой плиткой, керамической плиткой, белыми стенами, полом из керамогранита, накладной раковиной, столешницей из искусственного камня, разноцветным полом, фасадами с выступающей филенкой, накладной ванной, душевой кабиной и открытым душем - отличное фото интерьера
Свежая идея для дизайна: ванная комната среднего размера в стиле неоклассика (современная классика) с синими фасадами, душем над ванной, белой плиткой, керамической плиткой, белыми стенами, полом из керамогранита, накладной раковиной, столешницей из искусственного камня, разноцветным полом, фасадами с выступающей филенкой, накладной ванной, душевой кабиной и открытым душем - отличное фото интерьера
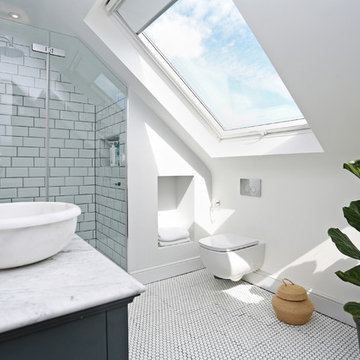
Свежая идея для дизайна: ванная комната среднего размера в современном стиле с фасадами с утопленной филенкой, синими фасадами, душевой комнатой, инсталляцией, плиткой кабанчик, белыми стенами, полом из керамогранита, настольной раковиной, мраморной столешницей, белым полом и душем с распашными дверями - отличное фото интерьера
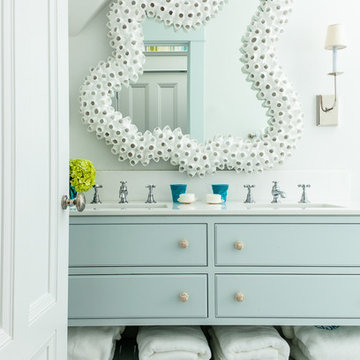
Sean Litchfield
На фото: главная ванная комната среднего размера в морском стиле с врезной раковиной, синими фасадами, мраморной столешницей, белыми стенами, полом из мозаичной плитки и плоскими фасадами с
На фото: главная ванная комната среднего размера в морском стиле с врезной раковиной, синими фасадами, мраморной столешницей, белыми стенами, полом из мозаичной плитки и плоскими фасадами с
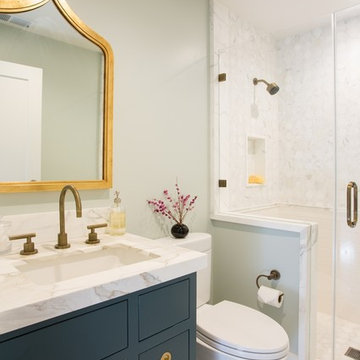
На фото: ванная комната в стиле неоклассика (современная классика) с врезной раковиной, плоскими фасадами, душем в нише, раздельным унитазом, душевой кабиной, зелеными стенами, синими фасадами и белой плиткой с
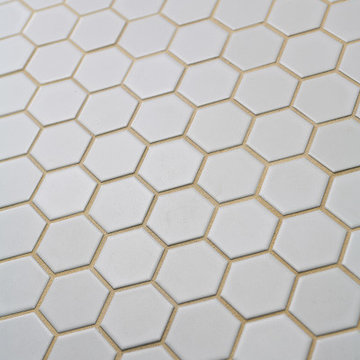
Parker Smith Photography
На фото: ванная комната в стиле модернизм с врезной раковиной, фасадами островного типа, синими фасадами, столешницей из искусственного кварца, отдельно стоящей ванной, двойным душем, раздельным унитазом, желтой плиткой, плиткой кабанчик, белыми стенами и полом из мозаичной плитки
На фото: ванная комната в стиле модернизм с врезной раковиной, фасадами островного типа, синими фасадами, столешницей из искусственного кварца, отдельно стоящей ванной, двойным душем, раздельным унитазом, желтой плиткой, плиткой кабанчик, белыми стенами и полом из мозаичной плитки

Relocating to Portland, Oregon from California, this young family immediately hired Amy to redesign their newly purchased home to better fit their needs. The project included updating the kitchen, hall bath, and adding an en suite to their master bedroom. Removing a wall between the kitchen and dining allowed for additional counter space and storage along with improved traffic flow and increased natural light to the heart of the home. This galley style kitchen is focused on efficiency and functionality through custom cabinets with a pantry boasting drawer storage topped with quartz slab for durability, pull-out storage accessories throughout, deep drawers, and a quartz topped coffee bar/ buffet facing the dining area. The master bath and hall bath were born out of a single bath and a closet. While modest in size, the bathrooms are filled with functionality and colorful design elements. Durable hex shaped porcelain tiles compliment the blue vanities topped with white quartz countertops. The shower and tub are both tiled in handmade ceramic tiles, bringing much needed texture and movement of light to the space. The hall bath is outfitted with a toe-kick pull-out step for the family’s youngest member!

When our client shared their vision for their two-bathroom remodel in Uptown, they expressed a desire for a spa-like experience with a masculine vibe. So we set out to create a space that embodies both relaxation and masculinity.
Allow us to introduce this masculine master bathroom—a stunning fusion of functionality and sophistication. Enter through pocket doors into a walk-in closet, seamlessly connecting to the muscular allure of the bathroom.
The boldness of the design is evident in the choice of Blue Naval cabinets adorned with exquisite Brushed Gold hardware, embodying a luxurious yet robust aesthetic. Highlighting the shower area, the Newbev Triangles Dusk tile graces the walls, imparting modern elegance.
Complementing the ambiance, the Olivia Wall Sconce Vanity Lighting adds refined glamour, casting a warm glow that enhances the space's inviting atmosphere. Every element harmonizes, creating a master bathroom that exudes both strength and sophistication, inviting indulgence and relaxation. Additionally, we discreetly incorporated hidden washer and dryer units for added convenience.
------------
Project designed by Chi Renovation & Design, a renowned renovation firm based in Skokie. We specialize in general contracting, kitchen and bath remodeling, and design & build services. We cater to the entire Chicago area and its surrounding suburbs, with emphasis on the North Side and North Shore regions. You'll find our work from the Loop through Lincoln Park, Skokie, Evanston, Wilmette, and all the way up to Lake Forest.
For more info about Chi Renovation & Design, click here: https://www.chirenovation.com/
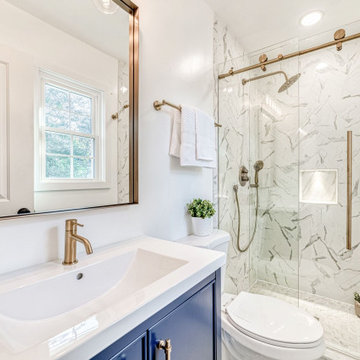
Herringbone tile, navy vanity and gorgeous brushed brass finishes make a classic and bold combination.
Пример оригинального дизайна: маленькая главная ванная комната в современном стиле с синими фасадами, душем в нише, разноцветной плиткой, керамогранитной плиткой, монолитной раковиной, столешницей из искусственного кварца, душем с раздвижными дверями, белой столешницей, нишей, тумбой под одну раковину, напольной тумбой и фасадами с утопленной филенкой для на участке и в саду
Пример оригинального дизайна: маленькая главная ванная комната в современном стиле с синими фасадами, душем в нише, разноцветной плиткой, керамогранитной плиткой, монолитной раковиной, столешницей из искусственного кварца, душем с раздвижными дверями, белой столешницей, нишей, тумбой под одну раковину, напольной тумбой и фасадами с утопленной филенкой для на участке и в саду
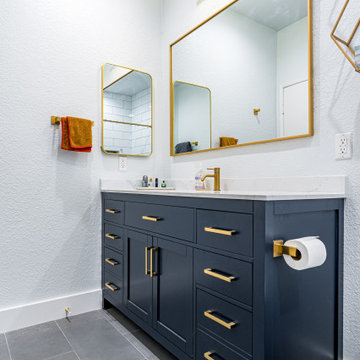
Complete Bathroom Remodel
Installation of all Tile; Shower walls and General Bathroom Floor, Bathtub, Fixtures and Faucets, Shower Niche, Access Cylinder Lighting, Vanity, Lighting, Mirror and a fresh Paint to finish.
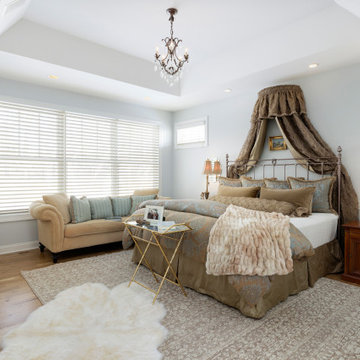
A beautifully remodeled primary bathroom ensuite inspired by the homeowner’s European travels.
This spacious bathroom was dated and had a cold cave like shower. The homeowner desired a beautiful space with a European feel, like the ones she discovered on her travels to Europe. She also wanted a privacy door separating the bathroom from her bedroom.
The designer opened up the closed off shower by removing the soffit and dark cabinet next to the shower to add glass and let light in. Now the entire room is bright and airy with marble look porcelain tile throughout. The archway was added to frame in the under-mount tub. The double vanity in a soft gray paint and topped with Corian Quartz compliments the marble tile. The new chandelier along with the chrome fixtures add just the right amount of luxury to the room. Now when you come in from the bedroom you are enticed to come in and stay a while in this beautiful space.
Белая ванная комната с синими фасадами – фото дизайна интерьера
10