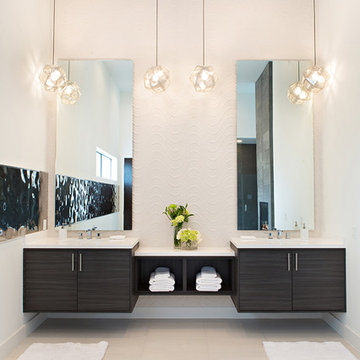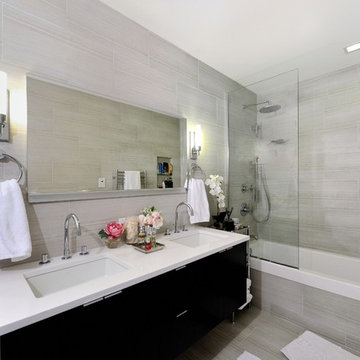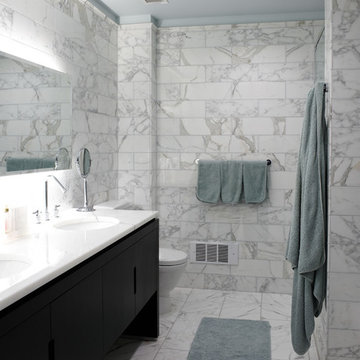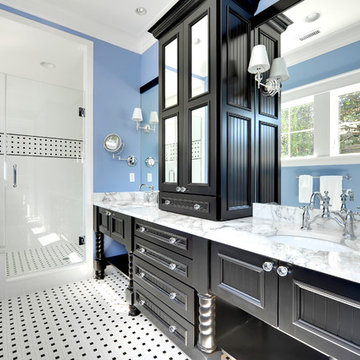Белая ванная комната с черными фасадами – фото дизайна интерьера
Сортировать:
Бюджет
Сортировать:Популярное за сегодня
61 - 80 из 7 183 фото
1 из 3

На фото: ванная комната в современном стиле с плоскими фасадами, черными фасадами, белой плиткой и белыми стенами

Apartment Remodel in Midtown West Manhattan.
Master bathroom with double sink vanity and floor to ceiling tile.
KBR Design & Build
Пример оригинального дизайна: ванная комната среднего размера в современном стиле с монолитной раковиной, плоскими фасадами, черными фасадами, столешницей из искусственного камня, ванной в нише, душем над ванной, раздельным унитазом, серой плиткой и бежевыми стенами
Пример оригинального дизайна: ванная комната среднего размера в современном стиле с монолитной раковиной, плоскими фасадами, черными фасадами, столешницей из искусственного камня, ванной в нише, душем над ванной, раздельным унитазом, серой плиткой и бежевыми стенами

Пример оригинального дизайна: ванная комната в современном стиле с врезной раковиной, плоскими фасадами, черными фасадами, мраморной столешницей, белой плиткой, мраморным полом и мраморной плиткой

The homeowners of this large single-family home in Fairfax Station suburb of Virginia, desired a remodel of their master bathroom. The homeowners selected an open concept for the master bathroom.
We relocated and enlarged the shower. The prior built-in tub was removed and replaced with a slip-free standing tub. The commode was moved the other side of the bathroom in its own space. The bathroom was enlarged by taking a few feet of space from an adjacent closet and bedroom to make room for two separate vanity spaces. The doorway was widened which required relocating ductwork and plumbing to accommodate the spacing. A new barn door is now the bathroom entrance. Each of the vanities are equipped with decorative mirrors and sconce lights. We removed a window for placement of the new shower which required new siding and framing to create a seamless exterior appearance. Elegant plank porcelain floors with embedded hexagonal marble inlay for shower floor and surrounding tub make this memorable transformation. The shower is equipped with multi-function shower fixtures, a hand shower and beautiful custom glass inlay on feature wall. A custom French-styled door shower enclosure completes this elegant shower area. The heated floors and heated towel warmers are among other new amenities.

Knight Construction Design
Идея дизайна: главная ванная комната среднего размера в стиле неоклассика (современная классика) с раздельным унитазом, серыми стенами, полом из керамогранита, врезной раковиной, белой плиткой, керамогранитной плиткой, фасадами в стиле шейкер, черными фасадами, полновстраиваемой ванной, столешницей из гранита, душем в нише и серой столешницей
Идея дизайна: главная ванная комната среднего размера в стиле неоклассика (современная классика) с раздельным унитазом, серыми стенами, полом из керамогранита, врезной раковиной, белой плиткой, керамогранитной плиткой, фасадами в стиле шейкер, черными фасадами, полновстраиваемой ванной, столешницей из гранита, душем в нише и серой столешницей

На фото: ванная комната среднего размера в морском стиле с фасадами с утопленной филенкой, черными фасадами, мраморной столешницей, душем в нише, разноцветной плиткой, плиткой мозаикой, белыми стенами, полом из мозаичной плитки и врезной раковиной с

Пример оригинального дизайна: ванная комната в морском стиле с фасадами с утопленной филенкой, черными фасадами, синими стенами и белой плиткой

THE SETUP
Located in a luxury high rise in Chicago’s Gold Coast Neighborhood, the condo’s existing primary bath was “fine,” but a bit underwhelming. It was a sea of beige, with very little personality or drama. The client is very well traveled, and wanted the space to feel luxe and glamorous, like a bath in a fine European hotel.
Design objectives:
- Add loads of beautiful high end finishes
- Create drama and contrast
- Create luxe showering and bathing experiences
- Improve storage for toiletries and essentials
THE REMODEL
Design challenges:
- Unable to reconfigure layout due to location in the high rise
- Seek out unique, dramatic tile materials
- Introduce “BLING”
- Find glamorous lighting
Design solutions:
- Keep existing layout, with change from built in to free-standing tub
- Gorgeous Calacatta gold marble was our inspiration
- Ornate Art deco marble mosaic to be the focal point, with satin gold accents to create shimmer
- Glass and crystal light fixtures add the needed sparkle
THE RENEWED SPACE
After the remodel began, our client’s vision for her bath took a turn that was inspired by a trip to Paris. Initially, the plan was a modest design to allocate resources for her kitchen’s marble slabs… but then she had a vision while admiring the marble bathroom of her Parisian hotel.
She was determined to infuse her bathroom with the same sense of luxury. They went back to the drawing board and started over with all-marble.
Her new stunning bath space radiates glamour and sophistication. The “bling” flows to her bedroom where we matched the gorgeous custom wall treatment that mimics grasscloth on an accent wall. With its marble landscape, shimmering tile and walls, the primary bath’s ambiance creates a swanky hotel feel that our client adores and considers her sanctuary.

Идея дизайна: ванная комната в современном стиле с плоскими фасадами, черными фасадами, ванной в нише, душем над ванной, белой плиткой, монолитной раковиной, серым полом, открытым душем, белой столешницей, тумбой под одну раковину и подвесной тумбой

Designer: Fernanda Edwards
Идея дизайна: главная ванная комната среднего размера в стиле модернизм с фасадами в стиле шейкер, черными фасадами, отдельно стоящей ванной, душевой комнатой, унитазом-моноблоком, белой плиткой, керамогранитной плиткой, белыми стенами, полом из керамической плитки, врезной раковиной, столешницей из искусственного кварца, белым полом, душем с распашными дверями, белой столешницей, сиденьем для душа, тумбой под одну раковину и напольной тумбой
Идея дизайна: главная ванная комната среднего размера в стиле модернизм с фасадами в стиле шейкер, черными фасадами, отдельно стоящей ванной, душевой комнатой, унитазом-моноблоком, белой плиткой, керамогранитной плиткой, белыми стенами, полом из керамической плитки, врезной раковиной, столешницей из искусственного кварца, белым полом, душем с распашными дверями, белой столешницей, сиденьем для душа, тумбой под одну раковину и напольной тумбой

New Construction Montreal
Свежая идея для дизайна: огромный главный совмещенный санузел в стиле неоклассика (современная классика) с фасадами в стиле шейкер, черными фасадами, отдельно стоящей ванной, душем в нише, унитазом-моноблоком, белой плиткой, керамической плиткой, белыми стенами, полом из керамической плитки, врезной раковиной, столешницей из искусственного кварца, белым полом, душем с распашными дверями, белой столешницей, тумбой под две раковины и встроенной тумбой - отличное фото интерьера
Свежая идея для дизайна: огромный главный совмещенный санузел в стиле неоклассика (современная классика) с фасадами в стиле шейкер, черными фасадами, отдельно стоящей ванной, душем в нише, унитазом-моноблоком, белой плиткой, керамической плиткой, белыми стенами, полом из керамической плитки, врезной раковиной, столешницей из искусственного кварца, белым полом, душем с распашными дверями, белой столешницей, тумбой под две раковины и встроенной тумбой - отличное фото интерьера

We were engaged to create luxurious and elegant bathrooms and powder rooms for this stunning apartment at Birchgrove. We used calacatta satin large format porcelain tiles on the floor and walls exuding elegance. Stunning oval recessed shaving cabinets and dark custom vanities provided all the storage our clients requested. Recessed towels, niches, stone baths, brushed nickel tapware, sensor lighting and heated floors emanated opulent luxury. Our client's were delighted with all their bathrooms.

A timelessly designed home full of classic elements and modern touches. Design & Build by DLUX Design & Co.
Пример оригинального дизайна: ванная комната в стиле неоклассика (современная классика) с фасадами в стиле шейкер, черными фасадами, отдельно стоящей ванной, унитазом-моноблоком, мраморным полом, врезной раковиной, мраморной столешницей, серым полом, душем с распашными дверями, белой столешницей, тумбой под две раковины и встроенной тумбой
Пример оригинального дизайна: ванная комната в стиле неоклассика (современная классика) с фасадами в стиле шейкер, черными фасадами, отдельно стоящей ванной, унитазом-моноблоком, мраморным полом, врезной раковиной, мраморной столешницей, серым полом, душем с распашными дверями, белой столешницей, тумбой под две раковины и встроенной тумбой

Il bagno lungo e molto stretto (solamente 108 cm) è stato completamente rivisto e ristudiato. Qui sono stati scelti il bianco e nero per creare un effetto scatola ed abbassare il soffitto che era davvero molto alto.Pavimento e rivestimento della doccia sono in gres che riprende il marmo Sahara Noir.

Источник вдохновения для домашнего уюта: большая ванная комната в стиле неоклассика (современная классика) с черными фасадами, раздельным унитазом, белой плиткой, керамической плиткой, белыми стенами, полом из керамической плитки, врезной раковиной, мраморной столешницей, разноцветным полом, белой столешницей, напольной тумбой и фасадами с утопленной филенкой

An Ensuite and Powder Room Design|Build.
Стильный дизайн: большой главный совмещенный санузел в классическом стиле с фасадами с утопленной филенкой, черными фасадами, отдельно стоящей ванной, угловым душем, унитазом-моноблоком, белой плиткой, керамогранитной плиткой, белыми стенами, полом из керамогранита, врезной раковиной, столешницей из искусственного кварца, белым полом, душем с распашными дверями, белой столешницей, тумбой под две раковины, встроенной тумбой, сводчатым потолком и панелями на стенах - последний тренд
Стильный дизайн: большой главный совмещенный санузел в классическом стиле с фасадами с утопленной филенкой, черными фасадами, отдельно стоящей ванной, угловым душем, унитазом-моноблоком, белой плиткой, керамогранитной плиткой, белыми стенами, полом из керамогранита, врезной раковиной, столешницей из искусственного кварца, белым полом, душем с распашными дверями, белой столешницей, тумбой под две раковины, встроенной тумбой, сводчатым потолком и панелями на стенах - последний тренд

Пример оригинального дизайна: ванная комната среднего размера в классическом стиле с фасадами в стиле шейкер, черными фасадами, отдельно стоящей ванной, угловым душем, серой плиткой, керамогранитной плиткой, серыми стенами, полом из керамогранита, врезной раковиной, столешницей из искусственного кварца, серым полом, душем с распашными дверями, белой столешницей, сиденьем для душа, тумбой под одну раковину, встроенной тумбой и душевой кабиной

На фото: главная ванная комната среднего размера в современном стиле с фасадами в стиле шейкер, черными фасадами, душем в нише, раздельным унитазом, серой плиткой, керамогранитной плиткой, серыми стенами, полом из керамогранита, врезной раковиной, столешницей из искусственного кварца, серым полом, душем с раздвижными дверями, белой столешницей, нишей, тумбой под одну раковину и встроенной тумбой

This 1000 sq. ft. one-bedroom apartment is located in a pre-war building on the Upper West Side. The owner's request was to design a space where every corner can be utilized. The project was an exciting challenge and required careful planning. The apartment contains multiple customized features like a wall developed as closet space and a bedroom divider and a hidden kitchen. It is a common space to the naked eye, but the more details are revealed as you move throughout the rooms.
Featured brands include: Dornbracht fixtures, Flos lighting, Design-Apart millwork, and Carrera marble.

Liadesign
На фото: ванная комната среднего размера со стиральной машиной в стиле лофт с открытыми фасадами, черными фасадами, душем в нише, инсталляцией, белой плиткой, плиткой кабанчик, серыми стенами, полом из керамогранита, душевой кабиной, настольной раковиной, столешницей из дерева, серым полом, душем с раздвижными дверями, тумбой под одну раковину, напольной тумбой и многоуровневым потолком с
На фото: ванная комната среднего размера со стиральной машиной в стиле лофт с открытыми фасадами, черными фасадами, душем в нише, инсталляцией, белой плиткой, плиткой кабанчик, серыми стенами, полом из керамогранита, душевой кабиной, настольной раковиной, столешницей из дерева, серым полом, душем с раздвижными дверями, тумбой под одну раковину, напольной тумбой и многоуровневым потолком с
Белая ванная комната с черными фасадами – фото дизайна интерьера
4