Ванная комната
Сортировать:
Бюджет
Сортировать:Популярное за сегодня
41 - 60 из 2 185 фото
1 из 3
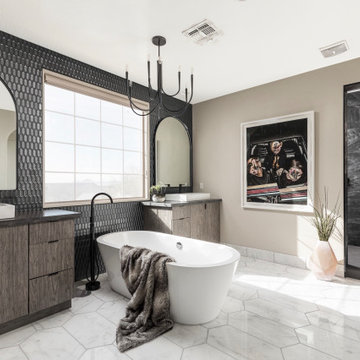
Свежая идея для дизайна: большая главная ванная комната в современном стиле с плоскими фасадами, фасадами цвета дерева среднего тона, отдельно стоящей ванной, душем в нише, черной плиткой, серыми стенами, настольной раковиной, серым полом, душем с распашными дверями, серой столешницей, тумбой под одну раковину и встроенной тумбой - отличное фото интерьера

We completely updated this home from the outside to the inside. Every room was touched because the owner wanted to make it very sell-able. Our job was to lighten, brighten and do as many updates as we could on a shoe string budget. We started with the outside and we cleared the lakefront so that the lakefront view was open to the house. We also trimmed the large trees in the front and really opened the house up, before we painted the home and freshen up the landscaping. Inside we painted the house in a white duck color and updated the existing wood trim to a modern white color. We also installed shiplap on the TV wall and white washed the existing Fireplace brick. We installed lighting over the kitchen soffit as well as updated the can lighting. We then updated all 3 bathrooms. We finished it off with custom barn doors in the newly created office as well as the master bedroom. We completed the look with custom furniture!
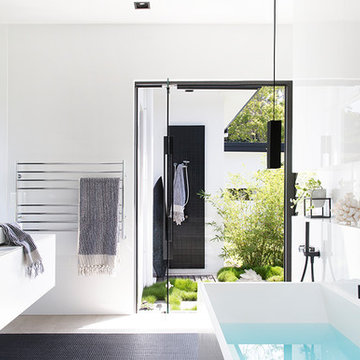
@VillaStyling
Источник вдохновения для домашнего уюта: главная ванная комната в стиле модернизм с плоскими фасадами, белыми фасадами, отдельно стоящей ванной, открытым душем, черной плиткой, белой плиткой, стеклянной плиткой, белыми стенами, настольной раковиной, черным полом, открытым душем и белой столешницей
Источник вдохновения для домашнего уюта: главная ванная комната в стиле модернизм с плоскими фасадами, белыми фасадами, отдельно стоящей ванной, открытым душем, черной плиткой, белой плиткой, стеклянной плиткой, белыми стенами, настольной раковиной, черным полом, открытым душем и белой столешницей
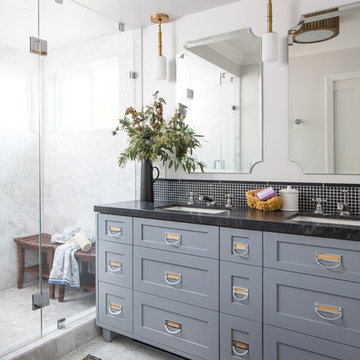
Пример оригинального дизайна: главная ванная комната в стиле неоклассика (современная классика) с фасадами в стиле шейкер, серыми фасадами, душем в нише, черной плиткой, серой плиткой, белыми стенами, врезной раковиной и душем с распашными дверями
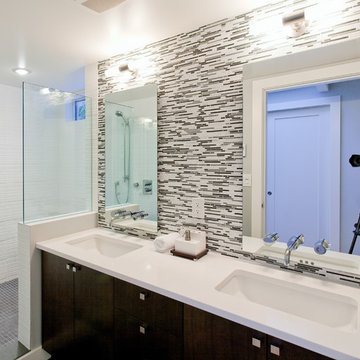
На фото: главная ванная комната среднего размера в современном стиле с черными фасадами, черной плиткой, удлиненной плиткой, открытым душем, открытым душем, белой столешницей, плоскими фасадами, белыми стенами, полом из мозаичной плитки, врезной раковиной, столешницей из искусственного кварца и серым полом
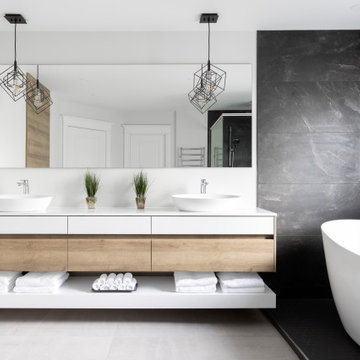
На фото: главная ванная комната среднего размера в современном стиле с плоскими фасадами, фасадами цвета дерева среднего тона, отдельно стоящей ванной, двойным душем, черной плиткой, керамогранитной плиткой, столешницей из искусственного кварца, серым полом, белой столешницей, нишей, тумбой под две раковины и подвесной тумбой с
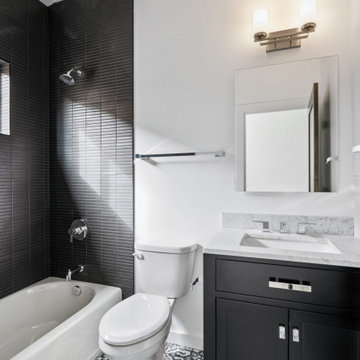
An elegant guest bathroom with a sophisticated black and white theme. The patterned floor tiles add fun and whimsy to the space.
Идея дизайна: маленькая ванная комната в стиле неоклассика (современная классика) с фасадами в стиле шейкер, черными фасадами, ванной в нише, душем над ванной, раздельным унитазом, черной плиткой, керамогранитной плиткой, белыми стенами, полом из керамической плитки, душевой кабиной, врезной раковиной, столешницей из искусственного кварца, разноцветным полом, шторкой для ванной, белой столешницей, тумбой под одну раковину и напольной тумбой для на участке и в саду
Идея дизайна: маленькая ванная комната в стиле неоклассика (современная классика) с фасадами в стиле шейкер, черными фасадами, ванной в нише, душем над ванной, раздельным унитазом, черной плиткой, керамогранитной плиткой, белыми стенами, полом из керамической плитки, душевой кабиной, врезной раковиной, столешницей из искусственного кварца, разноцветным полом, шторкой для ванной, белой столешницей, тумбой под одну раковину и напольной тумбой для на участке и в саду

Great design makes all the difference - bold material choices were just what was needed to give this little bathroom some BIG personality! Our clients wanted a dark, moody vibe, but had always heard that using dark colors in a small space would only make it feel smaller. Not true!
Introducing a larger vanity cabinet with more storage and replacing the tub with an expansive walk-in shower immediately made the space feel larger, without any structural alterations. We went with a dark graphite tile that had a mix of texture on the walls and in the shower, but then anchored the space with white shiplap on the upper portion of the walls and a graphic floor tile (with mostly white and light gray tones). This technique of balancing dark tones with lighter tones is key to achieving those moody vibes, without creeping into cavernous territory. Subtle gray/blue/green tones on the vanity blend in well, but still pop in the space, and matte black fixtures add fantastic contrast to really finish off the whole look!

This project was a complete gut remodel of the owner's childhood home. They demolished it and rebuilt it as a brand-new two-story home to house both her retired parents in an attached ADU in-law unit, as well as her own family of six. Though there is a fire door separating the ADU from the main house, it is often left open to create a truly multi-generational home. For the design of the home, the owner's one request was to create something timeless, and we aimed to honor that.
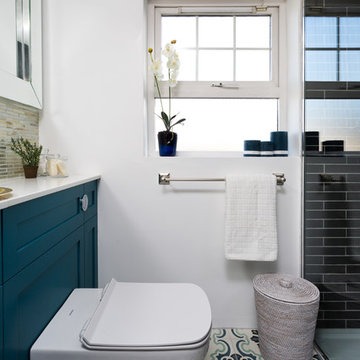
Источник вдохновения для домашнего уюта: маленькая ванная комната в современном стиле с фасадами с утопленной филенкой, синими фасадами, открытым душем, унитазом-моноблоком, черной плиткой, плиткой кабанчик, белыми стенами, полом из цементной плитки, душевой кабиной, накладной раковиной, столешницей из кварцита, разноцветным полом, открытым душем и белой столешницей для на участке и в саду
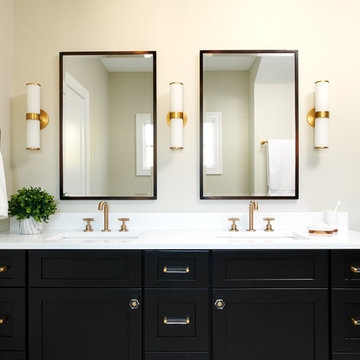
This double wide vanity was made from prefab kitchen cabinet units. Brass plumbing fixtures and wall sconces are complemented by brass and acrylic hardware.
Faucets are the t-lever Litze series by Brizo in luxe gold.
photo credit: Rebecca McAlpin

Идея дизайна: ванная комната среднего размера в стиле неоклассика (современная классика) с фасадами в стиле шейкер, белыми стенами, врезной раковиной, белой столешницей, серыми фасадами, накладной ванной, душем над ванной, раздельным унитазом, черной плиткой, терракотовой плиткой, полом из известняка, столешницей из искусственного кварца, серым полом, шторкой для ванной, тумбой под две раковины, встроенной тумбой и душевой кабиной

Tom Roe
На фото: детская ванная комната среднего размера в современном стиле с черными фасадами, отдельно стоящей ванной, душевой комнатой, инсталляцией, черной плиткой, керамической плиткой, черными стенами, мраморным полом, настольной раковиной, мраморной столешницей, черным полом, душем с распашными дверями, черной столешницей и плоскими фасадами
На фото: детская ванная комната среднего размера в современном стиле с черными фасадами, отдельно стоящей ванной, душевой комнатой, инсталляцией, черной плиткой, керамической плиткой, черными стенами, мраморным полом, настольной раковиной, мраморной столешницей, черным полом, душем с распашными дверями, черной столешницей и плоскими фасадами

Greg Fonne
Стильный дизайн: главная ванная комната в стиле фьюжн с врезной раковиной, стеклянной столешницей, отдельно стоящей ванной, открытым душем, черной плиткой, плиткой мозаикой, серыми стенами, бетонным полом и открытым душем - последний тренд
Стильный дизайн: главная ванная комната в стиле фьюжн с врезной раковиной, стеклянной столешницей, отдельно стоящей ванной, открытым душем, черной плиткой, плиткой мозаикой, серыми стенами, бетонным полом и открытым душем - последний тренд
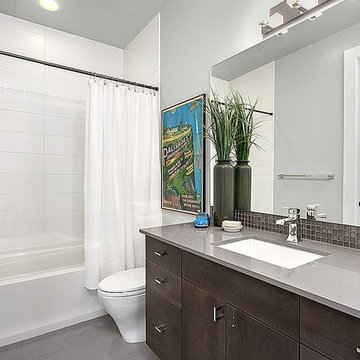
Children won't mind hearing the words, "Time for a bath!" in this secondary bathroom. Roomy shower/tub combination makes this a universal bathroom and plenty of counter space for getting ready.
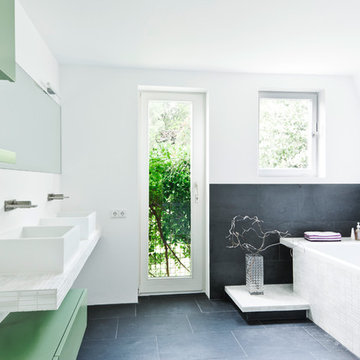
Идея дизайна: ванная комната среднего размера в скандинавском стиле с настольной раковиной, плоскими фасадами, зелеными фасадами, столешницей из плитки, черной плиткой, белыми стенами, накладной ванной, плиткой из листового камня и полом из сланца
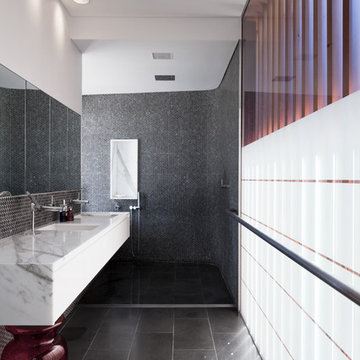
Стильный дизайн: ванная комната в современном стиле с подвесной раковиной, мраморной столешницей, черной плиткой, белыми стенами и полом из сланца - последний тренд
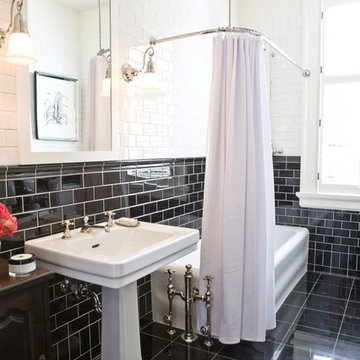
На фото: ванная комната в классическом стиле с раковиной с пьедесталом, темными деревянными фасадами, душем над ванной, черной плиткой, плиткой кабанчик и черным полом с
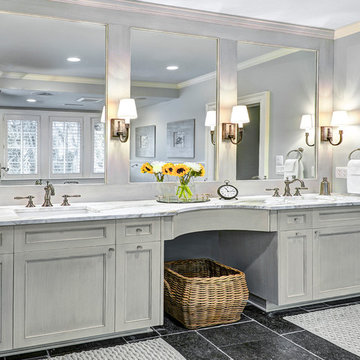
Photography by William Quarles, Jill Frey-Designer, Cabinets by K&K Custom Cabinets, Harper Construction General Contractor
Пример оригинального дизайна: ванная комната в классическом стиле с серыми фасадами, черной плиткой и фасадами с декоративным кантом
Пример оригинального дизайна: ванная комната в классическом стиле с серыми фасадами, черной плиткой и фасадами с декоративным кантом

Schlichte, klassische Aufteilung mit matter Keramik am WC und Duschtasse und Waschbecken aus Mineralwerkstoffe. Das Becken eingebaut in eine Holzablage mit Stauraummöglichkeit. Klare Linien und ein Materialmix von klein zu groß definieren den Raum. Großes Raumgefühl durch die offene Dusche.
3