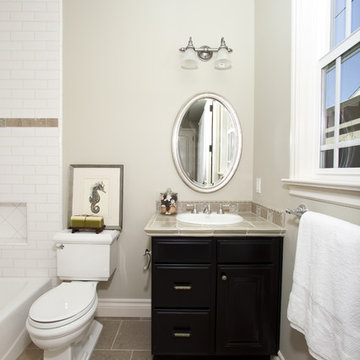Белая ванная комната: освещение – фото дизайна интерьера
Сортировать:
Бюджет
Сортировать:Популярное за сегодня
81 - 100 из 536 фото
1 из 3
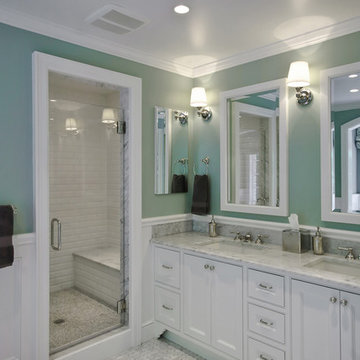
Photos by Scott LePage Photography
Стильный дизайн: ванная комната: освещение в классическом стиле с врезной раковиной, фасадами с утопленной филенкой, белыми фасадами и душем в нише - последний тренд
Стильный дизайн: ванная комната: освещение в классическом стиле с врезной раковиной, фасадами с утопленной филенкой, белыми фасадами и душем в нише - последний тренд
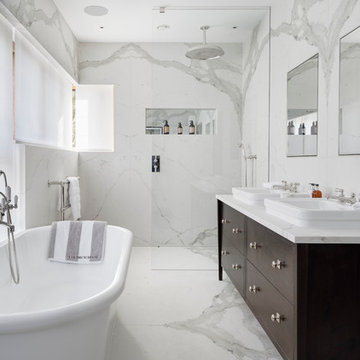
Bathroom installation in Kent with in-ceiling speakers and automated blinds.
The home technology installation was created by Circle Automation - to find out more about installing technology into your home including the cost visit our website: http://circleautomation.co.uk/smart-home-installers/
Interior design on this project was carried out by SGS Design.
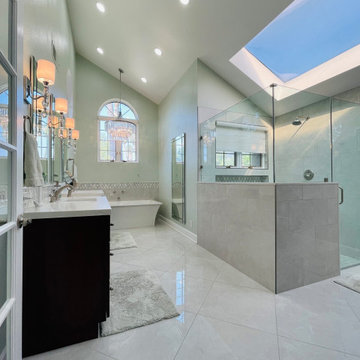
This custom vanity is the perfect balance of the white marble and porcelain tile used in this large master restroom. The crystal and chrome sconces set the stage for the beauty to be appreciated in this spa-like space. The soft green walls complements the green veining in the marble backsplash, and is subtle with the quartz countertop.
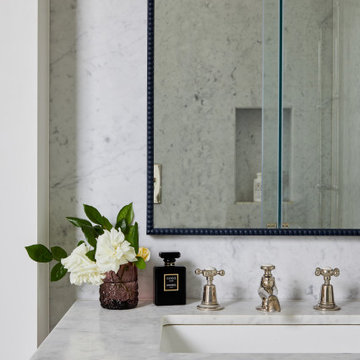
The primary en-suite bathroom had very tall ceilings, so we added a pretty Roman blind to emphasise that. Bespoke slabs of marble were cut to fit around the bath surround & inside the shower, and we added pretty patterned floor tiles for contrast and classic nickel bathroom fittings.

My client wanted to update her old builder grade basic powder room/bath. It was the only bath on the main floor, so it was important that we made this space memorable. The white custom vanity was created, with matching nine piece draw fronts, and beautiful classy polish nickel hardware, for a timeless look. We wanted this piece to look like a piece of furniture, and we topped it with a beautiful white marble top, that had subtle colors ranging from grays to warm golds. On the floor we went with a dolomite marble tile, that is like a geometric daisy. We also used the same dolomite marble behind the vanity wall. This time I decided to a herringbone pattern, as it was just the right amount of elegance needed, to leave that lasting impression. The same herringbone tile, was also repeated in the shower area, this time as a waterfall feature, along with a larger dolomite tile. The shower niche, was kept clean and simple, but we did use the same marble from the vanity top, for the niche shelves. The beautiful wall sconces, in polish nickel and acrylic, elevated the space, and was not your typical vanity light. All in all, I played with varying tones of white, that kept this space elegant.
Project completed by Reka Jemmott, Jemm Interiors desgn firm, which serves Sandy Springs, Alpharetta, Johns Creek, Buckhead, Cumming, Roswell, Brookhaven and Atlanta areas.
For more about Jemm Interiors, see here: https://jemminteriors.com/
https://www.houzz.com/hznb/projects/powder-room-pj-vj~6753789
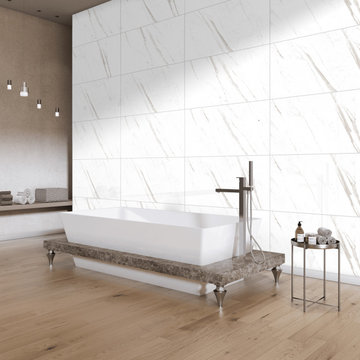
With carefully chosen tiles, the result often reflects a blend of functionality and aesthetics. The tiles not only serve practical purposes like water resistance and easy maintenance but also contribute to the overall ambiance of the bathroom. Whether it's sleek and modern subway tiles, intricate mosaic patterns, or natural stone finishes, each project outcome showcases a unique combination of style and functionality tailored to the homeowner's preferences. Additionally, the expert installation ensures durability and longevity, ensuring that the finished bathroom remains beautiful for years to come.

Свежая идея для дизайна: большая детская ванная комната в белых тонах с отделкой деревом: освещение в современном стиле с плоскими фасадами, светлыми деревянными фасадами, душем над ванной, инсталляцией, белой плиткой, плиткой, белыми стенами, полом из мозаичной плитки, консольной раковиной, белым полом, тумбой под одну раковину и ванной в нише - отличное фото интерьера

Nadia Gottfried
На фото: главная ванная комната: освещение в современном стиле с фасадами с утопленной филенкой, двойным душем, серой плиткой, галечной плиткой, белыми стенами, полом из керамогранита, мраморной столешницей и врезной раковиной с
На фото: главная ванная комната: освещение в современном стиле с фасадами с утопленной филенкой, двойным душем, серой плиткой, галечной плиткой, белыми стенами, полом из керамогранита, мраморной столешницей и врезной раковиной с

A typical post-1906 Noe Valley house is simultaneously restored, expanded and redesigned to keep what works and rethink what doesn’t. The front façade, is scraped and painted a crisp monochrome white—it worked. The new asymmetrical gabled rear addition takes the place of a windowless dead end box that didn’t. A “Great kitchen”, open yet formally defined living and dining rooms, a generous master suite, and kid’s rooms with nooks and crannies, all make for a newly designed house that straddles old and new.
Structural Engineer: Gregory Paul Wallace SE
General Contractor: Cardea Building Co.
Photographer: Open Homes Photography

Photos by Whit Preston
Architect: Cindy Black, Hello Kitchen
Идея дизайна: ванная комната: освещение в классическом стиле с врезной раковиной, белыми фасадами, полновстраиваемой ванной, душем над ванной, серой плиткой, каменной плиткой и плоскими фасадами
Идея дизайна: ванная комната: освещение в классическом стиле с врезной раковиной, белыми фасадами, полновстраиваемой ванной, душем над ванной, серой плиткой, каменной плиткой и плоскими фасадами

The ensuite shower room features herringbone zellige tiles with a bold zigzag floor tile. The walls are finished in sage green which is complemented by the pink concrete basin.

Sam Oberter
Источник вдохновения для домашнего уюта: ванная комната среднего размера, в белых тонах с отделкой деревом: освещение в скандинавском стиле с раковиной с несколькими смесителями, плоскими фасадами, фасадами цвета дерева среднего тона, открытым душем, белой плиткой, открытым душем и белым полом
Источник вдохновения для домашнего уюта: ванная комната среднего размера, в белых тонах с отделкой деревом: освещение в скандинавском стиле с раковиной с несколькими смесителями, плоскими фасадами, фасадами цвета дерева среднего тона, открытым душем, белой плиткой, открытым душем и белым полом

Julia Staples Photography
Стильный дизайн: ванная комната: освещение в классическом стиле с врезной раковиной, белыми фасадами, ванной в нише, душем над ванной, синей плиткой, плиткой кабанчик, полом из мозаичной плитки и серой столешницей - последний тренд
Стильный дизайн: ванная комната: освещение в классическом стиле с врезной раковиной, белыми фасадами, ванной в нише, душем над ванной, синей плиткой, плиткой кабанчик, полом из мозаичной плитки и серой столешницей - последний тренд

На фото: ванная комната: освещение в стиле неоклассика (современная классика) с плоскими фасадами, светлыми деревянными фасадами, отдельно стоящей ванной, двойным душем, белыми стенами, душевой кабиной, врезной раковиной, душем с распашными дверями и серой столешницей

The photo doesn't even show how magnificent this slab of granite countertop is. We were able to install it in one piece without cutting it. The countertop has very fine slight sparkle to it. We wanted to create a more zen like shower but still very eye catching.
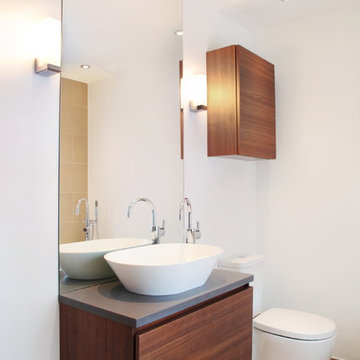
The walnut cabinets add a sophisticated warmth to this neutral bathroom. We also love the rounded sink which could be matched with a similar shaped bath in a bigger space. The lighting creates a soft glow which is perfect for a bathroom.

The owners of this stately Adams Morgan rowhouse wanted to reconfigure rooms on the two upper levels to create a primary suite on the third floor and a better layout for the second floor. Our crews fully gutted and reframed the floors and walls of the front rooms, taking the opportunity of open walls to increase energy-efficiency with spray foam insulation at exposed exterior walls.
The original third floor bedroom was open to the hallway and had an outdated, odd-shaped bathroom. We reframed the walls to create a suite with a master bedroom, closet and generous bath with a freestanding tub and shower. Double doors open from the bedroom to the closet, and another set of double doors lead to the bathroom. The classic black and white theme continues in this room. It has dark stained doors and trim, a black vanity with a marble top and honeycomb pattern black and white floor tile. A white soaking tub capped with an oversized chandelier sits under a window set with custom stained glass. The owners selected white subway tile for the vanity backsplash and shower walls. The shower walls and ceiling are tiled and matte black framed glass doors seal the shower so it can be used as a steam room. A pocket door with opaque glass separates the toilet from the main bath. The vanity mirrors were installed first, then our team set the tile around the mirrors. Gold light fixtures and hardware add the perfect polish to this black and white bath.

Идея дизайна: большая главная ванная комната: освещение в стиле неоклассика (современная классика) с фасадами в стиле шейкер, синими фасадами, отдельно стоящей ванной, угловым душем, раздельным унитазом, мраморной плиткой, белыми стенами, полом из мозаичной плитки, врезной раковиной, мраморной столешницей, серым полом, душем с распашными дверями, серой столешницей, тумбой под две раковины, встроенной тумбой, сиденьем для душа и окном

Идея дизайна: большая ванная комната: освещение в классическом стиле с фасадами с утопленной филенкой, белыми фасадами, душем в нише, белой плиткой, плиткой кабанчик, бежевыми стенами, полом из керамогранита, врезной раковиной, столешницей из кварцита, черным полом, душем с распашными дверями и белой столешницей
Белая ванная комната: освещение – фото дизайна интерьера
5
