Белая столовая с полом из керамогранита – фото дизайна интерьера
Сортировать:
Бюджет
Сортировать:Популярное за сегодня
101 - 120 из 2 366 фото
1 из 3
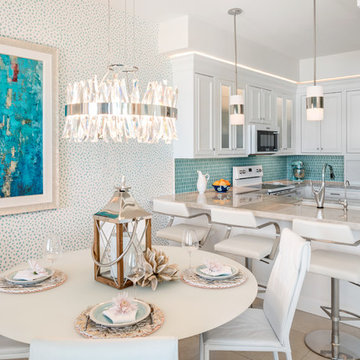
Contemporary master bath remodel
Photography by CJ Gershon
Свежая идея для дизайна: маленькая кухня-столовая в стиле неоклассика (современная классика) с полом из керамогранита, бежевым полом и белыми стенами без камина для на участке и в саду - отличное фото интерьера
Свежая идея для дизайна: маленькая кухня-столовая в стиле неоклассика (современная классика) с полом из керамогранита, бежевым полом и белыми стенами без камина для на участке и в саду - отличное фото интерьера
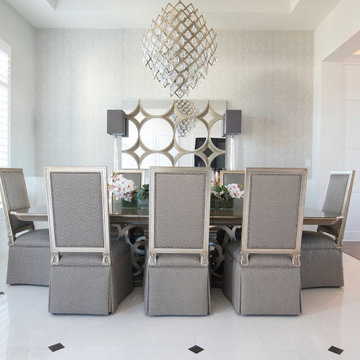
Идея дизайна: большая столовая в стиле неоклассика (современная классика) с серыми стенами, полом из керамогранита, белым полом, кессонным потолком и обоями на стенах
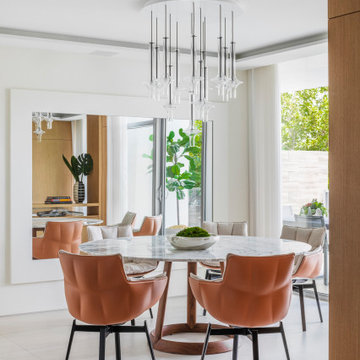
Dining in style. This round marble table and salmon-colored chairs inspire us to gather around and create new memories.
Стильный дизайн: столовая в современном стиле с белыми стенами, бежевым полом, многоуровневым потолком и полом из керамогранита - последний тренд
Стильный дизайн: столовая в современном стиле с белыми стенами, бежевым полом, многоуровневым потолком и полом из керамогранита - последний тренд
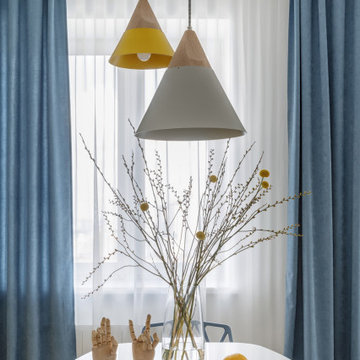
Designer: Ivan Pozdnyakov Foto: Alexander Volodin
Свежая идея для дизайна: кухня-столовая среднего размера в скандинавском стиле с полом из керамогранита и бежевым полом - отличное фото интерьера
Свежая идея для дизайна: кухня-столовая среднего размера в скандинавском стиле с полом из керамогранита и бежевым полом - отличное фото интерьера
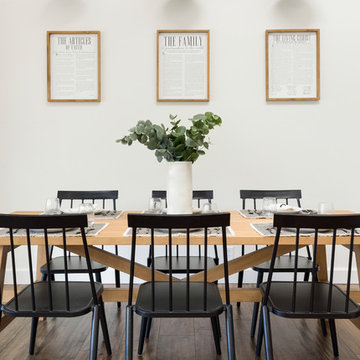
Farmhouse style dining table and chairs
Стильный дизайн: кухня-столовая среднего размера в стиле кантри с белыми стенами, полом из керамогранита и коричневым полом - последний тренд
Стильный дизайн: кухня-столовая среднего размера в стиле кантри с белыми стенами, полом из керамогранита и коричневым полом - последний тренд
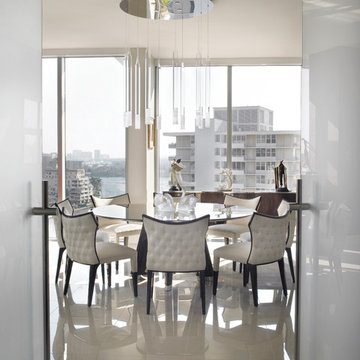
Стильный дизайн: огромная отдельная столовая в стиле фьюжн с белыми стенами, полом из керамогранита и белым полом без камина - последний тренд
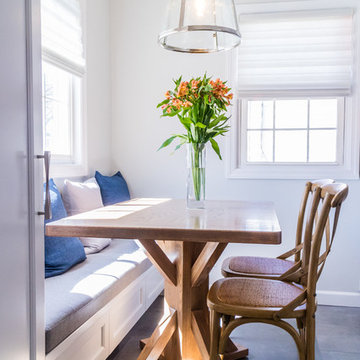
Chastity Cortijo
Пример оригинального дизайна: отдельная столовая в стиле кантри с полом из керамогранита, серым полом и белыми стенами
Пример оригинального дизайна: отдельная столовая в стиле кантри с полом из керамогранита, серым полом и белыми стенами
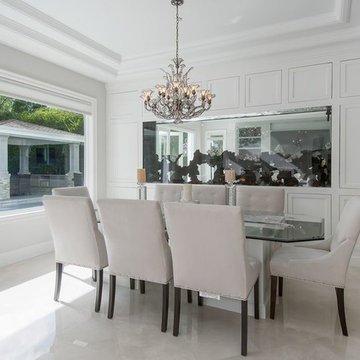
Joana Morrison
Источник вдохновения для домашнего уюта: гостиная-столовая среднего размера в современном стиле с белыми стенами, полом из керамогранита и белым полом
Источник вдохновения для домашнего уюта: гостиная-столовая среднего размера в современном стиле с белыми стенами, полом из керамогранита и белым полом
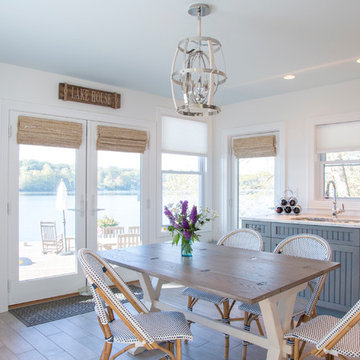
Alex Donovan, ASquaredStudio
Свежая идея для дизайна: кухня-столовая среднего размера в морском стиле с полом из керамогранита и белыми стенами без камина - отличное фото интерьера
Свежая идея для дизайна: кухня-столовая среднего размера в морском стиле с полом из керамогранита и белыми стенами без камина - отличное фото интерьера
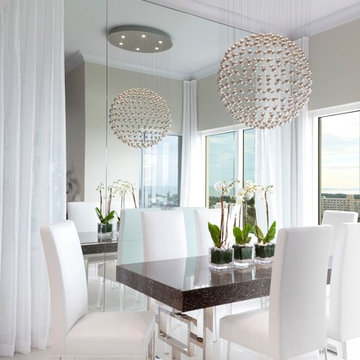
Lori Hamilton
Стильный дизайн: гостиная-столовая среднего размера в современном стиле с серыми стенами, белым полом и полом из керамогранита без камина - последний тренд
Стильный дизайн: гостиная-столовая среднего размера в современном стиле с серыми стенами, белым полом и полом из керамогранита без камина - последний тренд
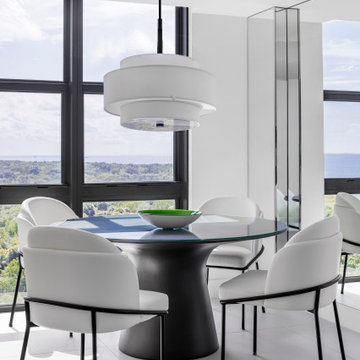
Next to the open concept kitchen, the dining area has a stunning view of Key Biscayne's green and blue ocean. With the Artefacto black round dining table and the Rove Concept Angelo dining chair, we were able to achieve the harmony of black and white.
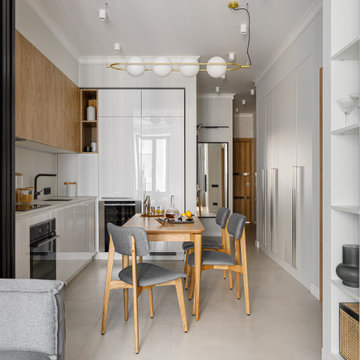
На фото: маленькая кухня-столовая в современном стиле с белыми стенами, полом из керамогранита и серым полом для на участке и в саду
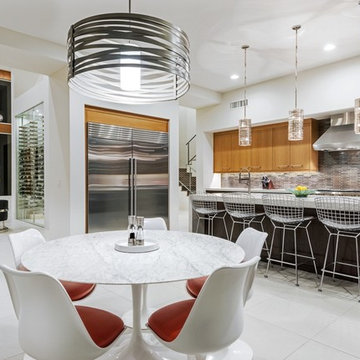
The unique opportunity and challenge for the Joshua Tree project was to enable the architecture to prioritize views. Set in the valley between Mummy and Camelback mountains, two iconic landforms located in Paradise Valley, Arizona, this lot “has it all” regarding views. The challenge was answered with what we refer to as the desert pavilion.
This highly penetrated piece of architecture carefully maintains a one-room deep composition. This allows each space to leverage the majestic mountain views. The material palette is executed in a panelized massing composition. The home, spawned from mid-century modern DNA, opens seamlessly to exterior living spaces providing for the ultimate in indoor/outdoor living.
Project Details:
Architecture: Drewett Works, Scottsdale, AZ // C.P. Drewett, AIA, NCARB // www.drewettworks.com
Builder: Bedbrock Developers, Paradise Valley, AZ // http://www.bedbrock.com
Interior Designer: Est Est, Scottsdale, AZ // http://www.estestinc.com
Photographer: Michael Duerinckx, Phoenix, AZ // www.inckx.com
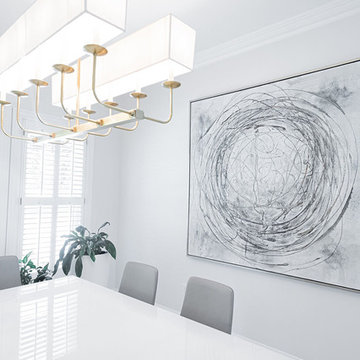
Идея дизайна: большая столовая в стиле модернизм с полом из керамогранита и серым полом
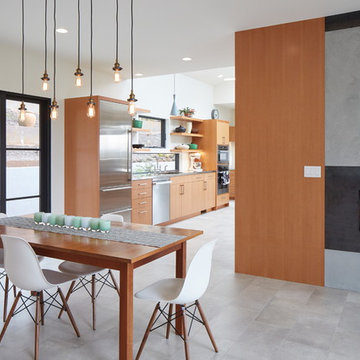
Sally Painter
На фото: кухня-столовая среднего размера в современном стиле с белыми стенами, полом из керамогранита, угловым камином, фасадом камина из штукатурки и серым полом с
На фото: кухня-столовая среднего размера в современном стиле с белыми стенами, полом из керамогранита, угловым камином, фасадом камина из штукатурки и серым полом с
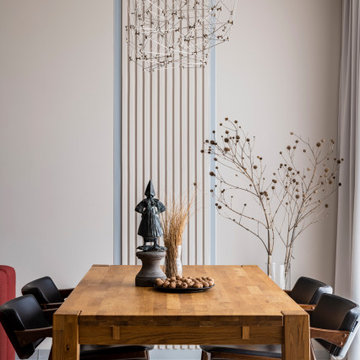
Современный интерьер для семьи дипломата. Квартира (90м2) проектировалась с учетом особых требований к функционалу и количеству декора.
Интерьер минималистичный с элементами русской культуры.
Пожелания к планировке: общее пространство кухни-гостиной, отдельная ванна для взрослых и помещение для хранения спорт-инвентаря и одежды. Хозяева ведут активный образ жизни (даже прыгают с парашютом).
Удалось не только выполнить их пожелания, но и разместить три санузла. Один из которых располагается при спальне.
Изначально, нашей идеей был уход в этнический стиль Африки (хозяева там провели много времени), но они немного утомились буйством цветов и орнаментов этого континента . И хотели максимально спокойный интерьер с небольшими намеками на родную культуру.
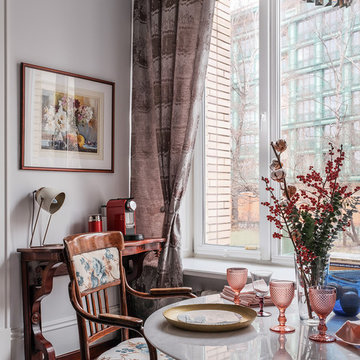
Дизайнеры: Ольга Кондратова, Мария Петрова
Фотограф: Дина Александрова
Стильный дизайн: кухня-столовая среднего размера в стиле фьюжн с белыми стенами, полом из керамогранита и разноцветным полом - последний тренд
Стильный дизайн: кухня-столовая среднего размера в стиле фьюжн с белыми стенами, полом из керамогранита и разноцветным полом - последний тренд
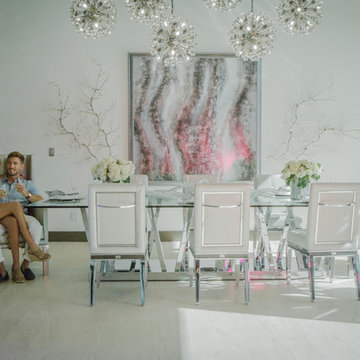
Fully Custom Dining Room
Идея дизайна: огромная гостиная-столовая в современном стиле с белыми стенами, полом из керамогранита и бежевым полом без камина
Идея дизайна: огромная гостиная-столовая в современном стиле с белыми стенами, полом из керамогранита и бежевым полом без камина
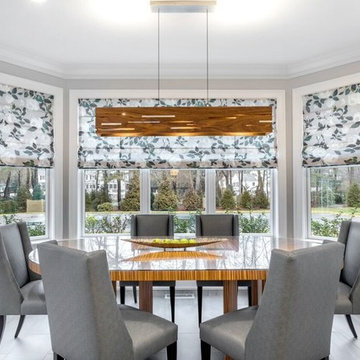
Стильный дизайн: кухня-столовая среднего размера в стиле неоклассика (современная классика) с серыми стенами и полом из керамогранита без камина - последний тренд
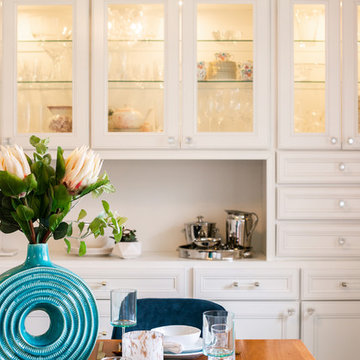
Words cannot describe the level of transformation this beautiful 60’s ranch has undergone. The home was blessed with a ton of natural light, however the sectioned rooms made for large awkward spaces without much functionality. By removing the dividing walls and reworking a few key functioning walls, this home is ready to entertain friends and family for all occasions. The large island has dual ovens for serious bake-off competitions accompanied with an inset induction cooktop equipped with a pop-up ventilation system. Plenty of storage surrounds the cooking stations providing large countertop space and seating nook for two. The beautiful natural quartzite is a show stopper throughout with it’s honed finish and serene blue/green hue providing a touch of color. Mother-of-Pearl backsplash tiles compliment the quartzite countertops and soft linen cabinets. The level of functionality has been elevated by moving the washer & dryer to a newly created closet situated behind the refrigerator and keeps hidden by a ceiling mounted barn-door. The new laundry room and storage closet opposite provide a functional solution for maintaining easy access to both areas without door swings restricting the path to the family room. Full height pantry cabinet make up the rest of the wall providing plenty of storage space and a natural division between casual dining to formal dining. Built-in cabinetry with glass doors provides the opportunity to showcase family dishes and heirlooms accented with in-cabinet lighting. With the wall partitions removed, the dining room easily flows into the rest of the home while maintaining its special moment. A large peninsula divides the kitchen space from the seating room providing plentiful storage including countertop cabinets for hidden storage, a charging nook, and a custom doggy station for the beloved dog with an elevated bowl deck and shallow drawer for leashes and treats! Beautiful large format tiles with a touch of modern flair bring all these spaces together providing a texture and color unlike any other with spots of iridescence, brushed concrete, and hues of blue and green. The original master bath and closet was divided into two parts separated by a hallway and door leading to the outside. This created an itty-bitty bathroom and plenty of untapped floor space with potential! By removing the interior walls and bringing the new bathroom space into the bedroom, we created a functional bathroom and walk-in closet space. By reconfiguration the bathroom layout to accommodate a walk-in shower and dual vanity, we took advantage of every square inch and made it functional and beautiful! A pocket door leads into the bathroom suite and a large full-length mirror on a mosaic accent wall greets you upon entering. To the left is a pocket door leading into the walk-in closet, and to the right is the new master bath. A natural marble floor mosaic in a basket weave pattern is warm to the touch thanks to the heating system underneath. Large format white wall tiles with glass mosaic accent in the shower and continues as a wainscot throughout the bathroom providing a modern touch and compliment the classic marble floor. A crisp white double vanity furniture piece completes the space. The journey of the Yosemite project is one we will never forget. Not only were we given the opportunity to transform this beautiful home into a more functional and beautiful space, we were blessed with such amazing clients who were endlessly appreciative of TVL – and for that we are grateful!
Белая столовая с полом из керамогранита – фото дизайна интерьера
6