Белая столовая с полом из керамогранита – фото дизайна интерьера
Сортировать:
Бюджет
Сортировать:Популярное за сегодня
201 - 220 из 2 360 фото
1 из 3
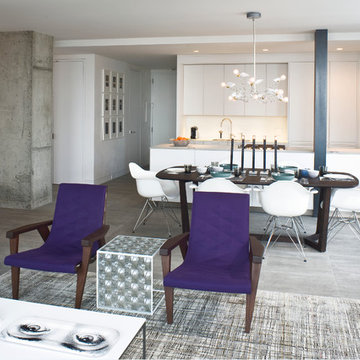
Art Collector's Pied-à-terre
John M. Hall Photography
Стильный дизайн: маленькая кухня-столовая в современном стиле с белыми стенами и полом из керамогранита без камина для на участке и в саду - последний тренд
Стильный дизайн: маленькая кухня-столовая в современном стиле с белыми стенами и полом из керамогранита без камина для на участке и в саду - последний тренд
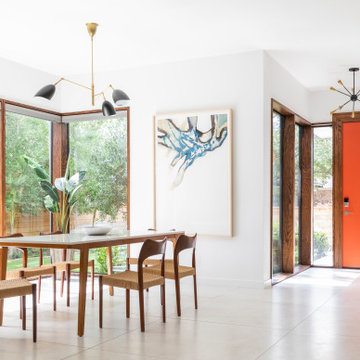
2019 Addition/Remodel by Steven Allen Designs, LLC - Featuring Clean Subtle lines + 42" Front Door + 48" Italian Tiles + Quartz Countertops + Custom Shaker Cabinets + Oak Slat Wall and Trim Accents + Design Fixtures + Artistic Tiles + Wild Wallpaper + Top of Line Appliances
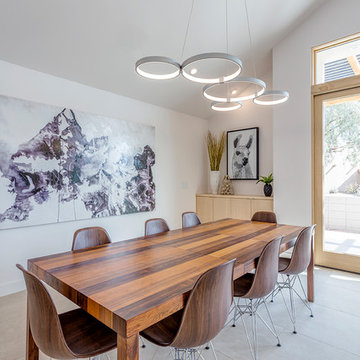
Dining area in front great room space.
Rick Brazil Photography
Стильный дизайн: столовая в современном стиле с полом из керамогранита, бежевым полом и белыми стенами - последний тренд
Стильный дизайн: столовая в современном стиле с полом из керамогранита, бежевым полом и белыми стенами - последний тренд
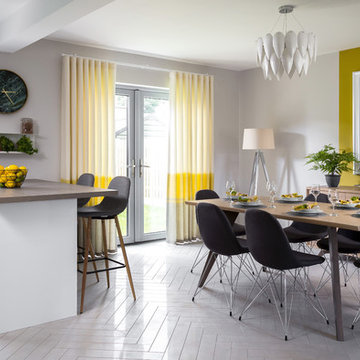
Baha Khakimov
Источник вдохновения для домашнего уюта: кухня-столовая в современном стиле с полом из керамогранита, желтыми стенами и белым полом
Источник вдохновения для домашнего уюта: кухня-столовая в современном стиле с полом из керамогранита, желтыми стенами и белым полом
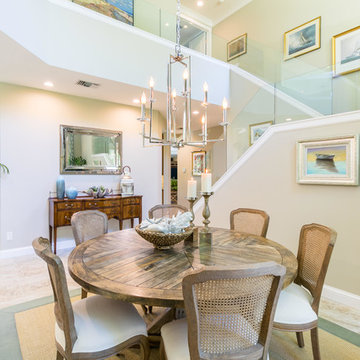
Пример оригинального дизайна: гостиная-столовая в морском стиле с бежевыми стенами, полом из керамогранита и бежевым полом без камина
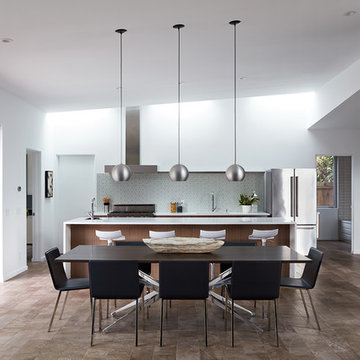
Mariko Reed
Свежая идея для дизайна: кухня-столовая среднего размера в стиле ретро с белыми стенами, полом из керамогранита и коричневым полом - отличное фото интерьера
Свежая идея для дизайна: кухня-столовая среднего размера в стиле ретро с белыми стенами, полом из керамогранита и коричневым полом - отличное фото интерьера
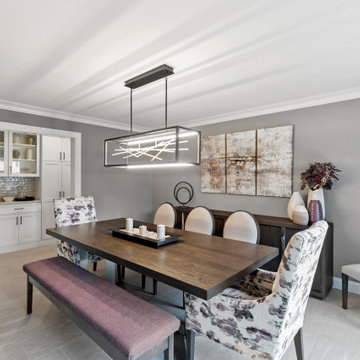
Свежая идея для дизайна: кухня-столовая среднего размера в стиле неоклассика (современная классика) с серыми стенами, полом из керамогранита и бежевым полом - отличное фото интерьера
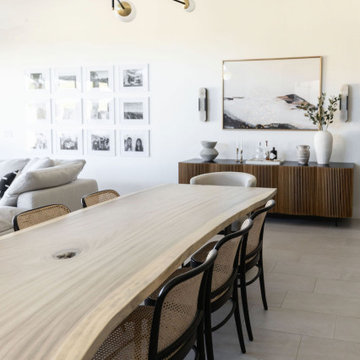
Dining area
Пример оригинального дизайна: столовая среднего размера в стиле модернизм с белыми стенами, полом из керамогранита и серым полом
Пример оригинального дизайна: столовая среднего размера в стиле модернизм с белыми стенами, полом из керамогранита и серым полом
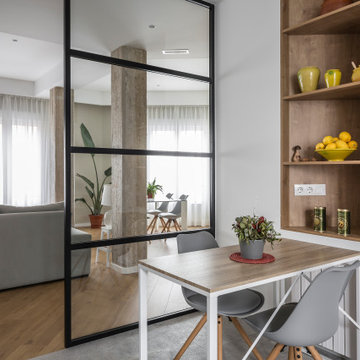
Пример оригинального дизайна: маленькая кухня-столовая в современном стиле с белыми стенами, полом из керамогранита и серым полом для на участке и в саду
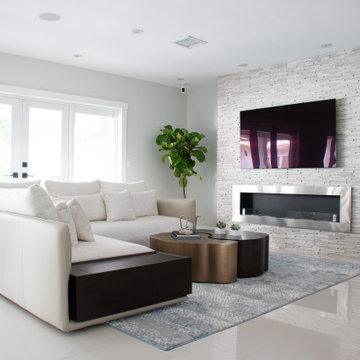
A custom fireplace is the focal point of this stunning living space in Coral Gables, Florida.
Стильный дизайн: гостиная-столовая среднего размера в современном стиле с серыми стенами, полом из керамогранита, фасадом камина из камня и серым полом - последний тренд
Стильный дизайн: гостиная-столовая среднего размера в современном стиле с серыми стенами, полом из керамогранита, фасадом камина из камня и серым полом - последний тренд
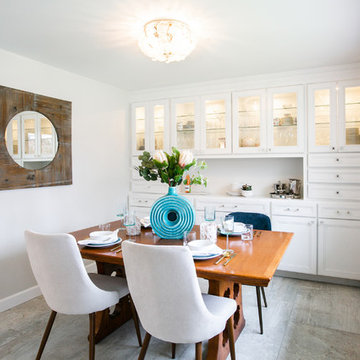
Words cannot describe the level of transformation this beautiful 60’s ranch has undergone. The home was blessed with a ton of natural light, however the sectioned rooms made for large awkward spaces without much functionality. By removing the dividing walls and reworking a few key functioning walls, this home is ready to entertain friends and family for all occasions. The large island has dual ovens for serious bake-off competitions accompanied with an inset induction cooktop equipped with a pop-up ventilation system. Plenty of storage surrounds the cooking stations providing large countertop space and seating nook for two. The beautiful natural quartzite is a show stopper throughout with it’s honed finish and serene blue/green hue providing a touch of color. Mother-of-Pearl backsplash tiles compliment the quartzite countertops and soft linen cabinets. The level of functionality has been elevated by moving the washer & dryer to a newly created closet situated behind the refrigerator and keeps hidden by a ceiling mounted barn-door. The new laundry room and storage closet opposite provide a functional solution for maintaining easy access to both areas without door swings restricting the path to the family room. Full height pantry cabinet make up the rest of the wall providing plenty of storage space and a natural division between casual dining to formal dining. Built-in cabinetry with glass doors provides the opportunity to showcase family dishes and heirlooms accented with in-cabinet lighting. With the wall partitions removed, the dining room easily flows into the rest of the home while maintaining its special moment. A large peninsula divides the kitchen space from the seating room providing plentiful storage including countertop cabinets for hidden storage, a charging nook, and a custom doggy station for the beloved dog with an elevated bowl deck and shallow drawer for leashes and treats! Beautiful large format tiles with a touch of modern flair bring all these spaces together providing a texture and color unlike any other with spots of iridescence, brushed concrete, and hues of blue and green. The original master bath and closet was divided into two parts separated by a hallway and door leading to the outside. This created an itty-bitty bathroom and plenty of untapped floor space with potential! By removing the interior walls and bringing the new bathroom space into the bedroom, we created a functional bathroom and walk-in closet space. By reconfiguration the bathroom layout to accommodate a walk-in shower and dual vanity, we took advantage of every square inch and made it functional and beautiful! A pocket door leads into the bathroom suite and a large full-length mirror on a mosaic accent wall greets you upon entering. To the left is a pocket door leading into the walk-in closet, and to the right is the new master bath. A natural marble floor mosaic in a basket weave pattern is warm to the touch thanks to the heating system underneath. Large format white wall tiles with glass mosaic accent in the shower and continues as a wainscot throughout the bathroom providing a modern touch and compliment the classic marble floor. A crisp white double vanity furniture piece completes the space. The journey of the Yosemite project is one we will never forget. Not only were we given the opportunity to transform this beautiful home into a more functional and beautiful space, we were blessed with such amazing clients who were endlessly appreciative of TVL – and for that we are grateful!
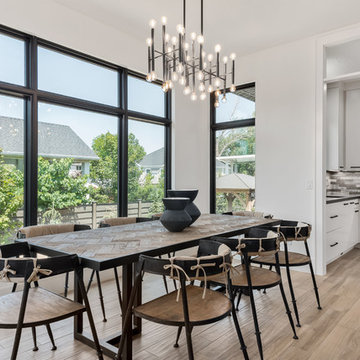
Стильный дизайн: большая кухня-столовая в современном стиле с полом из керамогранита, бежевым полом и белыми стенами - последний тренд
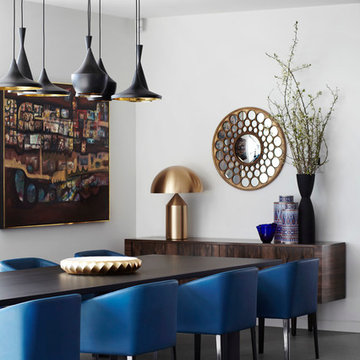
На фото: столовая среднего размера в современном стиле с белыми стенами и полом из керамогранита без камина с
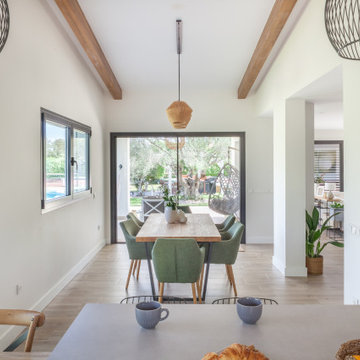
Пример оригинального дизайна: большая гостиная-столовая в современном стиле с белыми стенами, полом из керамогранита, коричневым полом и балками на потолке
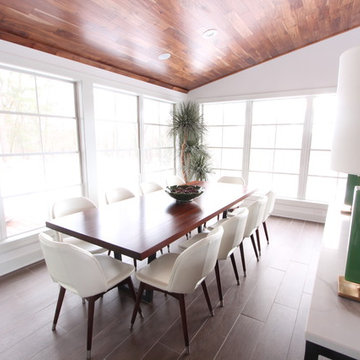
A large dining room table offers a spot for gathering for eating, game playing, talking. The custom walnut top with custom metal legs brings more warmth into the space.
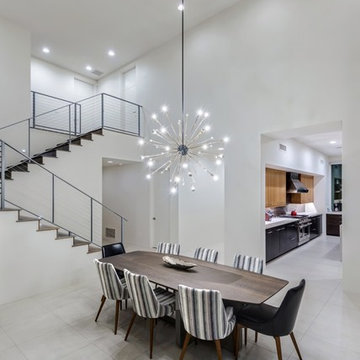
The unique opportunity and challenge for the Joshua Tree project was to enable the architecture to prioritize views. Set in the valley between Mummy and Camelback mountains, two iconic landforms located in Paradise Valley, Arizona, this lot “has it all” regarding views. The challenge was answered with what we refer to as the desert pavilion.
This highly penetrated piece of architecture carefully maintains a one-room deep composition. This allows each space to leverage the majestic mountain views. The material palette is executed in a panelized massing composition. The home, spawned from mid-century modern DNA, opens seamlessly to exterior living spaces providing for the ultimate in indoor/outdoor living.
Project Details:
Architecture: Drewett Works, Scottsdale, AZ // C.P. Drewett, AIA, NCARB // www.drewettworks.com
Builder: Bedbrock Developers, Paradise Valley, AZ // http://www.bedbrock.com
Interior Designer: Est Est, Scottsdale, AZ // http://www.estestinc.com
Photographer: Michael Duerinckx, Phoenix, AZ // www.inckx.com
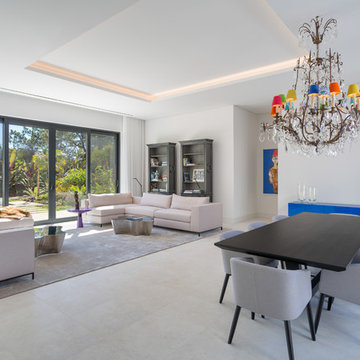
Пример оригинального дизайна: столовая в современном стиле с белыми стенами, полом из керамогранита и белым полом без камина
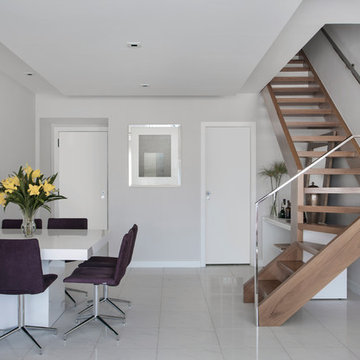
MCA estudio
Стильный дизайн: маленькая гостиная-столовая в стиле модернизм с полом из керамогранита, белым полом и серыми стенами для на участке и в саду - последний тренд
Стильный дизайн: маленькая гостиная-столовая в стиле модернизм с полом из керамогранита, белым полом и серыми стенами для на участке и в саду - последний тренд
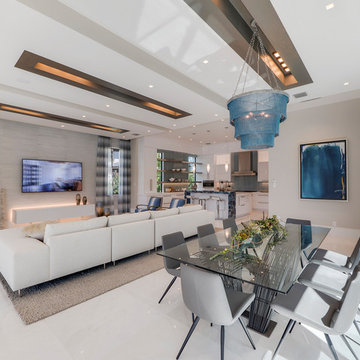
Стильный дизайн: большая гостиная-столовая в стиле модернизм с бежевыми стенами, полом из керамогранита и белым полом без камина - последний тренд
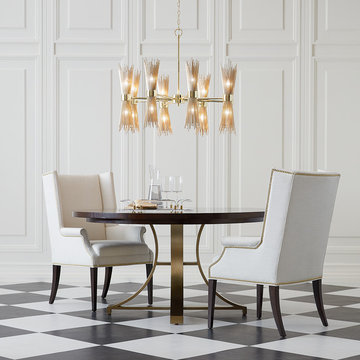
Nothing compares to the inviting glamour of Hollywood Regency—and this dining room captures its appeal perfectly. The Evansview Round dining table plays a starring role, boasting stunning ribbon-stripe sapele veneers over solid Indonesian mahogany and a shapely pedestal base in a lustrous champagne brass finish. Comfortable, handtailored Yves host chairs echo the table’s lines and curves with modern wings and tapered legs while the art deco-inspired Skyla chandelier dazzles from above.
Белая столовая с полом из керамогранита – фото дизайна интерьера
11