Белая столовая с печью-буржуйкой – фото дизайна интерьера
Сортировать:
Бюджет
Сортировать:Популярное за сегодня
161 - 180 из 426 фото
1 из 3
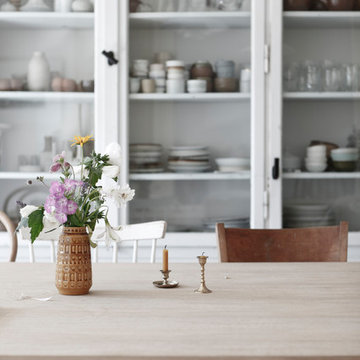
Matthias Hiller / STUDIO OINK
Источник вдохновения для домашнего уюта: отдельная столовая среднего размера в скандинавском стиле с белыми стенами, паркетным полом среднего тона, печью-буржуйкой, фасадом камина из металла и серым полом
Источник вдохновения для домашнего уюта: отдельная столовая среднего размера в скандинавском стиле с белыми стенами, паркетным полом среднего тона, печью-буржуйкой, фасадом камина из металла и серым полом
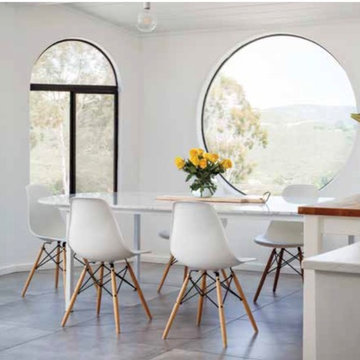
Thank you San Diego Home & Garden for featuring Simply Nordic Interiors in your July issue!
Источник вдохновения для домашнего уюта: кухня-столовая в скандинавском стиле с белыми стенами, полом из керамогранита, печью-буржуйкой, фасадом камина из плитки и серым полом
Источник вдохновения для домашнего уюта: кухня-столовая в скандинавском стиле с белыми стенами, полом из керамогранита, печью-буржуйкой, фасадом камина из плитки и серым полом
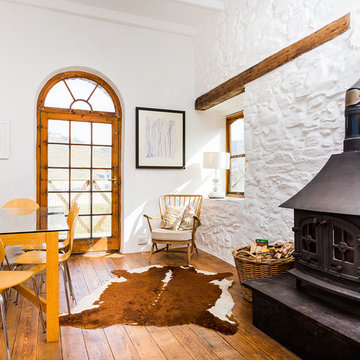
На фото: столовая в стиле кантри с белыми стенами, паркетным полом среднего тона и печью-буржуйкой
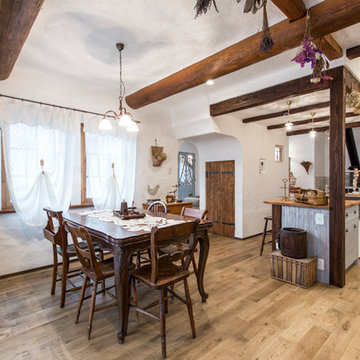
南フランスのシャンブルロッドをイメージした家づくり
На фото: гостиная-столовая среднего размера в средиземноморском стиле с белыми стенами, светлым паркетным полом, печью-буржуйкой, фасадом камина из кирпича и коричневым полом
На фото: гостиная-столовая среднего размера в средиземноморском стиле с белыми стенами, светлым паркетным полом, печью-буржуйкой, фасадом камина из кирпича и коричневым полом
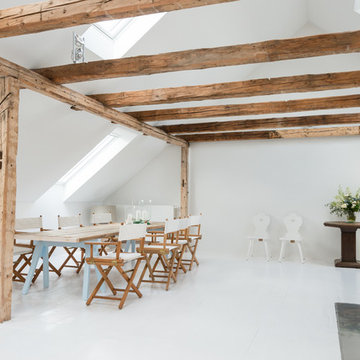
Kate Jordan Photo © 2016 Houzz
На фото: гостиная-столовая в современном стиле с белыми стенами, печью-буржуйкой, фасадом камина из металла и полом из линолеума
На фото: гостиная-столовая в современном стиле с белыми стенами, печью-буржуйкой, фасадом камина из металла и полом из линолеума
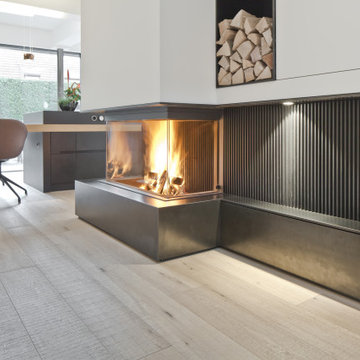
Источник вдохновения для домашнего уюта: огромная кухня-столовая в современном стиле с белыми стенами, паркетным полом среднего тона, печью-буржуйкой, фасадом камина из штукатурки и бежевым полом
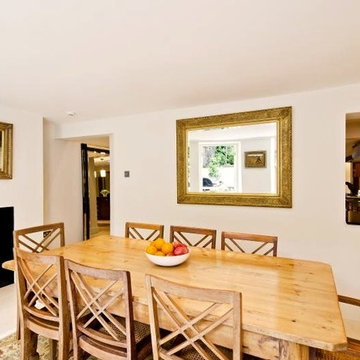
The entire lower floor of this home is dedicated to the kitchen and dining room. A serving hatch allows easy access for serving meals and clearing plates. A wood burning fire creates a warm and sociable vibe. The leaning mirror adjoining the kitchen creates a visual link to both spaces.
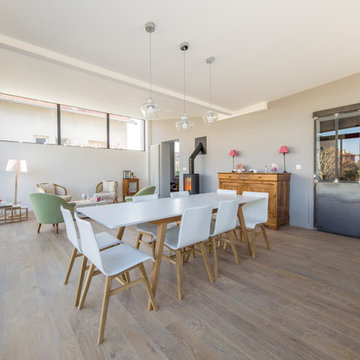
Nous avons construit une extension en ossature bois en utilisant la terrasse existante, et ajouté une nouvelle terrasse sur le jardin.
De la démolition, du terrassement et de la maçonnerie ont été nécessaires pour transformer la terrasse existante de cette maison familiale en une extension lumineuse et spacieuse, comprenant à présent un salon et une salle à manger.
La cave existante quant à elle était très humide, elle a été drainée et aménagée.
Cette maison sur les hauteurs du 5ème arrondissement de Lyon gagne ainsi une nouvelle pièce de 30m² lumineuse et agréable à vivre, et un joli look moderne avec son toit papillon réalisé sur une charpente sur-mesure.
Photos de Pierre Coussié
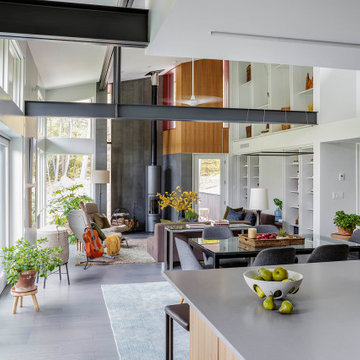
На фото: гостиная-столовая среднего размера в современном стиле с белыми стенами, полом из керамогранита, печью-буржуйкой, фасадом камина из металла, серым полом и сводчатым потолком с
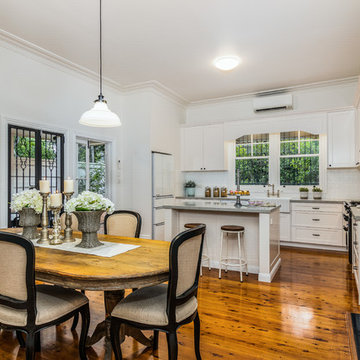
Пример оригинального дизайна: столовая в стиле неоклассика (современная классика) с белыми стенами, паркетным полом среднего тона, печью-буржуйкой, фасадом камина из камня и коричневым полом
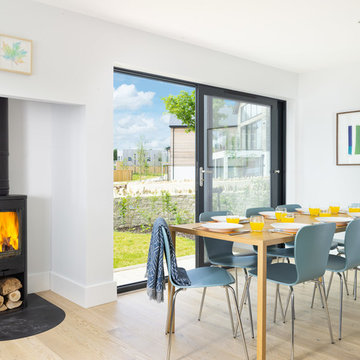
© Martin Bennett
Идея дизайна: столовая среднего размера в современном стиле с белыми стенами, светлым паркетным полом, печью-буржуйкой и фасадом камина из штукатурки
Идея дизайна: столовая среднего размера в современном стиле с белыми стенами, светлым паркетным полом, печью-буржуйкой и фасадом камина из штукатурки
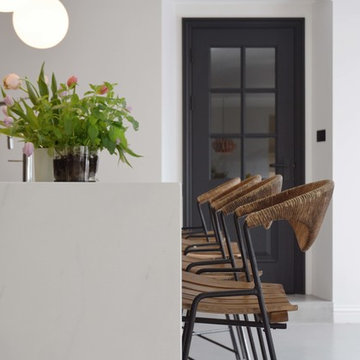
The aim for this West facing kitchen was to have a warm welcoming feel, combined with a fresh, easy to maintain and clean aesthetic.
This level is relatively dark in the mornings and the multitude of small rooms didn't work for it. Collaborating with the conservation officers, we created an open plan layout, which still hinted at the former separation of spaces through the use of ceiling level change and cornicing.
We used a mix of vintage and antique items and designed a kitchen with a mid-century feel but cutting-edge components to create a comfortable and practical space.
Extremely comfortable vintage dining chairs were sourced for a song and recovered in a sturdy peachy pink mohair velvet
The bar stools were sourced all the way from the USA via a European dealer, and also provide very comfortable seating for those perching at the imposing kitchen island.
Mirror splashbacks line the joinery back wall to reflect the light coming from the window and doors and bring more green inside the room.
Photo by Matthias Peters
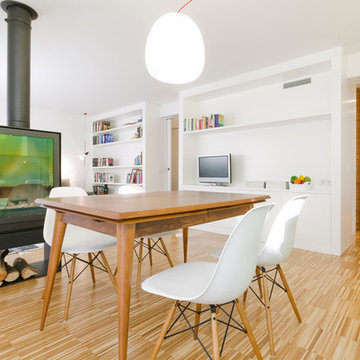
Идея дизайна: большая отдельная столовая в современном стиле с белыми стенами, светлым паркетным полом, печью-буржуйкой и фасадом камина из металла
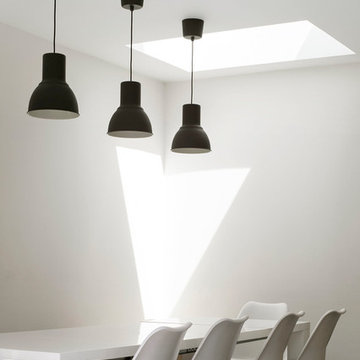
Photography by Richard Chivers https://www.rchivers.co.uk/
Marshall House is an extension to a Grade II listed dwelling in the village of Twyford, near Winchester, Hampshire. The original house dates from the 17th Century, although it had been remodelled and extended during the late 18th Century.
The clients contacted us to explore the potential to extend their home in order to suit their growing family and active lifestyle. Due to the constraints of living in a listed building, they were unsure as to what development possibilities were available. The brief was to replace an existing lean-to and 20th century conservatory with a new extension in a modern, contemporary approach. The design was developed in close consultation with the local authority as well as their historic environment department, in order to respect the existing property and work to achieve a positive planning outcome.
Like many older buildings, the dwelling had been adjusted here and there, and updated at numerous points over time. The interior of the existing property has a charm and a character - in part down to the age of the property, various bits of work over time and the wear and tear of the collective history of its past occupants. These spaces are dark, dimly lit and cosy. They have low ceilings, small windows, little cubby holes and odd corners. Walls are not parallel or perpendicular, there are steps up and down and places where you must watch not to bang your head.
The extension is accessed via a small link portion that provides a clear distinction between the old and new structures. The initial concept is centred on the idea of contrasts. The link aims to have the effect of walking through a portal into a seemingly different dwelling, that is modern, bright, light and airy with clean lines and white walls. However, complementary aspects are also incorporated, such as the strategic placement of windows and roof lights in order to cast light over walls and corners to create little nooks and private views. The overall form of the extension is informed by the awkward shape and uses of the site, resulting in the walls not being parallel in plan and splaying out at different irregular angles.
Externally, timber larch cladding is used as the primary material. This is painted black with a heavy duty barn paint, that is both long lasting and cost effective. The black finish of the extension contrasts with the white painted brickwork at the rear and side of the original house. The external colour palette of both structures is in opposition to the reality of the interior spaces. Although timber cladding is a fairly standard, commonplace material, visual depth and distinction has been created through the articulation of the boards. The inclusion of timber fins changes the way shadows are cast across the external surface during the day. Whilst at night, these are illuminated by external lighting.
A secondary entrance to the house is provided through a concealed door that is finished to match the profile of the cladding. This opens to a boot/utility room, from which a new shower room can be accessed, before proceeding to the new open plan living space and dining area.
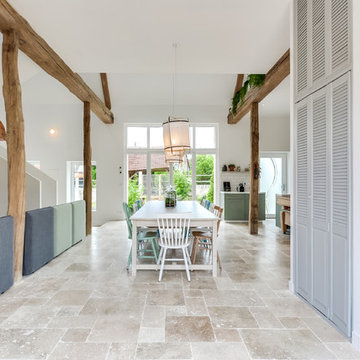
Meero
Свежая идея для дизайна: большая гостиная-столовая в стиле фьюжн с белыми стенами, мраморным полом, печью-буржуйкой и бежевым полом - отличное фото интерьера
Свежая идея для дизайна: большая гостиная-столовая в стиле фьюжн с белыми стенами, мраморным полом, печью-буржуйкой и бежевым полом - отличное фото интерьера
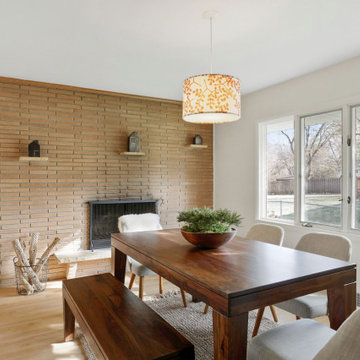
Свежая идея для дизайна: столовая среднего размера в стиле ретро с белыми стенами, печью-буржуйкой и фасадом камина из кирпича - отличное фото интерьера
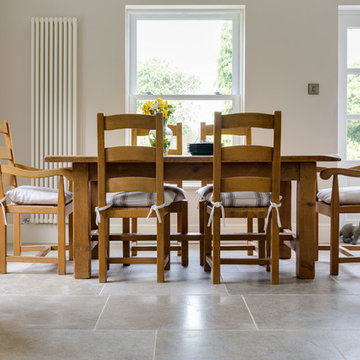
Dining space within a large open-plan living room created as part of a bespoke 2-storey Farmhouse extension for our Wiltshire clients.
На фото: большая гостиная-столовая в стиле неоклассика (современная классика) с белыми стенами, полом из керамической плитки, печью-буржуйкой, фасадом камина из камня и серым полом с
На фото: большая гостиная-столовая в стиле неоклассика (современная классика) с белыми стенами, полом из керамической плитки, печью-буржуйкой, фасадом камина из камня и серым полом с
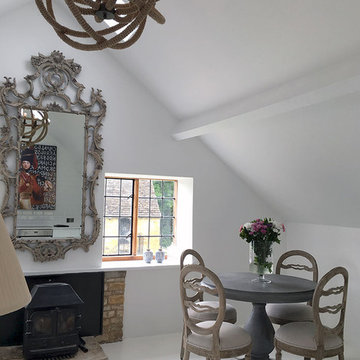
На фото: большая гостиная-столовая в стиле неоклассика (современная классика) с белыми стенами, деревянным полом, печью-буржуйкой и фасадом камина из кирпича с
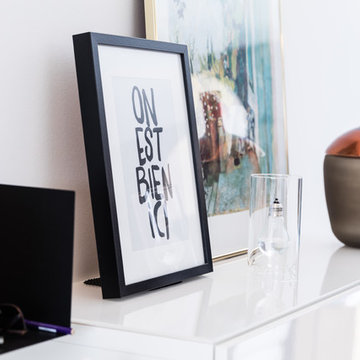
Salle à manger
Источник вдохновения для домашнего уюта: большая гостиная-столовая в современном стиле с белыми стенами, полом из керамической плитки, печью-буржуйкой, фасадом камина из металла и серым полом
Источник вдохновения для домашнего уюта: большая гостиная-столовая в современном стиле с белыми стенами, полом из керамической плитки, печью-буржуйкой, фасадом камина из металла и серым полом
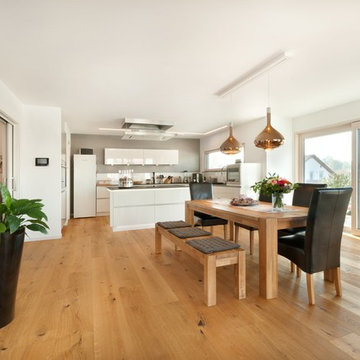
Die offene Küche mit Kochinsel geht nahtlos ins Esszimmer über.
Свежая идея для дизайна: большая гостиная-столовая в современном стиле с белыми стенами, светлым паркетным полом, печью-буржуйкой, фасадом камина из штукатурки и коричневым полом - отличное фото интерьера
Свежая идея для дизайна: большая гостиная-столовая в современном стиле с белыми стенами, светлым паркетным полом, печью-буржуйкой, фасадом камина из штукатурки и коричневым полом - отличное фото интерьера
Белая столовая с печью-буржуйкой – фото дизайна интерьера
9