Белая столовая с панелями на стенах – фото дизайна интерьера
Сортировать:
Бюджет
Сортировать:Популярное за сегодня
101 - 120 из 430 фото
1 из 3

This custom built 2-story French Country style home is a beautiful retreat in the South Tampa area. The exterior of the home was designed to strike a subtle balance of stucco and stone, brought together by a neutral color palette with contrasting rust-colored garage doors and shutters. To further emphasize the European influence on the design, unique elements like the curved roof above the main entry and the castle tower that houses the octagonal shaped master walk-in shower jutting out from the main structure. Additionally, the entire exterior form of the home is lined with authentic gas-lit sconces. The rear of the home features a putting green, pool deck, outdoor kitchen with retractable screen, and rain chains to speak to the country aesthetic of the home.
Inside, you are met with a two-story living room with full length retractable sliding glass doors that open to the outdoor kitchen and pool deck. A large salt aquarium built into the millwork panel system visually connects the media room and living room. The media room is highlighted by the large stone wall feature, and includes a full wet bar with a unique farmhouse style bar sink and custom rustic barn door in the French Country style. The country theme continues in the kitchen with another larger farmhouse sink, cabinet detailing, and concealed exhaust hood. This is complemented by painted coffered ceilings with multi-level detailed crown wood trim. The rustic subway tile backsplash is accented with subtle gray tile, turned at a 45 degree angle to create interest. Large candle-style fixtures connect the exterior sconces to the interior details. A concealed pantry is accessed through hidden panels that match the cabinetry. The home also features a large master suite with a raised plank wood ceiling feature, and additional spacious guest suites. Each bathroom in the home has its own character, while still communicating with the overall style of the home.
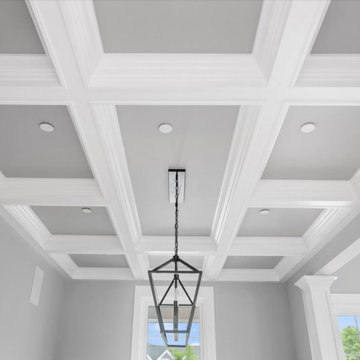
Large formal dinning room with custom trim, coffered ceiling, and open view of the curved staircase
На фото: большая отдельная столовая в морском стиле с разноцветными стенами, полом из винила, разноцветным полом, кессонным потолком и панелями на стенах с
На фото: большая отдельная столовая в морском стиле с разноцветными стенами, полом из винила, разноцветным полом, кессонным потолком и панелями на стенах с
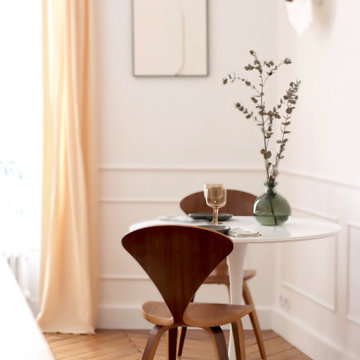
Пример оригинального дизайна: маленькая гостиная-столовая в стиле неоклассика (современная классика) с белыми стенами, светлым паркетным полом и панелями на стенах для на участке и в саду
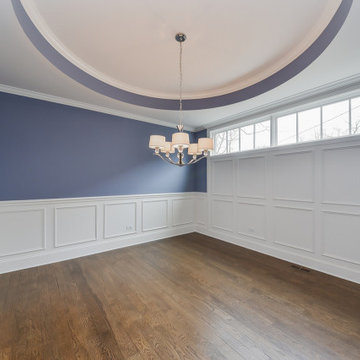
Perfectly placed paneling and calming blue walls look stunning in this formal dining room.
Photos: Rachel Orland
На фото: отдельная столовая среднего размера в стиле кантри с синими стенами, паркетным полом среднего тона, коричневым полом, многоуровневым потолком и панелями на стенах без камина
На фото: отдельная столовая среднего размера в стиле кантри с синими стенами, паркетным полом среднего тона, коричневым полом, многоуровневым потолком и панелями на стенах без камина
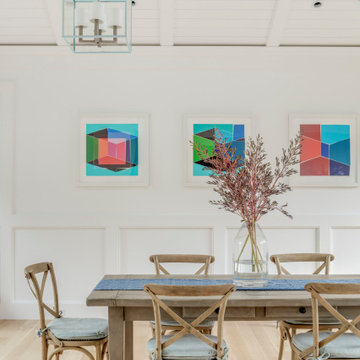
TEAM
Architect: LDa Architecture & Interiors
Interior Design: LDa Architecture & Interiors
Builder: Stefco Builders
Landscape Architect: Hilarie Holdsworth Design
Photographer: Greg Premru
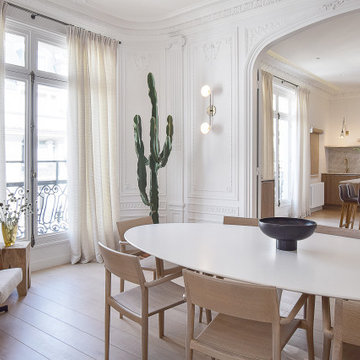
Свежая идея для дизайна: большая гостиная-столовая в современном стиле с белыми стенами, светлым паркетным полом и панелями на стенах - отличное фото интерьера
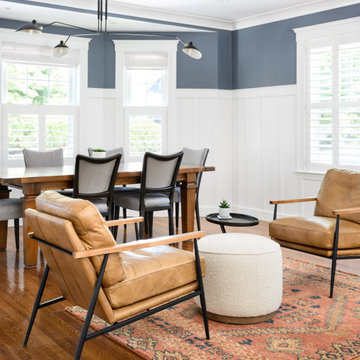
Пример оригинального дизайна: кухня-столовая среднего размера в стиле неоклассика (современная классика) с синими стенами, паркетным полом среднего тона и панелями на стенах
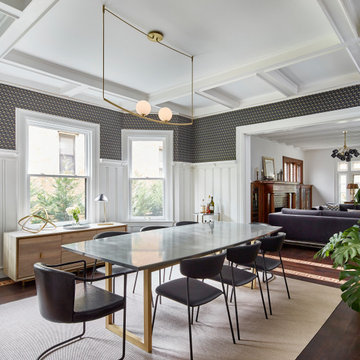
Even Family Dining Rooms can have glamorous and comfortable. Chic and elegant light pendant over a rich resin dining top make for a perfect pair. A vinyl go is my goto under dining table secret to cleanable and cozy.
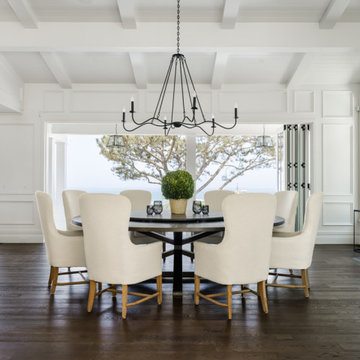
t may be hard to tell from the photos but this custom round dining table is huge! We created this for our client to be 8.5 feet in diameter. The lazy Susan that sits on top of it is actually 5 feet in diameter. But in the space, it was absolutely perfect.
The groove around the perimeter is a subtle but nice detail that draws your eye in. The base is reinforced with floating mortise and tenon joinery and the underside of the table is laced with large steel c channels to keep the large table top flat over time.
The dark and rich finish goes beautifully with the classic paneled bright interior of the home.
This dining table was hand made in San Diego, California.
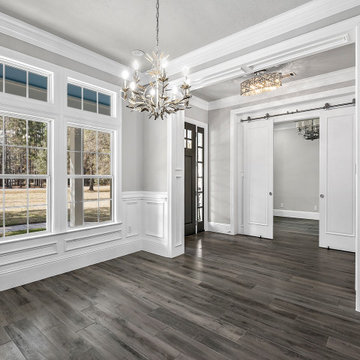
Идея дизайна: большая отдельная столовая в стиле неоклассика (современная классика) с серыми стенами, полом из керамической плитки, серым полом и панелями на стенах
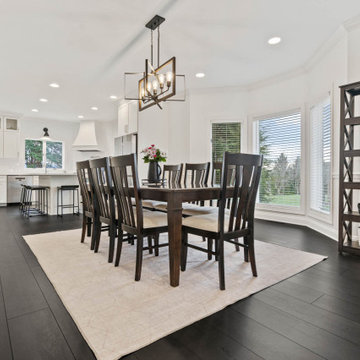
Our darkest brown shade, these classy espresso vinyl planks are sure to make an impact. With the Modin Collection, we have raised the bar on luxury vinyl plank. The result is a new standard in resilient flooring. Modin offers true embossed in register texture, a low sheen level, a rigid SPC core, an industry-leading wear layer, and so much more.
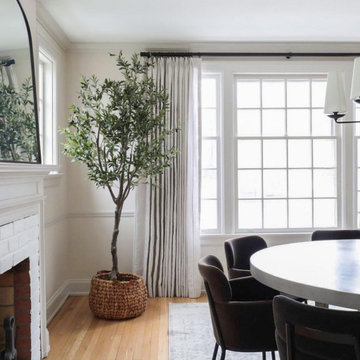
На фото: кухня-столовая в стиле модернизм с белыми стенами, светлым паркетным полом и панелями на стенах
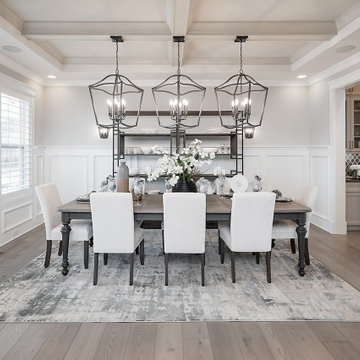
A formal dining room in Charlotte with light oak floors, white wainscoting, gray walls, and a coffered ceiling.
Источник вдохновения для домашнего уюта: большая столовая с серыми стенами, светлым паркетным полом, кессонным потолком и панелями на стенах
Источник вдохновения для домашнего уюта: большая столовая с серыми стенами, светлым паркетным полом, кессонным потолком и панелями на стенах
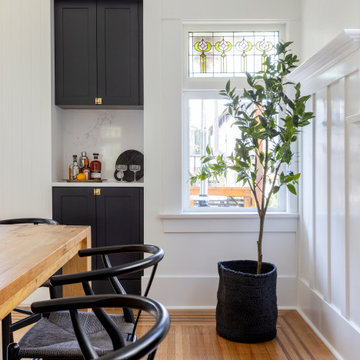
Finding the line between classic and contemporary, then restoring this heritage kitchen to the space that it once was (or should have been!) was our challenge in this home. It had seen many renovations over the century, none of them honouring the existing details. We created a French-inspired kitchen, dining room, entryway and powder room to suit a busy modern family living in a classic heritage home.
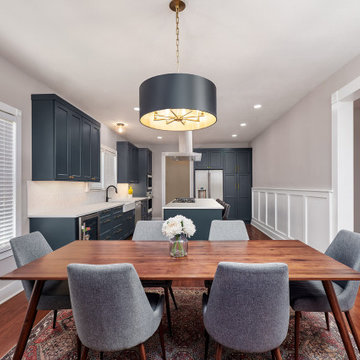
This once confined and outdated kitchen needed a lift and more space to move around for a growing family. A wall was removed between the original kitchen and breakfast area which made way for more efficient storage and an open floor plan. New cabinets are a beautiful blue color with white quartz countertops, crayon white backsplash, matte black fixtures, and gold cabinet pulls. During construction we discovered the original hardwood floors under the laminate floor that was removed. We restored it and then refinished all of the floors to match. We love it!
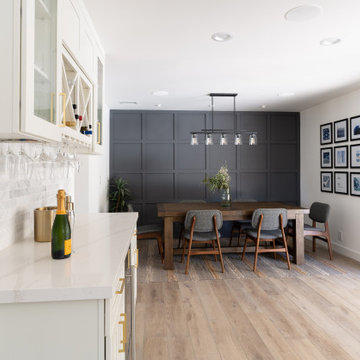
In this full service residential remodel project, we left no stone, or room, unturned. We created a beautiful open concept living/dining/kitchen by removing a structural wall and existing fireplace. This home features a breathtaking three sided fireplace that becomes the focal point when entering the home. It creates division with transparency between the living room and the cigar room that we added. Our clients wanted a home that reflected their vision and a space to hold the memories of their growing family. We transformed a contemporary space into our clients dream of a transitional, open concept home.
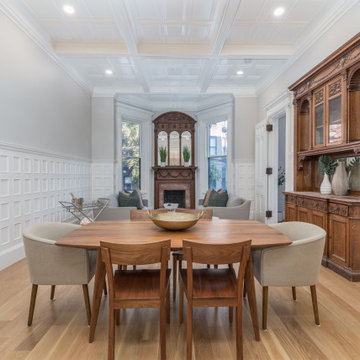
Свежая идея для дизайна: маленькая кухня-столовая в стиле неоклассика (современная классика) с стандартным камином, кессонным потолком и панелями на стенах для на участке и в саду - отличное фото интерьера
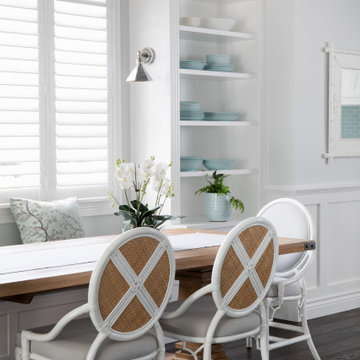
Стильный дизайн: большая столовая в стиле неоклассика (современная классика) с с кухонным уголком, белыми стенами, темным паркетным полом, коричневым полом и панелями на стенах - последний тренд
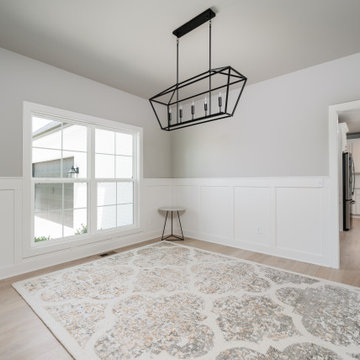
Источник вдохновения для домашнего уюта: отдельная столовая в стиле неоклассика (современная классика) с серыми стенами, светлым паркетным полом, коричневым полом и панелями на стенах
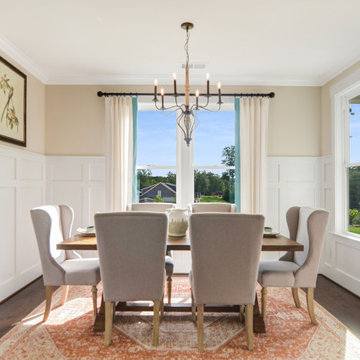
Стильный дизайн: большая кухня-столовая в стиле кантри с серыми стенами, паркетным полом среднего тона, коричневым полом и панелями на стенах - последний тренд
Белая столовая с панелями на стенах – фото дизайна интерьера
6