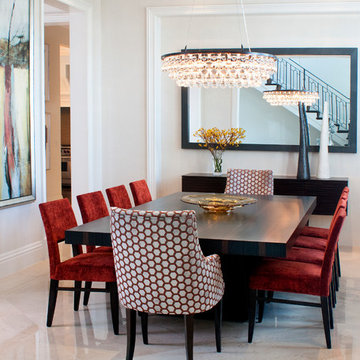Белая столовая с мраморным полом – фото дизайна интерьера
Сортировать:
Бюджет
Сортировать:Популярное за сегодня
41 - 60 из 789 фото
1 из 3

Project Feature in: Luxe Magazine & Luxury Living Brickell
From skiing in the Swiss Alps to water sports in Key Biscayne, a relocation for a Chilean couple with three small children was a sea change. “They’re probably the most opposite places in the world,” says the husband about moving
from Switzerland to Miami. The couple fell in love with a tropical modern house in Key Biscayne with architecture by Marta Zubillaga and Juan Jose Zubillaga of Zubillaga Design. The white-stucco home with horizontal planks of red cedar had them at hello due to the open interiors kept bright and airy with limestone and marble plus an abundance of windows. “The light,” the husband says, “is something we loved.”
While in Miami on an overseas trip, the wife met with designer Maite Granda, whose style she had seen and liked online. For their interview, the homeowner brought along a photo book she created that essentially offered a roadmap to their family with profiles, likes, sports, and hobbies to navigate through the design. They immediately clicked, and Granda’s passion for designing children’s rooms was a value-added perk that the mother of three appreciated. “She painted a picture for me of each of the kids,” recalls Granda. “She said, ‘My boy is very creative—always building; he loves Legos. My oldest girl is very artistic— always dressing up in costumes, and she likes to sing. And the little one—we’re still discovering her personality.’”
To read more visit:
https://maitegranda.com/wp-content/uploads/2017/01/LX_MIA11_HOM_Maite_12.compressed.pdf
Rolando Diaz Photographer
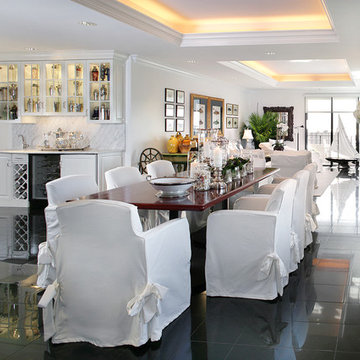
This high rise living space takes advantage of the magnificent views which surround the building. The red eight foot rectangular table, which is surrounded by eight slip-covered chairs, sits on a highly polished black granite floor. Overhead, the tray ceilings are painted a pale lilac and are lit with incandescent lighting. The open space seats eight for dinner and can hold fifty for cocktails. The glass front cabinet houses a collection of vintage martini shakers. The cabinets below provide storage, space for a wine rack and a small refrigerator. A glass block wall separates the space from a cozy den. The opposite wall provides storage and serving space. it also adds more room for art and collections.
Peter Rymwid, Photographer

Fully integrated Signature Estate featuring Creston controls and Crestron panelized lighting, and Crestron motorized shades and draperies, whole-house audio and video, HVAC, voice and video communication atboth both the front door and gate. Modern, warm, and clean-line design, with total custom details and finishes. The front includes a serene and impressive atrium foyer with two-story floor to ceiling glass walls and multi-level fire/water fountains on either side of the grand bronze aluminum pivot entry door. Elegant extra-large 47'' imported white porcelain tile runs seamlessly to the rear exterior pool deck, and a dark stained oak wood is found on the stairway treads and second floor. The great room has an incredible Neolith onyx wall and see-through linear gas fireplace and is appointed perfectly for views of the zero edge pool and waterway. The center spine stainless steel staircase has a smoked glass railing and wood handrail.
Photo courtesy Royal Palm Properties
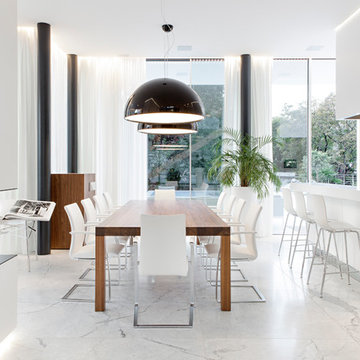
На фото: большая столовая в современном стиле с мраморным полом, фасадом камина из штукатурки и двусторонним камином с
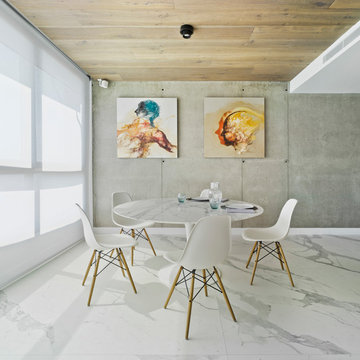
Fotografía David Frutos. Proyecto ESTUDIO CODE
Источник вдохновения для домашнего уюта: гостиная-столовая среднего размера в современном стиле с серыми стенами, мраморным полом и белым полом
Источник вдохновения для домашнего уюта: гостиная-столовая среднего размера в современном стиле с серыми стенами, мраморным полом и белым полом
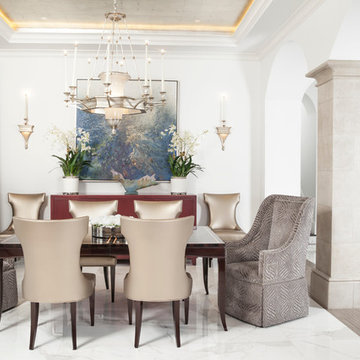
Design by Dee Marksberry
Photos by Joe Traina
Источник вдохновения для домашнего уюта: гостиная-столовая в средиземноморском стиле с белыми стенами и мраморным полом без камина
Источник вдохновения для домашнего уюта: гостиная-столовая в средиземноморском стиле с белыми стенами и мраморным полом без камина
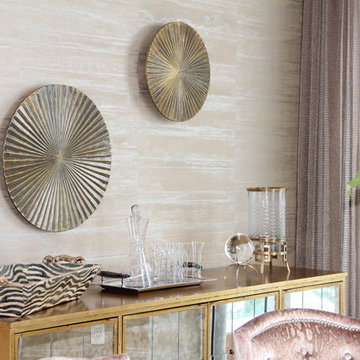
Photographer: Paul Stoppi
На фото: отдельная столовая среднего размера в современном стиле с бежевыми стенами, мраморным полом и белым полом без камина
На фото: отдельная столовая среднего размера в современном стиле с бежевыми стенами, мраморным полом и белым полом без камина
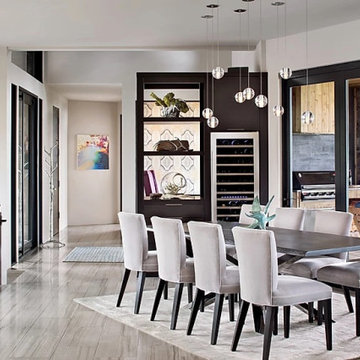
Parade Of Homes
"Best Master Suite Dream"
"Best Class Dream"
"Best Master Suite"
На фото: огромная кухня-столовая в стиле модернизм с серыми стенами, мраморным полом и серым полом с
На фото: огромная кухня-столовая в стиле модернизм с серыми стенами, мраморным полом и серым полом с
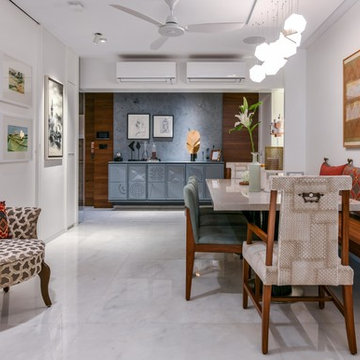
Prashant Bhat
На фото: гостиная-столовая в восточном стиле с белыми стенами, белым полом и мраморным полом
На фото: гостиная-столовая в восточном стиле с белыми стенами, белым полом и мраморным полом
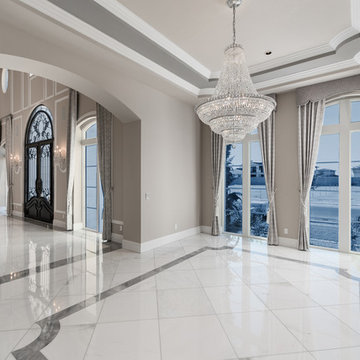
Formal dining room right off the grand entryway with arched frames, a custom chandelier and marble floor.
Источник вдохновения для домашнего уюта: огромная гостиная-столовая в средиземноморском стиле с бежевыми стенами, мраморным полом, стандартным камином, фасадом камина из камня и разноцветным полом
Источник вдохновения для домашнего уюта: огромная гостиная-столовая в средиземноморском стиле с бежевыми стенами, мраморным полом, стандартным камином, фасадом камина из камня и разноцветным полом
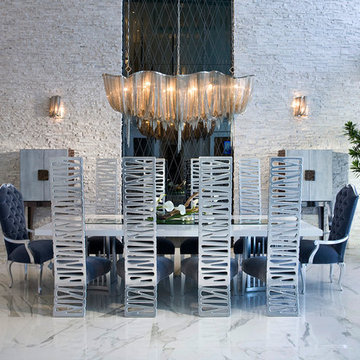
Pfuner Design, Miami
Pfunerdesign.com
Свежая идея для дизайна: большая гостиная-столовая в современном стиле с белыми стенами и мраморным полом - отличное фото интерьера
Свежая идея для дизайна: большая гостиная-столовая в современном стиле с белыми стенами и мраморным полом - отличное фото интерьера
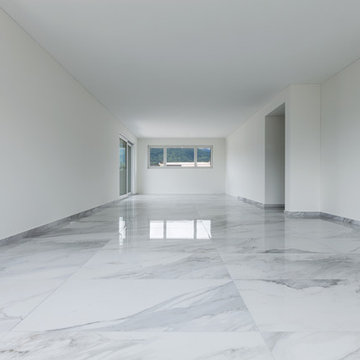
Marble varies in color and veining from stone to stone. The naturally occurring variations contribute to its distinctive appeal. Polishing achieves a glossy finish that enhances the colors of this timeless classic.
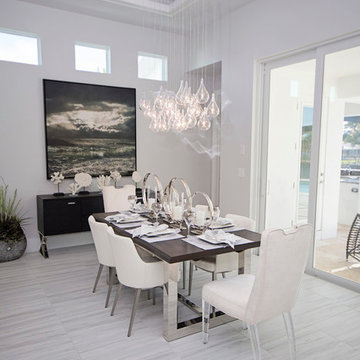
This unique dining area features white leather chairs, a dark wood table top with chrome legs & eye catching circular center pieces! The modern style of this home is exhibited here with the abstract pendant lighting display over hanging this beautiful dining set up!
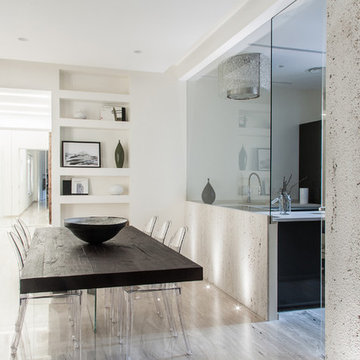
Situato nel cuore di Cagliari, in un edificio del centro storico, l'architetto Mauro Soddu, LAGO REDESIGNER, ha progettato un appartamento dal carattere essenziale e materico, invaso dalla luce dove il nostro sistema Air si inserisce alla perfezione.
---
In the heart of Cagliari, in a building in the historic city centre, the Architetc Mauro Soddu has designed a flat with an essential, material character, flooded with light, where our Air system is like a fish in water.
Design: Architetto Mauro Soddu www.studiotramas.com
Photos: cedricdasesson.com
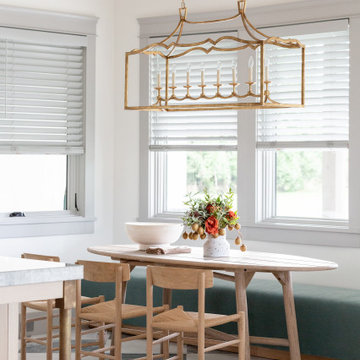
For this 9,000 square-foot, timber-frame home we designed wholly traditional elements with natural materials, including brushed brass, real chequered marble floors, oak timbers, stone and cast limestone—and mixed them with a modern palette of soft greys and whites.
We also juxtaposed traditional design elements with modern furniture: pieces featuring rounded boucle shapes, rattan, Vienna straw, modern white oak chairs. There’s a thread of layered, European timelessness throughout, even though it’s minimalist and airy.
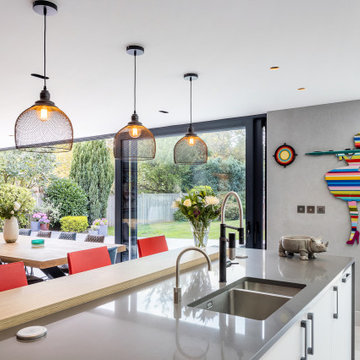
We worked with Concept Eight Architects to achieve the vision of the Glass Slot House. Glazing was a critical part of the vision for the large-scale renovation and extension. A full-width rear extension was added to the back of the property, creating a new, large open plan kitchen, living and dining space. It was vital that each of the architectural glazing elements featured created a consistent, modern aesthetic.
This photo displays the realised vision with the 'glass slot' up-and-over glazing and the floating corner sliding doors. The open corner doors were an integral part of the extension design, operating as a seamless link from the indoor to outdoor entertaining areas.
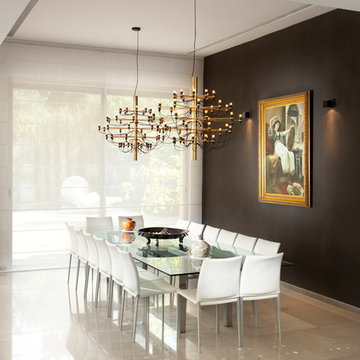
Textile shooting for shanel mor
На фото: столовая в современном стиле с черными стенами, мраморным полом и бежевым полом с
На фото: столовая в современном стиле с черными стенами, мраморным полом и бежевым полом с
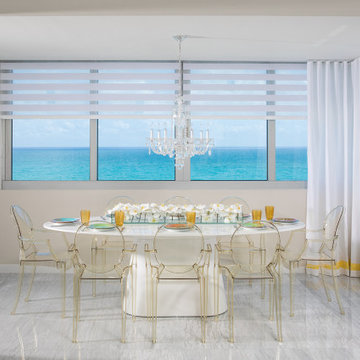
Modern dining room with laca table and Kartell Stark chairs.
На фото: отдельная столовая в современном стиле с серыми стенами, мраморным полом и серым полом
На фото: отдельная столовая в современном стиле с серыми стенами, мраморным полом и серым полом
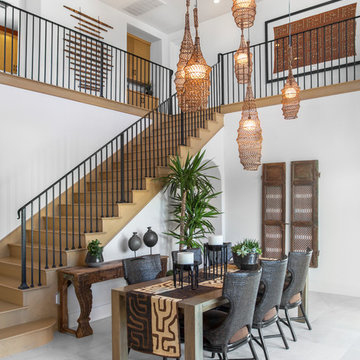
©Chris Laughter Photo
Свежая идея для дизайна: столовая в морском стиле с белыми стенами, мраморным полом и серым полом - отличное фото интерьера
Свежая идея для дизайна: столовая в морском стиле с белыми стенами, мраморным полом и серым полом - отличное фото интерьера
Белая столовая с мраморным полом – фото дизайна интерьера
3
