Белая столовая с любой отделкой стен – фото дизайна интерьера
Сортировать:
Бюджет
Сортировать:Популярное за сегодня
161 - 180 из 2 172 фото
1 из 3

Just off the Home Bar and the family room is a cozy dining room complete with fireplace and reclaimed wood mantle. With a coffered ceiling, new window, and new doors, this is a lovely place to hang out after a meal.
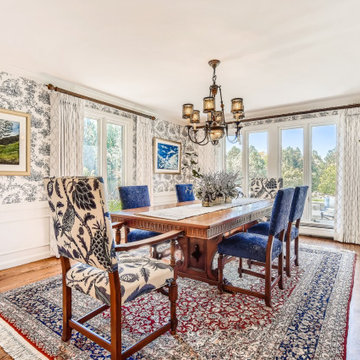
When working with multiple patterns, the right scale matters. We swapped out the oriental rug, and kept the pattern large on the host chairs. Solid side chairs ground the space and keep it from feeling busy.
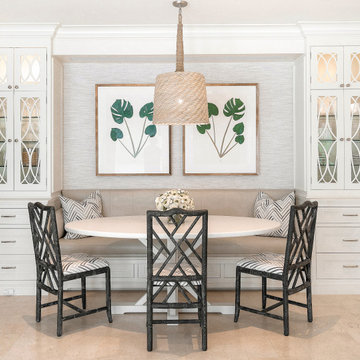
На фото: огромная столовая в морском стиле с с кухонным уголком, серыми стенами, бежевым полом и обоями на стенах
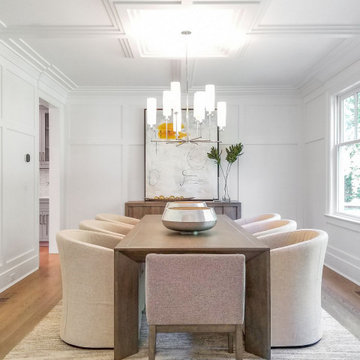
When beautiful architectural details are being accentuated with contemporary on trend staging it is called perfection in design. We picked up on the natural elements in the kitchen design and mudroom and incorporated natural elements into the staging design creating a soothing and sophisticated atmosphere. We take not just the buyers demographic,but also surroundings and architecture into consideration when designing our stagings.
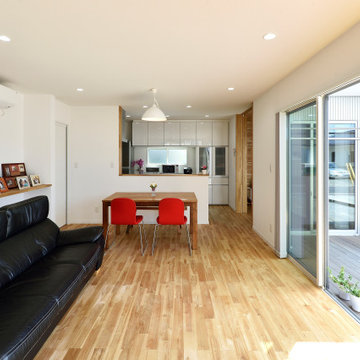
Свежая идея для дизайна: гостиная-столовая с белыми стенами, паркетным полом среднего тона, коричневым полом и обоями на стенах без камина - отличное фото интерьера
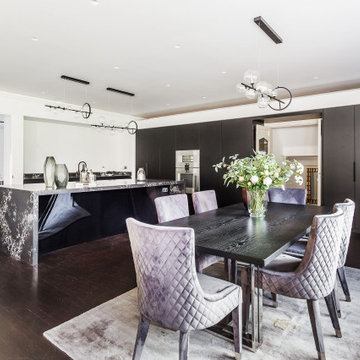
Источник вдохновения для домашнего уюта: огромная гостиная-столовая в стиле кантри с белыми стенами, темным паркетным полом, коричневым полом и панелями на стенах
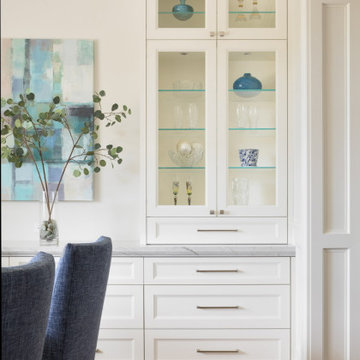
Custom home designed by Kohlstaat & Associates and Lydia Lyons Designs, Natalie Tan Landscape Architect. Designed for a growing family located in Monte Sereno. The home includes great indoor - outdoor spaces, formal and informal entertaining spaces.
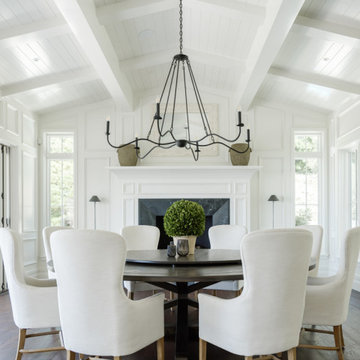
t may be hard to tell from the photos but this custom round dining table is huge! We created this for our client to be 8.5 feet in diameter. The lazy Susan that sits on top of it is actually 5 feet in diameter. But in the space, it was absolutely perfect.
The groove around the perimeter is a subtle but nice detail that draws your eye in. The base is reinforced with floating mortise and tenon joinery and the underside of the table is laced with large steel c channels to keep the large table top flat over time.
The dark and rich finish goes beautifully with the classic paneled bright interior of the home.
This dining table was hand made in San Diego, California.
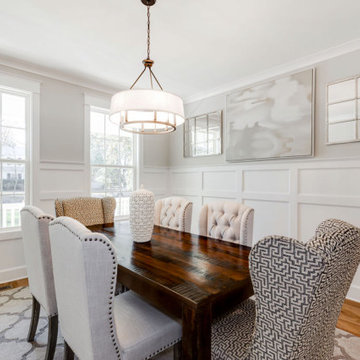
Richmond Hill Design + Build brings you this gorgeous American four-square home, crowned with a charming, black metal roof in Richmond’s historic Ginter Park neighborhood! Situated on a .46 acre lot, this craftsman-style home greets you with double, 8-lite front doors and a grand, wrap-around front porch. Upon entering the foyer, you’ll see the lovely dining room on the left, with crisp, white wainscoting and spacious sitting room/study with French doors to the right. Straight ahead is the large family room with a gas fireplace and flanking 48” tall built-in shelving. A panel of expansive 12’ sliding glass doors leads out to the 20’ x 14’ covered porch, creating an indoor/outdoor living and entertaining space. An amazing kitchen is to the left, featuring a 7’ island with farmhouse sink, stylish gold-toned, articulating faucet, two-toned cabinetry, soft close doors/drawers, quart countertops and premium Electrolux appliances. Incredibly useful butler’s pantry, between the kitchen and dining room, sports glass-front, upper cabinetry and a 46-bottle wine cooler. With 4 bedrooms, 3-1/2 baths and 5 walk-in closets, space will not be an issue. The owner’s suite has a freestanding, soaking tub, large frameless shower, water closet and 2 walk-in closets, as well a nice view of the backyard. Laundry room, with cabinetry and counter space, is conveniently located off of the classic central hall upstairs. Three additional bedrooms, all with walk-in closets, round out the second floor, with one bedroom having attached full bath and the other two bedrooms sharing a Jack and Jill bath. Lovely hickory wood floors, upgraded Craftsman trim package and custom details throughout!
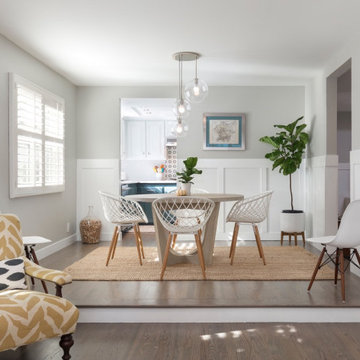
Modern dining chairs from CB2 add visual interest while paneling on the walls add texture to this dining space.
Стильный дизайн: маленькая столовая в морском стиле с с кухонным уголком, серыми стенами и панелями на части стены для на участке и в саду - последний тренд
Стильный дизайн: маленькая столовая в морском стиле с с кухонным уголком, серыми стенами и панелями на части стены для на участке и в саду - последний тренд
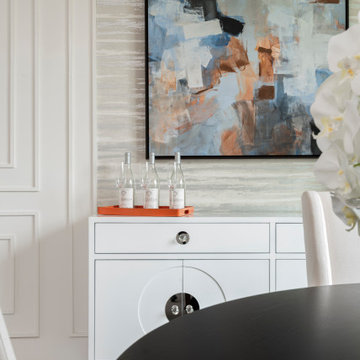
The eye catching wallpaper and colorful artwork has us drooling!
На фото: столовая в стиле неоклассика (современная классика) с белыми стенами и обоями на стенах с
На фото: столовая в стиле неоклассика (современная классика) с белыми стенами и обоями на стенах с
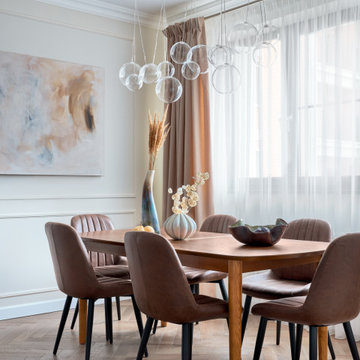
Стайлинг для интерьерной фотосъемки квартиры 120 кв.м. в ЖК "Дом на Щукинской"
Дизайн: Елизавета Волович
Фото: Наталья Вершинина
Стильный дизайн: большая кухня-столовая в стиле неоклассика (современная классика) с бежевыми стенами, бежевым полом и панелями на стенах - последний тренд
Стильный дизайн: большая кухня-столовая в стиле неоклассика (современная классика) с бежевыми стенами, бежевым полом и панелями на стенах - последний тренд
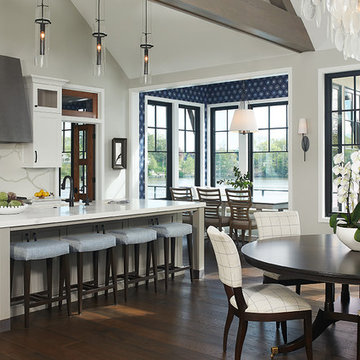
Стильный дизайн: кухня-столовая в стиле неоклассика (современная классика) с серыми стенами, темным паркетным полом, коричневым полом, сводчатым потолком и обоями на стенах - последний тренд
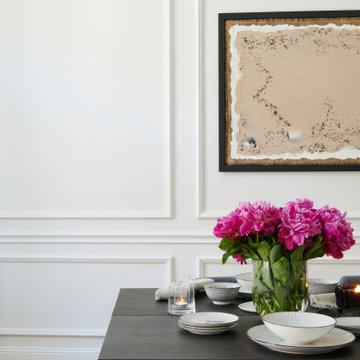
WL2 WALLSTYL® PANEL MOULDINGS
Z13 ARSTYL® PANEL MOULDINGS
The versatile panel mouldings from NOËL & MARQUET decorate, shape and embellish your walls by framing, outlining and dividing into fields. They are light and easy to install. Thanks to a primer, they can be painted over immediately and provide excellent protection against shocks thanks to their high material density.
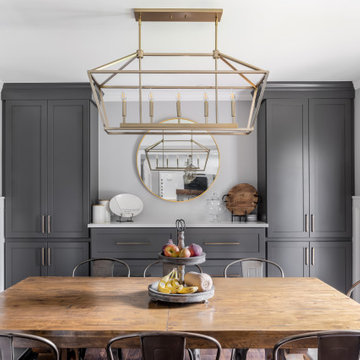
Modern farmhouse dining room and kitchen
Стильный дизайн: кухня-столовая среднего размера в стиле неоклассика (современная классика) с серыми стенами, паркетным полом среднего тона, коричневым полом и панелями на стенах - последний тренд
Стильный дизайн: кухня-столовая среднего размера в стиле неоклассика (современная классика) с серыми стенами, паркетным полом среднего тона, коричневым полом и панелями на стенах - последний тренд
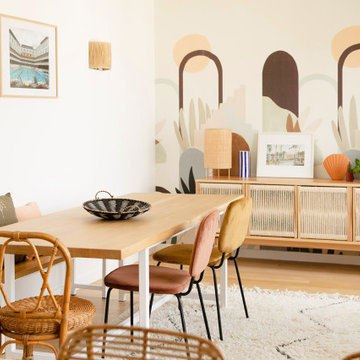
Dans cet appartement familial de 150 m², l’objectif était de rénover l’ensemble des pièces pour les rendre fonctionnelles et chaleureuses, en associant des matériaux naturels à une palette de couleurs harmonieuses.
Dans la cuisine et le salon, nous avons misé sur du bois clair naturel marié avec des tons pastel et des meubles tendance. De nombreux rangements sur mesure ont été réalisés dans les couloirs pour optimiser tous les espaces disponibles. Le papier peint à motifs fait écho aux lignes arrondies de la porte verrière réalisée sur mesure.
Dans les chambres, on retrouve des couleurs chaudes qui renforcent l’esprit vacances de l’appartement. Les salles de bain et la buanderie sont également dans des tons de vert naturel associés à du bois brut. La robinetterie noire, toute en contraste, apporte une touche de modernité. Un appartement où il fait bon vivre !
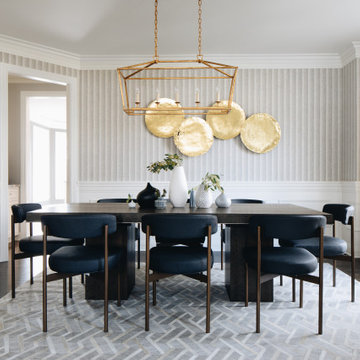
Идея дизайна: отдельная столовая среднего размера в стиле неоклассика (современная классика) с серыми стенами, темным паркетным полом, коричневым полом и обоями на стенах
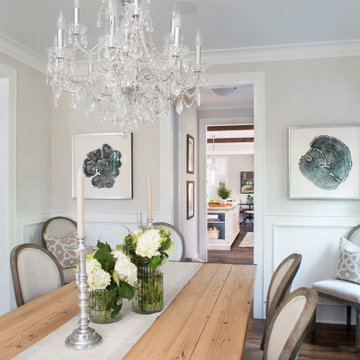
На фото: отдельная столовая в классическом стиле с серыми стенами, темным паркетным полом, коричневым полом и панелями на стенах с

Свежая идея для дизайна: гостиная-столовая среднего размера в современном стиле с серыми стенами, светлым паркетным полом, горизонтальным камином, бежевым полом, панелями на стенах, фасадом камина из металла и многоуровневым потолком - отличное фото интерьера

View of dining area and waterside
Стильный дизайн: маленькая столовая в морском стиле с с кухонным уголком, белыми стенами, светлым паркетным полом, стандартным камином, фасадом камина из камня, желтым полом, балками на потолке и деревянными стенами для на участке и в саду - последний тренд
Стильный дизайн: маленькая столовая в морском стиле с с кухонным уголком, белыми стенами, светлым паркетным полом, стандартным камином, фасадом камина из камня, желтым полом, балками на потолке и деревянными стенами для на участке и в саду - последний тренд
Белая столовая с любой отделкой стен – фото дизайна интерьера
9