Белая столовая с фасадом камина из каменной кладки – фото дизайна интерьера
Сортировать:
Бюджет
Сортировать:Популярное за сегодня
21 - 40 из 54 фото
1 из 3
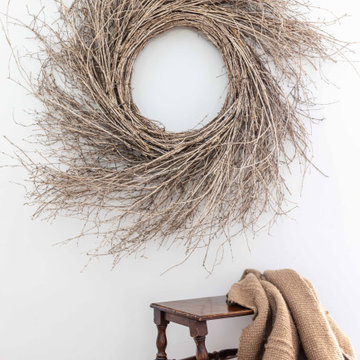
Источник вдохновения для домашнего уюта: гостиная-столовая среднего размера в стиле неоклассика (современная классика) с белыми стенами, паркетным полом среднего тона, угловым камином, фасадом камина из каменной кладки и бежевым полом
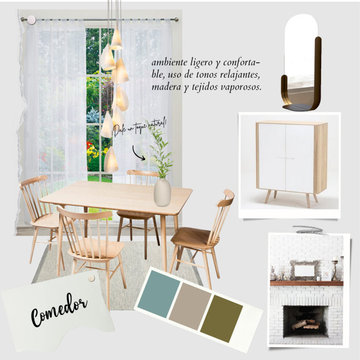
На фото: столовая в стиле фьюжн с синими стенами, светлым паркетным полом, печью-буржуйкой и фасадом камина из каменной кладки с
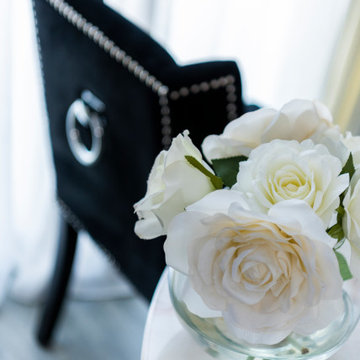
Salón comedor, de estilo Glamchic,
Источник вдохновения для домашнего уюта: большая гостиная-столовая в современном стиле с белыми стенами, полом из керамогранита, стандартным камином, фасадом камина из каменной кладки, серым полом и кирпичными стенами
Источник вдохновения для домашнего уюта: большая гостиная-столовая в современном стиле с белыми стенами, полом из керамогранита, стандартным камином, фасадом камина из каменной кладки, серым полом и кирпичными стенами
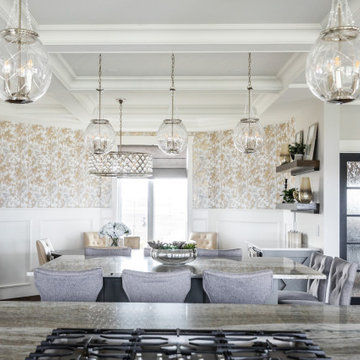
Свежая идея для дизайна: кухня-столовая среднего размера в стиле неоклассика (современная классика) с серыми стенами, паркетным полом среднего тона, двусторонним камином, фасадом камина из каменной кладки, коричневым полом, кессонным потолком и обоями на стенах - отличное фото интерьера
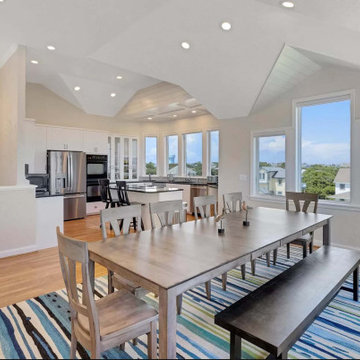
Welcome to the beach house! We are pleased to share the photos from this OBX, NC beach house we decorated for one of our existing local clients. We were happy to travel to NC to assist in setting up their vacation home.
Setting the tone in the entryway we selected furnishings with a coastal vibe. This console is 80 inches in length and is accented with beachy accessories and artwork.
This home has a fantastic open concept living area that is perfect for large family gatherings. We furnished a dining space for ten, a family room with a large sectional that will provide seating for a crowd, and added game table with chairs for overflow.
The dining table offers seating for 10 and includes 6 chairs and a bench seat that will comfortably sit 4. We selected a striped area rug in vibrant shades of blues and greens to give the space a coastal vibe.
In the mudroom, shiplap walls, bench seating, cubbies and towel hooks are both pretty and hugely functional!
A restful sleep awaits in the primary bedroom of this OBX beach house! A king size bed made of sand-blasted solid Rustic Poplar with metal accents and coordinating bedside tables create a rustic-yet-modern vibe. A large-scale mirror features a dark bronze frame with antique mirror side panels and corners with copper cladding and nail head details. For texture and comfort, we selected an area rug crafted from hand tufted ivory wool and rescued denim. Sheer window treatments keep the room light and airy.
Need a sleeping space at your vacation home for the children? We created a bunk bed configuration that maximizes space and accommodates sleeping for eight at our client's OBX beach house. It's super functional and also fun!
Stairwells with soaring ceilings call for statement lighting! We are in love with this gorgeous chandelier we chose for our client's OBX beach house.
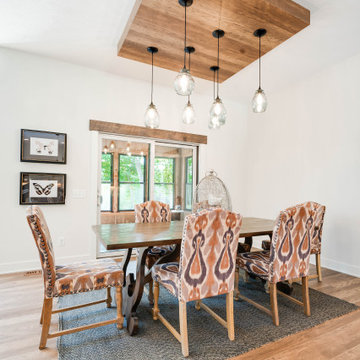
Eclectic Design displayed in this modern ranch layout. Wooden headers over doors and windows was the design hightlight from the start, and other design elements were put in place to compliment it.
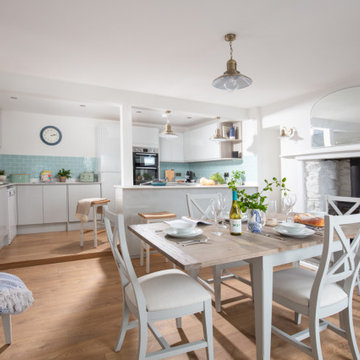
Boasting a large terrace with long reaching sea views across the River Fal and to Pendennis Point, Seahorse was a full property renovation managed by Warren French.
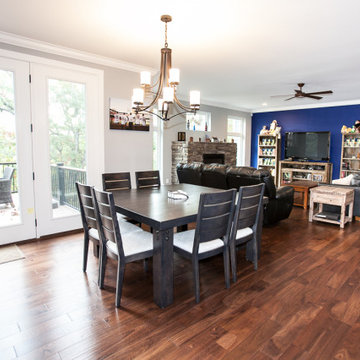
The open floor plan of this Craftsman-style home features a combined kitchen, dining, and family room area that is perfect for family time and entertaining. The rough cut stone and natural mortar of the fireplace are the same materials used on the exterior of the home.
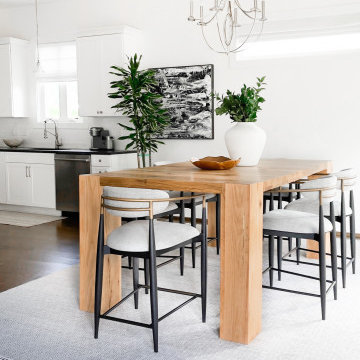
Shop My Design here: https://designbychristinaperry.com/white-bridge-living-kitchen-dining/
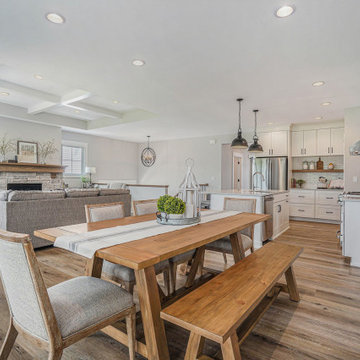
This quiet condo transitions beautifully from indoor living spaces to outdoor. An open concept layout provides the space necessary when family spends time through the holidays! Light gray interiors and transitional elements create a calming space. White beam details in the tray ceiling and stained beams in the vaulted sunroom bring a warm finish to the home.
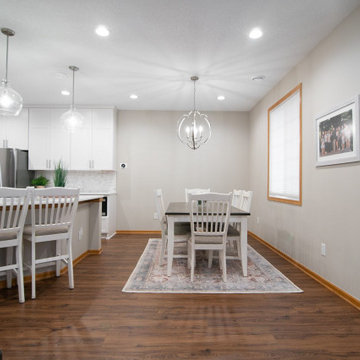
These clients (who were referred by their realtor) are lucky enough to escape the brutal Minnesota winters. They trusted the PID team to remodel their home with Landmark Remodeling while they were away enjoying the sun and escaping the pains of remodeling... dust, noise, so many boxes.
The clients wanted to update without a major remodel. They also wanted to keep some of the warm golden oak in their space...something we are not used to!
We laded on painting the cabinetry, new counters, new back splash, lighting, and floors.
We also refaced the corner fireplace in the living room with a natural stacked stone and mantle.
The powder bath got a little facelift too and convinced another victim... we mean the client that wallpaper was a must.
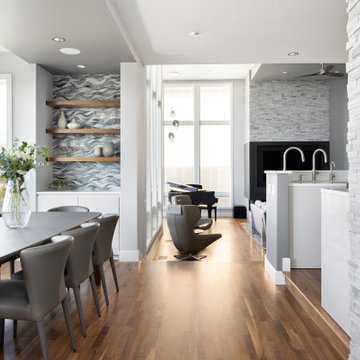
Свежая идея для дизайна: большая кухня-столовая в стиле модернизм с серыми стенами, паркетным полом среднего тона, угловым камином, фасадом камина из каменной кладки и коричневым полом - отличное фото интерьера
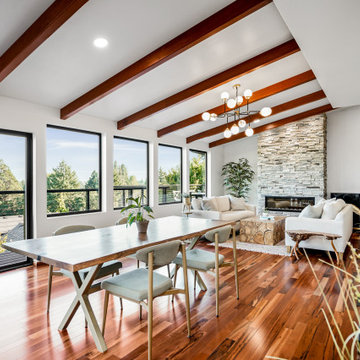
These clients fell in love with this home immediately when they saw it on the market, and quickly made the offer. From the unique lighting, retro architectural details, and view of the cascades, this home was full of potential to be remodeled to fit the lifestyle and personality of it’s new owners. Through the design process, we identified the aspects of the home that these owners loved, such as the Living Room soffit, grasscloth wallpaper, floating staircase and outdoor-feel basement. We then pinpointed the difficulties that the floor plan and materials presented for their lifestyle, such as the closed-off/compartmentalized floor plan, shag carpet in the living room, outdated finishes, lack of wood, and a newer kitchen that was an outlier within the style of the house. The finished product is a magazine-worthy transformation that thoughtfully unifies the owner’s personal style and the home’s retro roots.
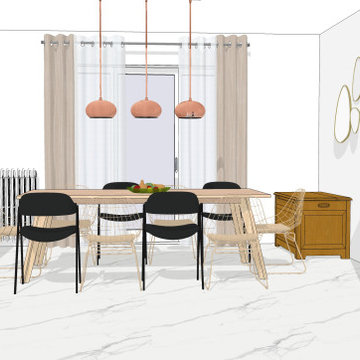
Projet de rénovation, d'aménagement sur-mesure et de décoration d'une grande pièce de vie à Aulnay.
На фото: большая гостиная-столовая в стиле модернизм с белыми стенами, мраморным полом, угловым камином, фасадом камина из каменной кладки и белым полом с
На фото: большая гостиная-столовая в стиле модернизм с белыми стенами, мраморным полом, угловым камином, фасадом камина из каменной кладки и белым полом с
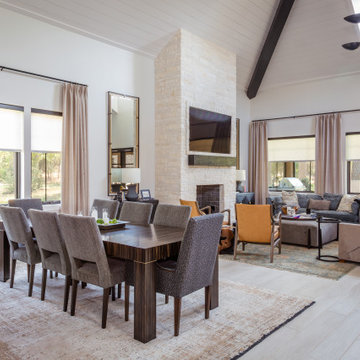
This dining table’s clean lines and striated ebony perfectly balance the custom dining chairs, while the sconces and artwork add a whimsical touch. The built-in credenza is the epitome of entertainment convenience, featuring ample storage, an ice maker, and a wine fridge.
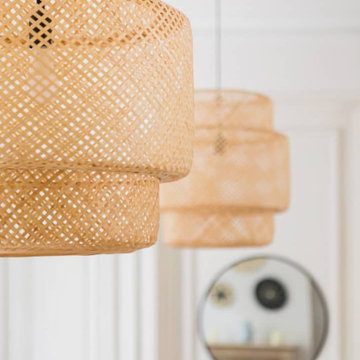
На фото: гостиная-столовая среднего размера в стиле модернизм с белыми стенами, светлым паркетным полом, стандартным камином, фасадом камина из каменной кладки и коричневым полом с
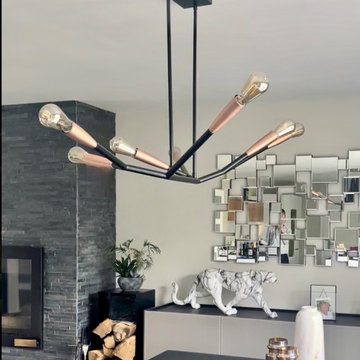
Aménagement & décoration salle à manger
На фото: столовая с фасадом камина из каменной кладки с
На фото: столовая с фасадом камина из каменной кладки с
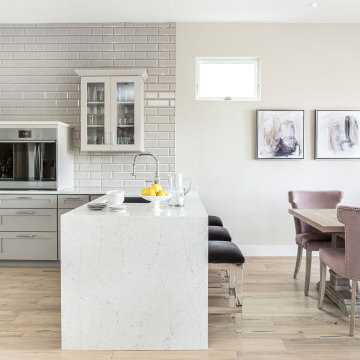
Standing in the family room you can see the dining room on your right and the kitchen to your left. Kitchen counter is made of marble with a waterfall edge.
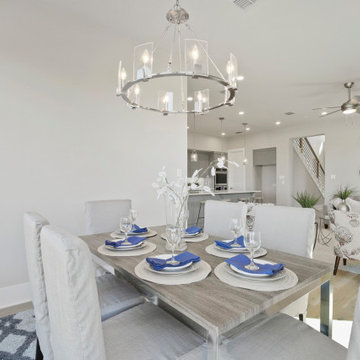
На фото: большая гостиная-столовая в классическом стиле с белыми стенами, светлым паркетным полом, горизонтальным камином, фасадом камина из каменной кладки и бежевым полом с
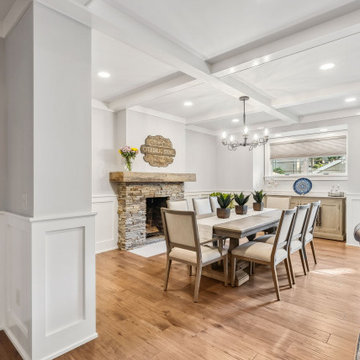
Just off the Home Bar and the family room is a cozy dining room complete with fireplace and reclaimed wood mantle. With a coffered ceiling, new window, and new doors, this is a lovely place to hang out after a meal.
Белая столовая с фасадом камина из каменной кладки – фото дизайна интерьера
2