Белая столовая с деревянными стенами – фото дизайна интерьера
Сортировать:
Бюджет
Сортировать:Популярное за сегодня
61 - 80 из 106 фото
1 из 3
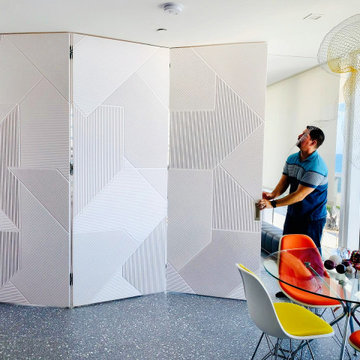
Shadow Folding Door / Wall opening.
Пример оригинального дизайна: столовая среднего размера в стиле модернизм с белыми стенами и деревянными стенами
Пример оригинального дизайна: столовая среднего размера в стиле модернизм с белыми стенами и деревянными стенами
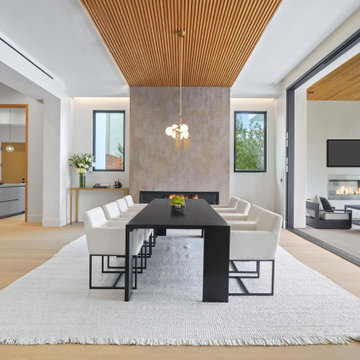
Modern Dining Room in an open floor plan, sits between the Living Room, Kitchen and Outdoor Patio. The modern electric fireplace wall is finished in distressed grey plaster. Modern Dining Room Furniture in Black and white is paired with a sculptural glass chandelier.
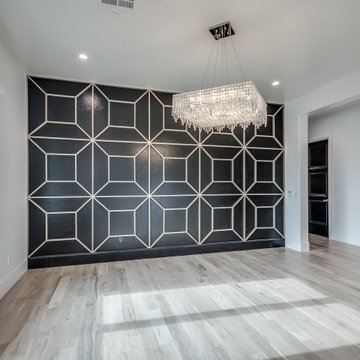
Стильный дизайн: большая отдельная столовая в стиле неоклассика (современная классика) с черными стенами, светлым паркетным полом и деревянными стенами - последний тренд
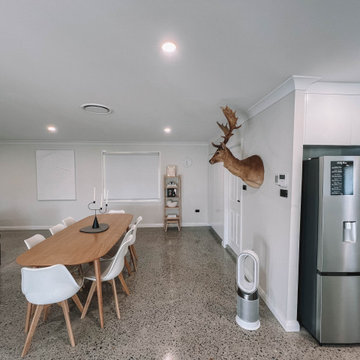
After the second fallout of the Delta Variant amidst the COVID-19 Pandemic in mid 2021, our team working from home, and our client in quarantine, SDA Architects conceived Japandi Home.
The initial brief for the renovation of this pool house was for its interior to have an "immediate sense of serenity" that roused the feeling of being peaceful. Influenced by loneliness and angst during quarantine, SDA Architects explored themes of escapism and empathy which led to a “Japandi” style concept design – the nexus between “Scandinavian functionality” and “Japanese rustic minimalism” to invoke feelings of “art, nature and simplicity.” This merging of styles forms the perfect amalgamation of both function and form, centred on clean lines, bright spaces and light colours.
Grounded by its emotional weight, poetic lyricism, and relaxed atmosphere; Japandi Home aesthetics focus on simplicity, natural elements, and comfort; minimalism that is both aesthetically pleasing yet highly functional.
Japandi Home places special emphasis on sustainability through use of raw furnishings and a rejection of the one-time-use culture we have embraced for numerous decades. A plethora of natural materials, muted colours, clean lines and minimal, yet-well-curated furnishings have been employed to showcase beautiful craftsmanship – quality handmade pieces over quantitative throwaway items.
A neutral colour palette compliments the soft and hard furnishings within, allowing the timeless pieces to breath and speak for themselves. These calming, tranquil and peaceful colours have been chosen so when accent colours are incorporated, they are done so in a meaningful yet subtle way. Japandi home isn’t sparse – it’s intentional.
The integrated storage throughout – from the kitchen, to dining buffet, linen cupboard, window seat, entertainment unit, bed ensemble and walk-in wardrobe are key to reducing clutter and maintaining the zen-like sense of calm created by these clean lines and open spaces.
The Scandinavian concept of “hygge” refers to the idea that ones home is your cosy sanctuary. Similarly, this ideology has been fused with the Japanese notion of “wabi-sabi”; the idea that there is beauty in imperfection. Hence, the marriage of these design styles is both founded on minimalism and comfort; easy-going yet sophisticated. Conversely, whilst Japanese styles can be considered “sleek” and Scandinavian, “rustic”, the richness of the Japanese neutral colour palette aids in preventing the stark, crisp palette of Scandinavian styles from feeling cold and clinical.
Japandi Home’s introspective essence can ultimately be considered quite timely for the pandemic and was the quintessential lockdown project our team needed.
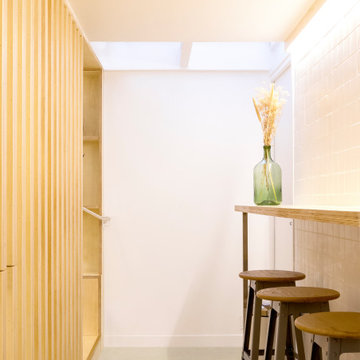
Стильный дизайн: большая гостиная-столовая в стиле фьюжн с полом из линолеума, зеленым полом и деревянными стенами - последний тренд
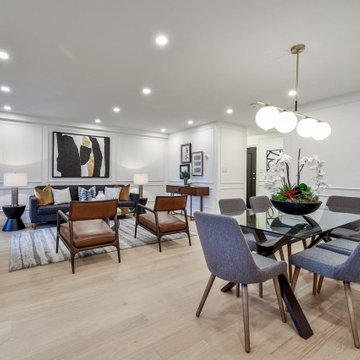
Стильный дизайн: гостиная-столовая среднего размера в современном стиле с белыми стенами, светлым паркетным полом, стандартным камином, фасадом камина из бетона, бежевым полом и деревянными стенами - последний тренд
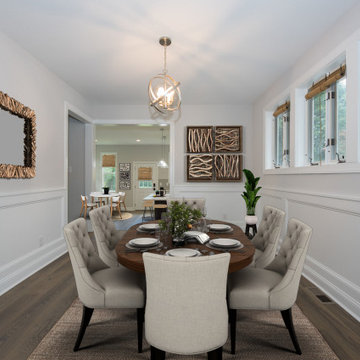
Virtual staging for dining room with background virtually staged to complete full view.
Идея дизайна: столовая среднего размера в современном стиле с бежевыми стенами, коричневым полом и деревянными стенами
Идея дизайна: столовая среднего размера в современном стиле с бежевыми стенами, коричневым полом и деревянными стенами
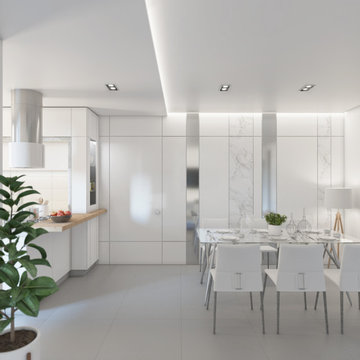
Rimodulazione dell’ambiente domestico
in cosiderazione degli impianti esistenti,
disegno e realizzazione di arredo
particalareggiato con finiture per lo più
in pannelli melaminici.
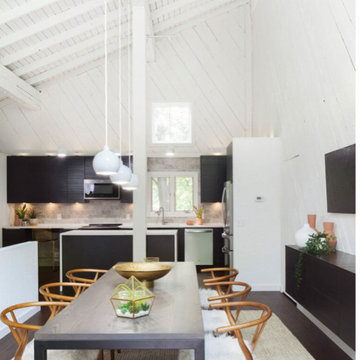
Свежая идея для дизайна: столовая в современном стиле с белыми стенами, сводчатым потолком и деревянными стенами - отличное фото интерьера
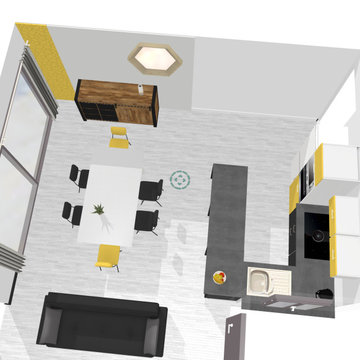
aménagement d'un salon / séjour
Идея дизайна: гостиная-столовая среднего размера в стиле модернизм с желтыми стенами, полом из керамической плитки, серым полом и деревянными стенами без камина
Идея дизайна: гостиная-столовая среднего размера в стиле модернизм с желтыми стенами, полом из керамической плитки, серым полом и деревянными стенами без камина
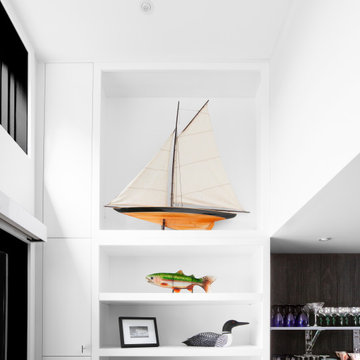
Custom Cabinet Elevates into Clerestory in Dining + Wet Bar Area - HLODGE - Unionville, IN - Lake Lemon - HAUS | Architecture For Modern Lifestyles (architect + photographer) - WERK | Building Modern (builder)

Dinning Area
Стильный дизайн: маленькая столовая в классическом стиле с с кухонным уголком, серыми стенами, темным паркетным полом, стандартным камином, фасадом камина из камня, кессонным потолком и деревянными стенами для на участке и в саду - последний тренд
Стильный дизайн: маленькая столовая в классическом стиле с с кухонным уголком, серыми стенами, темным паркетным полом, стандартным камином, фасадом камина из камня, кессонным потолком и деревянными стенами для на участке и в саду - последний тренд
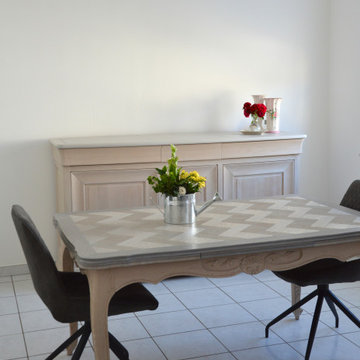
Une enfilade en merisier et une table à rallonges en chêne massif et placage, sont revisitées, en harmonie, pour dynamiser une salle à manger.
Пример оригинального дизайна: отдельная столовая среднего размера в стиле фьюжн с белыми стенами, полом из терракотовой плитки, серым полом и деревянными стенами без камина
Пример оригинального дизайна: отдельная столовая среднего размера в стиле фьюжн с белыми стенами, полом из терракотовой плитки, серым полом и деревянными стенами без камина
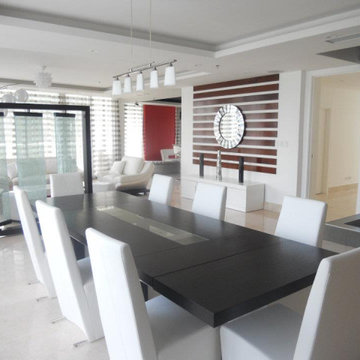
Larissa Sanabria
San Jose, CA 95120
Идея дизайна: большая гостиная-столовая в стиле модернизм с белыми стенами, мраморным полом, бежевым полом, сводчатым потолком и деревянными стенами
Идея дизайна: большая гостиная-столовая в стиле модернизм с белыми стенами, мраморным полом, бежевым полом, сводчатым потолком и деревянными стенами
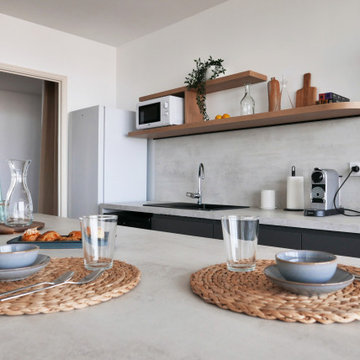
Dans le cadre d'un investissement locatif, j'ai accompagné ma cliente de A à Z dans la rénovation , l'optimisation et l'ameublement de cet appartement destiné à la colocation. Cette prestation clé en main possède une dimension financière importante car dans le cadre d'un investissement il faut veiller à respecter une certaine rentabilité. En plus de maîtriser au plus juste le cout des travaux et les postes de dépenses, le challenge résidait aussi dans la sélection des mobiliers et de la décoration pour créer l'effet coup de coeur. Propriétaires et locataires ravis : mission réussie !
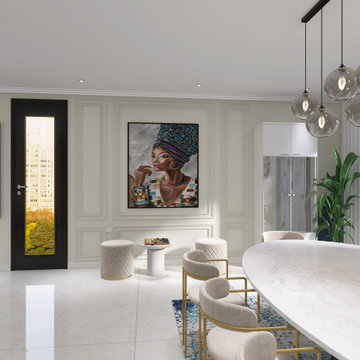
Пример оригинального дизайна: столовая среднего размера в стиле модернизм с мраморным полом, бежевым полом и деревянными стенами
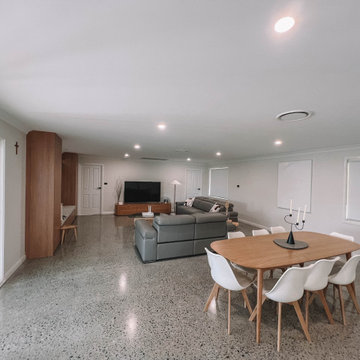
After the second fallout of the Delta Variant amidst the COVID-19 Pandemic in mid 2021, our team working from home, and our client in quarantine, SDA Architects conceived Japandi Home.
The initial brief for the renovation of this pool house was for its interior to have an "immediate sense of serenity" that roused the feeling of being peaceful. Influenced by loneliness and angst during quarantine, SDA Architects explored themes of escapism and empathy which led to a “Japandi” style concept design – the nexus between “Scandinavian functionality” and “Japanese rustic minimalism” to invoke feelings of “art, nature and simplicity.” This merging of styles forms the perfect amalgamation of both function and form, centred on clean lines, bright spaces and light colours.
Grounded by its emotional weight, poetic lyricism, and relaxed atmosphere; Japandi Home aesthetics focus on simplicity, natural elements, and comfort; minimalism that is both aesthetically pleasing yet highly functional.
Japandi Home places special emphasis on sustainability through use of raw furnishings and a rejection of the one-time-use culture we have embraced for numerous decades. A plethora of natural materials, muted colours, clean lines and minimal, yet-well-curated furnishings have been employed to showcase beautiful craftsmanship – quality handmade pieces over quantitative throwaway items.
A neutral colour palette compliments the soft and hard furnishings within, allowing the timeless pieces to breath and speak for themselves. These calming, tranquil and peaceful colours have been chosen so when accent colours are incorporated, they are done so in a meaningful yet subtle way. Japandi home isn’t sparse – it’s intentional.
The integrated storage throughout – from the kitchen, to dining buffet, linen cupboard, window seat, entertainment unit, bed ensemble and walk-in wardrobe are key to reducing clutter and maintaining the zen-like sense of calm created by these clean lines and open spaces.
The Scandinavian concept of “hygge” refers to the idea that ones home is your cosy sanctuary. Similarly, this ideology has been fused with the Japanese notion of “wabi-sabi”; the idea that there is beauty in imperfection. Hence, the marriage of these design styles is both founded on minimalism and comfort; easy-going yet sophisticated. Conversely, whilst Japanese styles can be considered “sleek” and Scandinavian, “rustic”, the richness of the Japanese neutral colour palette aids in preventing the stark, crisp palette of Scandinavian styles from feeling cold and clinical.
Japandi Home’s introspective essence can ultimately be considered quite timely for the pandemic and was the quintessential lockdown project our team needed.
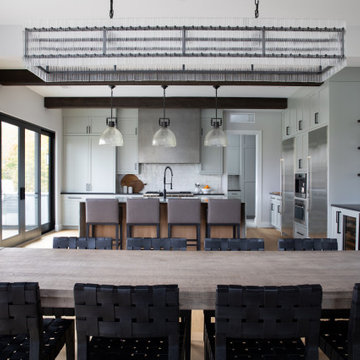
Идея дизайна: большая кухня-столовая в стиле модернизм с белыми стенами, светлым паркетным полом, двусторонним камином, фасадом камина из камня, коричневым полом, деревянным потолком и деревянными стенами
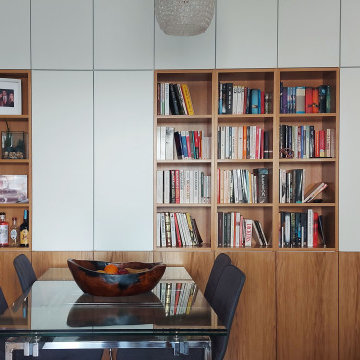
На фото: кухня-столовая в стиле ретро с белыми стенами, паркетным полом среднего тона, коричневым полом и деревянными стенами
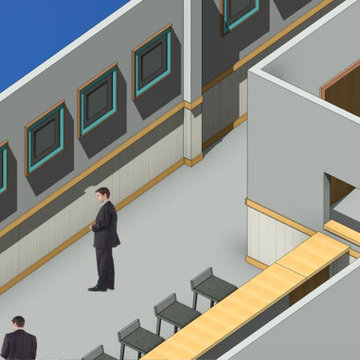
Стильный дизайн: столовая в стиле модернизм с полом из керамогранита, серым полом и деревянными стенами - последний тренд
Белая столовая с деревянными стенами – фото дизайна интерьера
4