Белая столовая с бетонным полом – фото дизайна интерьера
Сортировать:
Бюджет
Сортировать:Популярное за сегодня
201 - 220 из 1 690 фото
1 из 3
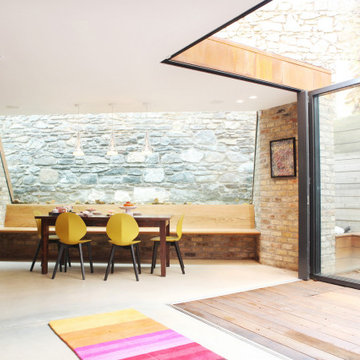
Пример оригинального дизайна: гостиная-столовая в современном стиле с бежевыми стенами, бетонным полом, серым полом и кирпичными стенами
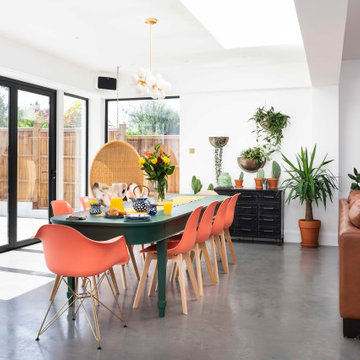
На фото: гостиная-столовая в современном стиле с белыми стенами, бетонным полом и серым полом с
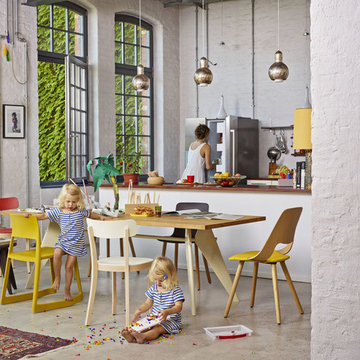
Свежая идея для дизайна: большая кухня-столовая в стиле лофт с белыми стенами и бетонным полом - отличное фото интерьера
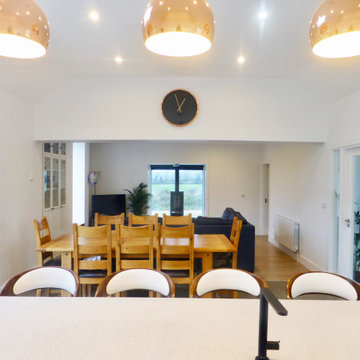
Bungalow Extension + Renovation – West Waterford
Involved a new Rear Extension changing how the House is used and moved the new Front Entrance & approach to the rear of the House. The new Porch was built with stone salvaged on site, which came from a previously demolished stone building where earlier generations of the family lived on the farm.
The Project finished in early 2019 and involved the Extension and Deep-Renovation of the Existing Bungalow, where Utility Spaces previously received most of the midday sun, while the Living Spaces were disconnected and did not get sufficient direct daylight.
The redesign of this bungalow creates connected living spaces which benefit from a south, east and west aspect receiving all day sunlight, while connecting the interior with the countryside and garden spaces outside.

The entire first floor is oriented toward an expansive row of windows overlooking Lake Champlain. Radiant heated polished concrete floors compliment the local stone work and oak detailing throughout.
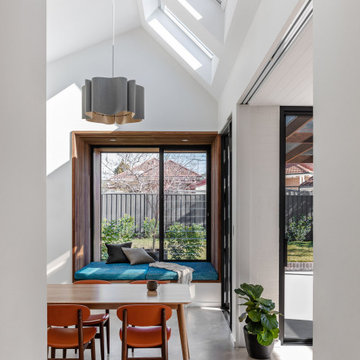
Drawn by a large square timber-lined window box seat that extends the view out to the garden, a threshold and garden light well creates a distinct separation between old and new. The period detailing gives way to timeless, yet contemporary, natural materials; concrete floors, painted brickwork and natural timbers.
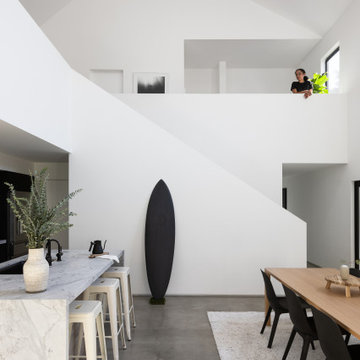
The home is organized into two sections, linked on the ground floor by the double-height dining space, and linked on the upper floor by a library bridge.
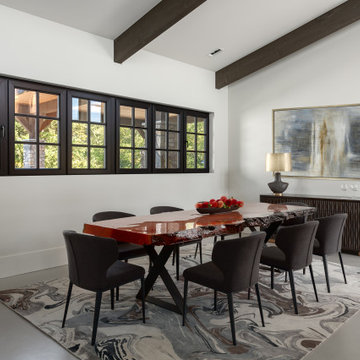
Свежая идея для дизайна: гостиная-столовая среднего размера в современном стиле с белыми стенами, бетонным полом, серым полом и потолком из вагонки - отличное фото интерьера
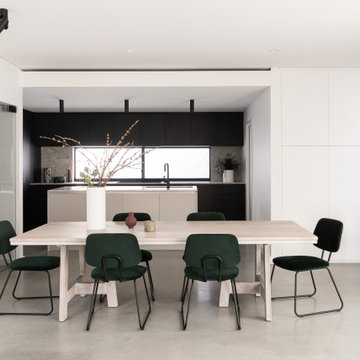
Settled within a graffiti-covered laneway in the trendy heart of Mt Lawley you will find this four-bedroom, two-bathroom home.
The owners; a young professional couple wanted to build a raw, dark industrial oasis that made use of every inch of the small lot. Amenities aplenty, they wanted their home to complement the urban inner-city lifestyle of the area.
One of the biggest challenges for Limitless on this project was the small lot size & limited access. Loading materials on-site via a narrow laneway required careful coordination and a well thought out strategy.
Paramount in bringing to life the client’s vision was the mixture of materials throughout the home. For the second story elevation, black Weathertex Cladding juxtaposed against the white Sto render creates a bold contrast.
Upon entry, the room opens up into the main living and entertaining areas of the home. The kitchen crowns the family & dining spaces. The mix of dark black Woodmatt and bespoke custom cabinetry draws your attention. Granite benchtops and splashbacks soften these bold tones. Storage is abundant.
Polished concrete flooring throughout the ground floor blends these zones together in line with the modern industrial aesthetic.
A wine cellar under the staircase is visible from the main entertaining areas. Reclaimed red brickwork can be seen through the frameless glass pivot door for all to appreciate — attention to the smallest of details in the custom mesh wine rack and stained circular oak door handle.
Nestled along the north side and taking full advantage of the northern sun, the living & dining open out onto a layered alfresco area and pool. Bordering the outdoor space is a commissioned mural by Australian illustrator Matthew Yong, injecting a refined playfulness. It’s the perfect ode to the street art culture the laneways of Mt Lawley are so famous for.
Engineered timber flooring flows up the staircase and throughout the rooms of the first floor, softening the private living areas. Four bedrooms encircle a shared sitting space creating a contained and private zone for only the family to unwind.
The Master bedroom looks out over the graffiti-covered laneways bringing the vibrancy of the outside in. Black stained Cedarwest Squareline cladding used to create a feature bedhead complements the black timber features throughout the rest of the home.
Natural light pours into every bedroom upstairs, designed to reflect a calamity as one appreciates the hustle of inner city living outside its walls.
Smart wiring links each living space back to a network hub, ensuring the home is future proof and technology ready. An intercom system with gate automation at both the street and the lane provide security and the ability to offer guests access from the comfort of their living area.
Every aspect of this sophisticated home was carefully considered and executed. Its final form; a modern, inner-city industrial sanctuary with its roots firmly grounded amongst the vibrant urban culture of its surrounds.
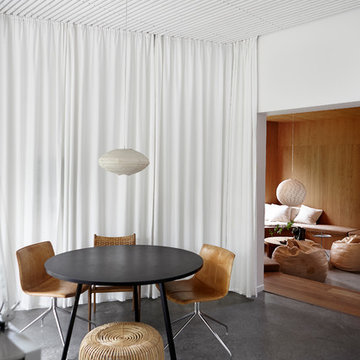
Mia Mortensen © 2017 Houzz
Источник вдохновения для домашнего уюта: большая гостиная-столовая в скандинавском стиле с белыми стенами и бетонным полом
Источник вдохновения для домашнего уюта: большая гостиная-столовая в скандинавском стиле с белыми стенами и бетонным полом
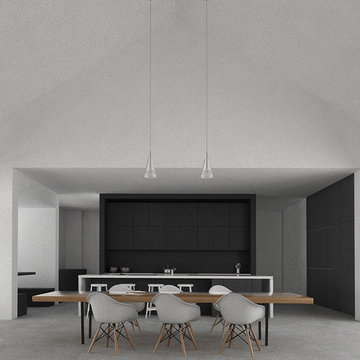
Свежая идея для дизайна: огромная гостиная-столовая в стиле кантри с белыми стенами и бетонным полом - отличное фото интерьера
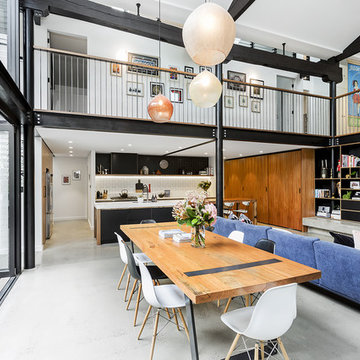
Источник вдохновения для домашнего уюта: огромная гостиная-столовая в стиле лофт с бетонным полом
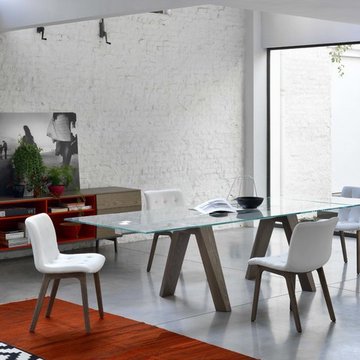
"Watertown MA showroom & design firm"
The finest Italian manufacturers of custom high end contemporary furniture, kitchens, baths & accessories; manufacturers that give utmost importance to functionality, ergonomics & pure design. We invite you to visit us in our Watertown, MA showroom.
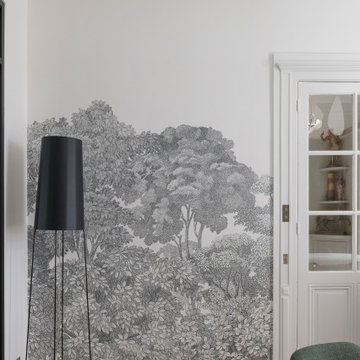
C'est dans une sublime maison de maître de Montchat, dans le 3ème arrondissement de Lyon que s'installe ce projet. Deux espaces distincts ont laissé place à un volume traversant, exploitant la grande hauteur sous plafond et permettant de profiter de la lumière naturelle tout au long de la journée. Afin d'accentuer cet effet traversant, la cuisine sur-mesure a été imaginée tout en longueur avec deux vastes linéaires qui la rende très fonctionnelle pour une famille de 5 personnes. Le regard circule désormais de la cour au jardin et la teinte des éléments de cuisine ainsi que le papier-peint font entrer la nature à l'intérieur.
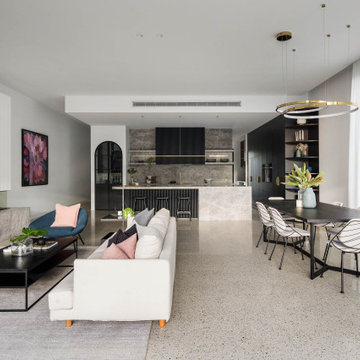
Стильный дизайн: большая гостиная-столовая в современном стиле с белыми стенами, бетонным полом и белым полом - последний тренд
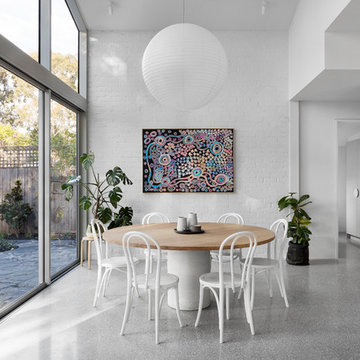
Dylan Lark - Photography
Пример оригинального дизайна: кухня-столовая в современном стиле с бетонным полом, белыми стенами и серым полом
Пример оригинального дизайна: кухня-столовая в современном стиле с бетонным полом, белыми стенами и серым полом
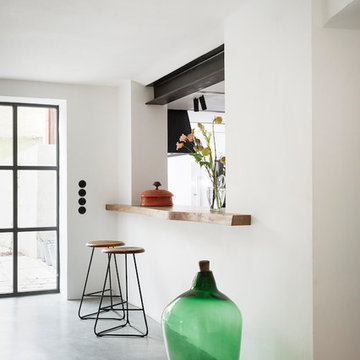
Eine grosszügige Durchreiche verbindet das Esszimmer mit der Küche. So wird nicht nur die Raumfolge grosszügiger und luftiger, sondern es entsteht auch ein sehr kommunikativer Ort an der Bar.
Foto: Sorin Morar
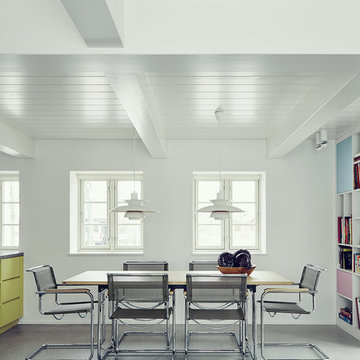
Fotos: Nina Struve
Источник вдохновения для домашнего уюта: гостиная-столовая среднего размера в скандинавском стиле с белыми стенами и бетонным полом
Источник вдохновения для домашнего уюта: гостиная-столовая среднего размера в скандинавском стиле с белыми стенами и бетонным полом
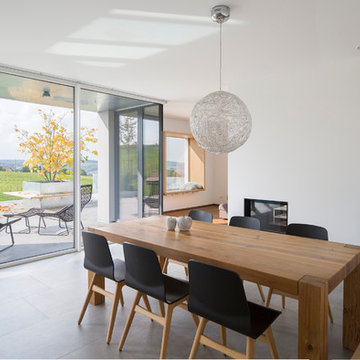
Herbert Stolz, Regensburg
Пример оригинального дизайна: гостиная-столовая среднего размера в современном стиле с белыми стенами, бетонным полом, двусторонним камином, фасадом камина из штукатурки и серым полом
Пример оригинального дизайна: гостиная-столовая среднего размера в современном стиле с белыми стенами, бетонным полом, двусторонним камином, фасадом камина из штукатурки и серым полом
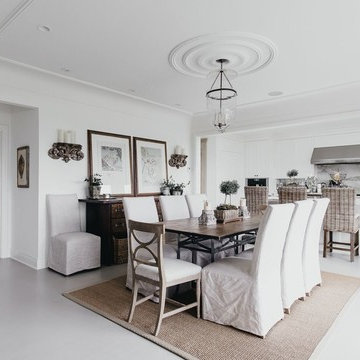
Пример оригинального дизайна: кухня-столовая среднего размера в классическом стиле с белыми стенами, бетонным полом и серым полом
Белая столовая с бетонным полом – фото дизайна интерьера
11