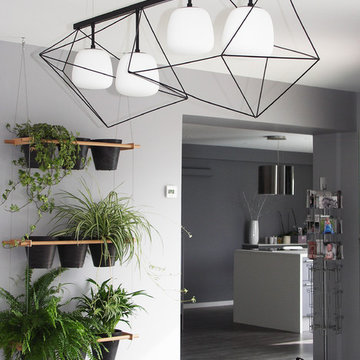Белая столовая – фото дизайна интерьера со средним бюджетом
Сортировать:
Бюджет
Сортировать:Популярное за сегодня
81 - 100 из 9 153 фото
1 из 3
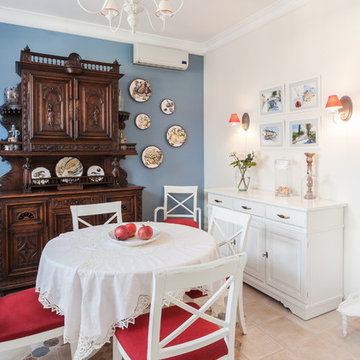
Акварели Вероники Калачевой, декоративные тарелки Флеры Даминовой, антикварный буфет, мебель Tonin.
Фотограф Александр Шевцов.
Стильный дизайн: столовая среднего размера в стиле кантри с синими стенами и полом из керамической плитки - последний тренд
Стильный дизайн: столовая среднего размера в стиле кантри с синими стенами и полом из керамической плитки - последний тренд
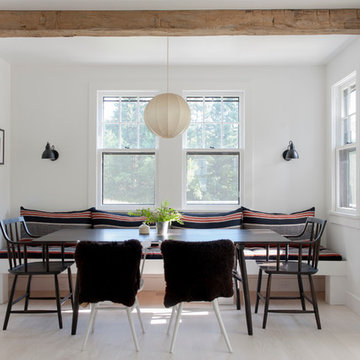
Photo: John Gruen
Идея дизайна: столовая среднего размера в скандинавском стиле с белыми стенами и светлым паркетным полом без камина
Идея дизайна: столовая среднего размера в скандинавском стиле с белыми стенами и светлым паркетным полом без камина
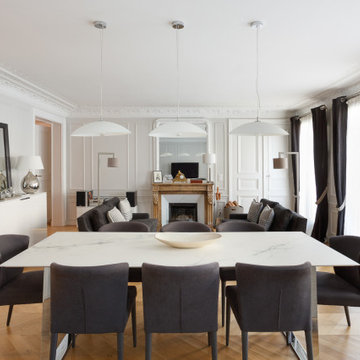
Pour ce projet, notre client souhaitait rénover son appartement haussmannien de 130 m² situé dans le centre de Paris. Il était mal agencé, vieillissant et le parquet était en très mauvais état.
Nos équipes ont donc conçu un appartement plus fonctionnel en supprimant des cloisons et en redistribuant les pièces. Déplacer les chambres a permis d’agrandir la salle de bain, élégante grâce à son marbre blanc et ses touches de noir mat.
Des éléments sur mesure viennent s’intégrer comme la tête de lit éclairée de la chambre parentale, les différents dressings ou encore la grande bibliothèque du salon. Derrière cette dernière se cache le système de climatisation dont on aperçoit la grille d’aération bien dissimulée.
La pièce à vivre s’ouvre et permet un grand espace de réception peint dans des tons doux apaisants. La cuisine Ikea noire et blanche a été conçue la plus fonctionnelle possible, grâce à son grand îlot central qui invite à la convivialité.
Les moulures, cheminée et parquet ont été rénovés par nos professionnels de talent pour redonner à cet appartement haussmannien son éclat d’antan.
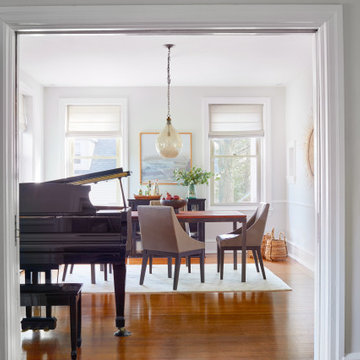
This home outside of Philadelphia was designed to be family friendly and comfortable space and is just the place to relax and spend family time as well as have enough seating for entertaining. The living room has a large sectional to cozy up with a movie or to entertain. The historic home is bright and open all while feeling collected, comfortable and cozy. The applied box molding on the living room wall adds a subtle pattern all while being a striking focal point for the room. The grand foyer is fresh and inviting and uncluttered and allows for ample space for guests to be welcomed to the home. The kitchen was refreshed to include a contrasting toned island, blue backsplash tile and bright brass fixtures and lighting
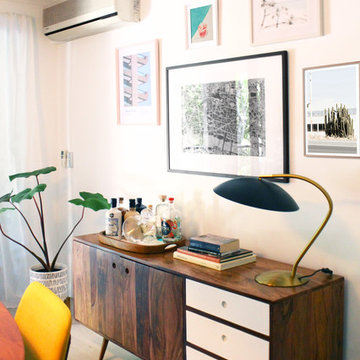
Пример оригинального дизайна: столовая среднего размера в стиле ретро с белыми стенами и светлым паркетным полом
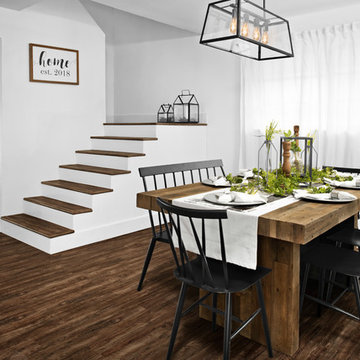
Home by Lina! A special home in the heart of Miami decorated by Lina @home_with_lina Bright, open, and inviting. This place definitely feels like home.
Photography by Pryme Production: https://www.prymeproduction.com/
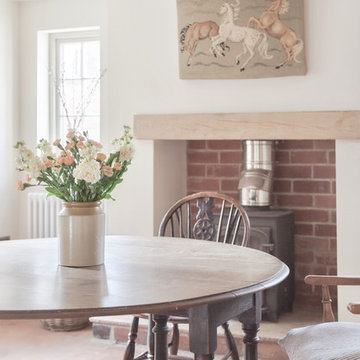
Renovated Farmhouse Dining Room
Пример оригинального дизайна: гостиная-столовая среднего размера в стиле кантри
Пример оригинального дизайна: гостиная-столовая среднего размера в стиле кантри

Karla Garcia
Идея дизайна: большая кухня-столовая в морском стиле с белыми стенами, бетонным полом и бежевым полом
Идея дизайна: большая кухня-столовая в морском стиле с белыми стенами, бетонным полом и бежевым полом

Love how this kitchen renovation creates an open feel for our clients to their dining room and office and a better transition to back yard!
Стильный дизайн: большая кухня-столовая в стиле неоклассика (современная классика) с темным паркетным полом, коричневым полом, белыми стенами, стандартным камином и фасадом камина из кирпича - последний тренд
Стильный дизайн: большая кухня-столовая в стиле неоклассика (современная классика) с темным паркетным полом, коричневым полом, белыми стенами, стандартным камином и фасадом камина из кирпича - последний тренд
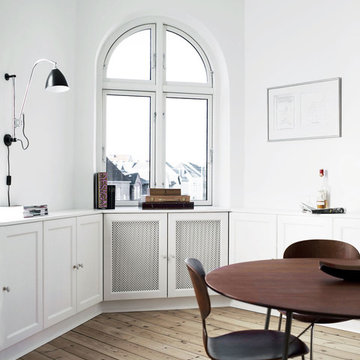
http://www.koekkenskaberne.dk/opbevaring/indbygget-reol-til-5-kantet-rum
Bogreol til et 5-kantet rum
Skabsplads hele vejen rundt med væggene samt skjult radiator
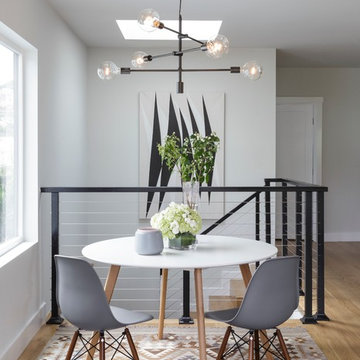
photo credit: www.davidduncanlivingston.com
Идея дизайна: маленькая кухня-столовая в стиле неоклассика (современная классика) с серыми стенами и паркетным полом среднего тона для на участке и в саду
Идея дизайна: маленькая кухня-столовая в стиле неоклассика (современная классика) с серыми стенами и паркетным полом среднего тона для на участке и в саду
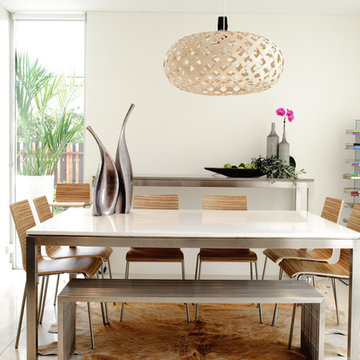
Lulu Caesarstone Custom made Dining table - shown here in Pure White, square with Stainless Steel Bench seat. Table can be custom made to suit your specifications.
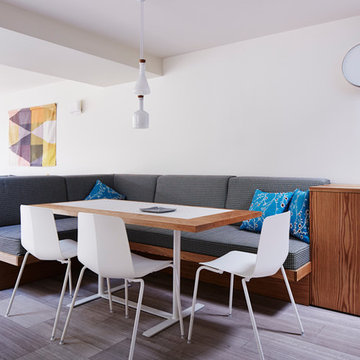
Alicia Taylor Photography
Свежая идея для дизайна: маленькая столовая в скандинавском стиле с белыми стенами и мраморным полом без камина для на участке и в саду - отличное фото интерьера
Свежая идея для дизайна: маленькая столовая в скандинавском стиле с белыми стенами и мраморным полом без камина для на участке и в саду - отличное фото интерьера
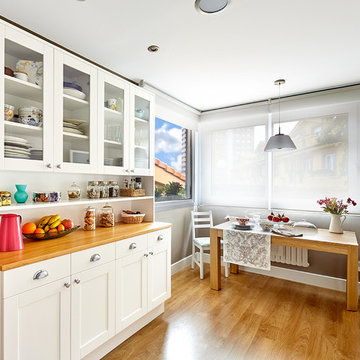
Стильный дизайн: кухня-столовая среднего размера в стиле неоклассика (современная классика) с коричневыми стенами и паркетным полом среднего тона без камина - последний тренд
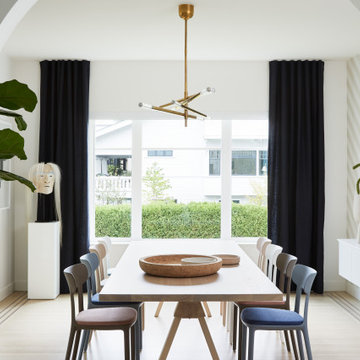
На фото: кухня-столовая среднего размера в стиле фьюжн с белыми стенами, светлым паркетным полом и бежевым полом без камина с
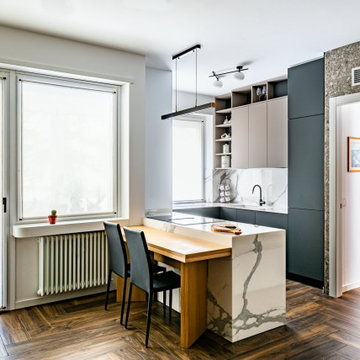
Luce: la portafinestra che da sulla veranda interna e la finestra fissa della portano all'interno del Living tanta luce, mentre in cucina abbiamo un altra finestra appoggiata sul piano!
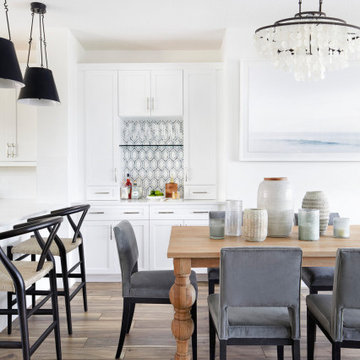
Источник вдохновения для домашнего уюта: кухня-столовая среднего размера в морском стиле с белыми стенами

This is a light rustic European White Oak hardwood floor.
На фото: гостиная-столовая среднего размера в стиле модернизм с белыми стенами, паркетным полом среднего тона, коричневым полом и потолком из вагонки
На фото: гостиная-столовая среднего размера в стиле модернизм с белыми стенами, паркетным полом среднего тона, коричневым полом и потолком из вагонки

When one thing leads to another...and another...and another...
This fun family of 5 humans and one pup enlisted us to do a simple living room/dining room upgrade. Those led to updating the kitchen with some simple upgrades. (Thanks to Superior Tile and Stone) And that led to a total primary suite gut and renovation (Thanks to Verity Kitchens and Baths). When we were done, they sold their now perfect home and upgraded to the Beach Modern one a few galleries back. They might win the award for best Before/After pics in both projects! We love working with them and are happy to call them our friends.
Design by Eden LA Interiors
Photo by Kim Pritchard Photography
Белая столовая – фото дизайна интерьера со средним бюджетом
5
