Белая столовая – фото дизайна интерьера с высоким бюджетом
Сортировать:
Бюджет
Сортировать:Популярное за сегодня
61 - 80 из 12 061 фото
1 из 3
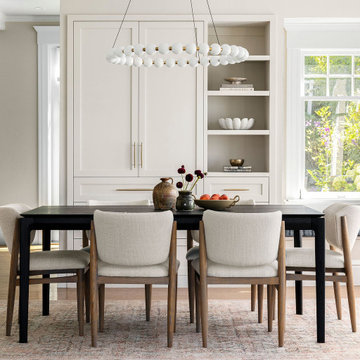
На фото: столовая среднего размера в стиле неоклассика (современная классика) с

Picture yourself dining in a refined interior of a Chelsea, New York apartment, masterfully designed by Arsight. The space exudes an airy, white elegance, accentuated by unique art and a striking wooden table, surrounded by plush, comfortable chairs. A rustic brick wall provides an earthy contrast to the high ceiling, showcasing exposed beams for an industrial edge. Modern art pieces dress the room in harmony with the warm glow from the pendant light. The room's luxury is grounded by classic parquet flooring, tying together all elements in a seamless blend of style..
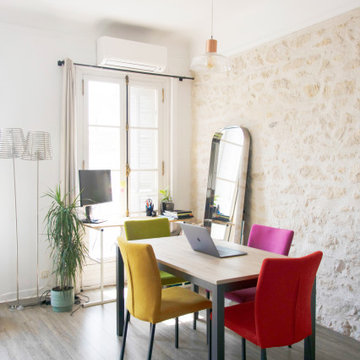
Aménagement et décoration d'un appartement dans le 6ème arrondissement de Marseille.
Un agencement cosy et coloré pour ce charmant appartement aux allures haussmanniennes.
Pierres apparentes, moulures, cheminée, fenêtres d'origine ... les propriétaires de ce magnifique trois fenêtres marseillais ont fait confiance à EStz Architecte pour repenser l'intérieur de leur appartement.
Inspirée par les lieux, Elodie a misé sur un mélange de textures, de matières et de couleurs pour un intérieur à la fois chic et décontracté !
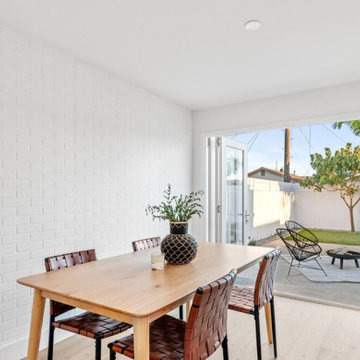
This luxury retreat is the answer to all of today's questions. Fall in love as you step through the modern wood-slat door into this fully renovated three-bedroom home. Delight in this open concept with brand new fixtures, floors, and appliances. Reclaimed oak flooring creates a warm and inviting ambiance while the ample picture windows frame abundant natural light and Japanese-inspired landscaping. The spacious living room features decorative brick walls, recessed lighting, a beveled classic-white fireplace, and seamless flow into the stunning kitchen. Perfect for gathering friends and family, this impeccably updated kitchen offers a large center island with breakfast bar, decorative tile backsplash, and stainless steel high-end appliances including a six-burner gas range. The dining area includes sliding glass doors to the backyard and wraparound porcelain-tiled patio. Set up a fire pit and string the bistro lights in this inviting outdoor space. Then, sequester yourself with style in the spacious primary en suite which offers a seating area, spa-style bathroom, and walk-in closet.

Источник вдохновения для домашнего уюта: столовая среднего размера в стиле неоклассика (современная классика) с с кухонным уголком, белыми стенами, темным паркетным полом, коричневым полом и панелями на части стены

Стильный дизайн: столовая в стиле кантри с с кухонным уголком, бежевыми стенами, светлым паркетным полом, балками на потолке и деревянными стенами - последний тренд
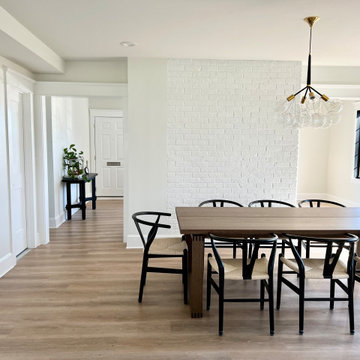
Working off a neutral palette, we intentionally choose to go with white walls, black-trimmed windows and light wood floors. Not only do these selections make the home feel more expansive but also fresh and bright. This then created the perfect backdrop for bold and graphic pieces (i.e. the black furniture, dramatic light fixtures, etc.).
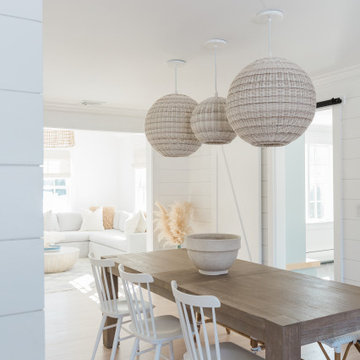
Стильный дизайн: большая кухня-столовая в морском стиле с белыми стенами, светлым паркетным полом, бежевым полом и стенами из вагонки - последний тренд

Modern Dining Room in an open floor plan, sits between the Living Room, Kitchen and Backyard Patio. The modern electric fireplace wall is finished in distressed grey plaster. Modern Dining Room Furniture in Black and white is paired with a sculptural glass chandelier. Floor to ceiling windows and modern sliding glass doors expand the living space to the outdoors.

Contemporary. Cultural. Comfortable. This home was inspired by world traveling and filled with curated accents. These spaces were layered with striking silhouettes, textural patterns, and inviting colors. Dimensional light fixtures paired with a open furniture layout, helped each room feel cohesive and thoughtful.

Источник вдохновения для домашнего уюта: большая кухня-столовая в морском стиле с белыми стенами, полом из керамогранита, серым полом, кессонным потолком и стенами из вагонки
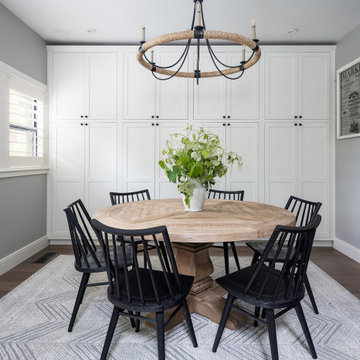
Farmhouse Kitchen Remodel
Идея дизайна: кухня-столовая среднего размера в стиле кантри с паркетным полом среднего тона, серым полом и балками на потолке
Идея дизайна: кухня-столовая среднего размера в стиле кантри с паркетным полом среднего тона, серым полом и балками на потолке

One of many contenders for the official SYH motto is "Got ranch?" Midcentury limestone ranch, to be specific. Because in Bloomington, we do! We've got lots of midcentury limestone ranches, ripe for updates.
This gut remodel and addition on the East side is a great example. The two-way fireplace sits in its original spot in the 2400 square foot home, now acting as the pivot point between the home's original wing and a 1000 square foot new addition. In the reconfiguration of space, bedrooms now flank a central public zone, kids on one end (in spaces that are close to the original bedroom footprints), and a new owner's suite on the other. Everyone meets in the middle for cooking and eating and togetherness. A portion of the full basement is finished for a guest suite and tv room, accessible from the foyer stair that is also, more or less, in its original spot.
The kitchen was always street-facing in this home, which the homeowners dug, so we kept it that way, but of course made it bigger and more open. What we didn't keep: the original green and pink toilets and tile. (Apologies to the purists; though they may still be in the basement.)
Opening spaces both to one another and to the outside help lighten and modernize this family home, which comes alive with contrast, color, natural walnut and oak, and a great collection of art, books and vintage rugs. It's definitely ready for its next 75 years.
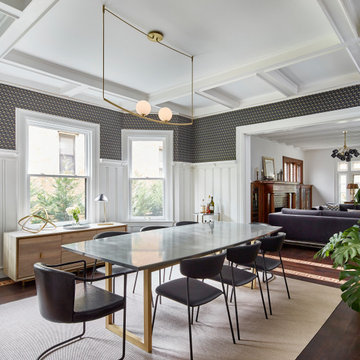
Even Family Dining Rooms can have glamorous and comfortable. Chic and elegant light pendant over a rich resin dining top make for a perfect pair. A vinyl go is my goto under dining table secret to cleanable and cozy.

This contempoary breakfast room is part of the larger kitchen. Perfect for smaller meals early morning before work or school. Upholstered chairs in citron green fabric for comfort and a classic mid-century design Tulip table all grounded with a light-colored hide rug. Simple design, edited colors and textures, make for the best result here.
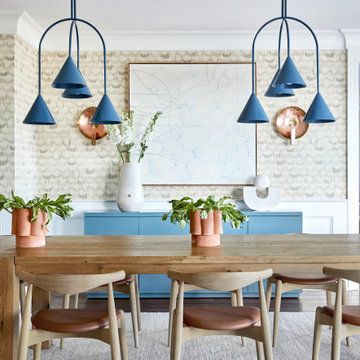
Interior Design, Custom Furniture Design & Art Curation by Chango & Co.
Photography by Christian Torres
Пример оригинального дизайна: отдельная столовая среднего размера в стиле неоклассика (современная классика) с бежевыми стенами, темным паркетным полом и коричневым полом без камина
Пример оригинального дизайна: отдельная столовая среднего размера в стиле неоклассика (современная классика) с бежевыми стенами, темным паркетным полом и коричневым полом без камина
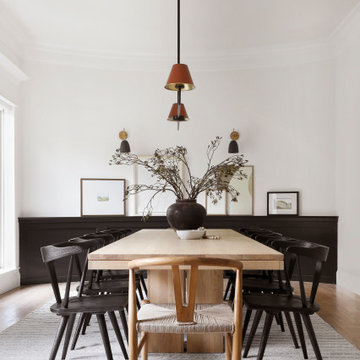
Elevated but casual/comfortable dining room,
Источник вдохновения для домашнего уюта: столовая в стиле модернизм с белыми стенами и светлым паркетным полом
Источник вдохновения для домашнего уюта: столовая в стиле модернизм с белыми стенами и светлым паркетным полом
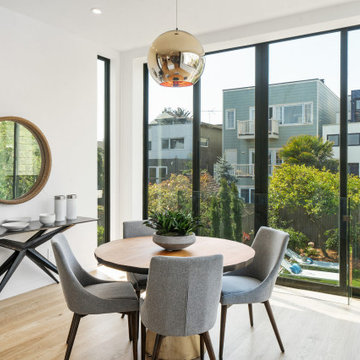
The breakfast room is adjacent to the kitchen ands an interior glazed guard rail and sliding door to the rear yard.
Пример оригинального дизайна: большая столовая в современном стиле с с кухонным уголком, белыми стенами, паркетным полом среднего тона и коричневым полом
Пример оригинального дизайна: большая столовая в современном стиле с с кухонным уголком, белыми стенами, паркетным полом среднего тона и коричневым полом

Источник вдохновения для домашнего уюта: большая отдельная столовая в стиле неоклассика (современная классика) с серыми стенами, светлым паркетным полом, коричневым полом, стандартным камином, фасадом камина из дерева, балками на потолке и панелями на стенах
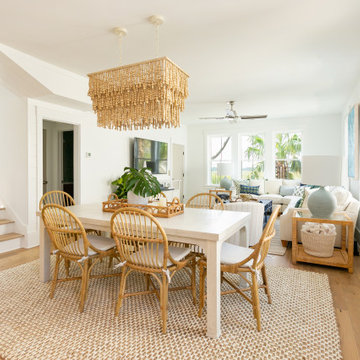
Delpino Custom Homes specializes in luxury custom home builds and luxury renovations and additions in and around Charleston, SC.
Источник вдохновения для домашнего уюта: столовая среднего размера в морском стиле с белыми стенами и светлым паркетным полом
Источник вдохновения для домашнего уюта: столовая среднего размера в морском стиле с белыми стенами и светлым паркетным полом
Белая столовая – фото дизайна интерьера с высоким бюджетом
4