Белая спальня с многоуровневым потолком – фото дизайна интерьера
Сортировать:
Бюджет
Сортировать:Популярное за сегодня
121 - 140 из 936 фото
1 из 3
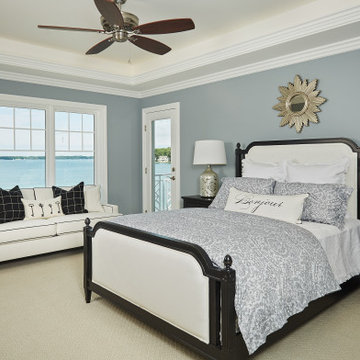
A blue master bedroom full of light and crisp white details with views of the lake
Photo by Ashley Avila Photography
Пример оригинального дизайна: хозяйская спальня в морском стиле с синими стенами, ковровым покрытием, бежевым полом и многоуровневым потолком
Пример оригинального дизайна: хозяйская спальня в морском стиле с синими стенами, ковровым покрытием, бежевым полом и многоуровневым потолком
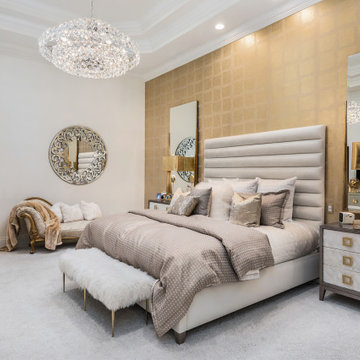
Complete redesign of this traditional golf course estate to create a tropical paradise with glitz and glam. The client's quirky personality is displayed throughout the residence through contemporary elements and modern art pieces that are blended with traditional architectural features. Gold and brass finishings were used to convey their sparkling charm. And, tactile fabrics were chosen to accent each space so that visitors will keep their hands busy. The outdoor space was transformed into a tropical resort complete with kitchen, dining area and orchid filled pool space with waterfalls.
Photography by Luxhunters Productions
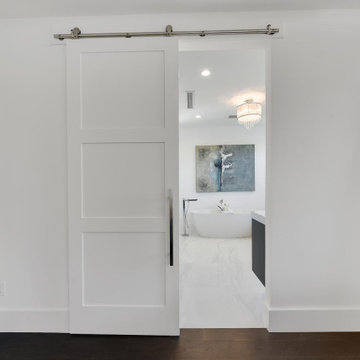
Свежая идея для дизайна: большая хозяйская спальня в стиле модернизм с белыми стенами, темным паркетным полом, коричневым полом и многоуровневым потолком - отличное фото интерьера
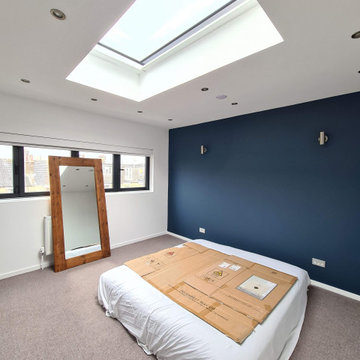
Hallway painting and decorating work carried out to paint all walls in Durable white with high gloss banister in Black.
MAster's bedroom was dustless sanded with White decor. The future wall was decorated in ceramic matt.
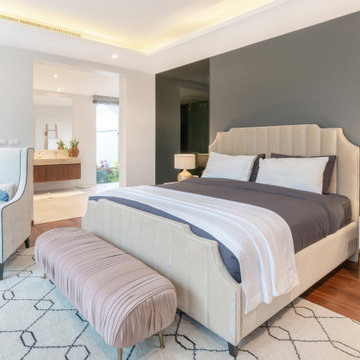
A highly simplistic approach to a single bed & bath addition paying homage to the existing beautiful residential architecture. Immense bay doors and windows wrapping the corner framed spectacular views of the small urban backyard and pool.
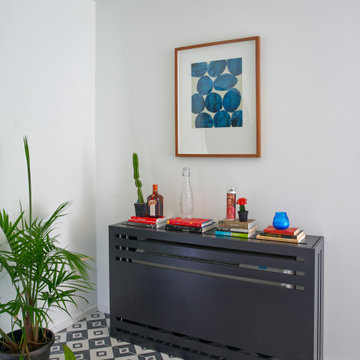
Tiny 400 SF apartment condo designed to make the most of the space while maintaining openness, lightness, and efficiency. Black painted cabinetry is small and optimizes the space with special storage solutions, drawers, tiny dishwasher, compact range stove, refrigerator. Black and white moroccan style cement tile with diamond pattern. Rattan wood headboard, sleek modern vertical black window with drywall returns and no trim. Custom cabinet which matches cabinet also conceals the wall unit air conditioning.
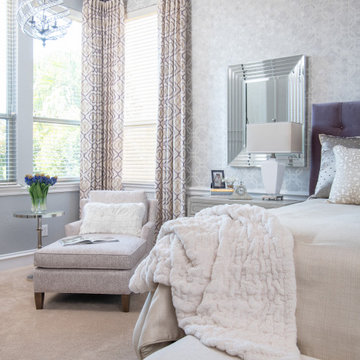
This transitional master bedroom features a fully-upholstered tufted bed in a violet velvet with custom cream bedding. The neutral, geometric shimmer wallpaper and beveled mirrors reflect light back into this airy space. A transitional chaise in a neutral chevron pattern is perfect for cozying up by the faux marble fireplace.
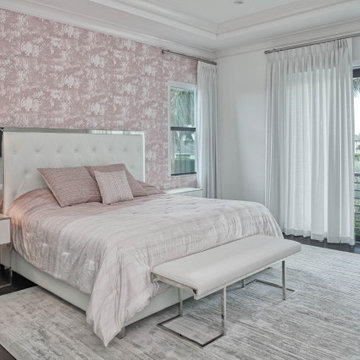
На фото: спальня в современном стиле с розовыми стенами, темным паркетным полом, черным полом, обоями на стенах и многоуровневым потолком с
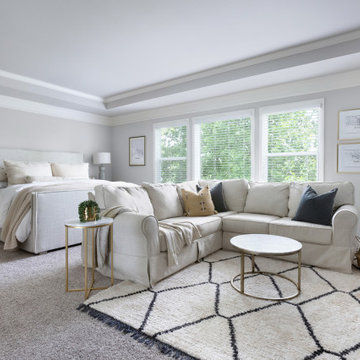
This busy young couple and their children now love to relax and unwind in this soothing, modern farmhouse primary bedroom. An ample seating area with plush pillows allows the room to serve a dual purpose (tv not shown) so that they can stay cuddled for an entire lazy weekend.
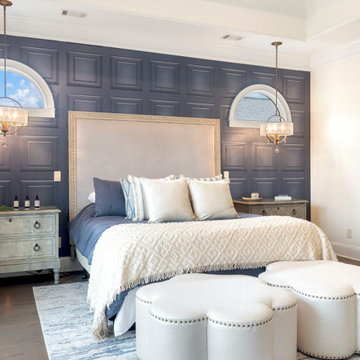
Spectacular principal bedroom with king size bed, flanking nightstands with individually lit antique brass fixtures - both on dimmers. Shadow box panel vintage blue wallpaper, and an antique, upholstered wood and fabric headboard.
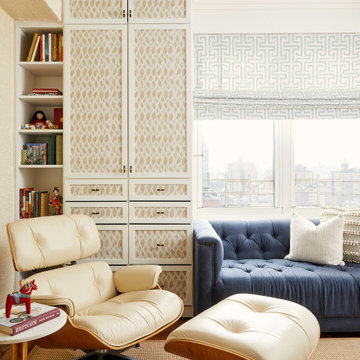
На фото: гостевая спальня среднего размера, (комната для гостей) в современном стиле с бежевыми стенами, паркетным полом среднего тона, коричневым полом, многоуровневым потолком и обоями на стенах с
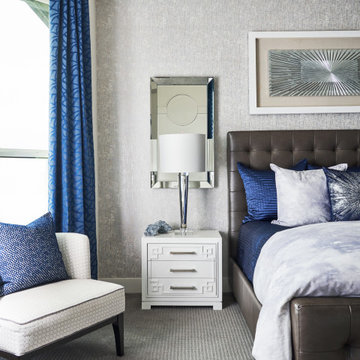
Свежая идея для дизайна: большая хозяйская спальня в стиле неоклассика (современная классика) с серыми стенами, ковровым покрытием, серым полом, многоуровневым потолком и обоями на стенах - отличное фото интерьера
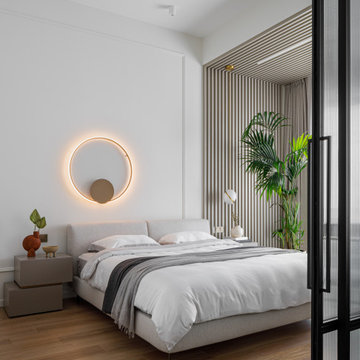
На фото: хозяйская спальня среднего размера в современном стиле с белыми стенами, паркетным полом среднего тона, многоуровневым потолком, панелями на части стены и акцентной стеной
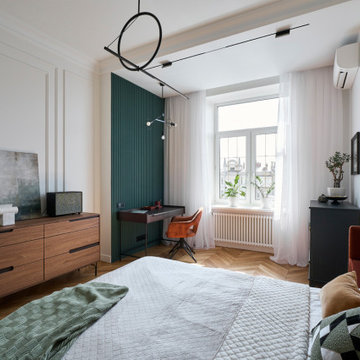
Идея дизайна: хозяйская спальня среднего размера, в белых тонах с отделкой деревом в стиле неоклассика (современная классика) с белыми стенами, паркетным полом среднего тона, бежевым полом, многоуровневым потолком и акцентной стеной
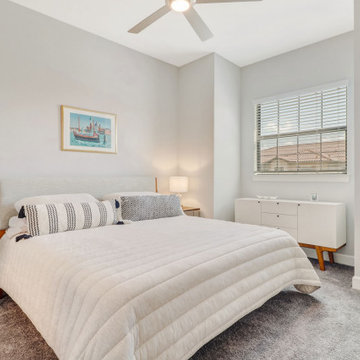
FULL GOLF MEMBERSHIP INCLUDED! Step inside to this fabulous 2nd floor Bellisimo VII coach home built in 2019 with an attached one car garage, exceptional modern design & views overlooking the golf course and lake. The den & main living areas of the home boast high tray ceilings, crown molding, wood flooring, modern fixtures, electric fireplace, hurricane impact windows, and desired open living, making this a great place to entertain family and friends. The eat-in kitchen is white & bright complimented with a custom backsplash and features a large center quartz island & countertops for dining and prep-work, 42' white cabinetry, GE stainless steel appliances, and pantry. The private, western-facing master bedroom possesses an oversized walk-in closet, his and her sinks, ceramic tile and spacious clear glassed chrome shower. The main living flows seamlessly onto the screened lanai for all to enjoy those sunset views over the golf course and lake. Esplanade Golf & CC is ideally located in North Naples with amenity rich lifestyle & resort style amenities including: golf course, resort pool, cabanas, walking trails, 6 tennis courts, dog park, fitness center, salon, tiki bar & more!
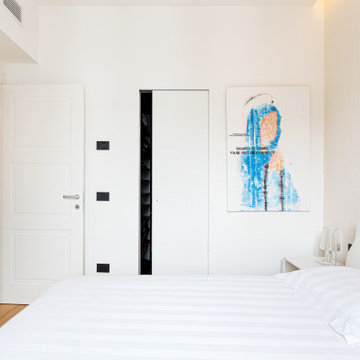
Il camera è dominata dal letto Nathalie di Flou bianco a contrasto con la carta da parati Dots di Arte - Le Corbusier.
I mattoni a vista illuminati da una striscia led mettono in risalto il lato rustico dell'immobile, mentre una porta rasomuto scorrevole bianca nasconde un elaborata cabina armadio, che si apre su quattro lati.
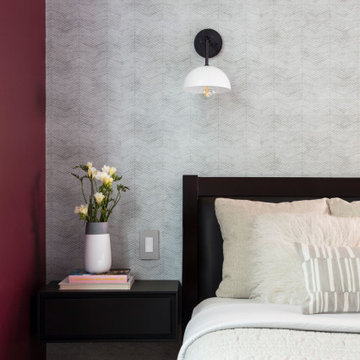
Let the color shine! We love that through the open bedroom door you get a glimpse into a world of color that contrasts beautifully against the neutral wall tones in the social areas of the home. We wanted this room to have all the vibes of a handsome retreat and relied on the rich jewel tones to give this space the intrigue it deserves.
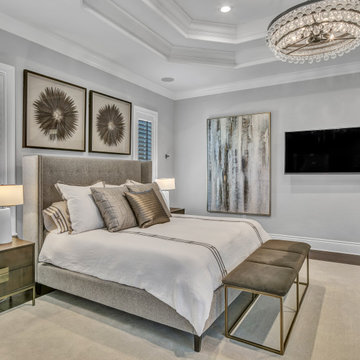
Master En Suite in Monochromatic base tones with pops of Bronze, Gold, Black, Grey. The Double Tray Ceiling and Statement chandelier provide added elements of Glamour.
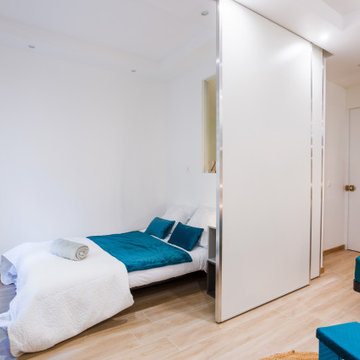
Salon qui communique avec l'espace nuit grâce à une cloison coulissante à galandage. Lit en 140 cm deux places. La niche vitrée en verre sablé permet d'apporter de la lumière à la salle d'eau située au dos. Cette cloison coulissante permet de l'ouvrir en journée pour apporter de l'espace au volume général. Plafond décaissé avec éclairage de spots intégrés en périphérie. Carrelage au sol imitation bois. Rideaux stores.
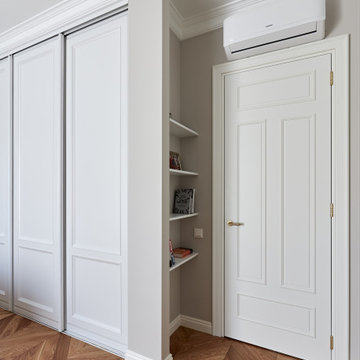
На фото: хозяйская спальня среднего размера, в белых тонах с отделкой деревом в стиле неоклассика (современная классика) с серыми стенами, паркетным полом среднего тона, оранжевым полом, многоуровневым потолком, обоями на стенах и рабочим местом без камина с
Белая спальня с многоуровневым потолком – фото дизайна интерьера
7