Белая спальня с любым фасадом камина – фото дизайна интерьера
Сортировать:
Бюджет
Сортировать:Популярное за сегодня
81 - 100 из 4 288 фото
1 из 3
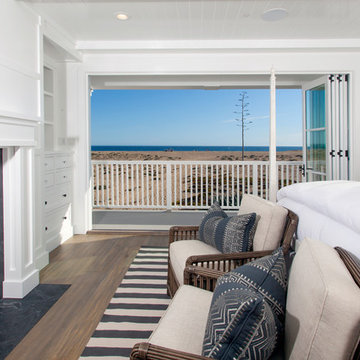
Interior Design by Blackband Design
www.blackbanddesign.com
Home Design | Build | Materials by Graystone Custom Builders.
Свежая идея для дизайна: большая хозяйская спальня в морском стиле с белыми стенами, паркетным полом среднего тона, стандартным камином и фасадом камина из камня - отличное фото интерьера
Свежая идея для дизайна: большая хозяйская спальня в морском стиле с белыми стенами, паркетным полом среднего тона, стандартным камином и фасадом камина из камня - отличное фото интерьера
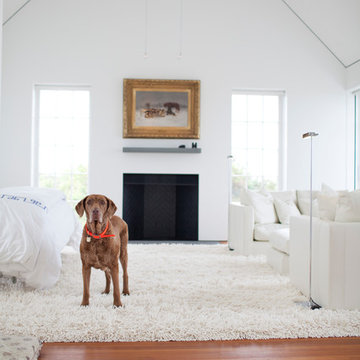
Nat Coe.
Стильный дизайн: большая хозяйская спальня в морском стиле с белыми стенами, ковровым покрытием, стандартным камином и фасадом камина из штукатурки - последний тренд
Стильный дизайн: большая хозяйская спальня в морском стиле с белыми стенами, ковровым покрытием, стандартным камином и фасадом камина из штукатурки - последний тренд
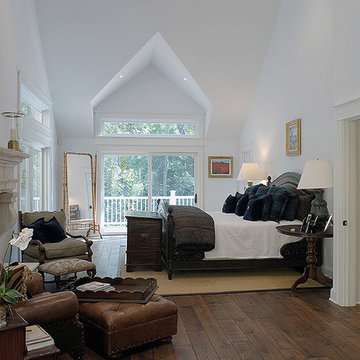
Reminiscent of an old world lodge, this sophisticated retreat marries the crispness of white and the vitality of wood. The distressed wood floors establish the design with coordinating beams above in the light-soaked vaulted ceiling. Floor: 6-3/4” wide-plank Vintage French Oak | Rustic Character | Victorian Collection | Tuscany edge | medium distressed | color Bronze | Satin Hardwax Oil. For more information please email us at: sales@signaturehardwoods.com
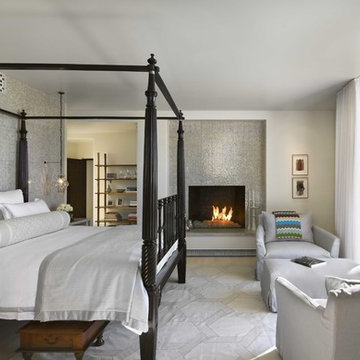
Peter Aaron
Идея дизайна: спальня в морском стиле с фасадом камина из плитки, стандартным камином и акцентной стеной
Идея дизайна: спальня в морском стиле с фасадом камина из плитки, стандартным камином и акцентной стеной
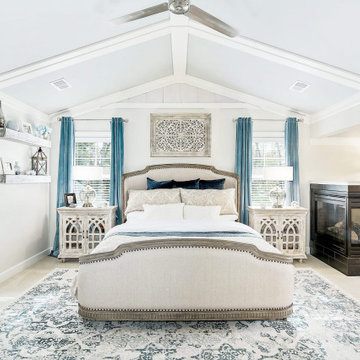
A rustic coastal retreat created to give our clients a sanctuary and place to escape the from the ebbs and flows of life.
Пример оригинального дизайна: огромная хозяйская спальня в морском стиле с бежевыми стенами, ковровым покрытием, двусторонним камином, фасадом камина из плитки, бежевым полом, сводчатым потолком и деревянными стенами
Пример оригинального дизайна: огромная хозяйская спальня в морском стиле с бежевыми стенами, ковровым покрытием, двусторонним камином, фасадом камина из плитки, бежевым полом, сводчатым потолком и деревянными стенами
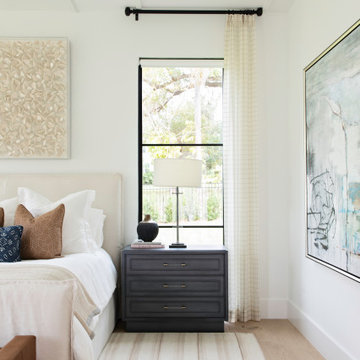
Источник вдохновения для домашнего уюта: большая хозяйская спальня в стиле неоклассика (современная классика) с белыми стенами, светлым паркетным полом, стандартным камином, фасадом камина из плитки и коричневым полом
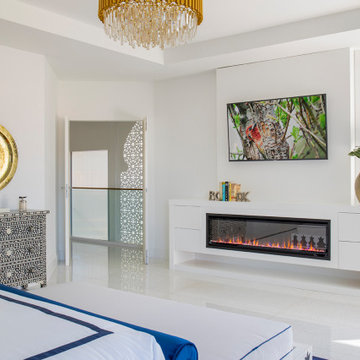
Our clients moved from Dubai to Miami and hired us to transform a new home into a Modern Moroccan Oasis. Our firm truly enjoyed working on such a beautiful and unique project.
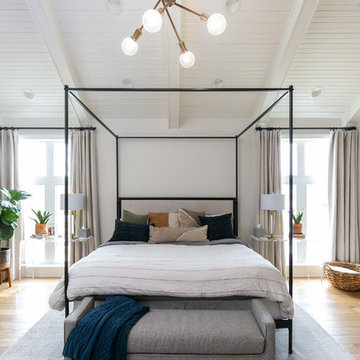
Low Gear Photography
На фото: большая хозяйская спальня в стиле неоклассика (современная классика) с белыми стенами, светлым паркетным полом, стандартным камином, фасадом камина из дерева и бежевым полом с
На фото: большая хозяйская спальня в стиле неоклассика (современная классика) с белыми стенами, светлым паркетным полом, стандартным камином, фасадом камина из дерева и бежевым полом с
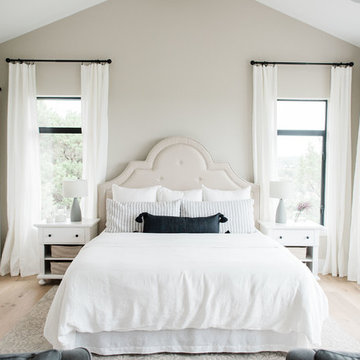
Madeline Harper Photography
Источник вдохновения для домашнего уюта: большая хозяйская спальня в стиле кантри с серыми стенами, светлым паркетным полом, стандартным камином, фасадом камина из камня и коричневым полом
Источник вдохновения для домашнего уюта: большая хозяйская спальня в стиле кантри с серыми стенами, светлым паркетным полом, стандартным камином, фасадом камина из камня и коричневым полом
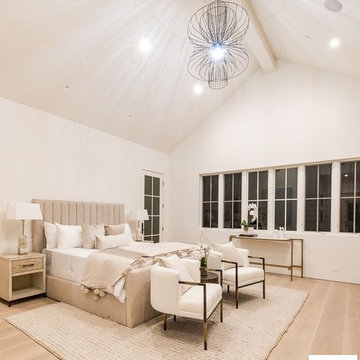
Candy
Пример оригинального дизайна: большая гостевая спальня (комната для гостей) в современном стиле с белыми стенами, светлым паркетным полом, бежевым полом, подвесным камином и фасадом камина из дерева
Пример оригинального дизайна: большая гостевая спальня (комната для гостей) в современном стиле с белыми стенами, светлым паркетным полом, бежевым полом, подвесным камином и фасадом камина из дерева
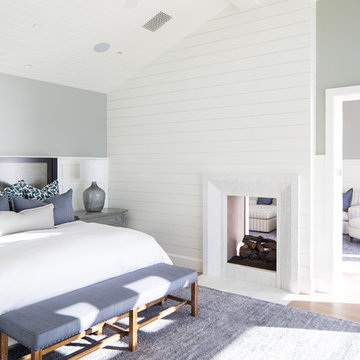
На фото: спальня в морском стиле с серыми стенами, светлым паркетным полом, двусторонним камином и фасадом камина из дерева с
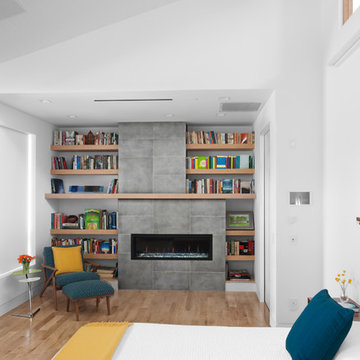
Juliana Franco
Стильный дизайн: спальня в современном стиле с белыми стенами, светлым паркетным полом, стандартным камином, фасадом камина из бетона и бежевым полом - последний тренд
Стильный дизайн: спальня в современном стиле с белыми стенами, светлым паркетным полом, стандартным камином, фасадом камина из бетона и бежевым полом - последний тренд
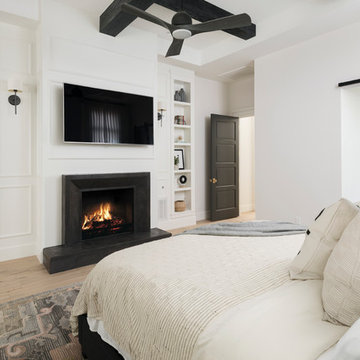
High Res Media
На фото: большая хозяйская спальня в стиле неоклассика (современная классика) с белыми стенами, светлым паркетным полом, стандартным камином, фасадом камина из камня и бежевым полом
На фото: большая хозяйская спальня в стиле неоклассика (современная классика) с белыми стенами, светлым паркетным полом, стандартным камином, фасадом камина из камня и бежевым полом
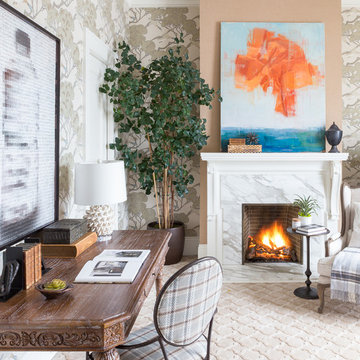
David Duncan Livingston
На фото: большая хозяйская спальня в стиле неоклассика (современная классика) с разноцветными стенами, ковровым покрытием, стандартным камином и фасадом камина из камня с
На фото: большая хозяйская спальня в стиле неоклассика (современная классика) с разноцветными стенами, ковровым покрытием, стандартным камином и фасадом камина из камня с
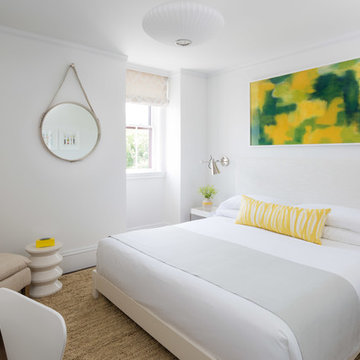
Rare Brick
Пример оригинального дизайна: хозяйская спальня среднего размера в стиле модернизм с серыми стенами, темным паркетным полом, стандартным камином и фасадом камина из дерева
Пример оригинального дизайна: хозяйская спальня среднего размера в стиле модернизм с серыми стенами, темным паркетным полом, стандартным камином и фасадом камина из дерева
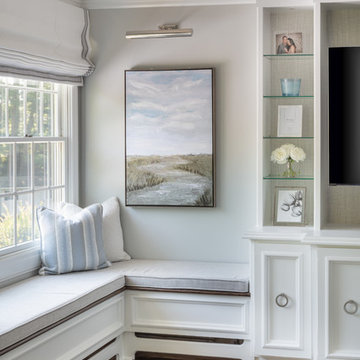
Interior Design | Jeanne Campana Design
Contractor | Artistic Contracting
Photography | Kyle J. Caldwell
Свежая идея для дизайна: огромная хозяйская спальня в стиле неоклассика (современная классика) с серыми стенами, паркетным полом среднего тона, стандартным камином, фасадом камина из плитки и коричневым полом - отличное фото интерьера
Свежая идея для дизайна: огромная хозяйская спальня в стиле неоклассика (современная классика) с серыми стенами, паркетным полом среднего тона, стандартным камином, фасадом камина из плитки и коричневым полом - отличное фото интерьера
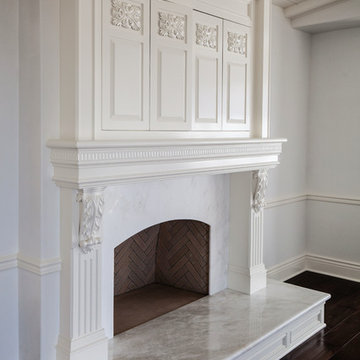
Luxurious modern take on a traditional white Italian villa. An entry with a silver domed ceiling, painted moldings in patterns on the walls and mosaic marble flooring create a luxe foyer. Into the formal living room, cool polished Crema Marfil marble tiles contrast with honed carved limestone fireplaces throughout the home, including the outdoor loggia. Ceilings are coffered with white painted
crown moldings and beams, or planked, and the dining room has a mirrored ceiling. Bathrooms are white marble tiles and counters, with dark rich wood stains or white painted. The hallway leading into the master bedroom is designed with barrel vaulted ceilings and arched paneled wood stained doors. The master bath and vestibule floor is covered with a carpet of patterned mosaic marbles, and the interior doors to the large walk in master closets are made with leaded glass to let in the light. The master bedroom has dark walnut planked flooring, and a white painted fireplace surround with a white marble hearth.
The kitchen features white marbles and white ceramic tile backsplash, white painted cabinetry and a dark stained island with carved molding legs. Next to the kitchen, the bar in the family room has terra cotta colored marble on the backsplash and counter over dark walnut cabinets. Wrought iron staircase leading to the more modern media/family room upstairs.
Project Location: North Ranch, Westlake, California. Remodel designed by Maraya Interior Design. From their beautiful resort town of Ojai, they serve clients in Montecito, Hope Ranch, Malibu, Westlake and Calabasas, across the tri-county areas of Santa Barbara, Ventura and Los Angeles, south to Hidden Hills- north through Solvang and more.
ArcDesign Architects

This primary suite is truly a private retreat. We were able to create a variety of zones in this suite to allow room for a good night’s sleep, reading by a roaring fire, or catching up on correspondence. The fireplace became the real focal point in this suite. Wrapped in herringbone whitewashed wood planks and accented with a dark stone hearth and wood mantle, we can’t take our eyes off this beauty. With its own private deck and access to the backyard, there is really no reason to ever leave this little sanctuary.
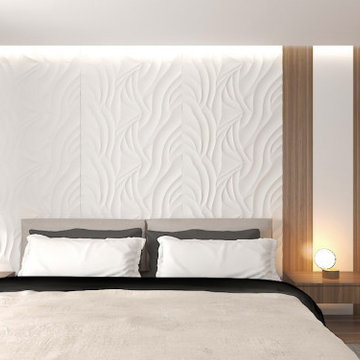
this is the matrimonial bedroom with the personal bathroom inside
Идея дизайна: большая хозяйская спальня в стиле модернизм с бежевыми стенами, полом из ламината, фасадом камина из дерева, коричневым полом, любым потолком и панелями на части стены без камина
Идея дизайна: большая хозяйская спальня в стиле модернизм с бежевыми стенами, полом из ламината, фасадом камина из дерева, коричневым полом, любым потолком и панелями на части стены без камина
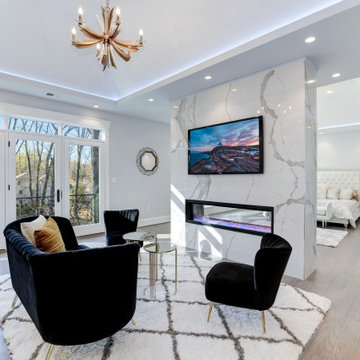
A spacious and gorgeous primary bedroom suite with sitting room separated by a 2-sided fireplace set in a porcelain-tiled accent wall. A french door leads to a Juliet balcony overlooking the rear green lawn of the 1-acre lot.
Белая спальня с любым фасадом камина – фото дизайна интерьера
5