Белая спальня с фасадом камина из штукатурки – фото дизайна интерьера
Сортировать:
Бюджет
Сортировать:Популярное за сегодня
61 - 80 из 460 фото
1 из 3
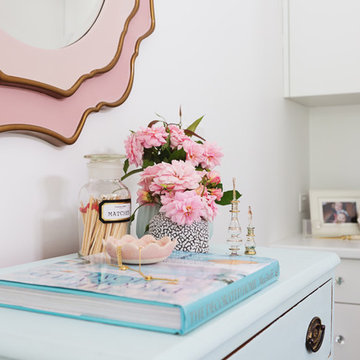
Jodie Johnson Photography
Свежая идея для дизайна: хозяйская спальня среднего размера в классическом стиле с белыми стенами, ковровым покрытием, стандартным камином, фасадом камина из штукатурки и серым полом - отличное фото интерьера
Свежая идея для дизайна: хозяйская спальня среднего размера в классическом стиле с белыми стенами, ковровым покрытием, стандартным камином, фасадом камина из штукатурки и серым полом - отличное фото интерьера
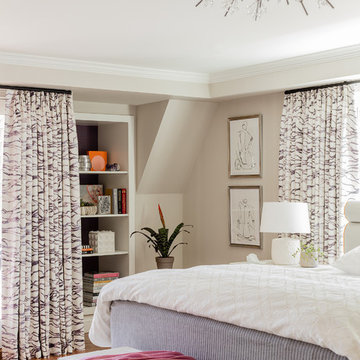
Michael J. Lee Photography
Стильный дизайн: большая хозяйская спальня в стиле неоклассика (современная классика) с серыми стенами, паркетным полом среднего тона, двусторонним камином, фасадом камина из штукатурки и коричневым полом - последний тренд
Стильный дизайн: большая хозяйская спальня в стиле неоклассика (современная классика) с серыми стенами, паркетным полом среднего тона, двусторонним камином, фасадом камина из штукатурки и коричневым полом - последний тренд
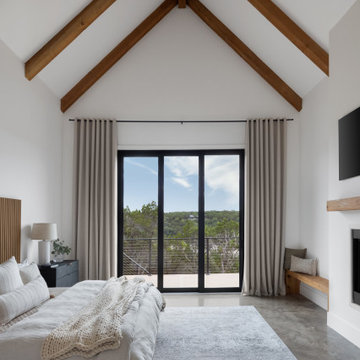
Идея дизайна: большая хозяйская спальня в скандинавском стиле с белыми стенами, бетонным полом, стандартным камином, фасадом камина из штукатурки, серым полом и балками на потолке
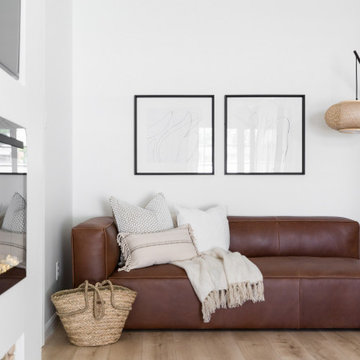
На фото: хозяйская спальня среднего размера в стиле фьюжн с белыми стенами, светлым паркетным полом, горизонтальным камином и фасадом камина из штукатурки с
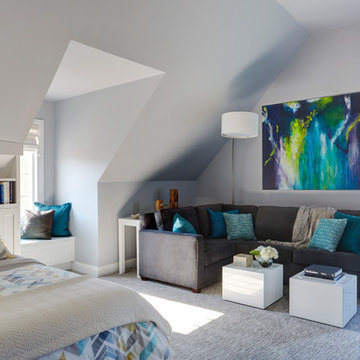
Mike Kaskel
На фото: большая хозяйская спальня в современном стиле с серыми стенами, ковровым покрытием, стандартным камином, фасадом камина из штукатурки и серым полом с
На фото: большая хозяйская спальня в современном стиле с серыми стенами, ковровым покрытием, стандартным камином, фасадом камина из штукатурки и серым полом с
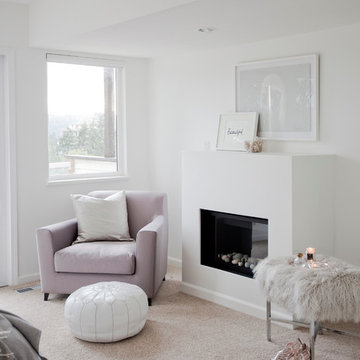
Идея дизайна: хозяйская спальня среднего размера в стиле неоклассика (современная классика) с белыми стенами, ковровым покрытием, стандартным камином и фасадом камина из штукатурки
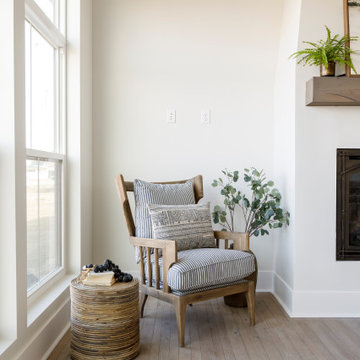
Warm earthy textures, a pitched ceiling, and a beautifully sloped fireplace make this lovely bedroom so cozy.
На фото: хозяйская спальня среднего размера в стиле кантри с белыми стенами, паркетным полом среднего тона, стандартным камином, фасадом камина из штукатурки, сводчатым потолком и панелями на части стены
На фото: хозяйская спальня среднего размера в стиле кантри с белыми стенами, паркетным полом среднего тона, стандартным камином, фасадом камина из штукатурки, сводчатым потолком и панелями на части стены
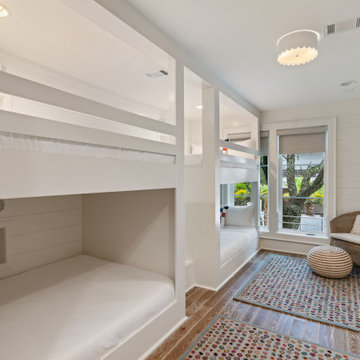
Located in Old Seagrove, FL, this 1980's beach house was is steps away from the beach and a short walk from Seaside Square. Working with local general contractor, Corestruction, the existing 3 bedroom and 3 bath house was completely remodeled. Additionally, 3 more bedrooms and bathrooms were constructed over the existing garage and kitchen, staying within the original footprint. This modern coastal design focused on maximizing light and creating a comfortable and inviting home to accommodate large families vacationing at the beach. The large backyard was completely overhauled, adding a pool, limestone pavers and turf, to create a relaxing outdoor living space.
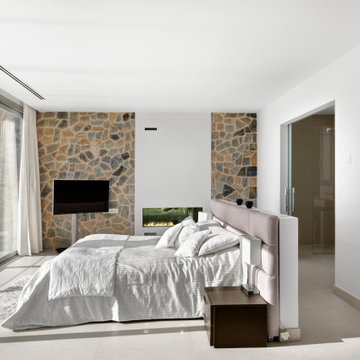
Пример оригинального дизайна: большая хозяйская спальня в современном стиле с белыми стенами, полом из керамогранита, горизонтальным камином, фасадом камина из штукатурки и бежевым полом
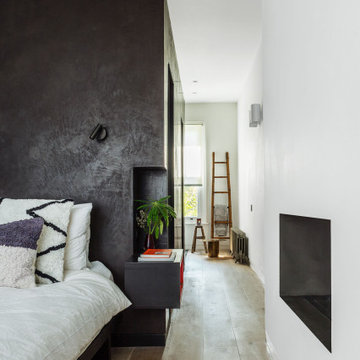
The very large master bedroom and en-suite is created by combining two former large rooms.
The new space available offers the opportunity to create an original layout where a cube pod separate bedroom and bathroom areas in an open plan layout. The pod, treated with luxurious morrocan Tadelakt plaster houses the walk-in wardrobe as well as the shower and the toilet.
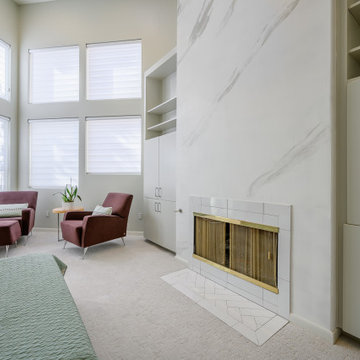
In this space, the client wanted to keep the existing furniture, but freshen up the paint and window treatments. Previously, plantation style double shutters hung in the windows, and the fireplace was a dark tile surround. In the new design, transition shades were installed in the windows, a fresh coat of paint was put on the walls, new carpet installed, and a Venetian plaster now makes up the fireplace surround.
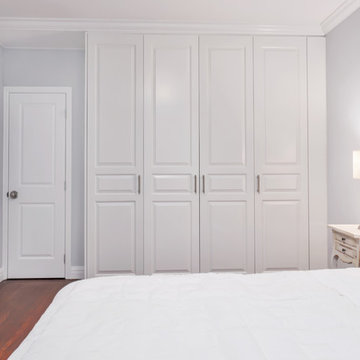
High end upper east side one bedroom apartment
Beautiful 2 level kitchen/living area with gorgeous full bathroom.
Photo credit: Tina Gallo
Стильный дизайн: маленькая хозяйская спальня в стиле неоклассика (современная классика) с белыми стенами, темным паркетным полом, стандартным камином и фасадом камина из штукатурки для на участке и в саду - последний тренд
Стильный дизайн: маленькая хозяйская спальня в стиле неоклассика (современная классика) с белыми стенами, темным паркетным полом, стандартным камином и фасадом камина из штукатурки для на участке и в саду - последний тренд
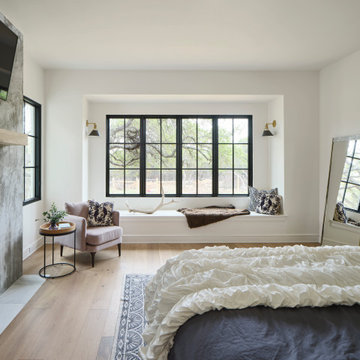
The Ranch Pass Project consisted of architectural design services for a new home of around 3,400 square feet. The design of the new house includes four bedrooms, one office, a living room, dining room, kitchen, scullery, laundry/mud room, upstairs children’s playroom and a three-car garage, including the design of built-in cabinets throughout. The design style is traditional with Northeast turn-of-the-century architectural elements and a white brick exterior. Design challenges encountered with this project included working with a flood plain encroachment in the property as well as situating the house appropriately in relation to the street and everyday use of the site. The design solution was to site the home to the east of the property, to allow easy vehicle access, views of the site and minimal tree disturbance while accommodating the flood plain accordingly.
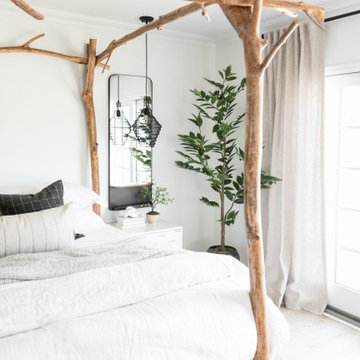
Идея дизайна: хозяйская спальня среднего размера в стиле фьюжн с белыми стенами, светлым паркетным полом, горизонтальным камином и фасадом камина из штукатурки
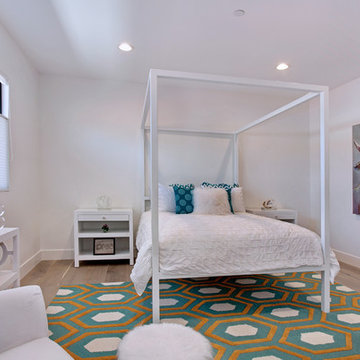
На фото: гостевая спальня среднего размера, (комната для гостей) в современном стиле с белыми стенами, полом из керамической плитки, стандартным камином и фасадом камина из штукатурки

The Master Bedroom suite remained the only real neutral room as far as the color palette. This serves the owners need to escape the daily hustle-bustle and recharge, so it must be calm and relaxing. A softer palette with light off-whites and warm tones. Sheers were added to the doors of the balcony so they could blow in the breeze like a resort but not block the view outside.
A sitting area with swivel chairs was added for TV viewing, conversation or reading.
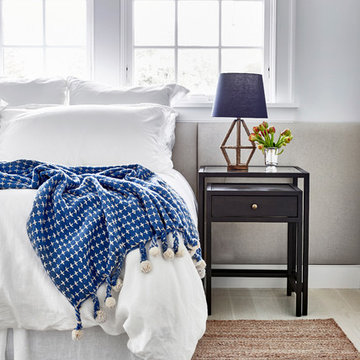
Architectural Advisement & Interior Design by Chango & Co.
Architecture by Thomas H. Heine
Photography by Jacob Snavely
See the story in Domino Magazine
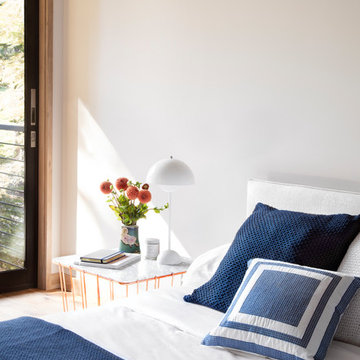
Photo: Lisa Petrol
Источник вдохновения для домашнего уюта: большая хозяйская спальня в стиле модернизм с белыми стенами, двусторонним камином, фасадом камина из штукатурки и светлым паркетным полом
Источник вдохновения для домашнего уюта: большая хозяйская спальня в стиле модернизм с белыми стенами, двусторонним камином, фасадом камина из штукатурки и светлым паркетным полом
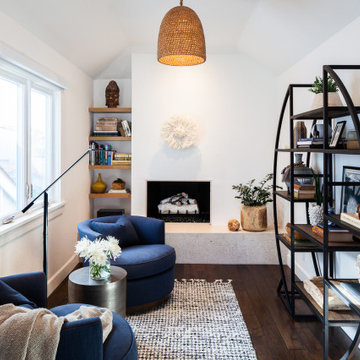
This bedroom is a sanctuary, offering a place to rest, read, or lounge. The four poster bed celebrates the volume of the room. Woven wool rugs soften the refinished dark walnut floors and bridge the contrast from the crisp white walls. Upholstered swivel chairs allow for a quiet read, an intimate conversation, or a spot by the fireplace.
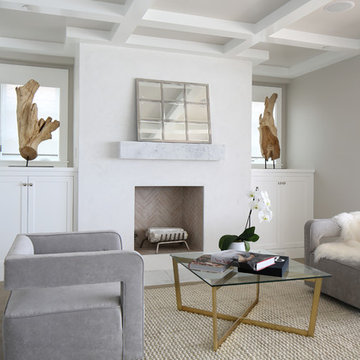
Стильный дизайн: спальня в морском стиле с серыми стенами, светлым паркетным полом, стандартным камином и фасадом камина из штукатурки - последний тренд
Белая спальня с фасадом камина из штукатурки – фото дизайна интерьера
4