Белая спальня с фасадом камина из плитки – фото дизайна интерьера
Сортировать:
Бюджет
Сортировать:Популярное за сегодня
161 - 180 из 759 фото
1 из 3
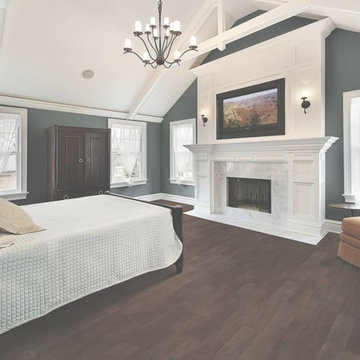
Пример оригинального дизайна: хозяйская спальня среднего размера в стиле неоклассика (современная классика) с синими стенами, темным паркетным полом, стандартным камином, фасадом камина из плитки и коричневым полом
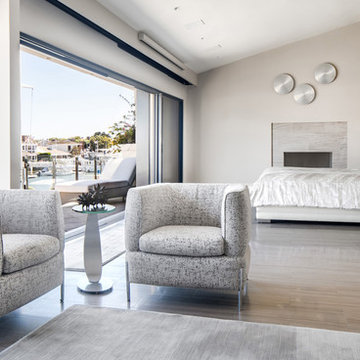
Designed By: Richard Bustos Photos By: Chad Mellon
It is practically unheard of in interior design—that, in a matter of four hours, the majority of furnishings, accessories, lighting and artwork could be selected for an entire 5,000-square-foot home. But that was exactly the story for Cantoni designer Richard Bustos and his clients, Karen and Mike Moran. The couple, who had purchased and were in the midst of gutting a home on the water in Newport Beach, California, knew what they wanted.
Combined with Richard’s design assistance, it was a match made for swift decision-making and the resulting beautifully neutral, modern space. “We went into Cantoni in Irvine and fell in love with it—it was everything we liked,” Karen says. “Richard had the same vision we did, and we told him what we wanted, and he would direct us. He was on the same level.”
Even more surprising: they selected the furnishings before the home’s bones were even complete. They had wanted a more contemporary vibe to capitalize on the expansive bay views and were in the midst of ripping out low ceilings and outdated spaces. “We wanted modern warmth,” Karen says. “Cantoni furniture was the perfect fit.”
After their initial meeting, Richard met with the couple several times to take measurements and ensure pieces would fit. And they did—with elegant cohesion. In the living room, they leaned heavily on the Fashion Affair collection by Malerba, which is exclusive to Cantoni in the U.S. He flanked the Fashion Affair sofa in ivory leather with the Fashion Affair club chairs in taupe leather and the ivory Viera area rug to create a sumptuous textural mix. In the center, he placed the brown-glossed Fashion Affair low cocktail table and Fashion Affair occasional table for ease of entertaining and conversation.
A punch of glamour came by way of a set of Ravi table lamps in gold-glazed porcelain set on special-ordered Fashion Affair side tables. The Harmony floor sculpture in black stone and capiz shell was brought in for added interest. “Because of the grand scale of the living room—with high ceilings and numerous windows overlooking the water—the pieces in the space had to have more substance,” Richard says. “They are heavier-scaled than traditional modern furnishings, and in neutral tones to allow the architectural elements, such as a glass staircase and elevator, to be the main focal point.”
The trio settled on the Fashion Affair extension table in brown gloss with a bronze metal arc base in the formal dining area, and flanked it with eight Arcadia high-back chairs. “We like to have Sunday dinners with our large family, and now we finally have a big dining-room table,” Karen says. The master bedroom also affords bay views, and they again leaned heavily on neutral tones with the M Place California-king bed with chrome accents, the M Place nightstand with M Place table lamps, the M Place bench, Natuzzi’s Anteprima chair and a Scoop accent table. “They were fun, happy, cool people to work with,” Richard says.
One of the couple’s favorite spaces—the family room—features a remote-controlled, drop-down projection screen. For comfortable viewing, Richard paired the Milano sectional (with a power recliner) with the Sushi round cocktail table, the Lambrea accent table, and a Ravi table lamp in a gold metallic snakeskin pattern.
“Richard was wonderful, was on top of it, and was a great asset to our team,” Karen says. Mike agrees. “Richard was a dedicated professional,” he says. “He spent hours walking us through Cantoni making suggestions, measuring, and offering advice on what would and wouldn’t work. Cantoni furniture was a natural fit.”
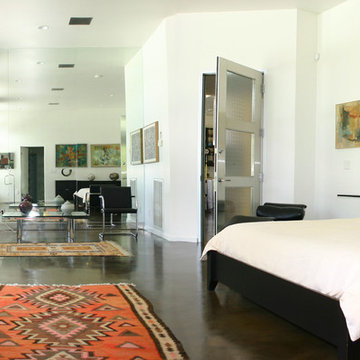
Garth Sheriff, AIA, NCARB
На фото: большая спальня в стиле модернизм с белыми стенами, бетонным полом, стандартным камином и фасадом камина из плитки с
На фото: большая спальня в стиле модернизм с белыми стенами, бетонным полом, стандартным камином и фасадом камина из плитки с
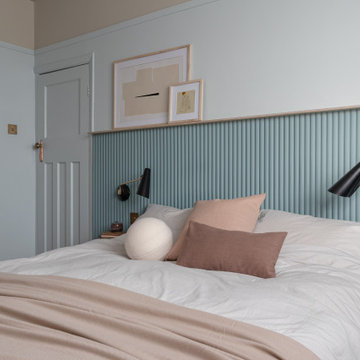
Space was at a premium in this 1930s bedroom refurbishment, so textured panelling was used to create a headboard no deeper than the skirting, while bespoke birch ply storage makes use of every last millimeter of space.
The circular cut-out handles take up no depth while relating to the geometry of the lamps and mirror.
Muted blues, & and plaster pink create a calming backdrop for the rich mustard carpet, brick zellige tiles and petrol velvet curtains.
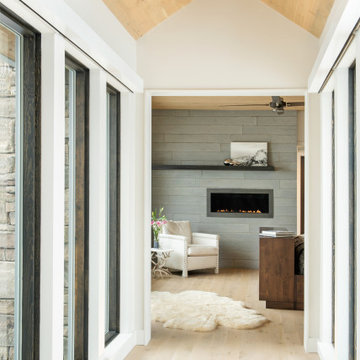
Residential project at Yellowstone Club, Big Sky, MT
Идея дизайна: большая хозяйская спальня в современном стиле с серыми стенами, светлым паркетным полом, стандартным камином, фасадом камина из плитки, коричневым полом и деревянным потолком
Идея дизайна: большая хозяйская спальня в современном стиле с серыми стенами, светлым паркетным полом, стандартным камином, фасадом камина из плитки, коричневым полом и деревянным потолком
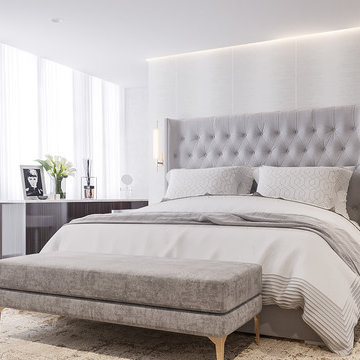
Пример оригинального дизайна: большая хозяйская спальня в современном стиле с белыми стенами, светлым паркетным полом, горизонтальным камином, фасадом камина из плитки и коричневым полом
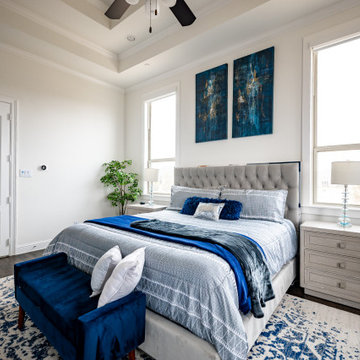
Escape into the epitome of luxury within our master bedroom suite. The room boasts a stunning high headboard, exuding elegance and creating a focal point of grandeur. Custom abstract art, touched with hints of gold, adorns the walls, adding a touch of artistic allure. Large nightstands provide ample storage and complete the refined look. A cozy seating area by the fireplace beckons for quiet nights of reading, creating an intimate haven of relaxation. Experience a sanctuary of sophistication and tranquility in this opulent master bedroom suite.
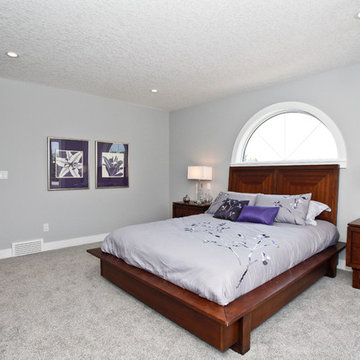
Источник вдохновения для домашнего уюта: хозяйская спальня среднего размера в современном стиле с серыми стенами, ковровым покрытием, стандартным камином и фасадом камина из плитки
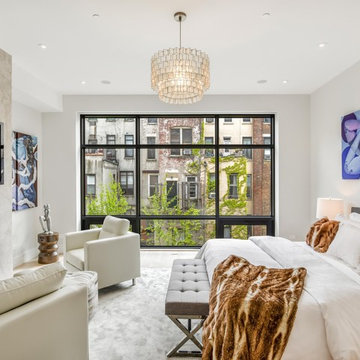
На фото: большая хозяйская спальня в современном стиле с белыми стенами, горизонтальным камином, ковровым покрытием, фасадом камина из плитки и серым полом с
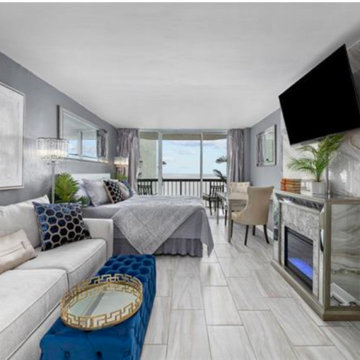
Complete Remodel $25,000
Стильный дизайн: маленькая гостевая спальня (комната для гостей) в стиле модернизм с серыми стенами, полом из керамогранита, стандартным камином, фасадом камина из плитки и серым полом для на участке и в саду - последний тренд
Стильный дизайн: маленькая гостевая спальня (комната для гостей) в стиле модернизм с серыми стенами, полом из керамогранита, стандартным камином, фасадом камина из плитки и серым полом для на участке и в саду - последний тренд
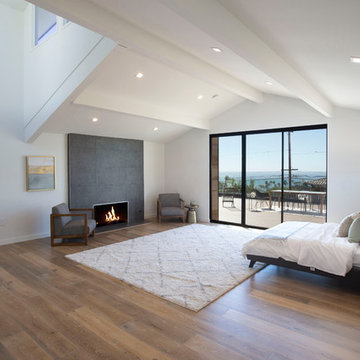
Mindy Nicole Photography
На фото: спальня в современном стиле с белыми стенами, паркетным полом среднего тона, стандартным камином, фасадом камина из плитки и коричневым полом
На фото: спальня в современном стиле с белыми стенами, паркетным полом среднего тона, стандартным камином, фасадом камина из плитки и коричневым полом
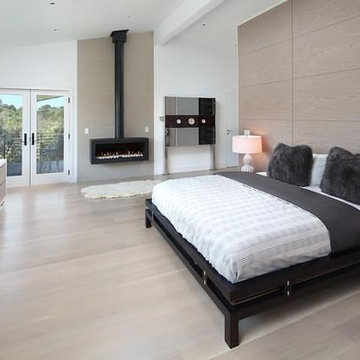
Visually stunning nearly new contemporary home situated on Portola Valley.
Built in 2009, extensively upgraded in late 2014 by Isolina Mallon Interiors, this family house features all the latest home tech combined with the best materials in the market.
Solid oak hardwood floors, high ceiling cover in redwood, big Laminam slabs on the garage floors, carbon fiber doors, a solid walnut bathtub, bespoke cabinets are some of the features if this amazing prject,
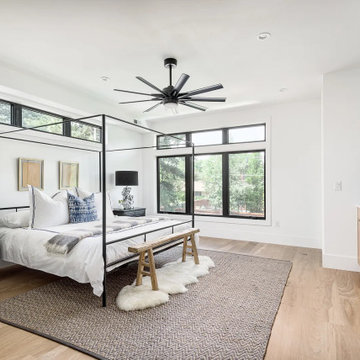
Bellmont Cabinetry
Свежая идея для дизайна: большая хозяйская спальня в современном стиле с светлым паркетным полом, белыми стенами, стандартным камином и фасадом камина из плитки - отличное фото интерьера
Свежая идея для дизайна: большая хозяйская спальня в современном стиле с светлым паркетным полом, белыми стенами, стандартным камином и фасадом камина из плитки - отличное фото интерьера
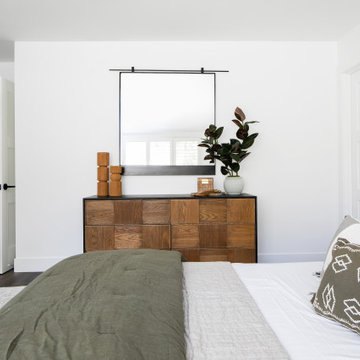
Contemporary Craftsman designed by Kennedy Cole Interior Design.
build: Luxe Remodeling
Свежая идея для дизайна: хозяйская спальня среднего размера в современном стиле с белыми стенами, полом из винила, стандартным камином, фасадом камина из плитки и коричневым полом - отличное фото интерьера
Свежая идея для дизайна: хозяйская спальня среднего размера в современном стиле с белыми стенами, полом из винила, стандартным камином, фасадом камина из плитки и коричневым полом - отличное фото интерьера
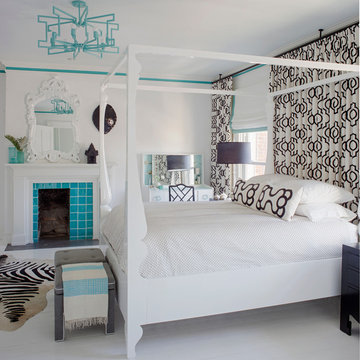
На фото: хозяйская спальня в современном стиле с белыми стенами, деревянным полом, стандартным камином, фасадом камина из плитки и белым полом
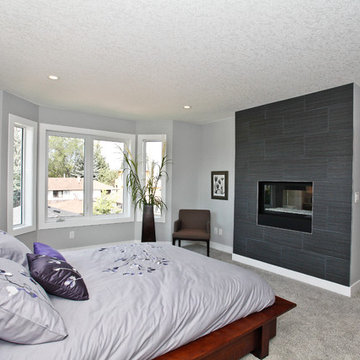
На фото: хозяйская спальня среднего размера в современном стиле с серыми стенами, ковровым покрытием, стандартным камином и фасадом камина из плитки
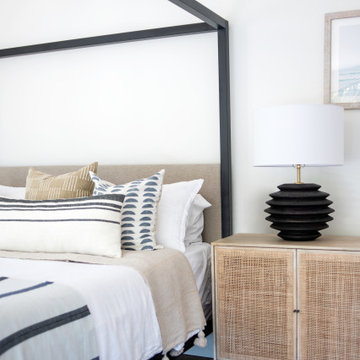
A close up view of the master canopy, California King bed.
На фото: большая хозяйская спальня в средиземноморском стиле с белыми стенами, светлым паркетным полом, стандартным камином, фасадом камина из плитки, бежевым полом и балками на потолке
На фото: большая хозяйская спальня в средиземноморском стиле с белыми стенами, светлым паркетным полом, стандартным камином, фасадом камина из плитки, бежевым полом и балками на потолке
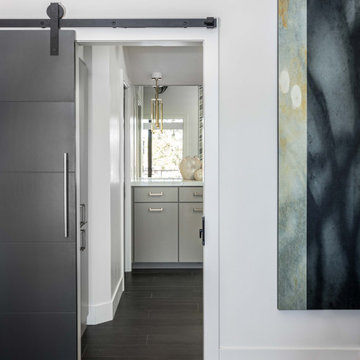
На фото: хозяйская спальня среднего размера в современном стиле с белыми стенами, паркетным полом среднего тона, стандартным камином, фасадом камина из плитки, коричневым полом, балками на потолке и обоями на стенах с
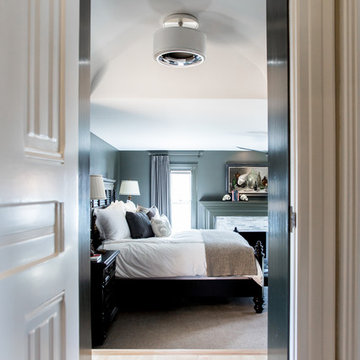
photos by Lindsay Salzar
Стильный дизайн: большая хозяйская спальня в стиле неоклассика (современная классика) с серыми стенами, ковровым покрытием, стандартным камином, фасадом камина из плитки и бежевым полом - последний тренд
Стильный дизайн: большая хозяйская спальня в стиле неоклассика (современная классика) с серыми стенами, ковровым покрытием, стандартным камином, фасадом камина из плитки и бежевым полом - последний тренд
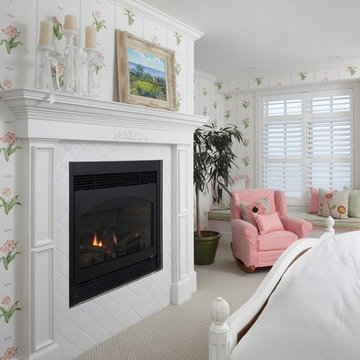
Идея дизайна: большая хозяйская спальня в современном стиле с ковровым покрытием, стандартным камином и фасадом камина из плитки
Белая спальня с фасадом камина из плитки – фото дизайна интерьера
9