Белая спальня с деревянными стенами – фото дизайна интерьера
Сортировать:
Бюджет
Сортировать:Популярное за сегодня
201 - 220 из 283 фото
1 из 3
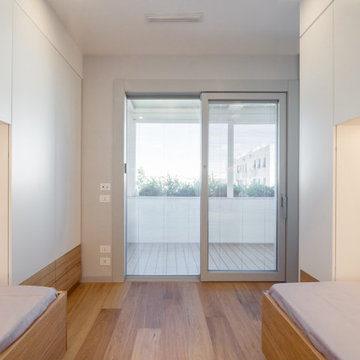
CASA AF | AF HOUSE
Camera da letto, vista sul terrazzo
Bedroom, view of the terrace
На фото: маленькая хозяйская спальня в современном стиле с белыми стенами, деревянным полом и деревянными стенами для на участке и в саду с
На фото: маленькая хозяйская спальня в современном стиле с белыми стенами, деревянным полом и деревянными стенами для на участке и в саду с
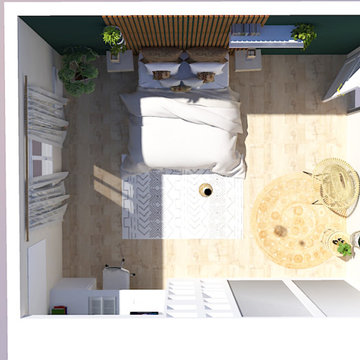
Идея дизайна: спальня в стиле модернизм с зелеными стенами, светлым паркетным полом и деревянными стенами
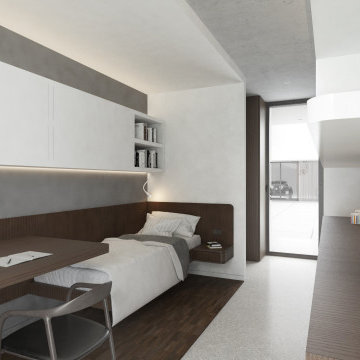
Ispirata alla tipologia a corte del baglio siciliano, la residenza è immersa in un ampio oliveto e si sviluppa su pianta quadrata da 30 x 30 m, con un corpo centrale e due ali simmetriche che racchiudono una corte interna.
L’accesso principale alla casa è raggiungibile da un lungo sentiero che attraversa l’oliveto e porta all’ ampio cancello scorrevole, centrale rispetto al prospetto principale e che permette di accedere sia a piedi che in auto.
Le due ali simmetriche contengono rispettivamente la zona notte e una zona garage per ospitare auto d’epoca da collezione, mentre il corpo centrale è costituito da un ampio open space per cucina e zona living, che nella zona a destra rispetto all’ingresso è collegata ad un’ala contenente palestra e zona musica.
Un’ala simmetrica a questa contiene la camera da letto padronale con zona benessere, bagno turco, bagno e cabina armadio. I due corpi sono separati da un’ampia veranda collegata visivamente e funzionalmente agli spazi della zona giorno, accessibile anche dall’ingresso secondario della proprietà. In asse con questo ambiente è presente uno spazio piscina, immerso nel verde del giardino.
La posizione delle ampie vetrate permette una continuità visiva tra tutti gli ambienti della casa, sia interni che esterni, mentre l’uitlizzo di ampie pannellature in brise soleil permette di gestire sia il grado di privacy desiderata che l’irraggiamento solare in ingresso.
La distribuzione interna è finalizzata a massimizzare ulteriormente la percezione degli spazi, con lunghi percorsi continui che definiscono gli spazi funzionali e accompagnano lo sguardo verso le aperture sul giardino o sulla corte interna.
In contrasto con la semplicità dell’intonaco bianco e delle forme essenziali della facciata, è stata scelta una palette colori naturale, ma intensa, con texture ricche come la pietra d’iseo a pavimento e le venature del noce per la falegnameria.
Solo la zona garage, separata da un ampio cristallo dalla zona giorno, presenta una texture di cemento nudo a vista, per creare un piacevole contrasto con la raffinata superficie delle automobili.
Inspired by sicilian ‘baglio’, the house is surrounded by a wide olive tree grove and its floorplan is based on 30 x 30 sqm square, the building is shaped like a C figure, with two symmetrical wings embracing a regular inner courtyard.
The white simple rectangular main façade is divided by a wide portal that gives access to the house both by
car and by foot.
The two symmetrical wings above described are designed to contain a garage for collectible luxury vintage cars on the right and the bedrooms on the left.
The main central body will contain a wide open space while a protruding small wing on the right will host a cosy gym and music area.
The same wing, repeated symmetrically on the right side will host the main bedroom with spa, sauna and changing room. In between the two protruding objects, a wide veranda, accessible also via a secondary entrance, aligns the inner open space with the pool area.
The wide windows allow visual connection between all the various spaces, including outdoor ones.
The simple color palette and the austerity of the outdoor finishes led to the choosing of richer textures for the indoors such as ‘pietra d’iseo’ and richly veined walnut paneling. The garage area is the only one characterized by a rough naked concrete finish on the walls, in contrast with the shiny polish of the cars’ bodies.
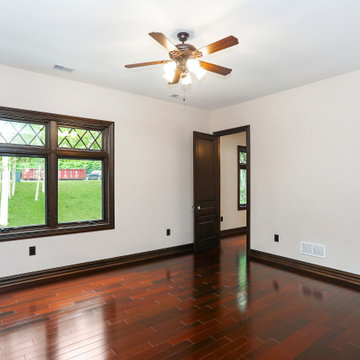
Custom Home Remodel in New Jersey.
На фото: спальня среднего размера в стиле неоклассика (современная классика) с белыми стенами, паркетным полом среднего тона, разноцветным полом и деревянными стенами без камина с
На фото: спальня среднего размера в стиле неоклассика (современная классика) с белыми стенами, паркетным полом среднего тона, разноцветным полом и деревянными стенами без камина с
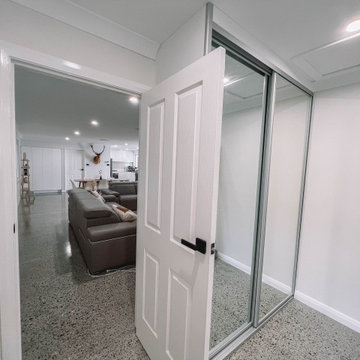
After the second fallout of the Delta Variant amidst the COVID-19 Pandemic in mid 2021, our team working from home, and our client in quarantine, SDA Architects conceived Japandi Home.
The initial brief for the renovation of this pool house was for its interior to have an "immediate sense of serenity" that roused the feeling of being peaceful. Influenced by loneliness and angst during quarantine, SDA Architects explored themes of escapism and empathy which led to a “Japandi” style concept design – the nexus between “Scandinavian functionality” and “Japanese rustic minimalism” to invoke feelings of “art, nature and simplicity.” This merging of styles forms the perfect amalgamation of both function and form, centred on clean lines, bright spaces and light colours.
Grounded by its emotional weight, poetic lyricism, and relaxed atmosphere; Japandi Home aesthetics focus on simplicity, natural elements, and comfort; minimalism that is both aesthetically pleasing yet highly functional.
Japandi Home places special emphasis on sustainability through use of raw furnishings and a rejection of the one-time-use culture we have embraced for numerous decades. A plethora of natural materials, muted colours, clean lines and minimal, yet-well-curated furnishings have been employed to showcase beautiful craftsmanship – quality handmade pieces over quantitative throwaway items.
A neutral colour palette compliments the soft and hard furnishings within, allowing the timeless pieces to breath and speak for themselves. These calming, tranquil and peaceful colours have been chosen so when accent colours are incorporated, they are done so in a meaningful yet subtle way. Japandi home isn’t sparse – it’s intentional.
The integrated storage throughout – from the kitchen, to dining buffet, linen cupboard, window seat, entertainment unit, bed ensemble and walk-in wardrobe are key to reducing clutter and maintaining the zen-like sense of calm created by these clean lines and open spaces.
The Scandinavian concept of “hygge” refers to the idea that ones home is your cosy sanctuary. Similarly, this ideology has been fused with the Japanese notion of “wabi-sabi”; the idea that there is beauty in imperfection. Hence, the marriage of these design styles is both founded on minimalism and comfort; easy-going yet sophisticated. Conversely, whilst Japanese styles can be considered “sleek” and Scandinavian, “rustic”, the richness of the Japanese neutral colour palette aids in preventing the stark, crisp palette of Scandinavian styles from feeling cold and clinical.
Japandi Home’s introspective essence can ultimately be considered quite timely for the pandemic and was the quintessential lockdown project our team needed.

Стильный дизайн: большая гостевая спальня (комната для гостей) в современном стиле с синими стенами, полом из бамбука, бежевым полом, деревянным потолком и деревянными стенами - последний тренд
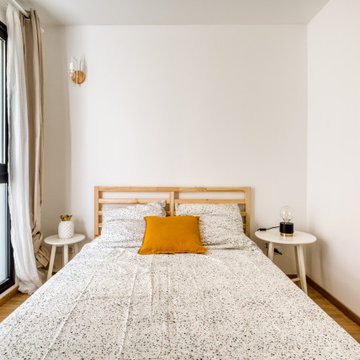
Dans cet appartement, je suis intervenue uniquement sur la partie ameublement et je n'avais pas d'autre choix que de faire avec les murs blancs, l'enjeu était donc de créer un intérieur contemporain avec les fournitures.
Dans ce salon j’ai apporté du jaune comme teinte dominante avec un large canapé au piétements scandinaves. J’ai choisi ce modèle et cette couleur pour apporter plus de vie à l’espace et le rendre marquant. Pour accentuer le focus, j’ai surmonté l’élément d’un décor mural en bois miel. Grâce à ces deux éléments au design fort, les anciennes surfaces fades sont oubliées, ils affirment ensemble un style à la fois dynamique et cosy ! Mariés avec des éléments plus neutres, coton / bois / métal l’espace est harmonieux et chaleureux grâce à une seule couleur.
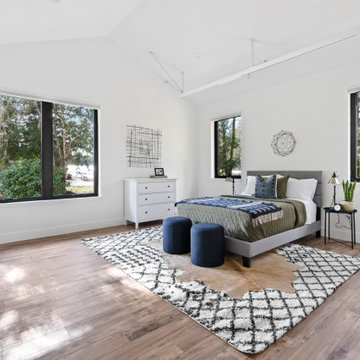
Beautiful boy's bedroom room refresh
Свежая идея для дизайна: гостевая спальня среднего размера, (комната для гостей) в стиле модернизм с белыми стенами, полом из ламината, коричневым полом и деревянными стенами - отличное фото интерьера
Свежая идея для дизайна: гостевая спальня среднего размера, (комната для гостей) в стиле модернизм с белыми стенами, полом из ламината, коричневым полом и деревянными стенами - отличное фото интерьера
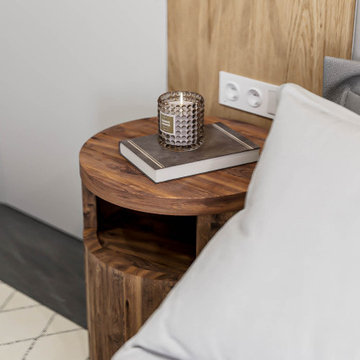
Свежая идея для дизайна: хозяйская спальня среднего размера в стиле модернизм с белыми стенами, полом из керамогранита, серым полом и деревянными стенами - отличное фото интерьера
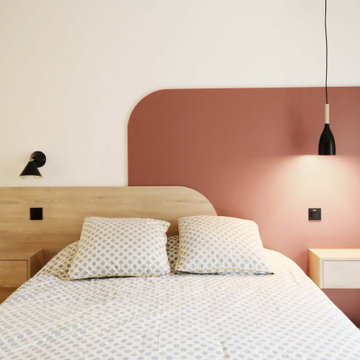
Rénovation complète d'une maison de 200m2
Пример оригинального дизайна: большая хозяйская спальня в современном стиле с оранжевыми стенами, светлым паркетным полом и деревянными стенами
Пример оригинального дизайна: большая хозяйская спальня в современном стиле с оранжевыми стенами, светлым паркетным полом и деревянными стенами
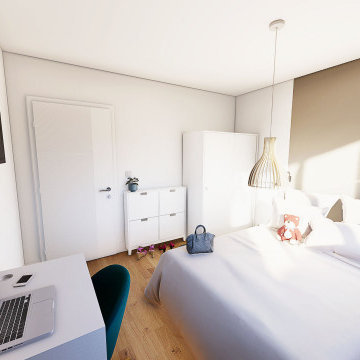
Chambre
Lit double
Fenêtre
Terrasse / balcon
bureau
rangement
parque stratifié
murs blancs
téléviseur
На фото: маленькая хозяйская спальня в белых тонах с отделкой деревом в стиле модернизм с белыми стенами, полом из ламината, коричневым полом и деревянными стенами без камина для на участке и в саду с
На фото: маленькая хозяйская спальня в белых тонах с отделкой деревом в стиле модернизм с белыми стенами, полом из ламината, коричневым полом и деревянными стенами без камина для на участке и в саду с
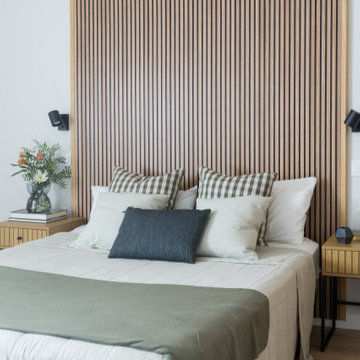
Diseño de dormitorio con palillería de roble
Источник вдохновения для домашнего уюта: хозяйская спальня среднего размера в современном стиле с серыми стенами, паркетным полом среднего тона, коричневым полом и деревянными стенами
Источник вдохновения для домашнего уюта: хозяйская спальня среднего размера в современном стиле с серыми стенами, паркетным полом среднего тона, коричневым полом и деревянными стенами
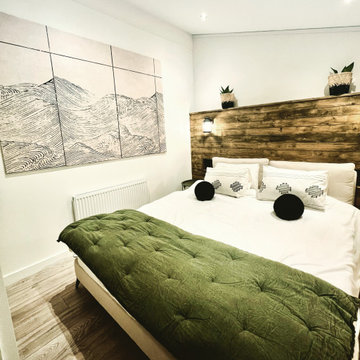
Sumptuous bedding and a colour pop throw add texture and a timeless feel to this cosy coastal bedroom design.
Пример оригинального дизайна: гостевая спальня среднего размера, (комната для гостей) в морском стиле с зелеными стенами, полом из ламината, серым полом, деревянными стенами и акцентной стеной
Пример оригинального дизайна: гостевая спальня среднего размера, (комната для гостей) в морском стиле с зелеными стенами, полом из ламината, серым полом, деревянными стенами и акцентной стеной
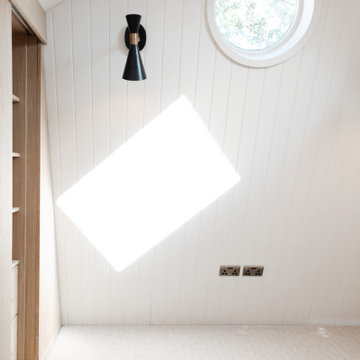
Источник вдохновения для домашнего уюта: гостевая спальня среднего размера, (комната для гостей) в классическом стиле с белыми стенами, ковровым покрытием, бежевым полом, сводчатым потолком и деревянными стенами
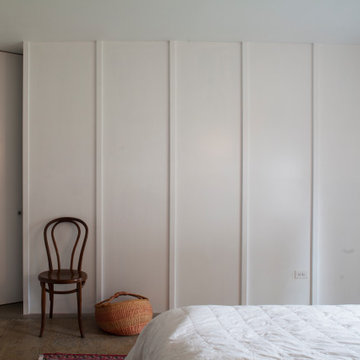
Bedroom addition with streamlined master closet entry
Пример оригинального дизайна: спальня в стиле ретро с деревянными стенами
Пример оригинального дизайна: спальня в стиле ретро с деревянными стенами
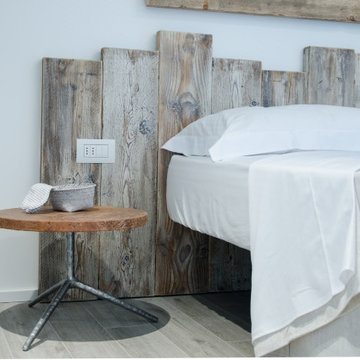
In this master bedroom you can feel as in a hotel with private spa
Источник вдохновения для домашнего уюта: хозяйская спальня среднего размера в стиле модернизм с полом из керамогранита, серым полом и деревянными стенами
Источник вдохновения для домашнего уюта: хозяйская спальня среднего размера в стиле модернизм с полом из керамогранита, серым полом и деревянными стенами
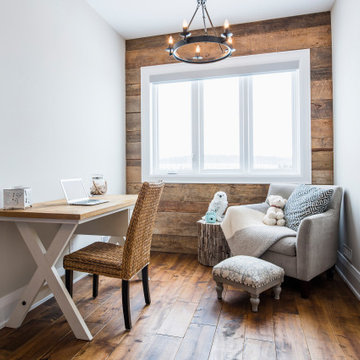
На фото: гостевая спальня среднего размера, (комната для гостей) в стиле неоклассика (современная классика) с паркетным полом среднего тона и деревянными стенами
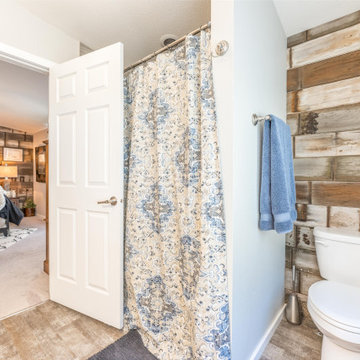
The owners of this home wanted a rustic accent wall. We were lucky enough to find wood taken off an old water tower in Waterville, WA that we re-purposed. In partnering with Omar of Timeframe Construction, my favorite design partner, we hand selected each piece for perfect placement.
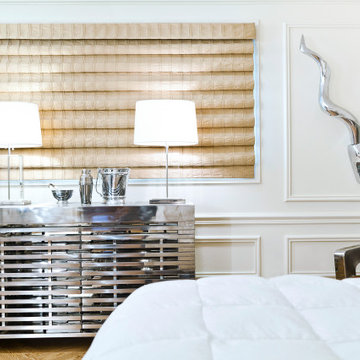
Following a traditional style, this white painted bedroom is complimented by a beautiful selection of stainless steel pieces, as well as the combination of tones within the space itself.
For more projects visit our website wlkitchenandhome.com
.
.
.
.
#bedroomdesign #whitebedroom #homeinterior #interiordesigninspiration #decorideas #bedroomdecor #masterbedroom #cozybedroom #whitebedroom #mirrorfurniture #bedroomstyling #paneling #bedroommakeover #luxurybedroom #panelling #panelledwalls #panelled #milwork #bedroompanelling #bedroominspo #panelingdesign #panelingwalls #panelingideas #residentialarchitecture #interiordesigner #njdesigner #njarchitect #nydesigner #moderndesigner #mirrortable
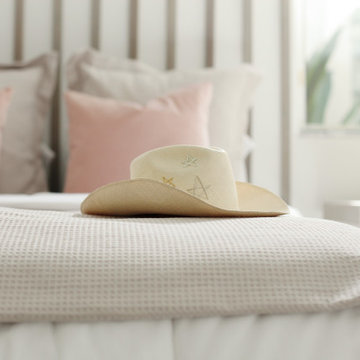
Стильный дизайн: гостевая спальня (комната для гостей) в морском стиле с полом из ламината и деревянными стенами - последний тренд
Белая спальня с деревянными стенами – фото дизайна интерьера
11