Белая серо-белая гостиная комната – фото дизайна интерьера
Сортировать:Популярное за сегодня
1 - 20 из 590 фото

Зона гостиной.
Дизайн проект: Семен Чечулин
Стиль: Наталья Орешкова
Стильный дизайн: открытая, серо-белая гостиная комната среднего размера в стиле лофт с с книжными шкафами и полками, серыми стенами, полом из винила, мультимедийным центром, коричневым полом и деревянным потолком - последний тренд
Стильный дизайн: открытая, серо-белая гостиная комната среднего размера в стиле лофт с с книжными шкафами и полками, серыми стенами, полом из винила, мультимедийным центром, коричневым полом и деревянным потолком - последний тренд
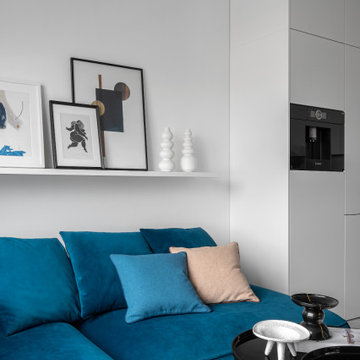
The kitchen is divided into two parts. The floor-to-ceiling column cabinets have lots of shelves and contain a built-in refrigerator and a range of appliances. The second part is a minimalist kitchen set with a sink and a cooktop framed by stoneware pylons with the texture of white onyx. We design interiors of homes and apartments worldwide. If you need well-thought and aesthetical interior, submit a request on the website.
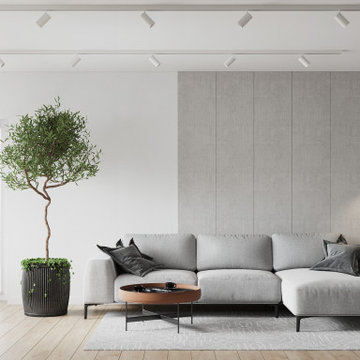
Источник вдохновения для домашнего уюта: серо-белая гостиная комната среднего размера в скандинавском стиле с серыми стенами, полом из ламината, бежевым полом и акцентной стеной
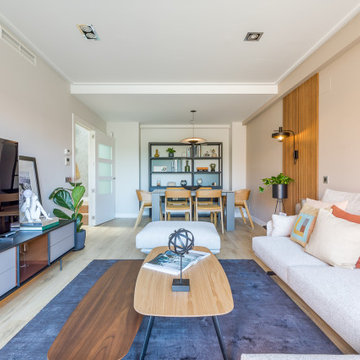
El salón-comedor, de forma alargada, se divide visualmente mediante un panel alistonado con iluminación en la pared, que nos sitúa en cada espacio de manera independiente. Los muebles de diseño se convierten en protagonistas de la decoración, dando al espacio un aire completamente sofisticado.

Benjamin Hill Photography
Пример оригинального дизайна: огромная парадная, изолированная, серо-белая гостиная комната:: освещение в стиле неоклассика (современная классика) с паркетным полом среднего тона, стандартным камином, фасадом камина из камня, серыми стенами и коричневым полом без телевизора
Пример оригинального дизайна: огромная парадная, изолированная, серо-белая гостиная комната:: освещение в стиле неоклассика (современная классика) с паркетным полом среднего тона, стандартным камином, фасадом камина из камня, серыми стенами и коричневым полом без телевизора
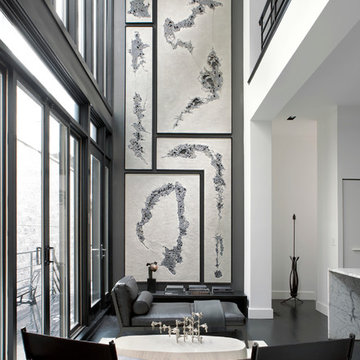
Идея дизайна: парадная, серо-белая гостиная комната в современном стиле с серыми стенами

Основная задача: создать современный светлый интерьер для молодой семейной пары с двумя детьми.
В проекте большая часть материалов российского производства, вся мебель российского производства.
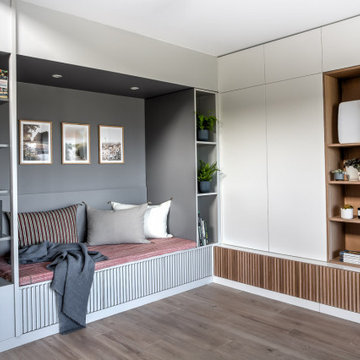
Nous avons complètement intégré une banquette dans un ensemble d'agencements sur-mesure, dans le prolongement des rangements créées sous l’escalier, et avons ainsi donné une vraie fonction à cet espace qui n’était auparavant qu’un simple renfoncement inexploité.
Cette banquette vient ainsi se fondre parfaitement dans le décor avec son design minimaliste.
Chaque détail y a son importance : la forme, les finitions, la couleur, le tissu de l’assise, et chaque projet est unique.

The wall separating the kitchen from the living room was removed, creating this beautiful open concept living area. The carpeting was replaced with hardwood in a dark stain, and the blue, grey and white rug create a welcoming area to lounge on the new sectional.
Gugel Photography
A couple living in Washington Township wanted to completely open up their kitchen, dining, and living room space, replace dated materials and finishes and add brand-new furnishings, lighting, and décor to reimagine their space.
They were dreaming of a complete kitchen remodel with a new footprint to make it more functional, as their old floor plan wasn't working for them anymore, and a modern fireplace remodel to breathe new life into their living room area.
Our first step was to create a great room space for this couple by removing a wall to open up the space and redesigning the kitchen so that the refrigerator, cooktop, and new island were placed in the right way to increase functionality and prep surface area. Rain glass tile backsplash made for a stunning wow factor in the kitchen, as did the pendant lighting added above the island and new fixtures in the dining area and foyer.
Since the client's favorite color was blue, we sprinkled it throughout the space with a calming gray and white palette to ground the colorful pops. Wood flooring added warmth and uniformity, while new dining and living room furnishings, rugs, and décor created warm, welcoming, and comfortable gathering areas with enough seating to entertain guests. Finally, we replaced the fireplace tile and mantel with modern white stacked stone for a contemporary update.
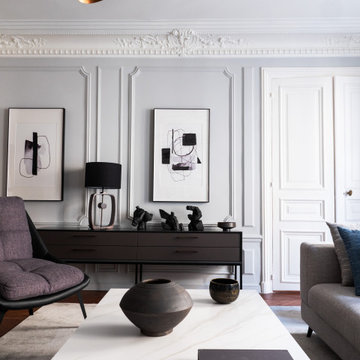
Cet ancien bureau, particulièrement délabré lors de l’achat, avait subi un certain nombre de sinistres et avait besoin d’être intégralement rénové. Notre objectif : le transformer en une résidence luxueuse destinée à la location.
De manière générale, toute l’électricité et les plomberies ont été refaites à neuf. Les fenêtres ont été intégralement changées pour laisser place à de jolies fenêtres avec montures en bois et double-vitrage.
Dans l’ensemble de l’appartement, le parquet en pointe de Hongrie a été poncé et vitrifié et les lattes en bois endommagées remplacées. Les plafonds abimés par les dégâts d’un incendie ont été réparés, et les couches de peintures qui recouvraient les motifs de moulures ont été délicatement décapées pour leur redonner leur relief d’origine. Bien-sûr, les fissures ont été rebouchées et l’intégralité des murs repeints.
Dans la cuisine, nous avons créé un espace particulièrement convivial, moderne et surtout pratique, incluant un garde-manger avec des nombreuses étagères.
Dans la chambre parentale, nous avons construit un mur et réalisé un sublime travail de menuiserie incluant une porte cachée dans le placard, donnant accès à une salle de bain luxueuse vêtue de marbre du sol au plafond.
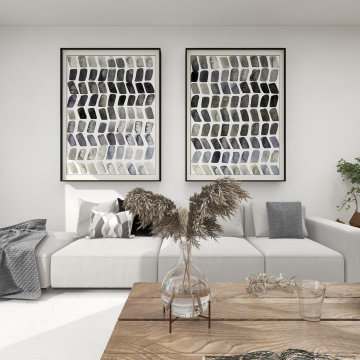
Идея дизайна: открытая, серо-белая гостиная комната среднего размера в стиле модернизм с белыми стенами, светлым паркетным полом, телевизором на стене и акцентной стеной
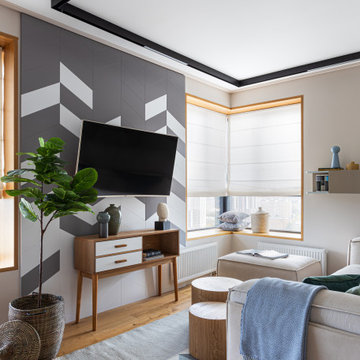
На фото: серо-белая гостиная комната в скандинавском стиле с серыми стенами, паркетным полом среднего тона и телевизором на стене с
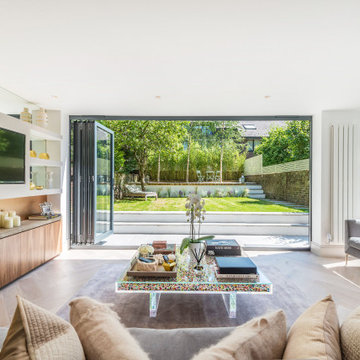
This living room was created in a new extension to bring more light and space to the apartment. The clients wanted modern luxurious indoor our door living.
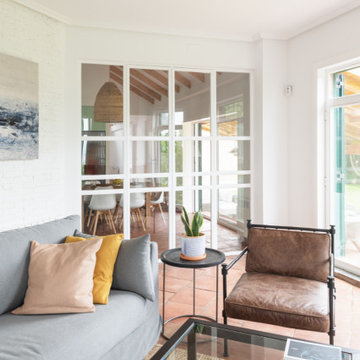
Segundo salón del chalet en Asturias decorado en tonos claros
Источник вдохновения для домашнего уюта: большая открытая, серо-белая гостиная комната в стиле рустика с белыми стенами, полом из терракотовой плитки, стандартным камином, фасадом камина из кирпича и коричневым полом
Источник вдохновения для домашнего уюта: большая открытая, серо-белая гостиная комната в стиле рустика с белыми стенами, полом из терракотовой плитки, стандартным камином, фасадом камина из кирпича и коричневым полом

Family living room. Styled in club-style, wave curtains in Danish wool grey fabric, 50's style wall and floorlamps, and vintage armchair in maroon.
Источник вдохновения для домашнего уюта: большая изолированная, серо-белая гостиная комната:: освещение в современном стиле с серыми стенами, светлым паркетным полом, стандартным камином, фасадом камина из металла, телевизором в углу, бежевым полом и панелями на части стены
Источник вдохновения для домашнего уюта: большая изолированная, серо-белая гостиная комната:: освещение в современном стиле с серыми стенами, светлым паркетным полом, стандартным камином, фасадом камина из металла, телевизором в углу, бежевым полом и панелями на части стены
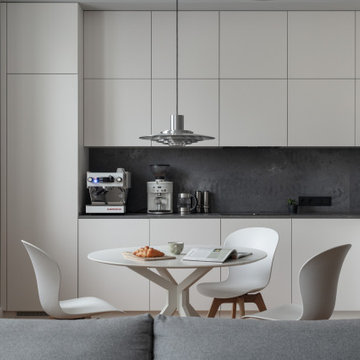
Источник вдохновения для домашнего уюта: объединенная, серо-белая гостиная комната среднего размера в скандинавском стиле с серыми стенами, паркетным полом среднего тона, телевизором на стене, зоной отдыха и коричневым полом без камина
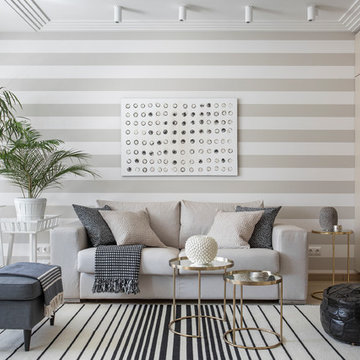
Идея дизайна: парадная, открытая, серо-белая гостиная комната среднего размера в современном стиле с бежевыми стенами, ковровым покрытием и ковром на полу
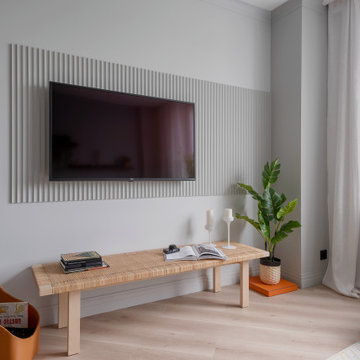
Идея дизайна: серо-белая гостиная комната среднего размера в современном стиле с серыми стенами, полом из ламината, телевизором на стене, бежевым полом и панелями на части стены
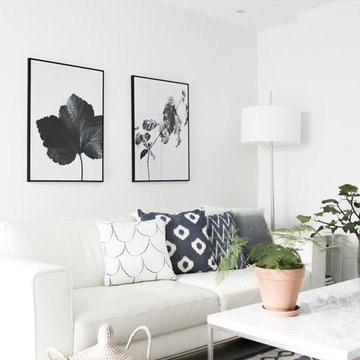
Maria Bäckström
Стильный дизайн: маленькая изолированная, серо-белая гостиная комната в скандинавском стиле с белыми стенами без камина для на участке и в саду - последний тренд
Стильный дизайн: маленькая изолированная, серо-белая гостиная комната в скандинавском стиле с белыми стенами без камина для на участке и в саду - последний тренд
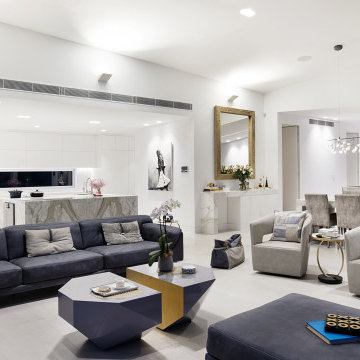
Стильный дизайн: огромная парадная, открытая, серо-белая гостиная комната:: освещение в современном стиле с белыми стенами, бетонным полом, подвесным камином, серым полом и сводчатым потолком - последний тренд
Белая серо-белая гостиная комната – фото дизайна интерьера
1