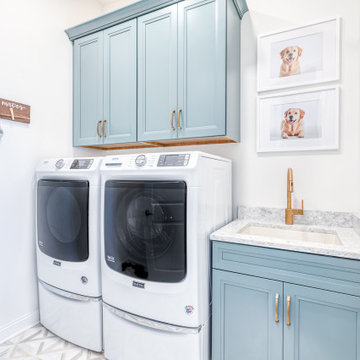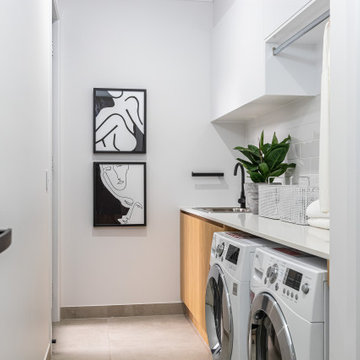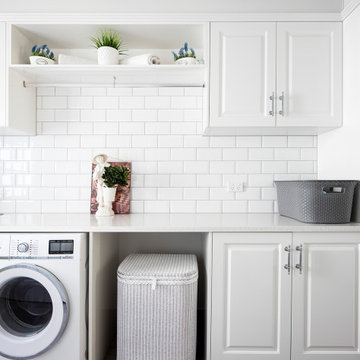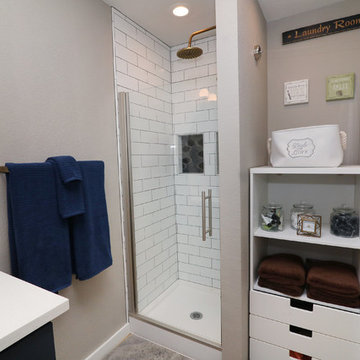Белая прямая прачечная – фото дизайна интерьера
Сортировать:
Бюджет
Сортировать:Популярное за сегодня
21 - 40 из 3 152 фото
1 из 3

Идея дизайна: прямая прачечная в стиле неоклассика (современная классика) с врезной мойкой, фасадами с утопленной филенкой, синими фасадами, белыми стенами, со стиральной и сушильной машиной рядом, белым полом и серой столешницей

The Laundry Room in Camlin Custom Homes Courageous Model Home at Redfish Cove is stunning. Expansive ceilings, large windows for lots of natural light. Tons of cabinets provide great storage. The Natural stone countertops are beautiful and provide room to fold clothes. A large laundry sink and clothes bar for hanging garments to dry. The decorative ceramic tile floor gives this laundry room extra character.

Свежая идея для дизайна: отдельная, прямая прачечная среднего размера в современном стиле с накладной мойкой, плоскими фасадами, фасадами цвета дерева среднего тона, белыми стенами, со стиральной и сушильной машиной рядом, серым полом и белой столешницей - отличное фото интерьера

Loni Parker, editor and founder of Adore Home Magazine, has done just that with the extensive laundry renovation in her newly purchased home. Loni transformed a laundry she describes as “unusable” into a fabulous and functional room that makes the everyday sorting-washing-folding chore enjoyable – yes, really!
The ‘before’ part of the makeover wasn’t pretty, a dank and mouldy laundry with leaking taps, exposed pipes and a broken hot water system. Design-wise, Loni wanted to create a fresh space with a predominant use of white. She chose Smartstone Arcadia for the benchtop, one of Smartstone’s superb range of white quartz surfaces and also one of the most popular whites for benchtops, a versatile cool white with a fine to medium grain.

Fresh White Hamtons Style Laundry
На фото: отдельная, прямая прачечная среднего размера в классическом стиле с белыми фасадами, столешницей из кварцевого агломерата, белыми стенами, белой столешницей, накладной мойкой и фасадами с выступающей филенкой с
На фото: отдельная, прямая прачечная среднего размера в классическом стиле с белыми фасадами, столешницей из кварцевого агломерата, белыми стенами, белой столешницей, накладной мойкой и фасадами с выступающей филенкой с

Small farmhouse laundry room with LG Front load washer/dryer. Decorative tile backsplash to add a bit of color. Pental Quartz countertop concrete. Ikea grimslov kitchen cabinets for storage and undercounter lighting. Hanging rack for clothing and laundry storage basket.

Пример оригинального дизайна: отдельная, прямая прачечная среднего размера в современном стиле с белыми фасадами, белыми стенами, с сушильной машиной на стиральной машине, черным полом, белой столешницей, фасадами с утопленной филенкой, столешницей из кварцевого агломерата и мраморным полом

Стильный дизайн: прямая универсальная комната среднего размера в морском стиле с врезной мойкой, белыми фасадами, столешницей из кварцита, разноцветными стенами, паркетным полом среднего тона, с сушильной машиной на стиральной машине, коричневым полом, белой столешницей и фасадами в стиле шейкер - последний тренд

Идея дизайна: отдельная, прямая прачечная среднего размера в классическом стиле с врезной мойкой, бирюзовыми фасадами, столешницей из кварцевого агломерата, темным паркетным полом, со стиральной и сушильной машиной рядом, коричневым полом, белой столешницей, фасадами с утопленной филенкой и бежевыми стенами

Designed by: Soda Pop Design inc
Photography by: Stephani Buchman Photography
Construction by: Soda Pop Construction co.
Пример оригинального дизайна: отдельная, прямая прачечная в современном стиле с плоскими фасадами, белыми фасадами, белыми стенами, паркетным полом среднего тона, со стиральной и сушильной машиной рядом, коричневым полом и белой столешницей
Пример оригинального дизайна: отдельная, прямая прачечная в современном стиле с плоскими фасадами, белыми фасадами, белыми стенами, паркетным полом среднего тона, со стиральной и сушильной машиной рядом, коричневым полом и белой столешницей

Amanda Dumouchelle Photography
Пример оригинального дизайна: отдельная, прямая прачечная в стиле кантри с фасадами в стиле шейкер, синими фасадами, белыми стенами, со стиральной и сушильной машиной рядом, разноцветным полом и белой столешницей
Пример оригинального дизайна: отдельная, прямая прачечная в стиле кантри с фасадами в стиле шейкер, синими фасадами, белыми стенами, со стиральной и сушильной машиной рядом, разноцветным полом и белой столешницей

kyle caldwell
Стильный дизайн: прямая универсальная комната в стиле кантри с с полувстраиваемой мойкой (с передним бортиком), открытыми фасадами, белыми фасадами, белыми стенами, кирпичным полом, со стиральной и сушильной машиной рядом и белой столешницей - последний тренд
Стильный дизайн: прямая универсальная комната в стиле кантри с с полувстраиваемой мойкой (с передним бортиком), открытыми фасадами, белыми фасадами, белыми стенами, кирпичным полом, со стиральной и сушильной машиной рядом и белой столешницей - последний тренд

Darby Kate Photography
Идея дизайна: большая отдельная, прямая прачечная в стиле кантри с фасадами в стиле шейкер, белыми фасадами, гранитной столешницей, полом из керамической плитки, со стиральной и сушильной машиной рядом, серым полом и серыми стенами
Идея дизайна: большая отдельная, прямая прачечная в стиле кантри с фасадами в стиле шейкер, белыми фасадами, гранитной столешницей, полом из керамической плитки, со стиральной и сушильной машиной рядом, серым полом и серыми стенами

Источник вдохновения для домашнего уюта: прямая кладовка в морском стиле с серыми стенами, светлым паркетным полом, со стиральной и сушильной машиной рядом и бежевым полом

На фото: маленькая прямая универсальная комната в стиле модернизм с с сушильной машиной на стиральной машине для на участке и в саду с

Inspiration for a small transitional laundry room design in Long Beach, CA with decorative porcelain EliteTile Artea
black and white floor, additional shelving and white cabinetry to hide water heater.

На фото: отдельная, прямая прачечная в стиле кантри с врезной мойкой, фасадами с утопленной филенкой, серыми фасадами, серыми стенами, со стиральной и сушильной машиной рядом, серым полом и белой столешницей

Contemporary cloakroom and laundry room. Fully integrated washing machine and tumble dryer in bespoke cabinetry. Belfast sink. Brass tap. Coat hooks and key magnet. tiled flooring.

Свежая идея для дизайна: отдельная, прямая прачечная в морском стиле с врезной мойкой, фасадами в стиле шейкер, белыми фасадами, белыми стенами, со стиральной и сушильной машиной рядом, серым полом и черной столешницей - отличное фото интерьера

The homeowners had just purchased this home in El Segundo and they had remodeled the kitchen and one of the bathrooms on their own. However, they had more work to do. They felt that the rest of the project was too big and complex to tackle on their own and so they retained us to take over where they left off. The main focus of the project was to create a master suite and take advantage of the rather large backyard as an extension of their home. They were looking to create a more fluid indoor outdoor space.
When adding the new master suite leaving the ceilings vaulted along with French doors give the space a feeling of openness. The window seat was originally designed as an architectural feature for the exterior but turned out to be a benefit to the interior! They wanted a spa feel for their master bathroom utilizing organic finishes. Since the plan is that this will be their forever home a curbless shower was an important feature to them. The glass barn door on the shower makes the space feel larger and allows for the travertine shower tile to show through. Floating shelves and vanity allow the space to feel larger while the natural tones of the porcelain tile floor are calming. The his and hers vessel sinks make the space functional for two people to use it at once. The walk-in closet is open while the master bathroom has a white pocket door for privacy.
Since a new master suite was added to the home we converted the existing master bedroom into a family room. Adding French Doors to the family room opened up the floorplan to the outdoors while increasing the amount of natural light in this room. The closet that was previously in the bedroom was converted to built in cabinetry and floating shelves in the family room. The French doors in the master suite and family room now both open to the same deck space.
The homes new open floor plan called for a kitchen island to bring the kitchen and dining / great room together. The island is a 3” countertop vs the standard inch and a half. This design feature gives the island a chunky look. It was important that the island look like it was always a part of the kitchen. Lastly, we added a skylight in the corner of the kitchen as it felt dark once we closed off the side door that was there previously.
Repurposing rooms and opening the floor plan led to creating a laundry closet out of an old coat closet (and borrowing a small space from the new family room).
The floors become an integral part of tying together an open floor plan like this. The home still had original oak floors and the homeowners wanted to maintain that character. We laced in new planks and refinished it all to bring the project together.
To add curb appeal we removed the carport which was blocking a lot of natural light from the outside of the house. We also re-stuccoed the home and added exterior trim.
Белая прямая прачечная – фото дизайна интерьера
2