Белая прихожая с входной дверью из дерева среднего тона – фото дизайна интерьера
Сортировать:
Бюджет
Сортировать:Популярное за сегодня
81 - 100 из 1 556 фото
1 из 3
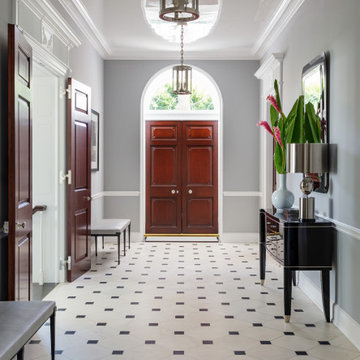
На фото: большая узкая прихожая в стиле неоклассика (современная классика) с серыми стенами, полом из керамогранита, двустворчатой входной дверью, входной дверью из дерева среднего тона и разноцветным полом
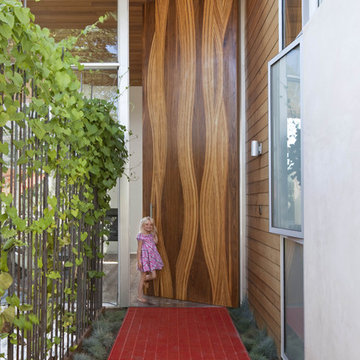
Art Gray
Стильный дизайн: огромная входная дверь в стиле модернизм с одностворчатой входной дверью и входной дверью из дерева среднего тона - последний тренд
Стильный дизайн: огромная входная дверь в стиле модернизм с одностворчатой входной дверью и входной дверью из дерева среднего тона - последний тренд
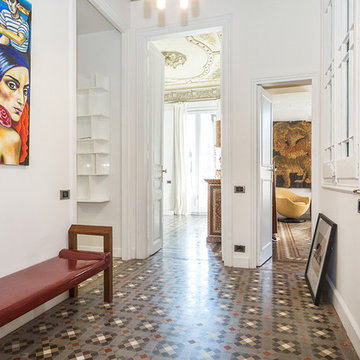
Пример оригинального дизайна: прихожая среднего размера в стиле фьюжн с белыми стенами, одностворчатой входной дверью, входной дверью из дерева среднего тона и полом из керамической плитки
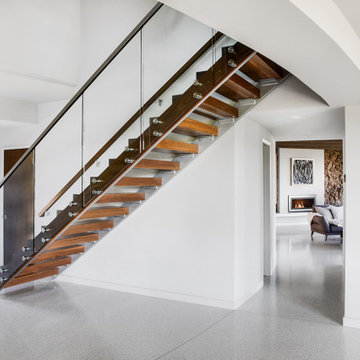
Идея дизайна: фойе в стиле ретро с одностворчатой входной дверью и входной дверью из дерева среднего тона

Стильный дизайн: узкая прихожая в викторианском стиле с коричневыми стенами, светлым паркетным полом, одностворчатой входной дверью, входной дверью из дерева среднего тона, коричневым полом и обоями на стенах - последний тренд
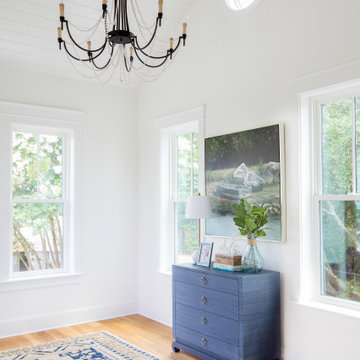
A gracious front entry with double doors leads into a bright and airy custom coastal home. For this top to bottom renovation, we were able to use the original foundation and add this new entry section to tie in to the original part of the house.
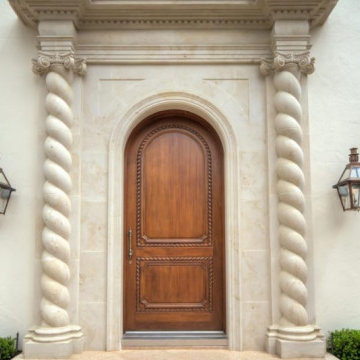
Designed to immerse the homeowner in the tranquility of the old world Mediterranean, the home reflects the artistry of classic Spanish Revival architecture. With its signature stucco and stone exteriors, graceful curves and mystique of awe-inspiring arches, this expansive residence offers a spacious livable design with an open floor plan.
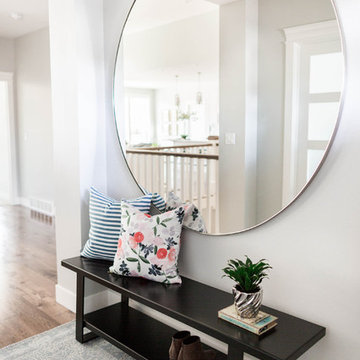
Photo: ShaiLynn Photo & Film
Источник вдохновения для домашнего уюта: фойе среднего размера в стиле неоклассика (современная классика) с серыми стенами, паркетным полом среднего тона, одностворчатой входной дверью и входной дверью из дерева среднего тона
Источник вдохновения для домашнего уюта: фойе среднего размера в стиле неоклассика (современная классика) с серыми стенами, паркетным полом среднего тона, одностворчатой входной дверью и входной дверью из дерева среднего тона

余白のある家
本計画は京都市左京区にある閑静な住宅街の一角にある敷地で既存の建物を取り壊し、新たに新築する計画。周囲は、低層の住宅が立ち並んでいる。既存の建物も同計画と同じ三階建て住宅で、既存の3階部分からは、周囲が開け開放感のある景色を楽しむことができる敷地となっていた。この開放的な景色を楽しみ暮らすことのできる住宅を希望されたため、三階部分にリビングスペースを設ける計画とした。敷地北面には、山々が開け、南面は、低層の住宅街の奥に夏は花火が見える風景となっている。その景色を切り取るかのような開口部を設け、窓際にベンチをつくり外との空間を繋げている。北側の窓は、出窓としキッチンスペースの一部として使用できるように計画とした。キッチンやリビングスペースの一部が外と繋がり開放的で心地よい空間となっている。
また、今回のクライアントは、20代であり今後の家族構成は未定である、また、自宅でリモートワークを行うため、居住空間のどこにいても、心地よく仕事ができるスペースも確保する必要があった。このため、既存の住宅のように当初から個室をつくることはせずに、将来の暮らしにあわせ可変的に部屋をつくれるような余白がふんだんにある空間とした。1Fは土間空間となっており、2Fまでの吹き抜け空間いる。現状は、広場とした外部と繋がる土間空間となっており、友人やペット飼ったりと趣味として遊べ、リモートワークでゆったりした空間となった。将来的には個室をつくったりと暮らしに合わせさまざまに変化することができる計画となっている。敷地の条件や、クライアントの暮らしに合わせるように変化するできる建物はクライアントとともに成長しつづけ暮らしによりそう建物となった。
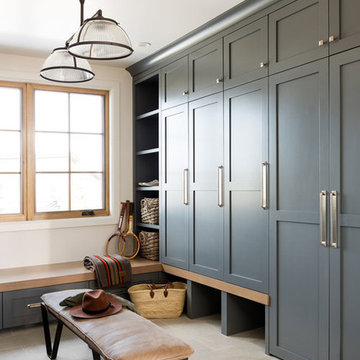
На фото: большой тамбур в стиле неоклассика (современная классика) с белыми стенами и входной дверью из дерева среднего тона с
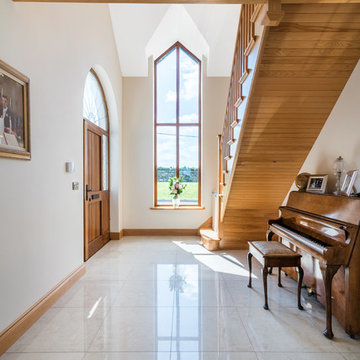
На фото: большая узкая прихожая в классическом стиле с одностворчатой входной дверью, входной дверью из дерева среднего тона, полом из керамогранита, бежевыми стенами и белым полом
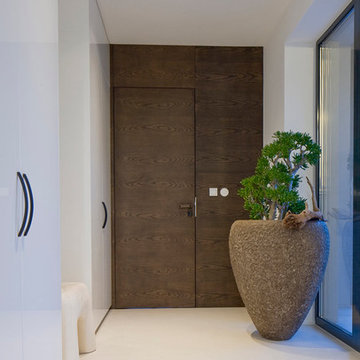
Пример оригинального дизайна: входная дверь среднего размера в стиле модернизм с белыми стенами, одностворчатой входной дверью, входной дверью из дерева среднего тона и бежевым полом
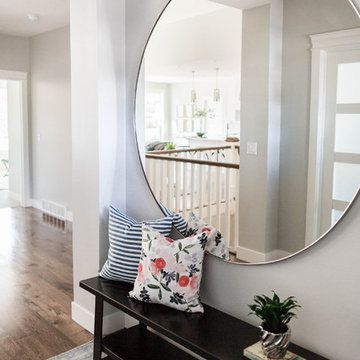
Photo: ShaiLynn Photo & Film
На фото: фойе среднего размера в стиле неоклассика (современная классика) с серыми стенами, паркетным полом среднего тона, одностворчатой входной дверью и входной дверью из дерева среднего тона
На фото: фойе среднего размера в стиле неоклассика (современная классика) с серыми стенами, паркетным полом среднего тона, одностворчатой входной дверью и входной дверью из дерева среднего тона
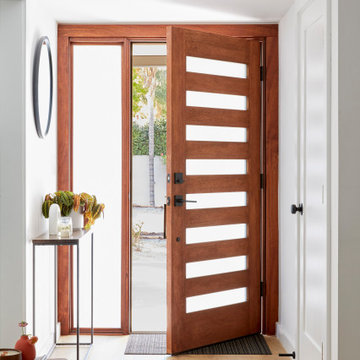
This artistic and design-forward family approached us at the beginning of the pandemic with a design prompt to blend their love of midcentury modern design with their Caribbean roots. With her parents originating from Trinidad & Tobago and his parents from Jamaica, they wanted their home to be an authentic representation of their heritage, with a midcentury modern twist. We found inspiration from a colorful Trinidad & Tobago tourism poster that they already owned and carried the tropical colors throughout the house — rich blues in the main bathroom, deep greens and oranges in the powder bathroom, mustard yellow in the dining room and guest bathroom, and sage green in the kitchen. This project was featured on Dwell in January 2022.

This drop zone space is accessible from the attached 2 car garage and from this glass paneled door leading from the motor court, making it centrally located and highly functional. It is your typical drop zone, but with a twist. Literally. The custom live edge coat hook board adds in some visual interest and uniqueness to the room. Pike always likes to incorporate special design elements like that to take spaces from ordinary to extraordinary, without the need to go overboard.
Cabinet Paint- Benjamin Moore Sea Haze
Floor Tile- Jeffrey Court Union Mosaic Grey ( https://www.jeffreycourt.com/product/union-mosaic-grey-13-125-in-x-15-375-in-x-6-mm-14306/)
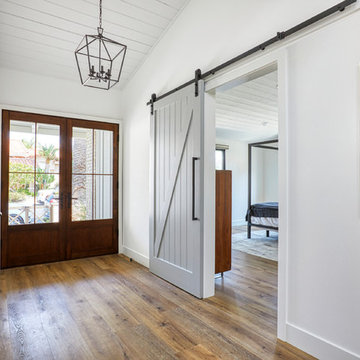
Modern farmhouse foyer/entry.
Пример оригинального дизайна: фойе в стиле кантри с белыми стенами, полом из винила, двустворчатой входной дверью и входной дверью из дерева среднего тона
Пример оригинального дизайна: фойе в стиле кантри с белыми стенами, полом из винила, двустворчатой входной дверью и входной дверью из дерева среднего тона

This cozy lake cottage skillfully incorporates a number of features that would normally be restricted to a larger home design. A glance of the exterior reveals a simple story and a half gable running the length of the home, enveloping the majority of the interior spaces. To the rear, a pair of gables with copper roofing flanks a covered dining area that connects to a screened porch. Inside, a linear foyer reveals a generous staircase with cascading landing. Further back, a centrally placed kitchen is connected to all of the other main level entertaining spaces through expansive cased openings. A private study serves as the perfect buffer between the homes master suite and living room. Despite its small footprint, the master suite manages to incorporate several closets, built-ins, and adjacent master bath complete with a soaker tub flanked by separate enclosures for shower and water closet. Upstairs, a generous double vanity bathroom is shared by a bunkroom, exercise space, and private bedroom. The bunkroom is configured to provide sleeping accommodations for up to 4 people. The rear facing exercise has great views of the rear yard through a set of windows that overlook the copper roof of the screened porch below.
Builder: DeVries & Onderlinde Builders
Interior Designer: Vision Interiors by Visbeen
Photographer: Ashley Avila Photography
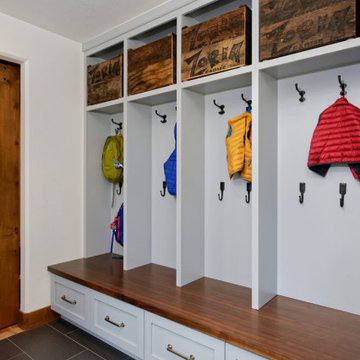
Our Denver studio designed this home to reflect the stunning mountains that it is surrounded by. See how we did it.
---
Project designed by Denver, Colorado interior designer Margarita Bravo. She serves Denver as well as surrounding areas such as Cherry Hills Village, Englewood, Greenwood Village, and Bow Mar.
For more about MARGARITA BRAVO, click here: https://www.margaritabravo.com/
To learn more about this project, click here: https://www.margaritabravo.com/portfolio/mountain-chic-modern-rustic-home-denver/
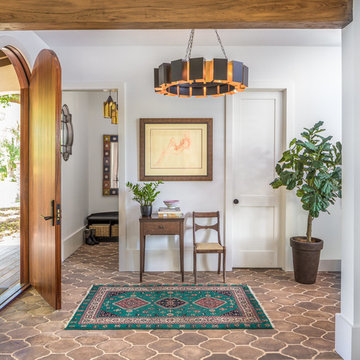
Ellis Creek Photography
Идея дизайна: фойе в средиземноморском стиле с белыми стенами, одностворчатой входной дверью, входной дверью из дерева среднего тона и коричневым полом
Идея дизайна: фойе в средиземноморском стиле с белыми стенами, одностворчатой входной дверью, входной дверью из дерева среднего тона и коричневым полом
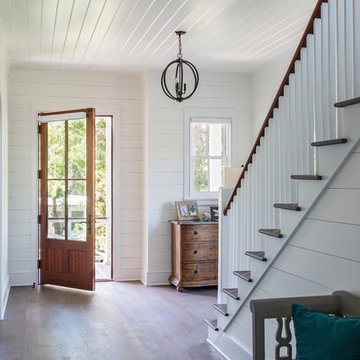
Julia Lynn
Пример оригинального дизайна: прихожая среднего размера в морском стиле с белыми стенами, светлым паркетным полом, одностворчатой входной дверью, входной дверью из дерева среднего тона и коричневым полом
Пример оригинального дизайна: прихожая среднего размера в морском стиле с белыми стенами, светлым паркетным полом, одностворчатой входной дверью, входной дверью из дерева среднего тона и коричневым полом
Белая прихожая с входной дверью из дерева среднего тона – фото дизайна интерьера
5