Белая прихожая с сводчатым потолком – фото дизайна интерьера
Сортировать:Популярное за сегодня
101 - 120 из 361 фото

Mudroom/Foyer, Master Bathroom and Laundry Room renovation in Pennington, NJ. By relocating the laundry room to the second floor A&E was able to expand the mudroom/foyer and add a powder room. Functional bench seating and custom inset cabinetry not only hide the clutter but look beautiful when you enter the home. Upstairs master bath remodel includes spacious walk-in shower with bench, freestanding soaking tub, double vanity with plenty of storage. Mixed metal hardware including bronze and chrome. Water closet behind pocket door. Walk-in closet features custom built-ins for plenty of storage. Second story laundry features shiplap walls, butcher block countertop for folding, convenient sink and custom cabinetry throughout. Granite, quartz and quartzite and neutral tones were used throughout these projects.

The open foyer sets the tone for this modern farmhouse. Classic features such as the large front door, wide wooden trim and natural wooden floor are carried throughout the home.
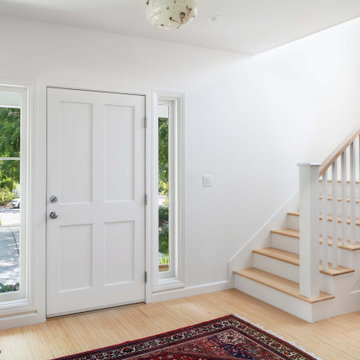
Our design for the Ruby Residence augmented views to the outdoors at every opportunity, while completely transforming the style and curb appeal of the home in the process. This second story addition added a bedroom suite upstairs, and a new foyer and powder room below, while minimally impacting the rest of the existing home. We also completely remodeled the galley kitchen to open it up to the adjacent living spaces. The design carefully considered the balance of views and privacy, offering the best of both worlds with our design. The result is a bright and airy home with an effortlessly coastal chic vibe.
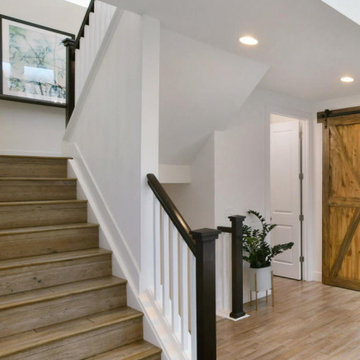
Large family-friendly foyer with black painted front door and sliding wood farmhouse door. Wood look tile flooring with Sherwin Williams Pure White on the walls and Tricorn Black on the stair railing. The entryway opens up to the living room with Pure White walls and Cheating Heart on the fireplace built-ins. I'm a colour consultant and did the paint colours for this beautiful space.
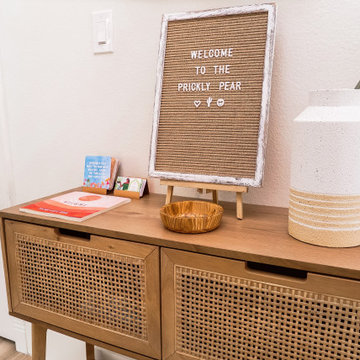
Hello there loves. The Prickly Pear AirBnB in Scottsdale, Arizona is a transformation of an outdated residential space into a vibrant, welcoming and quirky short term rental. As an Interior Designer, I envision how a house can be exponentially improved into a beautiful home and relish in the opportunity to support my clients take the steps to make those changes. It is a delicate balance of a family’s diverse style preferences, my personal artistic expression, the needs of the family who yearn to enjoy their home, and a symbiotic partnership built on mutual respect and trust. This is what I am truly passionate about and absolutely love doing. If the potential of working with me to create a healing & harmonious home is appealing to your family, reach out to me and I'd love to offer you a complimentary discovery call to determine whether we are an ideal fit. I'd also love to collaborate with professionals as a resource for your clientele. ?
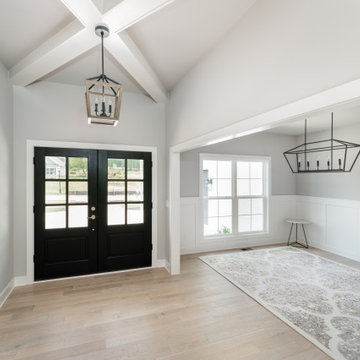
На фото: входная дверь в стиле неоклассика (современная классика) с серыми стенами, светлым паркетным полом, двустворчатой входной дверью, черной входной дверью, коричневым полом и сводчатым потолком

Advisement + Design - Construction advisement, custom millwork & custom furniture design, interior design & art curation by Chango & Co.
Идея дизайна: большая входная дверь в стиле неоклассика (современная классика) с белыми стенами, светлым паркетным полом, двустворчатой входной дверью, белой входной дверью, коричневым полом, сводчатым потолком и деревянными стенами
Идея дизайна: большая входная дверь в стиле неоклассика (современная классика) с белыми стенами, светлым паркетным полом, двустворчатой входной дверью, белой входной дверью, коричневым полом, сводчатым потолком и деревянными стенами
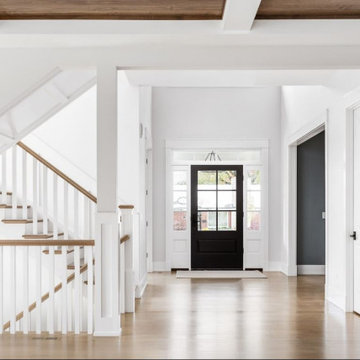
The open foyer sets the tone for this modern farmhouse. Classic features such as the large front door, wide wooden trim and natural wooden floor are carried throughout the home.
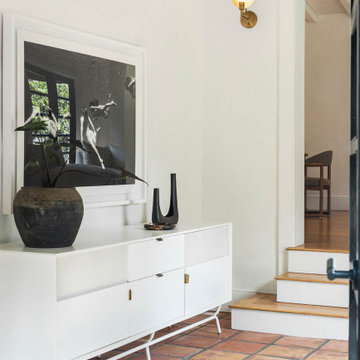
Tropical foyer entry space with natural terra-cotta tiles, wood floors and plaster walls. Wall sconces by Workstead and custom mirrored coffee table. Minimal style with vintage decor.
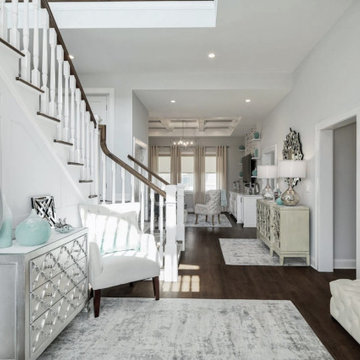
Источник вдохновения для домашнего уюта: большое фойе в стиле неоклассика (современная классика) с серыми стенами, темным паркетным полом, одностворчатой входной дверью, белой входной дверью, коричневым полом, сводчатым потолком и обоями на стенах
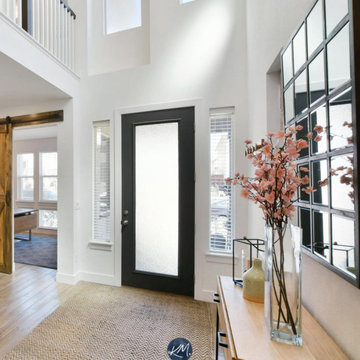
Large family-friendly foyer with black painted front door and sliding wood farmhouse door. Wood look tile flooring with Sherwin Williams Pure White on the walls and Tricorn Black on the stair railing. I'm a colour consultant and did the paint colours for this beautiful space.
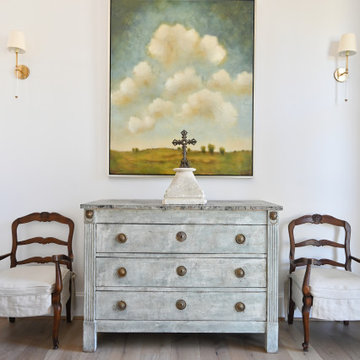
A curved entryway with antique furnishings, iron doors, and ornate fixtures and double mirror.
Chairs and cabinet are antiques, refinished by a local artisan. Art and sculpture are collectables of homeowner.
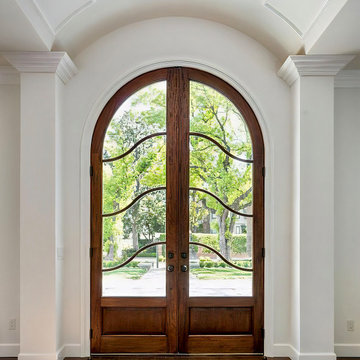
The custom 12-ft tall mahogany and glass entry door is flanked with elegant pillars, making for a grand entrance. The paneled barrel ceiling over the entry adds character and height.

Пример оригинального дизайна: большое фойе в морском стиле с белыми стенами, светлым паркетным полом, бежевым полом, сводчатым потолком и стенами из вагонки
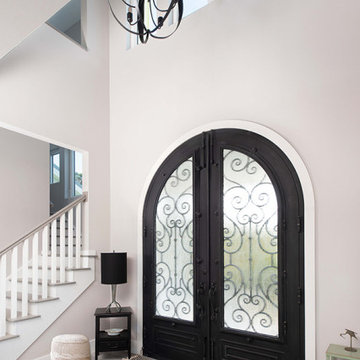
The two-story entry provides a view into the great room with water views beyond.
Свежая идея для дизайна: большая входная дверь в морском стиле с серыми стенами, светлым паркетным полом, двустворчатой входной дверью, входной дверью из темного дерева, серым полом и сводчатым потолком - отличное фото интерьера
Свежая идея для дизайна: большая входная дверь в морском стиле с серыми стенами, светлым паркетным полом, двустворчатой входной дверью, входной дверью из темного дерева, серым полом и сводчатым потолком - отличное фото интерьера

White built-in cabinetry with bench seating and storage.
Пример оригинального дизайна: большой тамбур в современном стиле с белыми стенами, полом из керамической плитки, одностворчатой входной дверью, серым полом, сводчатым потолком и стенами из вагонки
Пример оригинального дизайна: большой тамбур в современном стиле с белыми стенами, полом из керамической плитки, одностворчатой входной дверью, серым полом, сводчатым потолком и стенами из вагонки
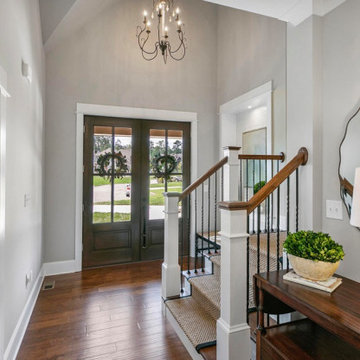
На фото: фойе среднего размера в классическом стиле с серыми стенами, паркетным полом среднего тона, двустворчатой входной дверью, входной дверью из темного дерева, коричневым полом и сводчатым потолком
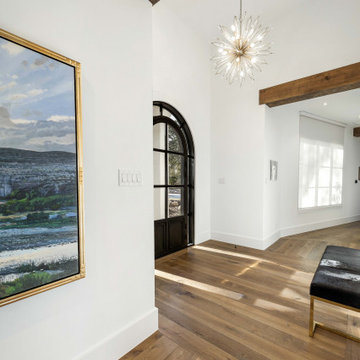
Engineered European Oak with a UV Oil Finish. Manufactured by WoodCo.
На фото: большое фойе в классическом стиле с белыми стенами, паркетным полом среднего тона, черной входной дверью, коричневым полом и сводчатым потолком с
На фото: большое фойе в классическом стиле с белыми стенами, паркетным полом среднего тона, черной входной дверью, коричневым полом и сводчатым потолком с
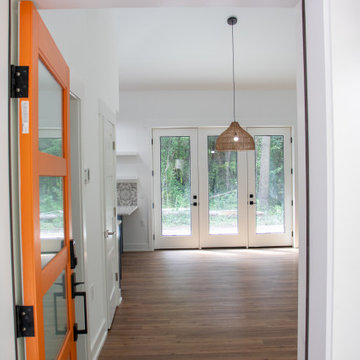
Идея дизайна: прихожая среднего размера: освещение в стиле модернизм с синими стенами, полом из ламината, оранжевой входной дверью, коричневым полом и сводчатым потолком
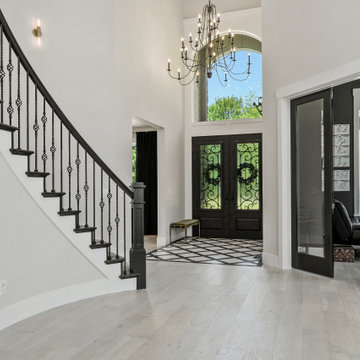
Entry foyer of the Stetson. View House Plan THD-4607: https://www.thehousedesigners.com/plan/stetson-4607/
Белая прихожая с сводчатым потолком – фото дизайна интерьера
6