Белая прихожая с синим полом – фото дизайна интерьера
Сортировать:
Бюджет
Сортировать:Популярное за сегодня
21 - 40 из 77 фото
1 из 3
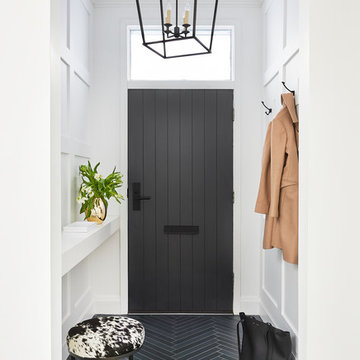
Stephanie Buchman
На фото: узкая прихожая в стиле неоклассика (современная классика) с белыми стенами, одностворчатой входной дверью, серой входной дверью и синим полом с
На фото: узкая прихожая в стиле неоклассика (современная классика) с белыми стенами, одностворчатой входной дверью, серой входной дверью и синим полом с
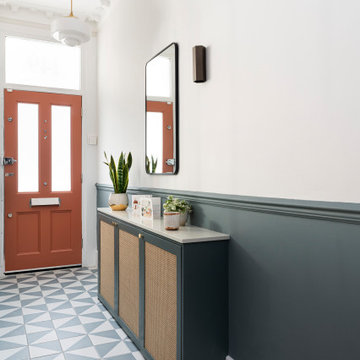
На фото: узкая прихожая среднего размера в викторианском стиле с синими стенами, полом из керамической плитки, одностворчатой входной дверью, красной входной дверью, синим полом, сводчатым потолком и панелями на части стены
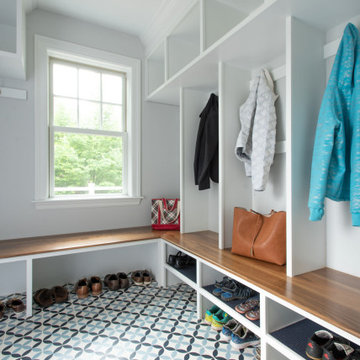
На фото: тамбур среднего размера в стиле кантри с серыми стенами, полом из керамогранита, одностворчатой входной дверью, белой входной дверью и синим полом с
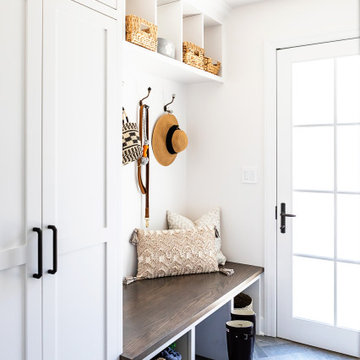
This Altadena home is the perfect example of modern farmhouse flair. The powder room flaunts an elegant mirror over a strapping vanity; the butcher block in the kitchen lends warmth and texture; the living room is replete with stunning details like the candle style chandelier, the plaid area rug, and the coral accents; and the master bathroom’s floor is a gorgeous floor tile.
Project designed by Courtney Thomas Design in La Cañada. Serving Pasadena, Glendale, Monrovia, San Marino, Sierra Madre, South Pasadena, and Altadena.
For more about Courtney Thomas Design, click here: https://www.courtneythomasdesign.com/
To learn more about this project, click here:
https://www.courtneythomasdesign.com/portfolio/new-construction-altadena-rustic-modern/
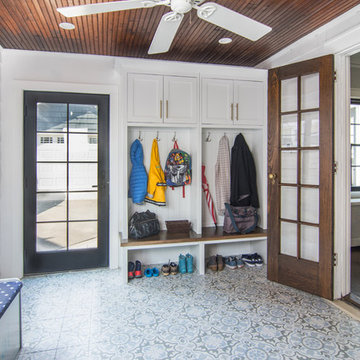
The remodeled mudroom features reporposed vinyl floor tiles, bench seating and storage, hardwood ceiling and recessed panel cabinets. AMA Construction, Laura Molina kitchen design, In House Photography.
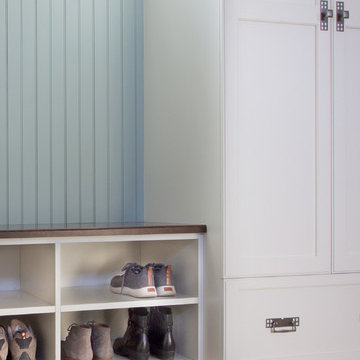
Entering from the garage, this mud area is a welcoming transition between the exterior and interior spaces. Since this is located in an open plan family room, the homeowners wanted the built-in cabinets to echo the style in the rest of the house while still providing all the benefits of a mud room.
Kara Lashuay
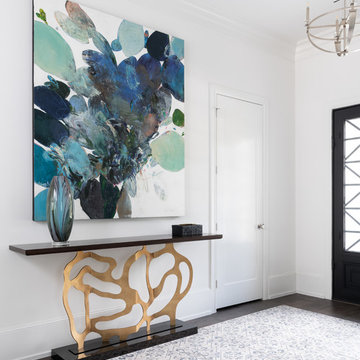
Michael Hunter
Свежая идея для дизайна: огромное фойе в стиле неоклассика (современная классика) с белыми стенами, полом из керамической плитки, двустворчатой входной дверью, металлической входной дверью и синим полом - отличное фото интерьера
Свежая идея для дизайна: огромное фойе в стиле неоклассика (современная классика) с белыми стенами, полом из керамической плитки, двустворчатой входной дверью, металлической входной дверью и синим полом - отличное фото интерьера
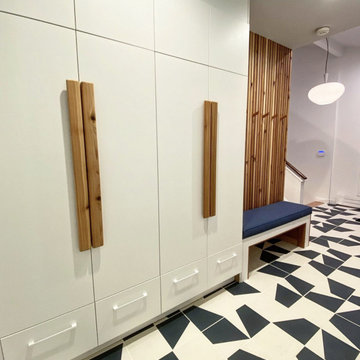
Пример оригинального дизайна: тамбур с полом из керамогранита, входной дверью из дерева среднего тона и синим полом
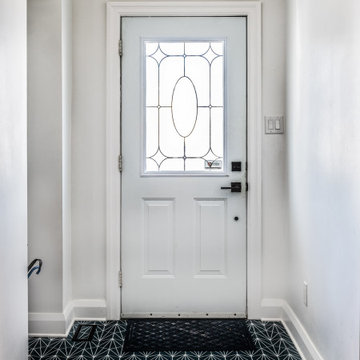
Front Entrance
Стильный дизайн: маленькое фойе в стиле модернизм с серыми стенами, полом из керамической плитки, одностворчатой входной дверью, белой входной дверью и синим полом для на участке и в саду - последний тренд
Стильный дизайн: маленькое фойе в стиле модернизм с серыми стенами, полом из керамической плитки, одностворчатой входной дверью, белой входной дверью и синим полом для на участке и в саду - последний тренд
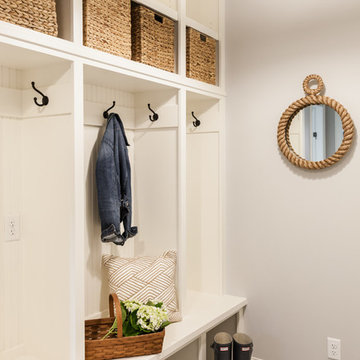
Caitlin Abrams
Пример оригинального дизайна: тамбур среднего размера в морском стиле с серыми стенами и синим полом
Пример оригинального дизайна: тамбур среднего размера в морском стиле с серыми стенами и синим полом
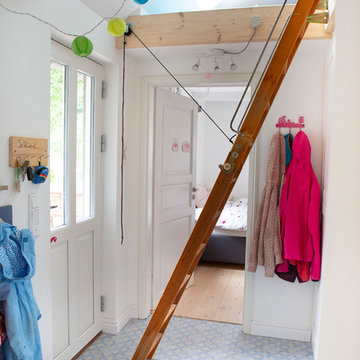
schulteplan/Stefanie Schulte-Architektur, Inga Howe-Photography, Tina Lange-Interior
На фото: прихожая среднего размера в скандинавском стиле с белыми стенами, полом из керамогранита, одностворчатой входной дверью, белой входной дверью и синим полом с
На фото: прихожая среднего размера в скандинавском стиле с белыми стенами, полом из керамогранита, одностворчатой входной дверью, белой входной дверью и синим полом с
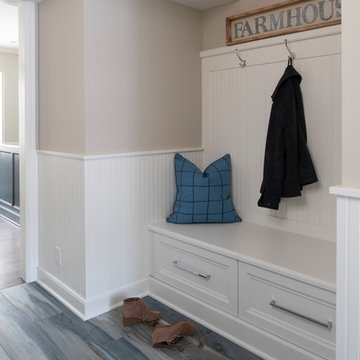
This mud room is perfect for a busy family! Between the coat hooks and drawers there's enough storage for everyone.
Scott Amundson Photography, LLC
Пример оригинального дизайна: тамбур среднего размера в классическом стиле с бежевыми стенами, полом из керамогранита и синим полом
Пример оригинального дизайна: тамбур среднего размера в классическом стиле с бежевыми стенами, полом из керамогранита и синим полом
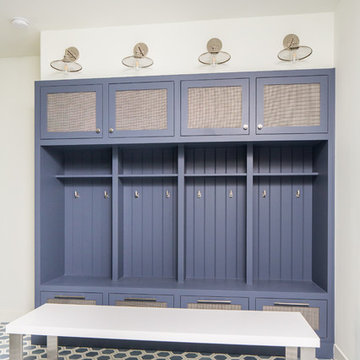
Ryan Garvin
Источник вдохновения для домашнего уюта: прихожая в средиземноморском стиле с белыми стенами и синим полом
Источник вдохновения для домашнего уюта: прихожая в средиземноморском стиле с белыми стенами и синим полом
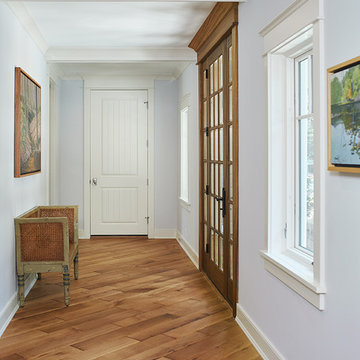
One of the few truly American architectural styles, the Craftsman/Prairie style was developed around the turn of the century by a group of Midwestern architects who drew their inspiration from the surrounding landscape. The spacious yet cozy Thompson draws from features from both Craftsman/Prairie and Farmhouse styles for its all-American appeal. The eye-catching exterior includes a distinctive side entrance and stone accents as well as an abundance of windows for both outdoor views and interior rooms bathed in natural light.
The floor plan is equally creative. The large floor porch entrance leads into a spacious 2,400-square-foot main floor plan, including a living room with an unusual corner fireplace. Designed for both ease and elegance, it also features a sunroom that takes full advantage of the nearby outdoors, an adjacent private study/retreat and an open plan kitchen and dining area with a handy walk-in pantry filled with convenient storage. Not far away is the private master suite with its own large bathroom and closet, a laundry area and a 800-square-foot, three-car garage. At night, relax in the 1,000-square foot lower level family room or exercise space. When the day is done, head upstairs to the 1,300 square foot upper level, where three cozy bedrooms await, each with its own private bath.
Photographer: Ashley Avila Photography
Builder: Bouwkamp Builders
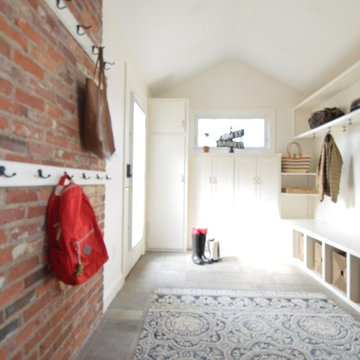
Стильный дизайн: маленькая прихожая в стиле неоклассика (современная классика) с белыми стенами, полом из сланца и синим полом для на участке и в саду - последний тренд
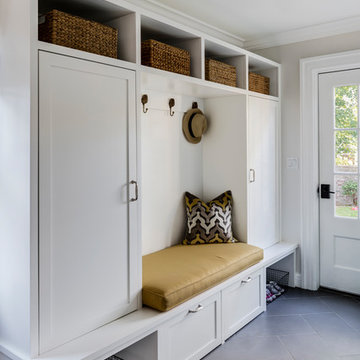
TEAM
Architect: LDa Architecture & Interiors
Interior Designer: Kennerknecht Design Group
Builder: Aedi Construction
Photographer: Greg Premru Photography
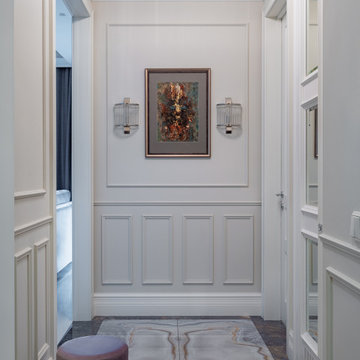
Дизайн-проект реализован Архитектором-Дизайнером Екатериной Ялалтыновой. Комплектация и декорирование - Бюро9.
На фото: вестибюль среднего размера в стиле неоклассика (современная классика) с бежевыми стенами, полом из керамогранита, одностворчатой входной дверью, входной дверью из дерева среднего тона, синим полом и панелями на части стены с
На фото: вестибюль среднего размера в стиле неоклассика (современная классика) с бежевыми стенами, полом из керамогранита, одностворчатой входной дверью, входной дверью из дерева среднего тона, синим полом и панелями на части стены с
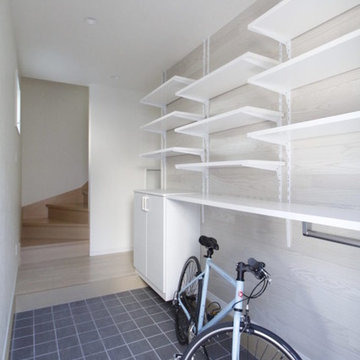
玄関収納のあるテラスハウス 設計:株式会社小木野貴光アトリエ一級建築士事務所
https://www.ogino-a.com/
Стильный дизайн: маленькая узкая прихожая в скандинавском стиле с белыми стенами, полом из керамогранита, одностворчатой входной дверью, металлической входной дверью и синим полом для на участке и в саду - последний тренд
Стильный дизайн: маленькая узкая прихожая в скандинавском стиле с белыми стенами, полом из керамогранита, одностворчатой входной дверью, металлической входной дверью и синим полом для на участке и в саду - последний тренд
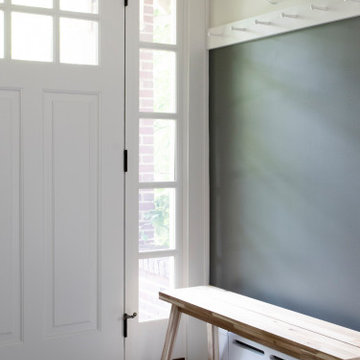
Пример оригинального дизайна: входная дверь среднего размера в стиле неоклассика (современная классика) с разноцветными стенами, полом из керамической плитки, одностворчатой входной дверью, белой входной дверью и синим полом
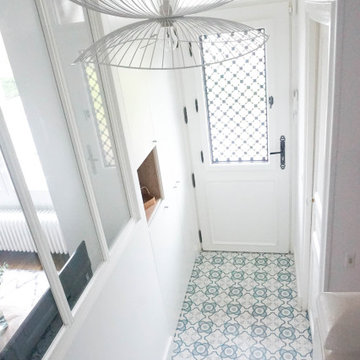
Стильный дизайн: узкая прихожая среднего размера в современном стиле с белыми стенами, полом из керамической плитки, одностворчатой входной дверью, белой входной дверью и синим полом - последний тренд
Белая прихожая с синим полом – фото дизайна интерьера
2