Белая прихожая с разноцветными стенами – фото дизайна интерьера
Сортировать:
Бюджет
Сортировать:Популярное за сегодня
21 - 40 из 250 фото
1 из 3

This remodel transformed two condos into one, overcoming access challenges. We designed the space for a seamless transition, adding function with a laundry room, powder room, bar, and entertaining space.
This mudroom exudes practical elegance with gray-white patterned wallpaper. Thoughtful design includes ample shoe storage, clothes hooks, a discreet pet food station, and comfortable seating, ensuring functional and stylish entry organization.
---Project by Wiles Design Group. Their Cedar Rapids-based design studio serves the entire Midwest, including Iowa City, Dubuque, Davenport, and Waterloo, as well as North Missouri and St. Louis.
For more about Wiles Design Group, see here: https://wilesdesigngroup.com/
To learn more about this project, see here: https://wilesdesigngroup.com/cedar-rapids-condo-remodel

Пример оригинального дизайна: маленькое фойе в стиле фьюжн с разноцветными стенами, темным паркетным полом, одностворчатой входной дверью, белой входной дверью, черным полом, деревянным потолком и обоями на стенах для на участке и в саду

Having lived in England and now Canada, these clients wanted to inject some personality and extra space for their young family into their 70’s, two storey home. I was brought in to help with the extension of their front foyer, reconfiguration of their powder room and mudroom.
We opted for some rich blue color for their front entry walls and closet, which reminded them of English pubs and sea shores they have visited. The floor tile was also a node to some classic elements. When it came to injecting some fun into the space, we opted for graphic wallpaper in the bathroom.

Идея дизайна: тамбур среднего размера в стиле неоклассика (современная классика) с разноцветными стенами, бежевым полом и обоями на стенах

This cozy lake cottage skillfully incorporates a number of features that would normally be restricted to a larger home design. A glance of the exterior reveals a simple story and a half gable running the length of the home, enveloping the majority of the interior spaces. To the rear, a pair of gables with copper roofing flanks a covered dining area that connects to a screened porch. Inside, a linear foyer reveals a generous staircase with cascading landing. Further back, a centrally placed kitchen is connected to all of the other main level entertaining spaces through expansive cased openings. A private study serves as the perfect buffer between the homes master suite and living room. Despite its small footprint, the master suite manages to incorporate several closets, built-ins, and adjacent master bath complete with a soaker tub flanked by separate enclosures for shower and water closet. Upstairs, a generous double vanity bathroom is shared by a bunkroom, exercise space, and private bedroom. The bunkroom is configured to provide sleeping accommodations for up to 4 people. The rear facing exercise has great views of the rear yard through a set of windows that overlook the copper roof of the screened porch below.
Builder: DeVries & Onderlinde Builders
Interior Designer: Vision Interiors by Visbeen
Photographer: Ashley Avila Photography
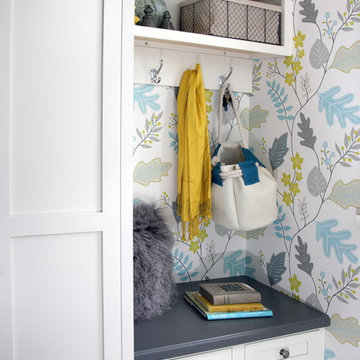
This gray and transitional kitchen remodel bridges the gap between contemporary style and traditional style. The dark gray cabinetry, light gray walls, and white subway tile backsplash make for a beautiful, neutral canvas for the bold teal blue and yellow décor accented throughout the design.
Designer Gwen Adair of Cabinet Supreme by Adair did a fabulous job at using grays to create a neutral backdrop to bring out the bright, vibrant colors that the homeowners love so much.
This Milwaukee, WI kitchen is the perfect example of Dura Supreme's recent launch of gray paint finishes, it has been interesting to see these new cabinetry colors suddenly flowing across our manufacturing floor, destined for homes around the country. We've already seen an enthusiastic acceptance of these new colors as homeowners started immediately selecting our various shades of gray paints, like this example of “Storm Gray”, for their new homes and remodeling projects!
Dura Supreme’s “Storm Gray” is the darkest of our new gray painted finishes (although our current “Graphite” paint finish is a charcoal gray that is almost black). For those that like the popular contrast between light and dark finishes, Storm Gray pairs beautifully with lighter painted and stained finishes.
Request a FREE Dura Supreme Brochure Packet:
http://www.durasupreme.com/request-brochure
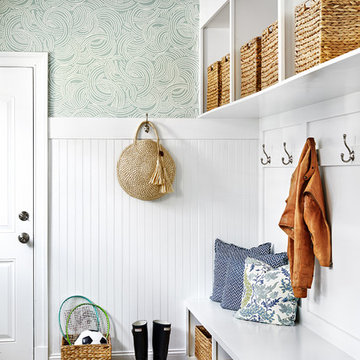
Свежая идея для дизайна: тамбур в классическом стиле с разноцветными стенами - отличное фото интерьера
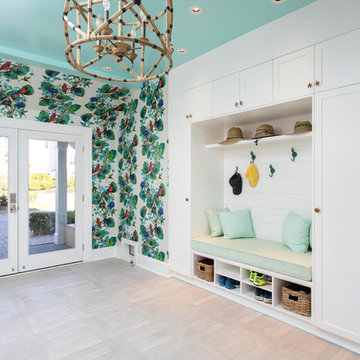
Идея дизайна: тамбур в морском стиле с разноцветными стенами, двустворчатой входной дверью, стеклянной входной дверью и бежевым полом

Источник вдохновения для домашнего уюта: прихожая среднего размера: освещение в стиле неоклассика (современная классика) с разноцветными стенами и паркетным полом среднего тона
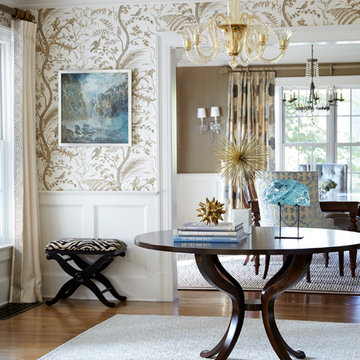
Photography: Laura Moss
Пример оригинального дизайна: прихожая в классическом стиле с разноцветными стенами и паркетным полом среднего тона
Пример оригинального дизайна: прихожая в классическом стиле с разноцветными стенами и паркетным полом среднего тона
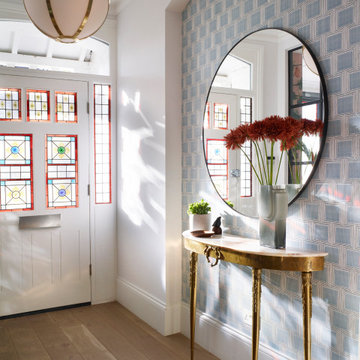
Starting with a blank canvass, our brief was to turn an unloved sitting room and entrance into a dazzling, eclectic space, for both entertaining and the everyday. Working closely with our client, we proposed a scheme that would mix vintage and modern elements to create an air of worldly elegance with lavish details. From our voluptuous bespoke velvet banquette to the vintage Hollywood regency coffee table, each piece was carefully selected to create a rich, layered and harmonious design.

Frank Shirley Architects
Идея дизайна: фойе среднего размера в стиле кантри с паркетным полом среднего тона, одностворчатой входной дверью, белой входной дверью и разноцветными стенами
Идея дизайна: фойе среднего размера в стиле кантри с паркетным полом среднего тона, одностворчатой входной дверью, белой входной дверью и разноцветными стенами
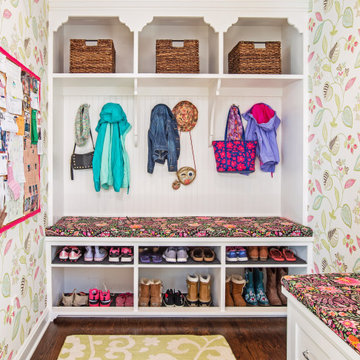
На фото: тамбур в стиле неоклассика (современная классика) с разноцветными стенами, темным паркетным полом, коричневым полом и обоями на стенах
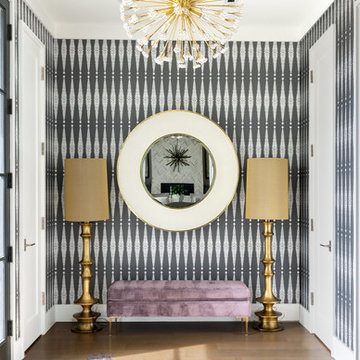
На фото: фойе: освещение в современном стиле с разноцветными стенами и паркетным полом среднего тона
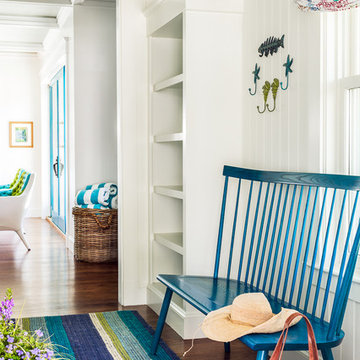
Sean Litchfield
Пример оригинального дизайна: тамбур среднего размера в морском стиле с разноцветными стенами и темным паркетным полом
Пример оригинального дизайна: тамбур среднего размера в морском стиле с разноцветными стенами и темным паркетным полом
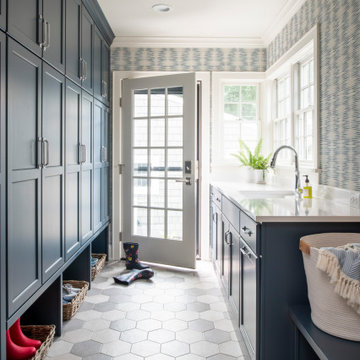
На фото: фойе в морском стиле с разноцветными стенами, одностворчатой входной дверью, стеклянной входной дверью, серым полом и обоями на стенах с

Interior Designer: Simons Design Studio
Builder: Magleby Construction
Photography: Allison Niccum
На фото: тамбур в стиле кантри с разноцветными стенами, светлым паркетным полом, одностворчатой входной дверью, белой входной дверью и бежевым полом с
На фото: тамбур в стиле кантри с разноцветными стенами, светлым паркетным полом, одностворчатой входной дверью, белой входной дверью и бежевым полом с
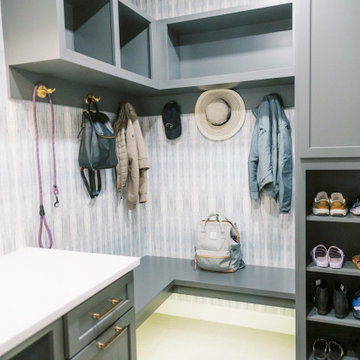
This remodel transformed two condos into one, overcoming access challenges. We designed the space for a seamless transition, adding function with a laundry room, powder room, bar, and entertaining space.
This mudroom exudes practical elegance with gray-white patterned wallpaper. Thoughtful design includes ample shoe storage, clothes hooks, a discreet pet food station, and comfortable seating, ensuring functional and stylish entry organization.
---Project by Wiles Design Group. Their Cedar Rapids-based design studio serves the entire Midwest, including Iowa City, Dubuque, Davenport, and Waterloo, as well as North Missouri and St. Louis.
For more about Wiles Design Group, see here: https://wilesdesigngroup.com/
To learn more about this project, see here: https://wilesdesigngroup.com/cedar-rapids-condo-remodel
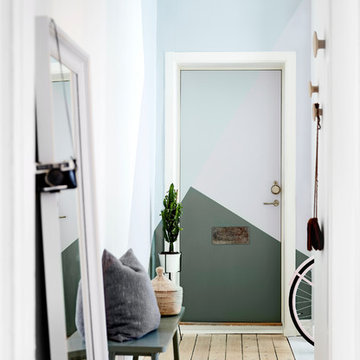
Velkommen ind! Indgangen til dit hjem betyder meget mere end du tror. Skab et imødekommende, venligt og legend udtryk med et geometrisk mønster. Stilen er lyst og skandinavisk. Farverne vi har brugt hedder: Foggy Blue, Bloom, Apple Blosson & Calm Green.
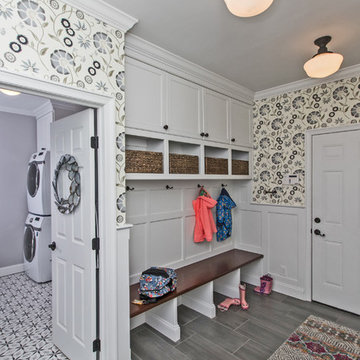
На фото: тамбур среднего размера в стиле фьюжн с разноцветными стенами, одностворчатой входной дверью, белой входной дверью, серым полом и полом из керамической плитки
Белая прихожая с разноцветными стенами – фото дизайна интерьера
2