Белая прихожая с белыми стенами – фото дизайна интерьера
Сортировать:
Бюджет
Сортировать:Популярное за сегодня
101 - 120 из 12 058 фото
1 из 3

На фото: тамбур в стиле кантри с белыми стенами, кирпичным полом и разноцветным полом с

Пример оригинального дизайна: большое фойе в морском стиле с белыми стенами, полом из травертина, двустворчатой входной дверью и стеклянной входной дверью

На фото: прихожая в стиле кантри с белыми стенами, светлым паркетным полом, одностворчатой входной дверью, белой входной дверью и бежевым полом

Свежая идея для дизайна: тамбур в стиле кантри с белыми стенами и темным паркетным полом - отличное фото интерьера

Starlight Images, Inc
На фото: огромное фойе: освещение в стиле неоклассика (современная классика) с белыми стенами, светлым паркетным полом, двустворчатой входной дверью, металлической входной дверью и бежевым полом с
На фото: огромное фойе: освещение в стиле неоклассика (современная классика) с белыми стенами, светлым паркетным полом, двустворчатой входной дверью, металлической входной дверью и бежевым полом с

Dramatic foyer with wood stairway leading to second floor. The staircase and two story entry have been finished with white walls and molding for a grand and memorable foyer. Linfield Design placed modern contrasting art in blues and grays above the staircase to add interest and color. A simple glass console table is located at the foot of the stairs with candle holders and a modern sculpture accessory. From the foyer you enter the living room through a large expansive archway that also adds to the dramatic feel of the entryway. These molding and trim finished are an fairly inexpensive way to upgrade a foyer and give your home a grand entrance.
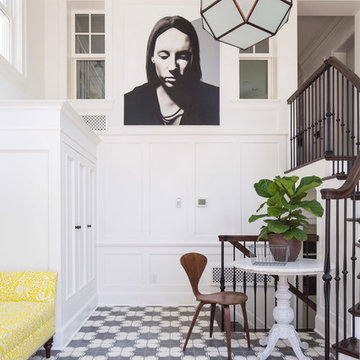
Martha O'Hara Interiors, Interior Design & Photo Styling | John Kraemer & Sons, Remodel | Troy Thies, Photography
Please Note: All “related,” “similar,” and “sponsored” products tagged or listed by Houzz are not actual products pictured. They have not been approved by Martha O’Hara Interiors nor any of the professionals credited. For information about our work, please contact design@oharainteriors.com.

The kitchen sink is uniquely positioned to overlook the home’s former atrium and is bathed in natural light from a modern cupola above. The original floorplan featured an enclosed glass atrium that was filled with plants where the current stairwell is located. The former atrium featured a large tree growing through it and reaching to the sky above. At some point in the home’s history, the atrium was opened up and the glass and tree were removed to make way for the stairs to the floor below. The basement floor below is adjacent to the cave under the home. You can climb into the cave through a door in the home’s mechanical room. I can safely say that I have never designed another home that had an atrium and a cave. Did I mention that this home is very special?
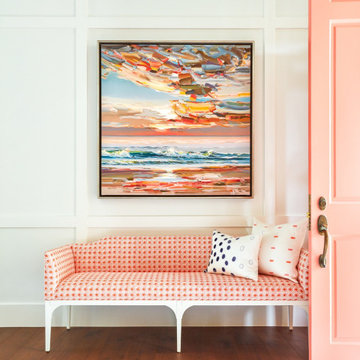
Идея дизайна: прихожая в морском стиле с белыми стенами, двустворчатой входной дверью и панелями на части стены

Long foyer with picture frame molding, large framed mirror, vintage rug and wood console table
Свежая идея для дизайна: фойе среднего размера в стиле неоклассика (современная классика) с белыми стенами, паркетным полом среднего тона, одностворчатой входной дверью, входной дверью из темного дерева, коричневым полом и панелями на части стены - отличное фото интерьера
Свежая идея для дизайна: фойе среднего размера в стиле неоклассика (современная классика) с белыми стенами, паркетным полом среднего тона, одностворчатой входной дверью, входной дверью из темного дерева, коричневым полом и панелями на части стены - отличное фото интерьера
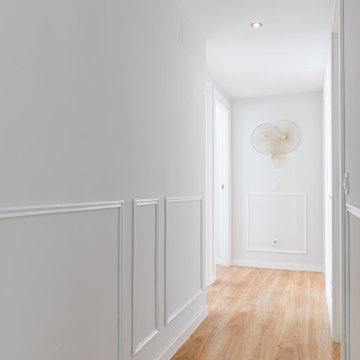
Amueblamiento de vivienda aprovechando algunos muebles preexistentes, cambiando los que consideramos más importantes, y dando nuestro toque de estilismo, decoración renovada y mejora del funcionamiento y circulaciones para que todo resulta más funcional y armónico.
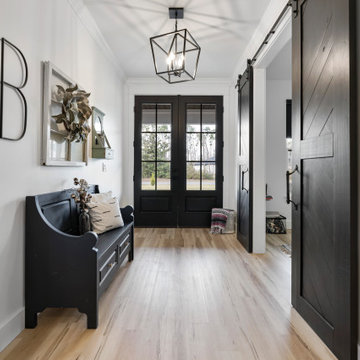
This beautiful custom home is in the gated community of Cedar Creek at Deerpoint Lake.
Пример оригинального дизайна: фойе среднего размера в стиле кантри с белыми стенами, полом из винила, двустворчатой входной дверью, черной входной дверью и бежевым полом
Пример оригинального дизайна: фойе среднего размера в стиле кантри с белыми стенами, полом из винила, двустворчатой входной дверью, черной входной дверью и бежевым полом
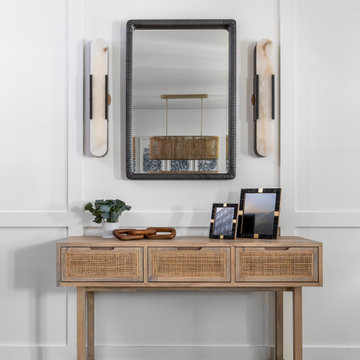
A fresh beachy palette washes over this permanent residence in Delray Beach that had been newly remodeled once Laure Nell Interiors came on board and needed its interiors to be brought up to par with the exterior. Situated on the water minutes from the ocean, the home called for an elegant coastal look. Its owners—avid boaters with two children and a penchant for entertaining—wanted a soothing coastal palette with high-performing, durable materials and low toxicity across products. We updated the typical coastal look of blues and grays and opted instead for sandy hues and natural elements like sisal a la Palecek and Serena & Lily. We added wall paneling and Schumacher draperies for a light, airy aesthetic, and furnished the foyer, dining room, living room and primary bedroom using pieces from Adriana Hoyos, Made Goods and Bungalow 5. Photography by Venjhamin Reyes

Источник вдохновения для домашнего уюта: тамбур среднего размера в стиле неоклассика (современная классика) с белыми стенами, полом из керамогранита, одностворчатой входной дверью, белой входной дверью, серым полом и стенами из вагонки

Прихожая с банкеткой и системой хранения.
Источник вдохновения для домашнего уюта: входная дверь среднего размера: освещение в современном стиле с белыми стенами, полом из керамогранита, одностворчатой входной дверью, бежевым полом и многоуровневым потолком
Источник вдохновения для домашнего уюта: входная дверь среднего размера: освещение в современном стиле с белыми стенами, полом из керамогранита, одностворчатой входной дверью, бежевым полом и многоуровневым потолком

Стильный дизайн: узкая прихожая среднего размера в морском стиле с белыми стенами, паркетным полом среднего тона, одностворчатой входной дверью и серым полом - последний тренд
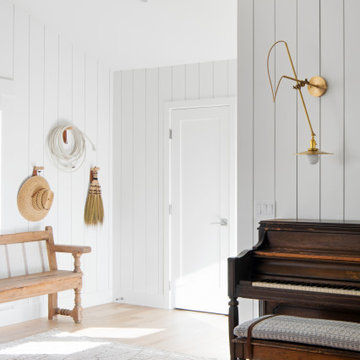
Location: Santa Ynez, CA // Type: Remodel & New Construction // Architect: Salt Architect // Designer: Rita Chan Interiors // Lanscape: Bosky // #RanchoRefugioSY
---
Featured in Sunset, Domino, Remodelista, Modern Luxury Interiors
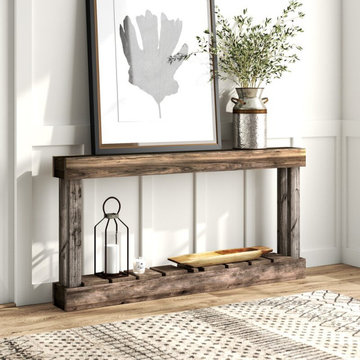
Entrance console decor and furnishing, mirror, bench, botanicals, light fixture, wall decor, modern farmhouse.
На фото: фойе среднего размера в стиле кантри с белыми стенами, полом из керамогранита, одностворчатой входной дверью, входной дверью из темного дерева и белым полом с
На фото: фойе среднего размера в стиле кантри с белыми стенами, полом из керамогранита, одностворчатой входной дверью, входной дверью из темного дерева и белым полом с
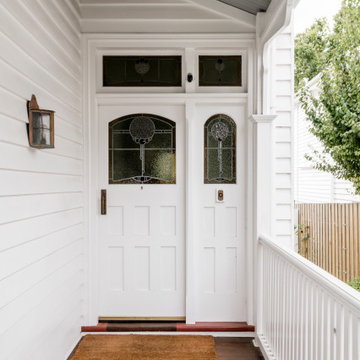
The entry to this home is a heritage front door with patterned glass. A covered deck/verandah leads up to the white door with railing.
Стильный дизайн: входная дверь среднего размера с белыми стенами, паркетным полом среднего тона, одностворчатой входной дверью, белой входной дверью, коричневым полом и панелями на части стены - последний тренд
Стильный дизайн: входная дверь среднего размера с белыми стенами, паркетным полом среднего тона, одностворчатой входной дверью, белой входной дверью, коричневым полом и панелями на части стены - последний тренд
Белая прихожая с белыми стенами – фото дизайна интерьера
6
