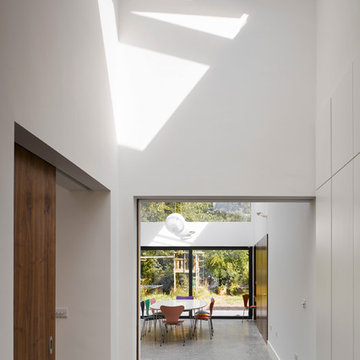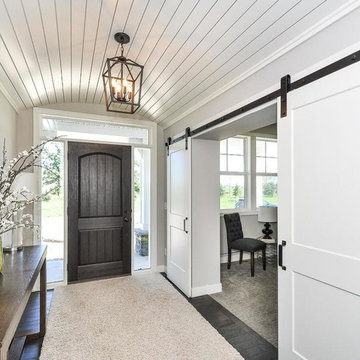Белая прихожая – фото дизайна интерьера
Сортировать:
Бюджет
Сортировать:Популярное за сегодня
21 - 40 из 832 фото
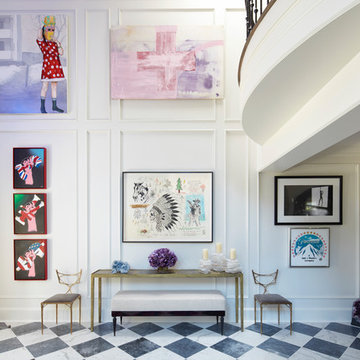
Свежая идея для дизайна: фойе в стиле неоклассика (современная классика) с белыми стенами, мраморным полом и разноцветным полом - отличное фото интерьера
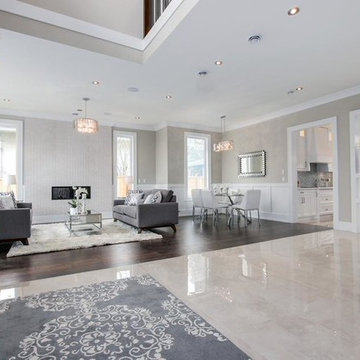
На фото: большое фойе в стиле модернизм с полом из керамогранита, серыми стенами, одностворчатой входной дверью и белой входной дверью
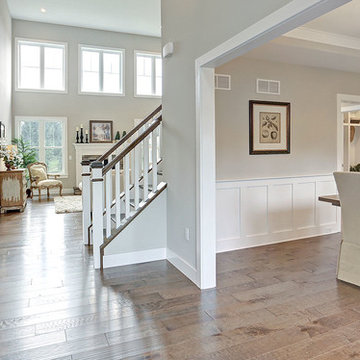
This 2-story home with first-floor owner’s suite includes a 3-car garage and an inviting front porch. A dramatic 2-story ceiling welcomes you into the foyer where hardwood flooring extends throughout the main living areas of the home including the dining room, great room, kitchen, and breakfast area. The foyer is flanked by the study to the left and the formal dining room with stylish tray ceiling and craftsman style wainscoting to the right. The spacious great room with 2-story ceiling includes a cozy gas fireplace with stone surround. Adjacent to the great room is the kitchen and breakfast area. The kitchen is well-appointed with stainless steel appliances, granite countertops with tile backsplash, and attractive cabinetry featuring decorative crown molding. The sunny breakfast area provides access to the patio and backyard. The owner’s suite with elegant tray ceiling detail includes a private bathroom with 5’ tile shower, an expansive closet, and double bowl vanity with cultured marble top. The 2nd floor includes 3 additional bedrooms and a full bathroom.
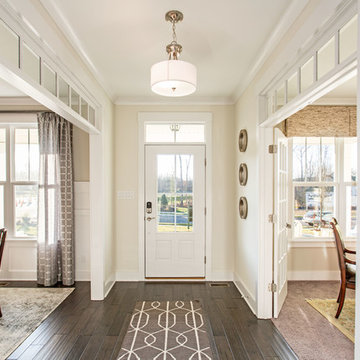
Bryan Chavez Photography
Пример оригинального дизайна: фойе в морском стиле с бежевыми стенами, темным паркетным полом, одностворчатой входной дверью и белой входной дверью
Пример оригинального дизайна: фойе в морском стиле с бежевыми стенами, темным паркетным полом, одностворчатой входной дверью и белой входной дверью
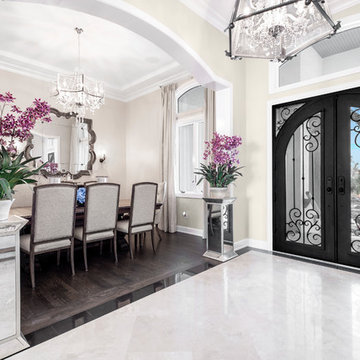
Photos by Project Focus Photography
Стильный дизайн: большое фойе в классическом стиле с бежевыми стенами, мраморным полом, двустворчатой входной дверью, металлической входной дверью и бежевым полом - последний тренд
Стильный дизайн: большое фойе в классическом стиле с бежевыми стенами, мраморным полом, двустворчатой входной дверью, металлической входной дверью и бежевым полом - последний тренд
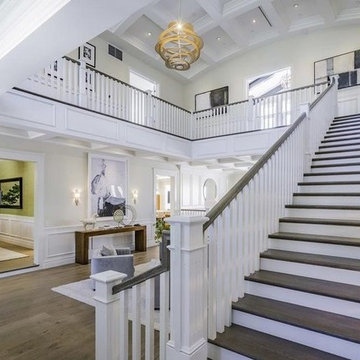
Front entry
Свежая идея для дизайна: большое фойе в классическом стиле с белыми стенами, паркетным полом среднего тона, двустворчатой входной дверью, синей входной дверью и коричневым полом - отличное фото интерьера
Свежая идея для дизайна: большое фойе в классическом стиле с белыми стенами, паркетным полом среднего тона, двустворчатой входной дверью, синей входной дверью и коричневым полом - отличное фото интерьера
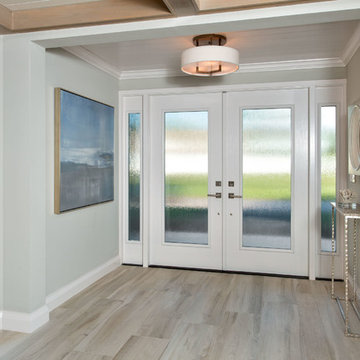
Rick Bethem
На фото: входная дверь среднего размера в современном стиле с белыми стенами, светлым паркетным полом, двустворчатой входной дверью и белой входной дверью
На фото: входная дверь среднего размера в современном стиле с белыми стенами, светлым паркетным полом, двустворчатой входной дверью и белой входной дверью
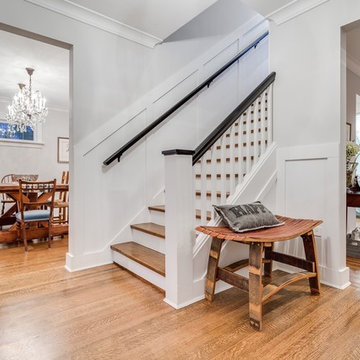
Photography: 360hometours.ca
A Charming Cape Cod Home in West Vancouver underwent a full renovation and redesign by Tina McCabe of McCabe Design & Interiors. The homeowners wanted to keep the original character of the home whilst giving their home a complete makeover. The kitchen space was expanded by opening up the kitchen and dining room, adding French doors off the kitchen to a new deck, and moving the powder room as much as the existing plumbing allowed. A custom kitchen design with custom cabinets and storage was created. A custom "princess bathroom" was created by adding more floor space from the adjacent bedroom and hallway, designing custom millworker, and specifying equisite tile from New Jersey. The home also received refinished hardwood floors, new moulding and millwork, pot lights throughout and custom lighting fixtures, wainscotting, and a new coat of paint. Finally, the laundry was moved upstairs from the basement for ease of use.

The owners travel up the grand staircase to get to the private bedrooms. The main level welcomes you in with a large kitchen and family room. The great room also has an inviting dining area in the center of the great room.
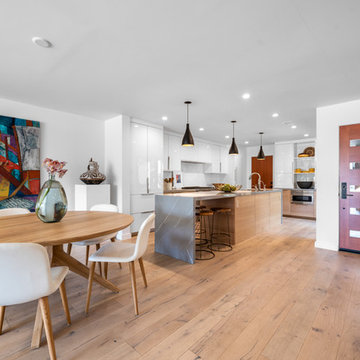
Our client had been living in her beautiful lakeside retreat for about 3 years. All around were stunning views of the lake and mountains, but the view from inside was minimal. It felt dark and closed off from the gorgeous waterfront mere feet away. She desired a bigger kitchen, natural light, and a contemporary look. Referred to JRP by a subcontractor our client walked into the showroom one day, took one look at the modern kitchen in our design center, and was inspired!
After talking about the frustrations of dark spaces and limitations when entertaining groups of friends, the homeowner and the JRP design team emerged with a new vision. Two walls between the living room and kitchen would be eliminated and structural revisions were needed for a common wall shared a wall with a neighbor. With the wall removals and the addition of multiple slider doors, the main level now has an open layout.
Everything in the home went from dark to luminous as sunlight could now bounce off white walls to illuminate both spaces. Our aim was to create a beautiful modern kitchen which fused the necessities of a functional space with the elegant form of the contemporary aesthetic. The kitchen playfully mixes frameless white upper with horizontal grain oak lower cabinets and a fun diagonal white tile backsplash. Gorgeous grey Cambria quartz with white veining meets them both in the middle. The large island with integrated barstool area makes it functional and a great entertaining space.
The master bedroom received a mini facelift as well. White never fails to give your bedroom a timeless look. The beautiful, bright marble shower shows what's possible when mixing tile shape, size, and color. The marble mosaic tiles in the shower pan are especially bold paired with black matte plumbing fixtures and gives the shower a striking visual.
Layers, light, consistent intention, and fun! - paired with beautiful, unique designs and a personal touch created this beautiful home that does not go unnoticed.
PROJECT DETAILS:
• Style: Contemporary
• Colors: Neutrals
• Countertops: Cambria Quartz, Luxury Series, Queen Anne
• Kitchen Cabinets: Slab, Overlay Frameless
Uppers: Blanco
Base: Horizontal Grain Oak
• Hardware/Plumbing Fixture Finish: Kitchen – Stainless Steel
• Lighting Fixtures:
• Flooring:
Hardwood: Siberian Oak with Fossil Stone finish
• Tile/Backsplash:
Kitchen Backsplash: White/Clear Glass
Master Bath Floor: Ann Sacks Benton Mosaics Marble
Master Bath Surround: Ann Sacks White Thassos Marble
Photographer: Andrew – Open House VC
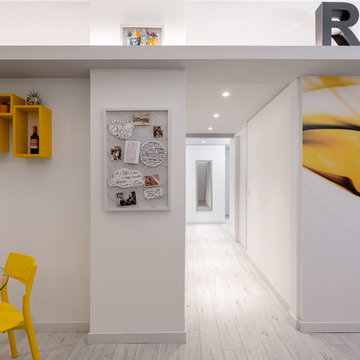
La vista dall'ingresso sul corridoio principale.
| Foto di Filippo Vinardi |
На фото: маленькое фойе в современном стиле с белыми стенами, полом из ламината, одностворчатой входной дверью, белой входной дверью и серым полом для на участке и в саду
На фото: маленькое фойе в современном стиле с белыми стенами, полом из ламината, одностворчатой входной дверью, белой входной дверью и серым полом для на участке и в саду
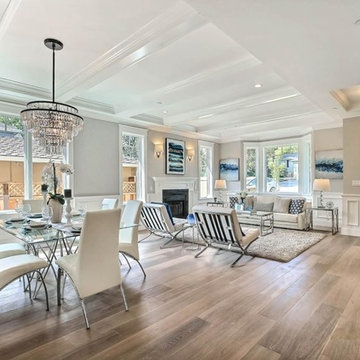
This exquisitely crafted, custom home designed by Arch Studio, Inc., and built by GSI Homes was just completed in 2017 and is ready to be enjoyed.
На фото: входная дверь среднего размера в стиле кантри с серыми стенами, паркетным полом среднего тона, одностворчатой входной дверью, входной дверью из темного дерева и серым полом
На фото: входная дверь среднего размера в стиле кантри с серыми стенами, паркетным полом среднего тона, одностворчатой входной дверью, входной дверью из темного дерева и серым полом
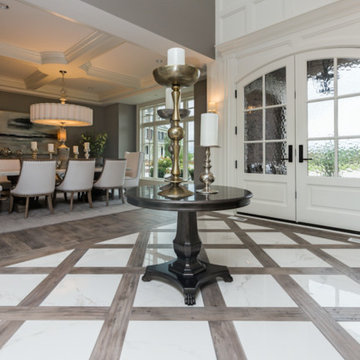
Стильный дизайн: большое фойе: освещение в стиле модернизм с серыми стенами, мраморным полом, двустворчатой входной дверью и стеклянной входной дверью - последний тренд
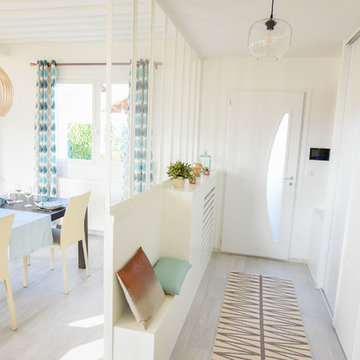
Verrière, menuiseries sur mesure cache radiateur - meuble à chaussures - banc
Свежая идея для дизайна: узкая прихожая среднего размера в скандинавском стиле с белыми стенами, одностворчатой входной дверью и белой входной дверью - отличное фото интерьера
Свежая идея для дизайна: узкая прихожая среднего размера в скандинавском стиле с белыми стенами, одностворчатой входной дверью и белой входной дверью - отличное фото интерьера
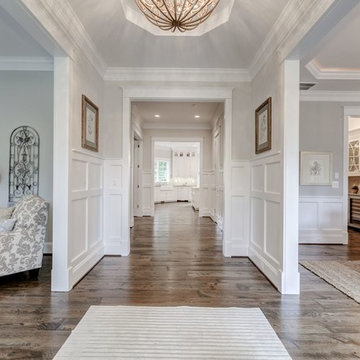
На фото: узкая прихожая среднего размера в стиле неоклассика (современная классика) с белыми стенами и полом из фанеры
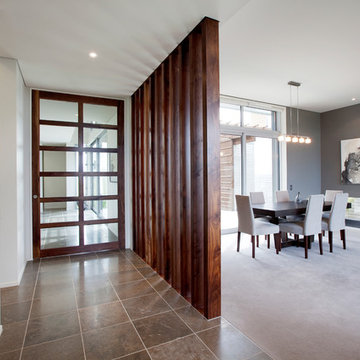
На фото: прихожая в современном стиле с белыми стенами, одностворчатой входной дверью и стеклянной входной дверью
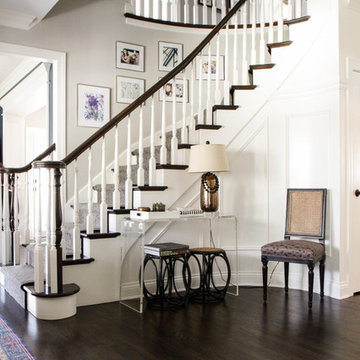
На фото: большое фойе в стиле неоклассика (современная классика) с серыми стенами, темным паркетным полом, одностворчатой входной дверью, входной дверью из темного дерева и коричневым полом с
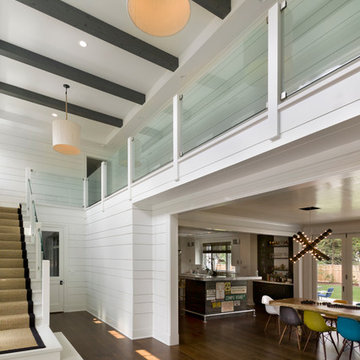
From the foyer, look into the dining room where designer lighting in a modern “X” pattern illuminates the room and draws your attention toward a wall of accordion glass doors which open fully onto a bluestone patio for outdoor dining and living.
Белая прихожая – фото дизайна интерьера
2
