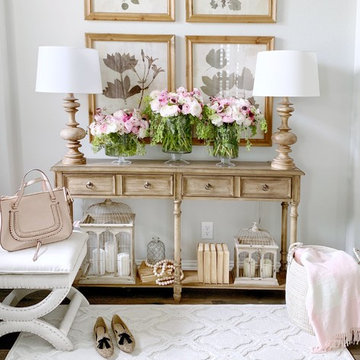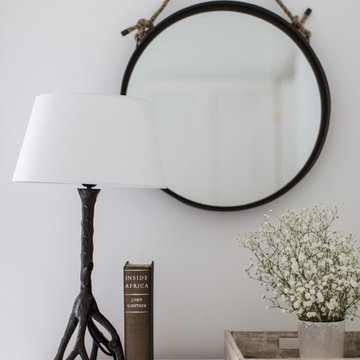Белая прихожая – фото дизайна интерьера
Сортировать:
Бюджет
Сортировать:Популярное за сегодня
161 - 180 из 4 849 фото
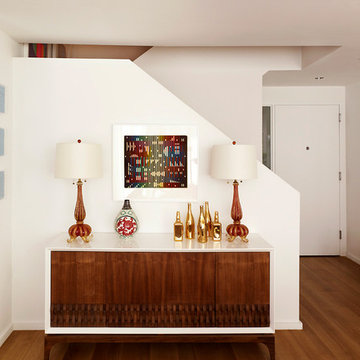
Luca Andrisani provided interior design and complete furnishing for this residence for an architect and collector of Italian mid-century furniture and optical art. The entry features Barovier lamps.
Featured in Interior Design, Sept. 2014, p. 216 and Serendipity, Oct. 2014, p. 30.
Renovation, Interior Design, and Furnishing: Luca Andrisani Architect.
Photo: Peter Murdock
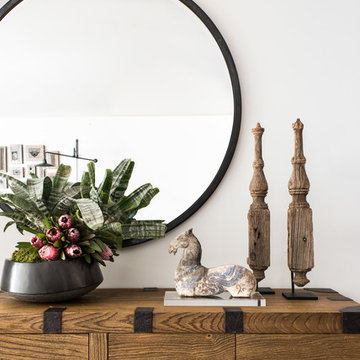
A round mirror above a rustic chest paired with Asian Antiques.
Photos by Drew Kelly
Пример оригинального дизайна: фойе среднего размера в стиле неоклассика (современная классика) с белыми стенами, паркетным полом среднего тона и коричневым полом
Пример оригинального дизайна: фойе среднего размера в стиле неоклассика (современная классика) с белыми стенами, паркетным полом среднего тона и коричневым полом
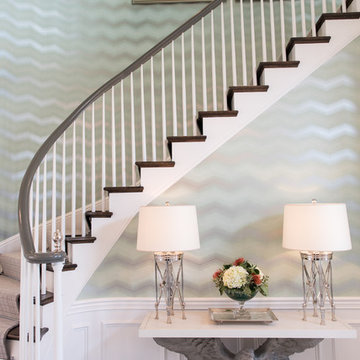
Reflective surfaces abound in this foyer including the silver and celadon wallpaper by Mary McDonald. This eagle table by Thom Filicia is a Georgian-inspired piece.
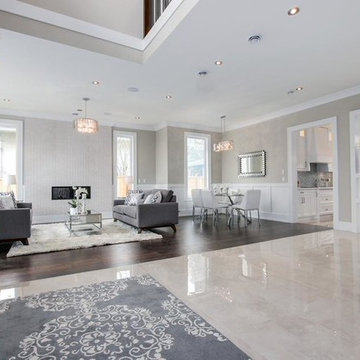
На фото: большое фойе в стиле модернизм с полом из керамогранита, серыми стенами, одностворчатой входной дверью и белой входной дверью
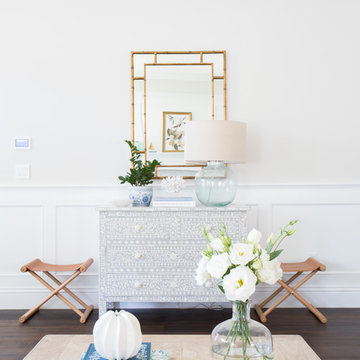
Shop the Look and See the Photo Tour here: https://www.studio-mcgee.com/studioblog/2015/9/7/coastal-prep-in-the-pacific-palisades-entry-and-formal-living-tour?rq=Pacific%20Palisades
Photos by Tessa Neustadt
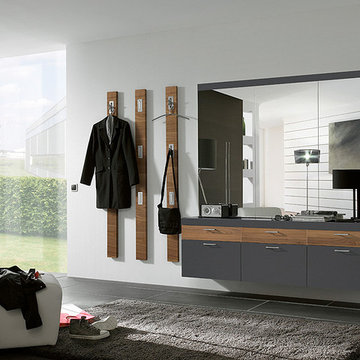
MAGIC HALLWAY Combination 4032
HOLTKAMP
MAGIC. enchanting design.
The large mirrored surfaces make your hallwayarea appear roomy and bright. Combine different coat rack elements with wardrobe units and dressers as you wish. The dresser with cushioned seat provides a comfortable spot where you can sit while putting on your shoes or talking on the phone. Customize your hall wardrobe combination according to your wishes and avilable space. The option of adding color accents to fronts and rear panels ensures interesting variations in design. A cable flap in the top panel of a dresser allows for perfectly concealed organisation of the cables from your telephones, rechargers or lamps. Coat rack hooks that fold out provide plenty of space for jackets, coats and bags. The wardrobe unit in cutom width provides plenty of space with sidemounted shoe trays. Personalize your wardrobe compartments with interior fittings of your choice. "MAGIC" performs just the way you want it.
MAGIC. MODERN MOOD.
MAGIC COMBINATION 4032
The large mirrored surfaces make your hallway area appear roomy and bright.
Includes: Mirrors, 3 flap hooks panels, 3 drawers, 3 doors.
Dimensions:
Width: 12 / 12 / 12 / 180 cm / 5" / 5" / 5" / 71"
Height: 176 / 176 / 176 / 55 / 130 cm / 69" / 69"/ 69" / 23" / 51"
Depth: 4/ 4/ 4/ 39/ 3 cm / 2" / 2" / 2" /15"/ 1"
Price: $ 2 486
Chest interior for compartments "1" can be chosen additionally and not included into price.
Additional information upon request.
Made in Germany
Custom orders delivery to Miami area within 12-14 weeks.
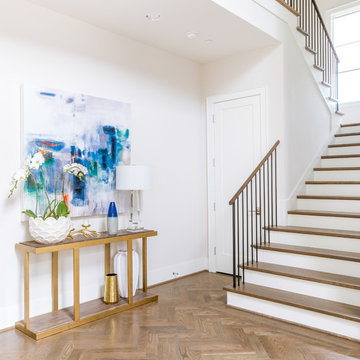
Идея дизайна: большое фойе: освещение в современном стиле с белыми стенами, паркетным полом среднего тона, одностворчатой входной дверью, входной дверью из дерева среднего тона и коричневым полом
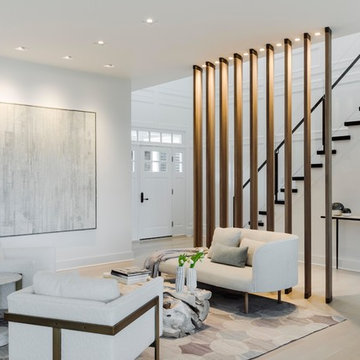
The Watermill House is a beautiful example of a classic Hamptons wood shingle style home. The design and renovation would maintain the character of the exterior while transforming the interiors to create an open and airy getaway for a busy and active family. The house comfortably sits within its one acre lot surrounded by tall hedges, old growth trees, and beautiful hydrangeas. The landscape influenced the design approach of the main floor interiors. Walls were removed and the kitchen was relocated to the front of the house to create an open plan for better flow and views to both the front and rear yards. The kitchen was designed to be both practical and beautiful. The u-shape design features modern appliances, white cabinetry and Corian countertops, and is anchored by a beautiful island with a knife-edge marble countertop. The island and the dining room table create a strong axis to the living room at the rear of the house. To further strengthen the connection to the outdoor decks and pool area of the rear yard, a full height sliding glass window system was installed. The clean lines and modern profiles of the window frames create unobstructed views and virtually remove the barrier between the interior and exterior spaces. The open plan allowed a new sitting area to be created between the dining room and stair. A screen, comprised of vertical fins, allows for a degree of openness, while creating enough separation to make the sitting area feel comfortable and nestled in its own area. The stair at the entry of the house was redesigned to match the new elegant and sophisticated spaces connected to it. New treads were installed to articulate and contrast the soft palette of finishes of the floors, walls, and ceilings. The new metal and glass handrail was intended to reduce visual noise and create subtle reflections of light.
Photo by Guillaume Gaudet
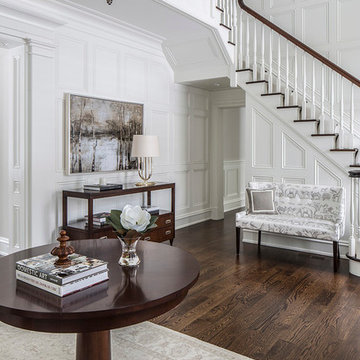
Marco Ricca Photography
Пример оригинального дизайна: большое фойе в стиле неоклассика (современная классика) с белыми стенами, темным паркетным полом и коричневым полом
Пример оригинального дизайна: большое фойе в стиле неоклассика (современная классика) с белыми стенами, темным паркетным полом и коричневым полом
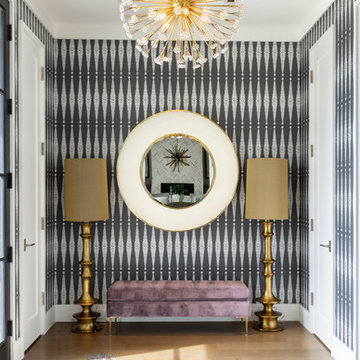
Reagan Taylor Photography
Свежая идея для дизайна: прихожая - отличное фото интерьера
Свежая идея для дизайна: прихожая - отличное фото интерьера
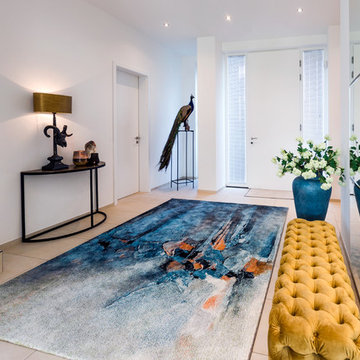
Ein eleganter Eingangsbereich mit einladenden Texturen und ansprechenden Farben.
На фото: огромный вестибюль в современном стиле с белыми стенами, полом из керамической плитки, одностворчатой входной дверью, белой входной дверью и бежевым полом с
На фото: огромный вестибюль в современном стиле с белыми стенами, полом из керамической плитки, одностворчатой входной дверью, белой входной дверью и бежевым полом с
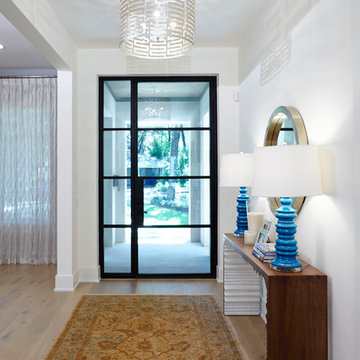
На фото: фойе среднего размера в современном стиле с белыми стенами, паркетным полом среднего тона, одностворчатой входной дверью, стеклянной входной дверью и коричневым полом
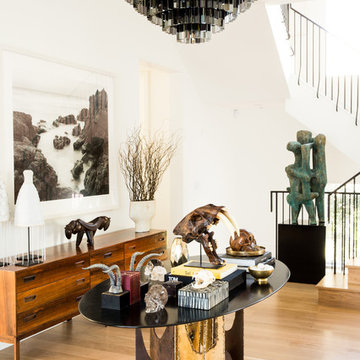
The family's style is casual, modern eclectic. She wanted the foyer, as the point of entry into the house – to feel calm, collected and fresh, and to incorporate their love for photography. http://www.decorist.com/showhouse/room/1/foyer/
Photo by Aubrie Pick
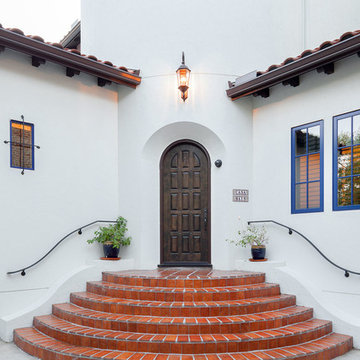
Источник вдохновения для домашнего уюта: входная дверь в средиземноморском стиле с одностворчатой входной дверью и входной дверью из темного дерева
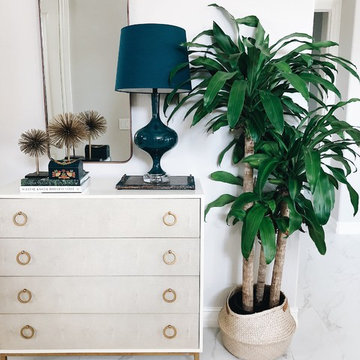
When our client requested storage for the entry table, we went with a dresser instead of a typical console table. The shagreen texture added just the right touch. Also, a tall and skinny mirror was the right move for such high ceilings.
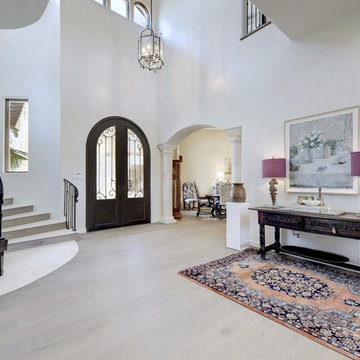
Источник вдохновения для домашнего уюта: огромное фойе в классическом стиле с белыми стенами, светлым паркетным полом, двустворчатой входной дверью, черной входной дверью и бежевым полом
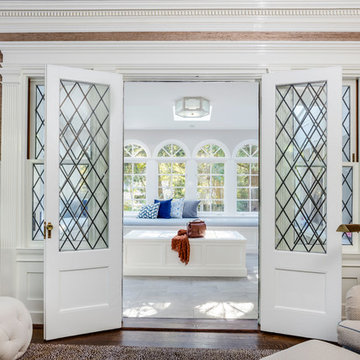
TEAM
Architect: LDa Architecture & Interiors
Builder: Old Grove Partners, LLC.
Landscape Architect: LeBlanc Jones Landscape Architects
Photographer: Greg Premru Photography
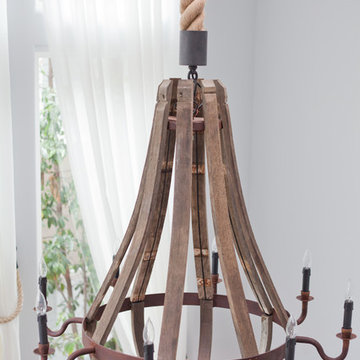
Coastal Luxe interior design by Lindye Galloway Design. Entryway wine barrel and rope chandelier.
Свежая идея для дизайна: прихожая среднего размера в морском стиле - отличное фото интерьера
Свежая идея для дизайна: прихожая среднего размера в морском стиле - отличное фото интерьера
Белая прихожая – фото дизайна интерьера
9
