Белая прачечная с темным паркетным полом – фото дизайна интерьера
Сортировать:
Бюджет
Сортировать:Популярное за сегодня
121 - 140 из 284 фото
1 из 3
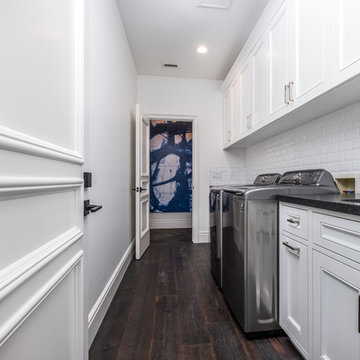
Vanessa M Photography
Источник вдохновения для домашнего уюта: отдельная, угловая прачечная среднего размера в стиле неоклассика (современная классика) с врезной мойкой, фасадами с декоративным кантом, серыми фасадами, мраморной столешницей, белыми стенами, темным паркетным полом, со стиральной и сушильной машиной рядом и коричневым полом
Источник вдохновения для домашнего уюта: отдельная, угловая прачечная среднего размера в стиле неоклассика (современная классика) с врезной мойкой, фасадами с декоративным кантом, серыми фасадами, мраморной столешницей, белыми стенами, темным паркетным полом, со стиральной и сушильной машиной рядом и коричневым полом

На фото: отдельная прачечная среднего размера в стиле кантри с с полувстраиваемой мойкой (с передним бортиком), фасадами с утопленной филенкой, белыми фасадами, мраморной столешницей, белым фартуком, фартуком из керамогранитной плитки, белыми стенами, темным паркетным полом, со стиральной машиной с сушилкой, коричневым полом, белой столешницей и сводчатым потолком
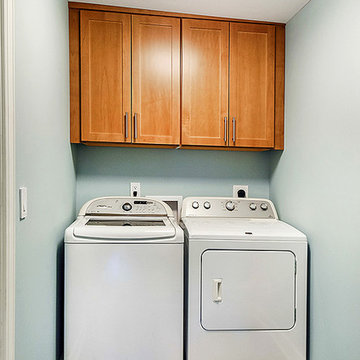
Стильный дизайн: маленькая отдельная, прямая прачечная в стиле неоклассика (современная классика) с фасадами в стиле шейкер, светлыми деревянными фасадами, синими стенами, темным паркетным полом, со стиральной и сушильной машиной рядом и коричневым полом для на участке и в саду - последний тренд
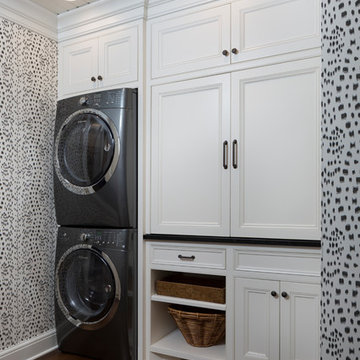
Ryan Hainey
Идея дизайна: большая отдельная прачечная в классическом стиле с фасадами с декоративным кантом, белыми фасадами, темным паркетным полом, с сушильной машиной на стиральной машине и коричневым полом
Идея дизайна: большая отдельная прачечная в классическом стиле с фасадами с декоративным кантом, белыми фасадами, темным паркетным полом, с сушильной машиной на стиральной машине и коричневым полом
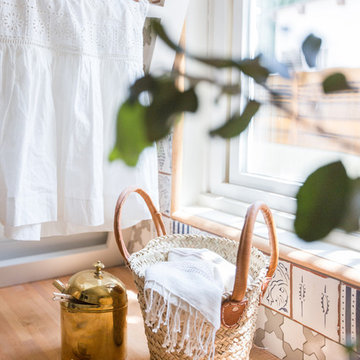
Tessa Neustadt
На фото: универсальная комната среднего размера в стиле неоклассика (современная классика) с фасадами в стиле шейкер, серыми фасадами, деревянной столешницей, белыми стенами, темным паркетным полом и с сушильной машиной на стиральной машине с
На фото: универсальная комната среднего размера в стиле неоклассика (современная классика) с фасадами в стиле шейкер, серыми фасадами, деревянной столешницей, белыми стенами, темным паркетным полом и с сушильной машиной на стиральной машине с
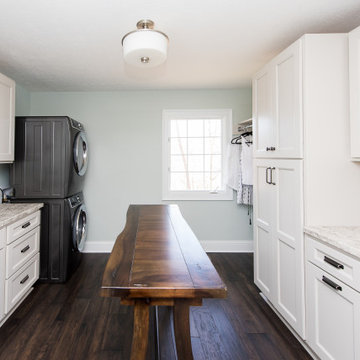
Our Indianapolis design studio designed a gut renovation of this home which opened up the floorplan and radically changed the functioning of the footprint. It features an array of patterned wallpaper, tiles, and floors complemented with a fresh palette, and statement lights.
Photographer - Sarah Shields
---
Project completed by Wendy Langston's Everything Home interior design firm, which serves Carmel, Zionsville, Fishers, Westfield, Noblesville, and Indianapolis.
For more about Everything Home, click here: https://everythinghomedesigns.com/
To learn more about this project, click here:
https://everythinghomedesigns.com/portfolio/country-estate-transformation/
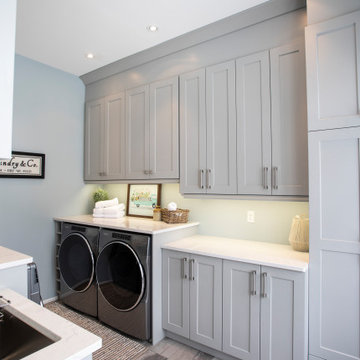
Свежая идея для дизайна: отдельная, параллельная прачечная среднего размера в стиле неоклассика (современная классика) с врезной мойкой, плоскими фасадами, серыми фасадами, столешницей из кварцевого агломерата, синими стенами, темным паркетным полом, со стиральной и сушильной машиной рядом, коричневым полом и белой столешницей - отличное фото интерьера
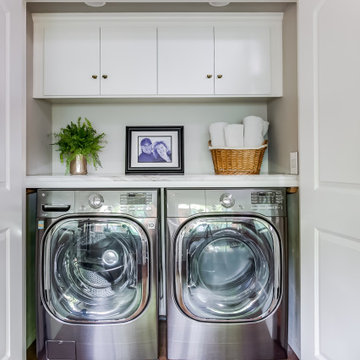
Once a guest bedroom, this space needed to house all sorts of critical activity for the household. It functions as an office, wine bar, coffee bar and laundry room. Office supplies, a shredder and printer are all concealed in the custom cabinetry. Le Grand outlets boast USB charging ports for convenience. The couple's Keurig pods are stowed in a drawer built for such a purpose. A Sub Zero wine refrigerator houses their extensive wine collection. And a laundry with chrome hanging bar and cleanser storage is tucked neatly behind a pair of doors.
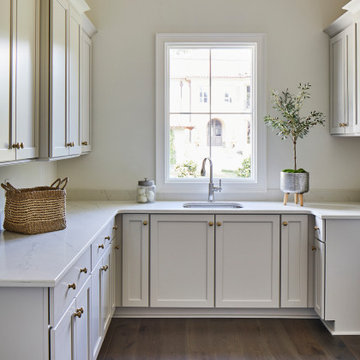
Laundry room attached to the kitchen with lots of storage, drying racks, and large counter space.
На фото: большая универсальная комната в стиле неоклассика (современная классика) с врезной мойкой, фасадами с утопленной филенкой, белыми фасадами, бежевыми стенами, темным паркетным полом и белой столешницей с
На фото: большая универсальная комната в стиле неоклассика (современная классика) с врезной мойкой, фасадами с утопленной филенкой, белыми фасадами, бежевыми стенами, темным паркетным полом и белой столешницей с
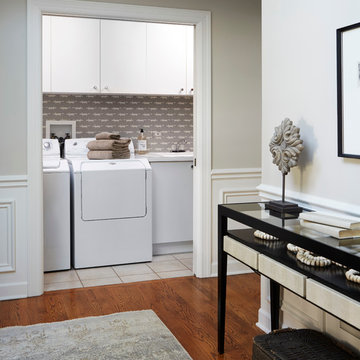
Стильный дизайн: отдельная, прямая прачечная среднего размера в стиле неоклассика (современная классика) с плоскими фасадами, белыми фасадами, бежевыми стенами, темным паркетным полом, со стиральной и сушильной машиной рядом и коричневым полом - последний тренд
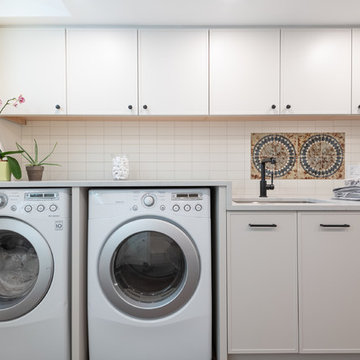
This basement was completely stripped out and renovated to a very high standard, a real getaway for the homeowner or guests. Design by Sarah Kahn at Jennifer Gilmer Kitchen & Bath, photography by Keith Miller at Keiana Photograpy, staging by Tiziana De Macceis from Keiana Photography.
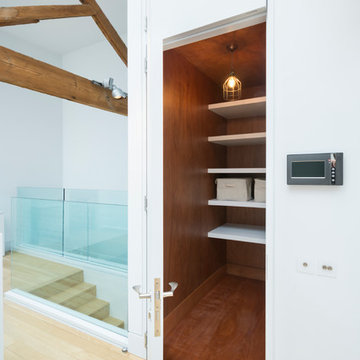
Up the stairs from the entrance hall, galleried walkways lead to the two bedrooms, both en suite, situated at opposite ends of the building, while a large open-plan central section acts as a study area.
http://www.domusnova.com/properties/buy/2056/2-bedroom-house-kensington-chelsea-north-kensington-hewer-street-w10-theo-otten-otten-architects-london-for-sale/
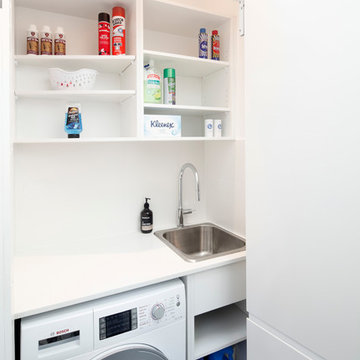
Eliot Cohen
На фото: маленькая прямая кладовка в стиле модернизм с накладной мойкой, плоскими фасадами, белыми фасадами, столешницей из кварцевого агломерата, белыми стенами, темным паркетным полом, со стиральной машиной с сушилкой, коричневым полом и серой столешницей для на участке и в саду
На фото: маленькая прямая кладовка в стиле модернизм с накладной мойкой, плоскими фасадами, белыми фасадами, столешницей из кварцевого агломерата, белыми стенами, темным паркетным полом, со стиральной машиной с сушилкой, коричневым полом и серой столешницей для на участке и в саду
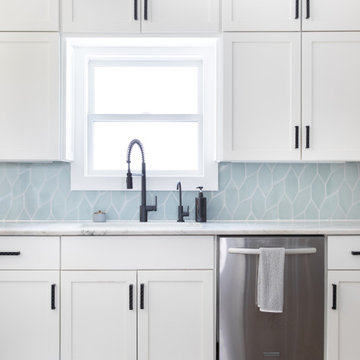
This beautiful home for a family of four got a refreshing new design, making it a true reflection of the homeowners' personalities. The living room was designed to look bright and spacious with a stunning custom white oak coffee table, stylish swivel chairs, and a comfortable pale peach sofa. An antique bejeweled snake light creates an attractive focal point encouraging fun conversations in the living room. In the kitchen, we upgraded the countertops and added a beautiful backsplash, and the dining area was painted a soothing sage green adding color and character to the space. One of the kids' bedrooms got a unique platform bed with a study and storage area below it. The second bedroom was designed with a custom day bed with stylish tassels and a beautiful bulletin board wall with a custom neon light for the young occupant to decorate at will. The guest room, with its earthy tones and textures, has a lovely "California casual" appeal, while the primary bedroom was designed like a haven for relaxation with black-out curtains, a statement chain link chandelier, and a beautiful custom bed. In the primary bath, we added a huge mirror, custom white oak cabinetry, and brass fixtures, creating a luxurious retreat!
---Project designed by Sara Barney’s Austin interior design studio BANDD DESIGN. They serve the entire Austin area and its surrounding towns, with an emphasis on Round Rock, Lake Travis, West Lake Hills, and Tarrytown.
For more about BANDD DESIGN, see here: https://bandddesign.com/
To learn more about this project, see here:
https://bandddesign.com/portfolio/whitemarsh-family-friendly-home-remodel/
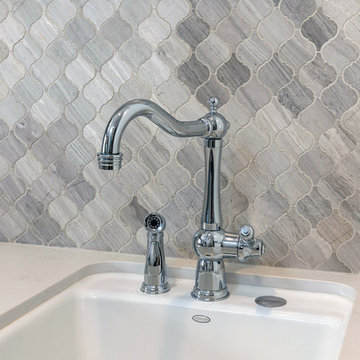
Стильный дизайн: отдельная, параллельная прачечная среднего размера в стиле неоклассика (современная классика) с врезной мойкой, фасадами в стиле шейкер, белыми фасадами, столешницей из кварцевого агломерата, серыми стенами, темным паркетным полом, со стиральной и сушильной машиной рядом и коричневым полом - последний тренд
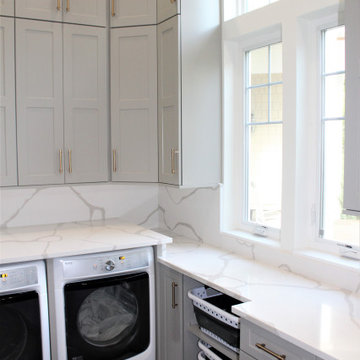
Cabinetry: Showplace EVO
Style: Pendleton w/ Five Piece Drawers
Finish: Paint Grade – Dorian Gray/Walnut - Natural
Countertop: (Customer’s Own) White w/ Gray Vein Quartz
Plumbing: (Customer’s Own)
Hardware: Richelieu – Champagne Bronze Bar Pulls
Backsplash: (Customer’s Own) Full-height Quartz
Floor: (Customer’s Own)
Designer: Devon Moore
Contractor: Carson’s Installations – Paul Carson
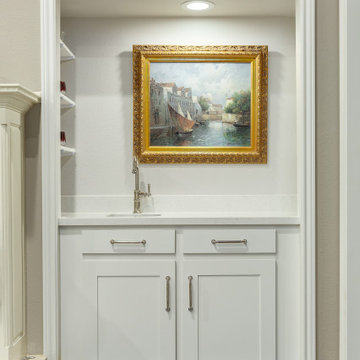
The wet bar in the formal living room also needed a makeover to match the newly designed spaces.
Wet bar got new doors, hardware, paint, and an adjustable shelving unit.
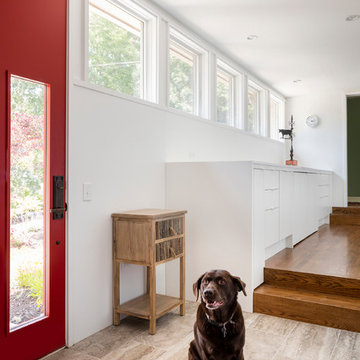
Bob Greenspan Photography
На фото: параллельная универсальная комната среднего размера в стиле модернизм с плоскими фасадами, белыми фасадами, столешницей из акрилового камня, белыми стенами, темным паркетным полом и со стиральной и сушильной машиной рядом
На фото: параллельная универсальная комната среднего размера в стиле модернизм с плоскими фасадами, белыми фасадами, столешницей из акрилового камня, белыми стенами, темным паркетным полом и со стиральной и сушильной машиной рядом

На фото: большая прямая прачечная в классическом стиле с накладной мойкой, светлыми деревянными фасадами, столешницей из меди, белым фартуком, фартуком из керамогранитной плитки, белыми стенами, темным паркетным полом, с сушильной машиной на стиральной машине, коричневым полом и желтой столешницей
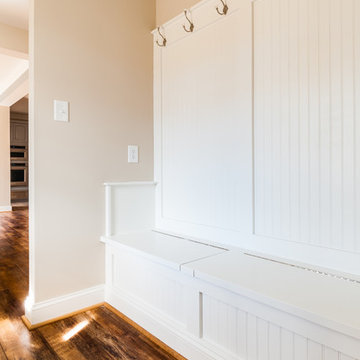
Стильный дизайн: маленькая параллельная универсальная комната в стиле кантри с бежевыми стенами, темным паркетным полом и коричневым полом для на участке и в саду - последний тренд
Белая прачечная с темным паркетным полом – фото дизайна интерьера
7