Белая прачечная с одинарной мойкой – фото дизайна интерьера
Сортировать:
Бюджет
Сортировать:Популярное за сегодня
101 - 120 из 639 фото
1 из 3
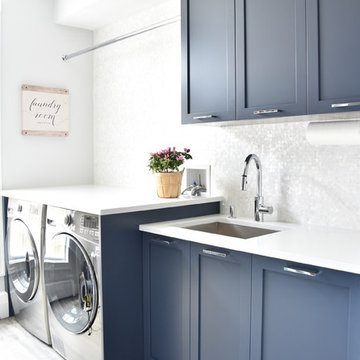
Источник вдохновения для домашнего уюта: прачечная в стиле неоклассика (современная классика) с одинарной мойкой, синими фасадами, столешницей из кварцевого агломерата, полом из керамогранита, со стиральной и сушильной машиной рядом, серым полом и белой столешницей

A new layout was created in this mudroom/laundry room. The washer and dryer were stacked to make more room for white cabinets. A large single bowl undermount sink was added. Soapstone countertops were used and cabinets go to the ceiling.
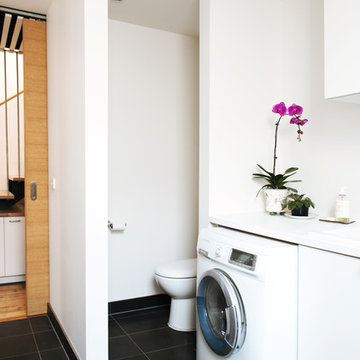
Lauren Bamford
На фото: большая параллельная универсальная комната в стиле фьюжн с одинарной мойкой, плоскими фасадами, белыми фасадами, столешницей из кварцевого агломерата, бежевыми стенами, полом из керамической плитки и со стиральной и сушильной машиной рядом
На фото: большая параллельная универсальная комната в стиле фьюжн с одинарной мойкой, плоскими фасадами, белыми фасадами, столешницей из кварцевого агломерата, бежевыми стенами, полом из керамической плитки и со стиральной и сушильной машиной рядом
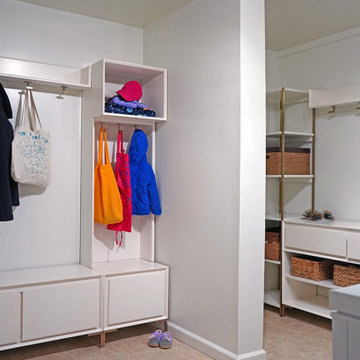
Che Interiors worked closely with our client to plan, design, and implement a renovation of two children’s rooms, create a mudroom with laundry area in an unused downstairs space, renovate a kitchenette area, and create a home office space in a downstairs living room by adding floor to ceiling room dividers. As the children were growing so were their needs and we took this into account when planning for both kids’ rooms. As one child was graduating to a big kids room the other was moving into their siblings nursery. We wanted to update the nursery so that it became something new and unique to its new inhabitant. For this room we repurposed a lot of the furniture, repainted all the walls, added a striking outer-space whale wallpaper that would grow with the little one and added a few new features; a toddlers busy board with fun twists and knobs to encourage brain function and growth, a few floor mats for rolling around, and a climbing arch that could double as a artist work desk as the little grows. Downstairs we created a whimsical big kids room by repainting all the walls, building a custom bookshelf, sourcing the coolest toddler bed with trundle for sleepovers, featured a whimsical wonderland wallpaper, adding a few animal toy baskets, we sourced large monstera rugs, a toddlers table with chairs, fun colorful felt hooks and a few climbing foam pieces for jumping and rolling on. For the kitchenette, we worked closely with the General Contractor to repaint the cabinets, add handle pulls, and install new mudroom and laundry furniture. We carried the kitchenette green color to the bathroom cabinets and to the floor to ceiling room dividers for the home office space. Lastly we brought in an organization team to help de-clutter and create a fluid everything-has-its-place system that would make our client’s lives easier.
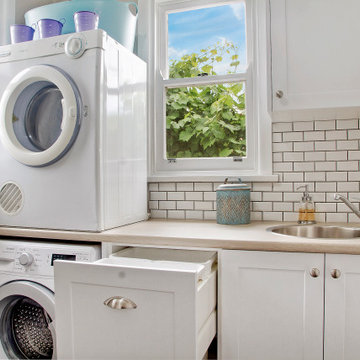
Идея дизайна: маленькая прачечная в современном стиле с одинарной мойкой, фасадами в стиле шейкер, белыми фасадами, столешницей из ламината, белым фартуком, фартуком из керамической плитки и с сушильной машиной на стиральной машине для на участке и в саду

This mudroom/laundry area was dark and disorganized. We created some much needed storage, stacked the laundry to provide more space, and a seating area for this busy family. The random hexagon tile pattern on the floor was created using 3 different shades of the same tile. We really love finding ways to use standard materials in new and fun ways that heighten the design and make things look custom. We did the same with the floor tile in the front entry, creating a basket-weave/plaid look with a combination of tile colours and sizes. A geometric light fixture and some fun wall hooks finish the space.
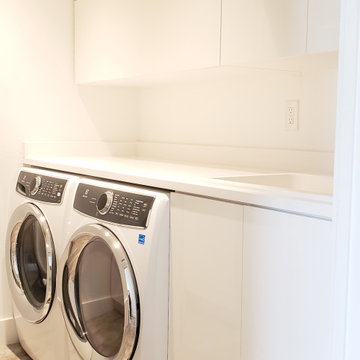
На фото: прямая универсальная комната среднего размера в стиле модернизм с одинарной мойкой, плоскими фасадами, белыми фасадами, столешницей из кварцевого агломерата, белыми стенами, полом из керамогранита, со стиральной и сушильной машиной рядом, бежевым полом и белой столешницей

Happy color for a laundry room!
На фото: универсальная комната среднего размера в стиле ретро с одинарной мойкой, плоскими фасадами, желтыми фасадами, столешницей из ламината, синими стенами, полом из ламината, со стиральной и сушильной машиной рядом, коричневым полом, желтой столешницей и обоями на стенах
На фото: универсальная комната среднего размера в стиле ретро с одинарной мойкой, плоскими фасадами, желтыми фасадами, столешницей из ламината, синими стенами, полом из ламината, со стиральной и сушильной машиной рядом, коричневым полом, желтой столешницей и обоями на стенах
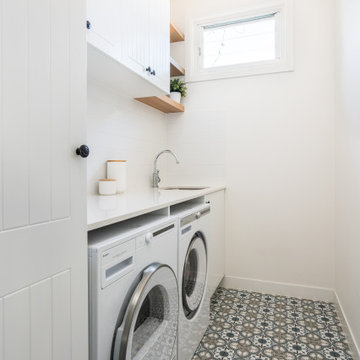
На фото: отдельная, параллельная прачечная в морском стиле с одинарной мойкой, фасадами в стиле шейкер, белыми фасадами, столешницей из кварцевого агломерата, белым фартуком, фартуком из плитки кабанчик, белыми стенами, полом из керамогранита, со стиральной и сушильной машиной рядом и белой столешницей
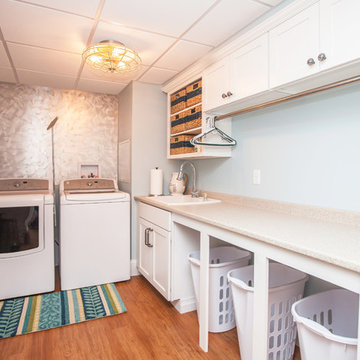
This laundry room design is exactly what every home needs! As a dedicated utility, storage, and laundry room, it includes space to store laundry supplies, pet products, and much more. It also incorporates a utility sink, countertop, and dedicated areas to sort dirty clothes and hang wet clothes to dry. The space also includes a relaxing bench set into the wall of cabinetry.
Photos by Susan Hagstrom
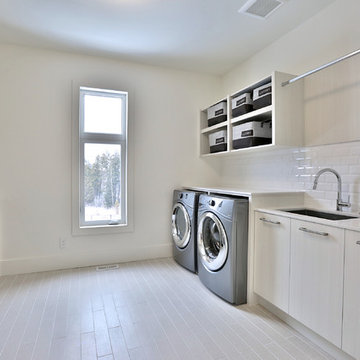
Laundry Room with a view
*jac jacobson photographics
Идея дизайна: большая параллельная универсальная комната в стиле модернизм с одинарной мойкой, плоскими фасадами, светлыми деревянными фасадами, столешницей из кварцевого агломерата, белыми стенами, светлым паркетным полом и со стиральной и сушильной машиной рядом
Идея дизайна: большая параллельная универсальная комната в стиле модернизм с одинарной мойкой, плоскими фасадами, светлыми деревянными фасадами, столешницей из кварцевого агломерата, белыми стенами, светлым паркетным полом и со стиральной и сушильной машиной рядом
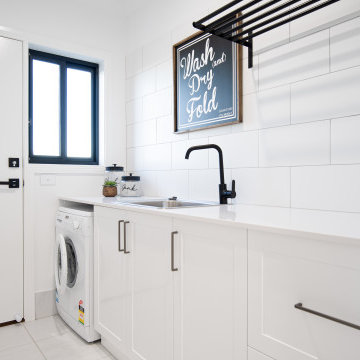
Пример оригинального дизайна: прачечная с одинарной мойкой, фасадами в стиле шейкер, белыми фасадами, столешницей из кварцевого агломерата, мраморным полом, белым полом и белой столешницей
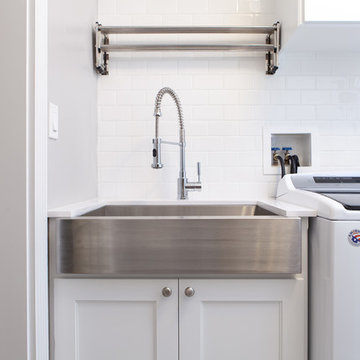
Studio West Photography
На фото: параллельная универсальная комната среднего размера в классическом стиле с одинарной мойкой, фасадами в стиле шейкер, белыми фасадами, столешницей из кварцевого агломерата, серыми стенами, полом из керамогранита, со стиральной и сушильной машиной рядом, разноцветным полом и белой столешницей с
На фото: параллельная универсальная комната среднего размера в классическом стиле с одинарной мойкой, фасадами в стиле шейкер, белыми фасадами, столешницей из кварцевого агломерата, серыми стенами, полом из керамогранита, со стиральной и сушильной машиной рядом, разноцветным полом и белой столешницей с
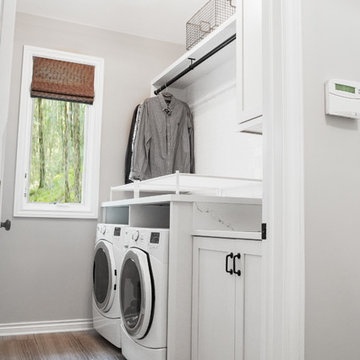
Photos by Victor Coar
Идея дизайна: отдельная, прямая прачечная среднего размера в стиле неоклассика (современная классика) с одинарной мойкой, фасадами в стиле шейкер, белыми фасадами, столешницей из кварцевого агломерата, серыми стенами, полом из керамогранита и со стиральной и сушильной машиной рядом
Идея дизайна: отдельная, прямая прачечная среднего размера в стиле неоклассика (современная классика) с одинарной мойкой, фасадами в стиле шейкер, белыми фасадами, столешницей из кварцевого агломерата, серыми стенами, полом из керамогранита и со стиральной и сушильной машиной рядом
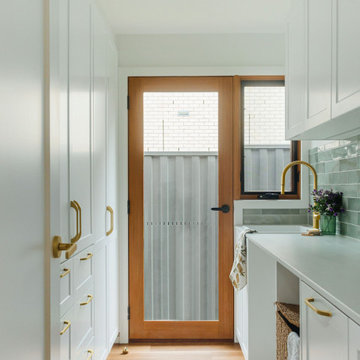
На фото: отдельная, параллельная прачечная среднего размера в стиле неоклассика (современная классика) с одинарной мойкой, фасадами в стиле шейкер, белыми фасадами, столешницей из ламината, зеленым фартуком, фартуком из плитки кабанчик, белыми стенами, полом из винила, со стиральной и сушильной машиной рядом, коричневым полом и серой столешницей

This house got a complete facelift! All trim and doors were painted white, floors refinished in a new color, opening to the kitchen became larger to create a more cohesive floor plan. The dining room became a "dreamy" Butlers Pantry and the kitchen was completely re-configured to include a 48" range and paneled appliances. Notice that there are no switches or outlets in the backsplashes. Mud room, laundry room re-imagined and the basement ballroom completely redone. Make sure to look at the before pictures!
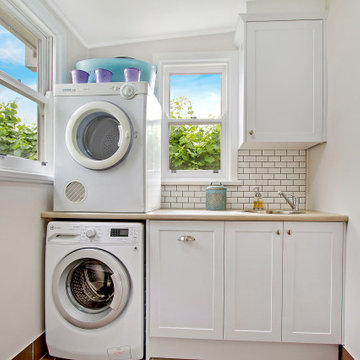
Свежая идея для дизайна: маленькая прачечная в современном стиле с одинарной мойкой, фасадами в стиле шейкер, белыми фасадами, столешницей из ламината, белым фартуком, фартуком из керамической плитки и с сушильной машиной на стиральной машине для на участке и в саду - отличное фото интерьера
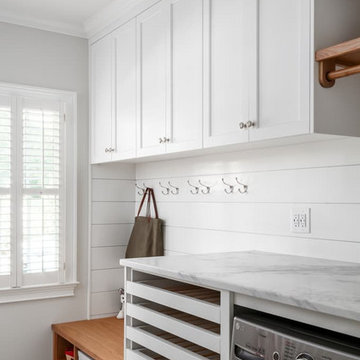
We redesigned this client’s laundry space so that it now functions as a Mudroom and Laundry. There is a place for everything including drying racks and charging station for this busy family. Now there are smiles when they walk in to this charming bright room because it has ample storage and space to work!
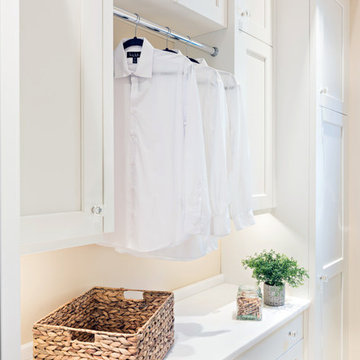
Kitchen & Bath Designers
На фото: отдельная, параллельная прачечная среднего размера в классическом стиле с одинарной мойкой, фасадами с утопленной филенкой, белыми фасадами, столешницей из кварцевого агломерата, бежевыми стенами, со стиральной и сушильной машиной рядом, бежевым полом и белой столешницей с
На фото: отдельная, параллельная прачечная среднего размера в классическом стиле с одинарной мойкой, фасадами с утопленной филенкой, белыми фасадами, столешницей из кварцевого агломерата, бежевыми стенами, со стиральной и сушильной машиной рядом, бежевым полом и белой столешницей с

TEAM
Architect: LDa Architecture & Interiors
Interior Design: LDa Architecture & Interiors
Builder: Stefco Builders
Landscape Architect: Hilarie Holdsworth Design
Photographer: Greg Premru
Белая прачечная с одинарной мойкой – фото дизайна интерьера
6