Белая прачечная с фартуком из плитки кабанчик – фото дизайна интерьера
Сортировать:
Бюджет
Сортировать:Популярное за сегодня
101 - 120 из 369 фото
1 из 3
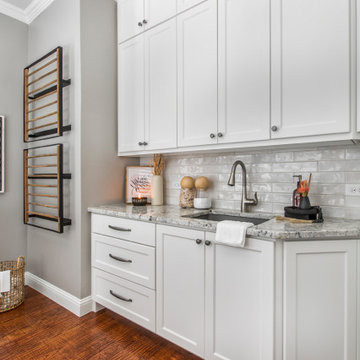
Источник вдохновения для домашнего уюта: отдельная прачечная среднего размера в классическом стиле с врезной мойкой, фасадами в стиле шейкер, белыми фасадами, гранитной столешницей, белым фартуком, фартуком из плитки кабанчик, серыми стенами, полом из винила, со стиральной и сушильной машиной рядом, коричневым полом и серой столешницей
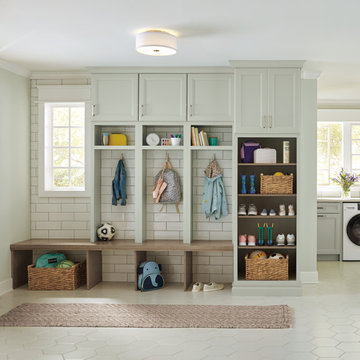
На фото: прачечная в морском стиле с плоскими фасадами, светлыми деревянными фасадами, столешницей из кварцевого агломерата, белым фартуком, фартуком из плитки кабанчик, полом из керамогранита, со стиральной и сушильной машиной рядом, белым полом и белой столешницей
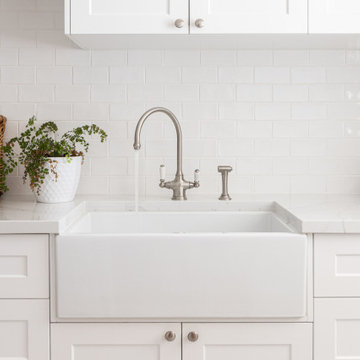
The Estate by Build Prestige Homes is a grand acreage property featuring a magnificent, impressively built main residence, pool house, guest house and tennis pavilion all custom designed and quality constructed by Build Prestige Homes, specifically for our wonderful client.
Set on 14 acres of private countryside, the result is an impressive, palatial, classic American style estate that is expansive in space, rich in detailing and features glamourous, traditional interior fittings. All of the finishes, selections, features and design detail was specified and carefully selected by Build Prestige Homes in consultation with our client to curate a timeless, relaxed elegance throughout this home and property.
This generous laundry room features a white fireclay farmhouse style sink, Perrin & Rowe tapware with pull out faucet, subway tiles, side by side washer & dryer (raised and built-in to the cabinetry for ergonomics) laundry chute, built-in ironing board, encaustic look porcelain floor tiles
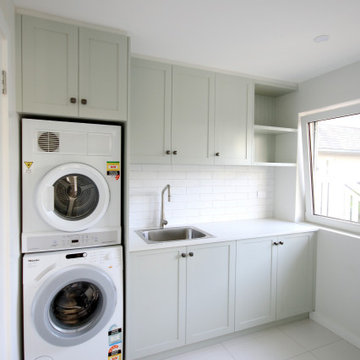
MODERN COASTAL
- Custom shaker 'pale green' cabinetry in a 'satin' finish
- Feature vertical 'saw cut' panelling
- Black olive knobs
- White 'subway' tiled splashback
- Caesarstone 'Organic White' benchtop
- Blum hardware
Sheree Bounassif, kitchens by Emanuel
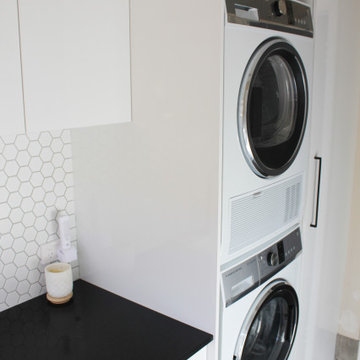
Integrated Washer and Dryer, Washer Dryer Stacked Cupboard, Penny Round Tiles, Small Hexagon Tiles, Black and White Laundry, Modern Laundry Ideas, Laundry Renovations Perth
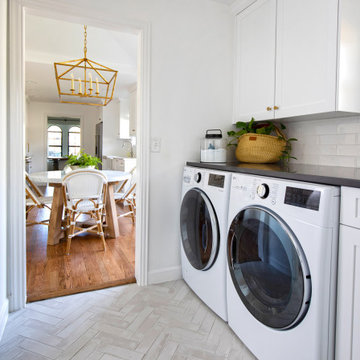
Источник вдохновения для домашнего уюта: маленькая отдельная, прямая прачечная в стиле неоклассика (современная классика) с фасадами в стиле шейкер, белыми фасадами, столешницей из кварцевого агломерата, белым фартуком, фартуком из плитки кабанчик, белыми стенами, полом из керамической плитки, со стиральной и сушильной машиной рядом, серым полом и серой столешницей для на участке и в саду
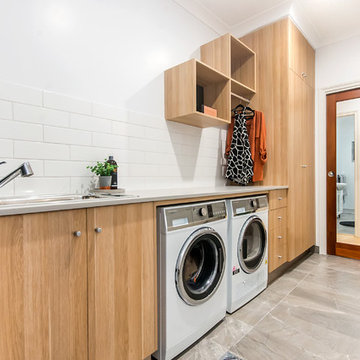
Liz Andrew Photography & Design
На фото: отдельная, прямая прачечная среднего размера в стиле лофт с накладной мойкой, плоскими фасадами, светлыми деревянными фасадами, гранитной столешницей, белым фартуком, фартуком из плитки кабанчик, белыми стенами, полом из керамической плитки, со стиральной и сушильной машиной рядом, серым полом и серой столешницей
На фото: отдельная, прямая прачечная среднего размера в стиле лофт с накладной мойкой, плоскими фасадами, светлыми деревянными фасадами, гранитной столешницей, белым фартуком, фартуком из плитки кабанчик, белыми стенами, полом из керамической плитки, со стиральной и сушильной машиной рядом, серым полом и серой столешницей

На фото: маленькая отдельная, прямая прачечная в классическом стиле с накладной мойкой, белыми фасадами, гранитной столешницей, синим фартуком, фартуком из плитки кабанчик, полом из керамической плитки, со стиральной и сушильной машиной рядом, серым полом и серой столешницей для на участке и в саду
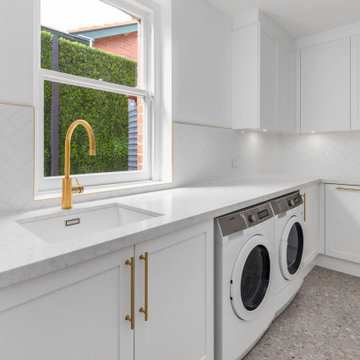
Light, bright and inviting, a beautiful entertainer’s kitchen that combines modern features with beachside characteristics. The open-plan layout connecting with a long Island bench, perfect when you need extra space to prepare a meal, it doubles as casual dining space for guests to eat around or enjoy a glass of wine while having a chat. Striking pendant lighting draws the eye towards the spectacular white profile joinery, that actually works to reflect natural lighting and maximise window views. The blue tone acts as a sophisticated backdrop, a statement against the stone countertop leading up and into the splash back, engineered stone in Casablanca form Stone Ambassador helps to open the space and creates the illusion of a larger area. White leather bar stools are a great casual seating option, and a contrast to the "Dulux Sharp Blue” colour palette used on the Island cabinetry. Smartly positioned bar is a nice addition in this entertainer's space, creating an elegant and also practical storage solution, kept away from plain sight but nearby and handy when situations call for a celebration or a relaxing sip before bed. This cleverly designed area is complete with wine fridge, wine rack and shelves for storage.
The Ultimate adjoining laundry flowing directly from the kitchen, it’s vital that the design is both practical and functional.
Materials continue into this space with the exception of the splash back, the use of textured tiles in a herringbone pattern adds an extra eye-catching element to this desirable laundry space.
Ample storage is necessary in your laundry, this space includes a combination of cupboards, overhead, drawers and bench top space, and the inclusion of tall cupboards allowing you to store brooms, mops and vacuum cleaners out of sight.
Elements of blue that echo the outside connecting the kitchen and garden, allowing a free- flowing design and plenty of natural light, throw open the doors and straight onto the pool.
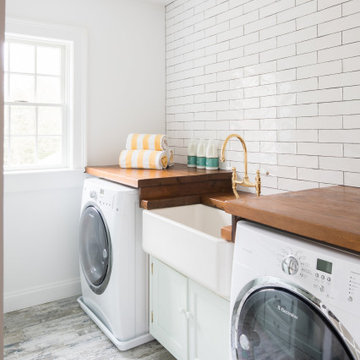
Sometimes what you’re looking for is right in your own backyard. This is what our Darien Reno Project homeowners decided as we launched into a full house renovation beginning in 2017. The project lasted about one year and took the home from 2700 to 4000 square feet.
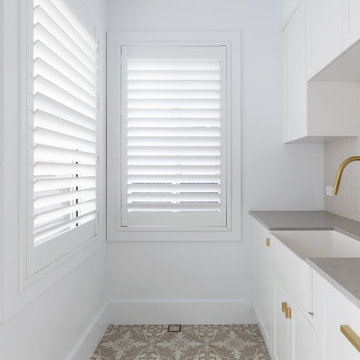
Источник вдохновения для домашнего уюта: большая отдельная, прямая прачечная в морском стиле с накладной мойкой, фасадами с выступающей филенкой, белыми фасадами, гранитной столешницей, бежевым фартуком, фартуком из плитки кабанчик, бежевыми стенами, полом из керамической плитки, с сушильной машиной на стиральной машине, бежевым полом и серой столешницей
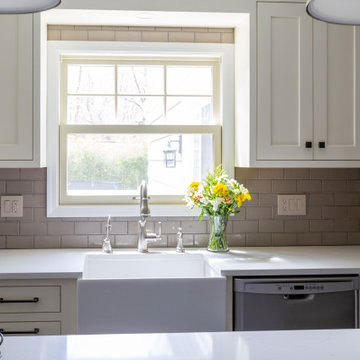
Light and airy transitional kitchen space. Two-toned cabinetry with a seat-in island and a perfect coffee bar touch down!
Источник вдохновения для домашнего уюта: п-образная прачечная среднего размера в стиле неоклассика (современная классика) с с полувстраиваемой мойкой (с передним бортиком), фасадами в стиле шейкер, белыми фасадами, столешницей из кварцевого агломерата, серым фартуком, фартуком из плитки кабанчик, паркетным полом среднего тона, коричневым полом и белой столешницей
Источник вдохновения для домашнего уюта: п-образная прачечная среднего размера в стиле неоклассика (современная классика) с с полувстраиваемой мойкой (с передним бортиком), фасадами в стиле шейкер, белыми фасадами, столешницей из кварцевого агломерата, серым фартуком, фартуком из плитки кабанчик, паркетным полом среднего тона, коричневым полом и белой столешницей
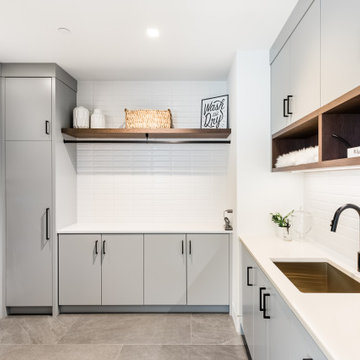
Источник вдохновения для домашнего уюта: большая отдельная, п-образная прачечная в современном стиле с врезной мойкой, плоскими фасадами, серыми фасадами, столешницей из кварцевого агломерата, белым фартуком, фартуком из плитки кабанчик, белыми стенами, полом из керамогранита, со стиральной и сушильной машиной рядом, серым полом и белой столешницей
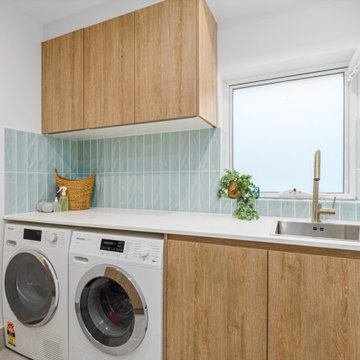
Источник вдохновения для домашнего уюта: параллельная универсальная комната среднего размера в стиле модернизм с накладной мойкой, плоскими фасадами, светлыми деревянными фасадами, со стиральной и сушильной машиной рядом, белой столешницей, синим фартуком, фартуком из плитки кабанчик и серым полом
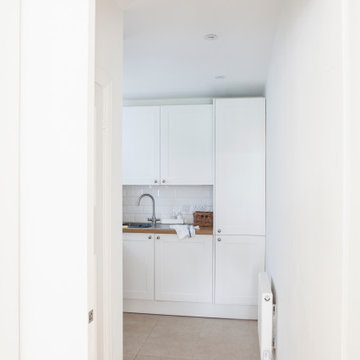
Using classic shaker style units and metro tiles we created this small, but perfectly formed light and airy utility room, incorporating a tall broom cupboard, integrated under counter freezer, sink unit, washing basket storage, large freestanding boiler and stacked washing machine and tumble dryer, as well as timber shelving for displaying glass vases across the window.
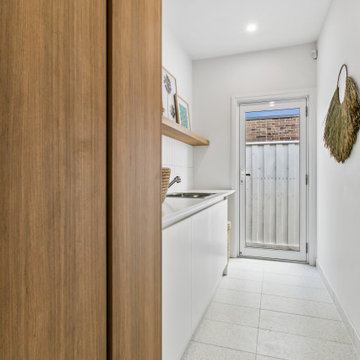
Источник вдохновения для домашнего уюта: отдельная, прямая прачечная среднего размера в современном стиле с одинарной мойкой, белыми фасадами, белым фартуком, фартуком из плитки кабанчик, белыми стенами, полом из керамогранита, со скрытой стиральной машиной, белым полом и белой столешницей
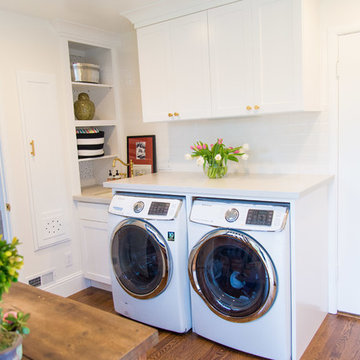
Gina Fippin
Источник вдохновения для домашнего уюта: большая п-образная прачечная в стиле фьюжн с с полувстраиваемой мойкой (с передним бортиком), фасадами в стиле шейкер, белыми фасадами, столешницей из кварцевого агломерата, белым фартуком, фартуком из плитки кабанчик, паркетным полом среднего тона, коричневым полом и белой столешницей
Источник вдохновения для домашнего уюта: большая п-образная прачечная в стиле фьюжн с с полувстраиваемой мойкой (с передним бортиком), фасадами в стиле шейкер, белыми фасадами, столешницей из кварцевого агломерата, белым фартуком, фартуком из плитки кабанчик, паркетным полом среднего тона, коричневым полом и белой столешницей
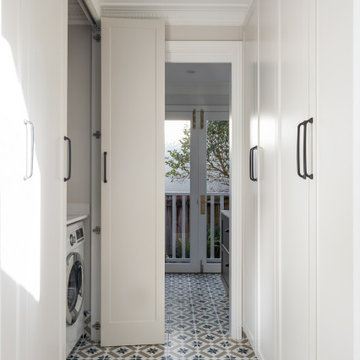
Making use of the hallway with a hidden laundry and smart storage systems. The encaustic floor tiles gives charming character to the classic silhouette and design.
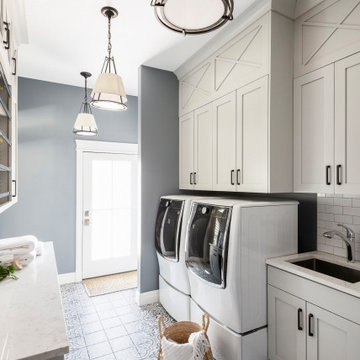
Shaker cabinets painted a soft gray, quartz countertops, and a subway tile backsplash. Patterned tile completes the look.
Свежая идея для дизайна: большая отдельная, параллельная прачечная в классическом стиле с накладной мойкой, фасадами в стиле шейкер, серыми фасадами, столешницей из кварцевого агломерата, белым фартуком, фартуком из плитки кабанчик, синими стенами, полом из керамогранита, со стиральной и сушильной машиной рядом, разноцветным полом и белой столешницей - отличное фото интерьера
Свежая идея для дизайна: большая отдельная, параллельная прачечная в классическом стиле с накладной мойкой, фасадами в стиле шейкер, серыми фасадами, столешницей из кварцевого агломерата, белым фартуком, фартуком из плитки кабанчик, синими стенами, полом из керамогранита, со стиральной и сушильной машиной рядом, разноцветным полом и белой столешницей - отличное фото интерьера
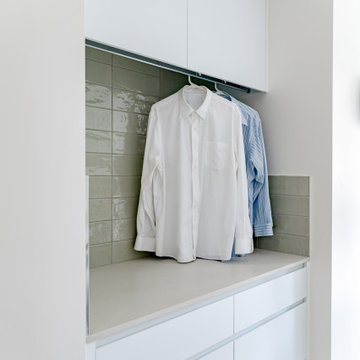
The laundry was gutted and new custom cabinetry designed installed. Sage green subway tiles bring a lovely hint of colour, while a caeserstone bench offers the perfect spot for folding laundry.
Белая прачечная с фартуком из плитки кабанчик – фото дизайна интерьера
6