Белая прачечная с фартуком из керамической плитки – фото дизайна интерьера
Сортировать:
Бюджет
Сортировать:Популярное за сегодня
41 - 60 из 520 фото
1 из 3

Стильный дизайн: большая отдельная, угловая прачечная в современном стиле с врезной мойкой, фасадами в стиле шейкер, белыми фасадами, столешницей из кварцевого агломерата, синим фартуком, фартуком из керамической плитки, со стиральной и сушильной машиной рядом, разноцветным полом и белой столешницей - последний тренд

Стильный дизайн: отдельная, прямая прачечная среднего размера в стиле кантри с накладной мойкой, фасадами в стиле шейкер, белыми фасадами, столешницей из кварцевого агломерата, серым фартуком, фартуком из керамической плитки, белыми стенами, полом из керамической плитки, со стиральной и сушильной машиной рядом, белым полом, серой столешницей и стенами из вагонки - последний тренд

This mudroom/laundry area was dark and disorganized. We created some much needed storage, stacked the laundry to provide more space, and a seating area for this busy family. The random hexagon tile pattern on the floor was created using 3 different shades of the same tile. We really love finding ways to use standard materials in new and fun ways that heighten the design and make things look custom. We did the same with the floor tile in the front entry, creating a basket-weave/plaid look with a combination of tile colours and sizes. A geometric light fixture and some fun wall hooks finish the space.

Источник вдохновения для домашнего уюта: маленькая прямая универсальная комната в стиле неоклассика (современная классика) с плоскими фасадами, белыми фасадами, столешницей из кварцевого агломерата, разноцветным фартуком, фартуком из керамической плитки, серыми стенами, полом из керамогранита, со стиральной и сушильной машиной рядом, разноцветным полом и черной столешницей для на участке и в саду

Utility room with full height cabinets. Pull out storage and stacked washer-dryer. Bespoke terrazzo tiled floor in light green and warm stone mix.
Пример оригинального дизайна: большая отдельная, угловая прачечная в современном стиле с накладной мойкой, плоскими фасадами, белыми фасадами, столешницей из акрилового камня, белым фартуком, фартуком из керамической плитки, белыми стенами, полом из керамогранита, с сушильной машиной на стиральной машине, зеленым полом и белой столешницей
Пример оригинального дизайна: большая отдельная, угловая прачечная в современном стиле с накладной мойкой, плоскими фасадами, белыми фасадами, столешницей из акрилового камня, белым фартуком, фартуком из керамической плитки, белыми стенами, полом из керамогранита, с сушильной машиной на стиральной машине, зеленым полом и белой столешницей
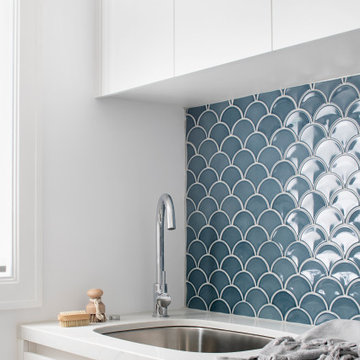
На фото: отдельная, параллельная прачечная среднего размера в современном стиле с врезной мойкой, плоскими фасадами, белыми фасадами, столешницей из кварцевого агломерата, синим фартуком, фартуком из керамической плитки, полом из керамической плитки, со стиральной и сушильной машиной рядом, серым полом и белой столешницей с
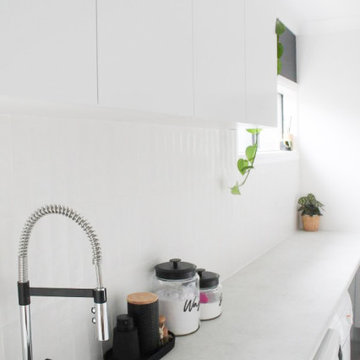
Laundry Renovations Perth, Perth Laundry, Laundries Perth, Small Laundry Renovations Perth, Small Laundries Perth, Toilet Renovations Perth, Powder Rooms Perth, Modern Laundry Renovations
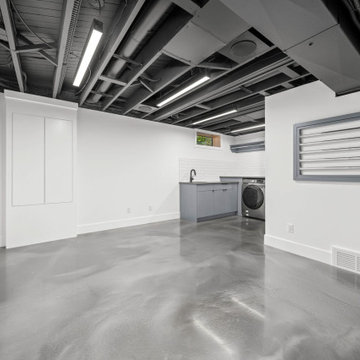
Laundry Room and Flex Space
Идея дизайна: прачечная в современном стиле с врезной мойкой, плоскими фасадами, синими фасадами, столешницей из кварцевого агломерата, белым фартуком, фартуком из керамической плитки, белыми стенами, со стиральной и сушильной машиной рядом и серой столешницей
Идея дизайна: прачечная в современном стиле с врезной мойкой, плоскими фасадами, синими фасадами, столешницей из кварцевого агломерата, белым фартуком, фартуком из керамической плитки, белыми стенами, со стиральной и сушильной машиной рядом и серой столешницей

Homeowners entry through this large mudroom and laundry room with ample storage and organization.
Свежая идея для дизайна: большая отдельная, параллельная прачечная в морском стиле с с полувстраиваемой мойкой (с передним бортиком), фасадами в стиле шейкер, белыми фасадами, столешницей из кварцевого агломерата, синим фартуком, фартуком из керамической плитки, серыми стенами, полом из керамогранита, со стиральной и сушильной машиной рядом, серым полом и белой столешницей - отличное фото интерьера
Свежая идея для дизайна: большая отдельная, параллельная прачечная в морском стиле с с полувстраиваемой мойкой (с передним бортиком), фасадами в стиле шейкер, белыми фасадами, столешницей из кварцевого агломерата, синим фартуком, фартуком из керамической плитки, серыми стенами, полом из керамогранита, со стиральной и сушильной машиной рядом, серым полом и белой столешницей - отличное фото интерьера

This space was once a garage, which opened into the kitchen. The garage, however, was mostly unused since it was too short to hold a car. It was the perfect location, however, for a laundry room. Since the homeowner's dogs spend a lot of time in the backyard, this was the perfect place to include a dog shower. The family pets can now enter the home from the laundry room and get hosed off before coming into the house.

Свежая идея для дизайна: отдельная прачечная среднего размера в стиле модернизм с накладной мойкой, фасадами с декоративным кантом, светлыми деревянными фасадами, столешницей из плитки, розовым фартуком, фартуком из керамической плитки, белыми стенами, полом из керамической плитки, с сушильной машиной на стиральной машине, белым полом и розовой столешницей - отличное фото интерьера
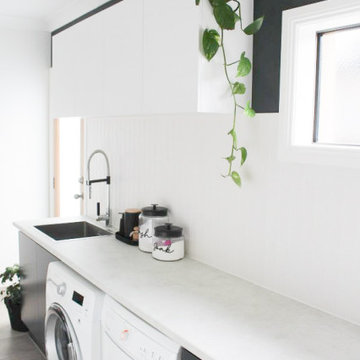
Laundry Renovations Perth, Perth Laundry, Laundries Perth, Small Laundry Renovations Perth, Small Laundries Perth, Toilet Renovations Perth, Powder Rooms Perth, Modern Laundry Renovations

The brief for this grand old Taringa residence was to blur the line between old and new. We renovated the 1910 Queenslander, restoring the enclosed front sleep-out to the original balcony and designing a new split staircase as a nod to tradition, while retaining functionality to access the tiered front yard. We added a rear extension consisting of a new master bedroom suite, larger kitchen, and family room leading to a deck that overlooks a leafy surround. A new laundry and utility rooms were added providing an abundance of purposeful storage including a laundry chute connecting them.
Selection of materials, finishes and fixtures were thoughtfully considered so as to honour the history while providing modern functionality. Colour was integral to the design giving a contemporary twist on traditional colours.

Источник вдохновения для домашнего уюта: параллельная, отдельная прачечная среднего размера в стиле неоклассика (современная классика) с белыми фасадами, со стиральной и сушильной машиной рядом, серым полом, столешницей из кварцита, фартуком из керамической плитки, белой столешницей, серым фартуком, белыми стенами и светлым паркетным полом
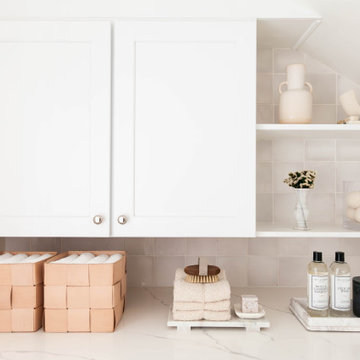
На фото: прачечная в стиле модернизм с фасадами в стиле шейкер, белыми фасадами, столешницей из кварцевого агломерата, белым фартуком и фартуком из керамической плитки
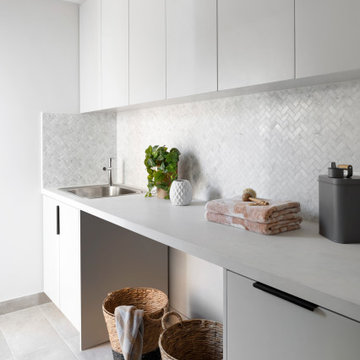
Good sized laundry for the modern family.
Стильный дизайн: отдельная, прямая прачечная среднего размера с накладной мойкой, белыми фасадами, белым фартуком, фартуком из керамической плитки, белыми стенами, со стиральной и сушильной машиной рядом, белым полом, белой столешницей, плоскими фасадами, столешницей из кварцевого агломерата и полом из керамогранита - последний тренд
Стильный дизайн: отдельная, прямая прачечная среднего размера с накладной мойкой, белыми фасадами, белым фартуком, фартуком из керамической плитки, белыми стенами, со стиральной и сушильной машиной рядом, белым полом, белой столешницей, плоскими фасадами, столешницей из кварцевого агломерата и полом из керамогранита - последний тренд

Using the same timber look cabinetry, tiger bronze fixtures and wall tiles as the bathrooms, we’ve created stylish and functional laundry and downstairs powder room space. To create the illusion of a wider room, the TileCloud tiles are actually flipped to a horizontal stacked lay in the Laundry. This gives that element of consistent feel throughout the home without it being too ‘same same’. The laundry features custom built joinery which includes storage above and beside the large Lithostone benchtop. An additional powder room is hidden within the laundry to service the nearby kitchen and living space.
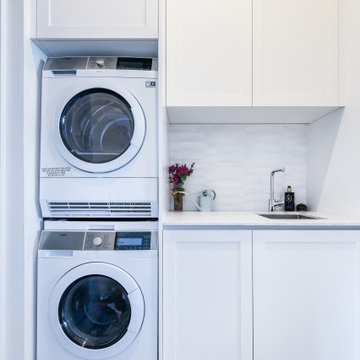
Источник вдохновения для домашнего уюта: маленькая отдельная, прямая прачечная в морском стиле с врезной мойкой, фасадами в стиле шейкер, белыми фасадами, столешницей из кварцита, белым фартуком, фартуком из керамической плитки, белыми стенами, с сушильной машиной на стиральной машине и серой столешницей для на участке и в саду

This laundry rom has a vintage farmhouse sink that was originally here at this house before the remodel. Open shelving for all the decor. Ceramic mosaic subway tiles as backsplash, leathered black quartz countertops, and gray shaker cabinets.

From 2020 to 2022 we had the opportunity to work with this wonderful client building in Altadore. We were so fortunate to help them build their family dream home. They wanted to add some fun pops of color and make it their own. So we implemented green and blue tiles into the bathrooms. The kitchen is extremely fashion forward with open shelves on either side of the hoodfan, and the wooden handles throughout. There are nodes to mid century modern in this home that give it a classic look. Our favorite details are the stair handrail, and the natural flagstone fireplace. The fun, cozy upper hall reading area is a reader’s paradise. This home is both stylish and perfect for a young busy family.
Белая прачечная с фартуком из керамической плитки – фото дизайна интерьера
3