Белая прачечная с бежевыми стенами – фото дизайна интерьера
Сортировать:
Бюджет
Сортировать:Популярное за сегодня
121 - 140 из 979 фото
1 из 3
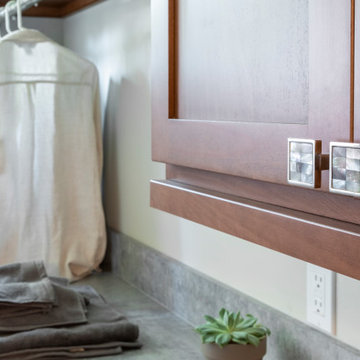
Simple laundry room with storage and functionality
Свежая идея для дизайна: маленькая отдельная, прямая прачечная в стиле неоклассика (современная классика) с хозяйственной раковиной, фасадами в стиле шейкер, фасадами цвета дерева среднего тона, столешницей из ламината, бежевыми стенами, бетонным полом, со стиральной и сушильной машиной рядом, серым полом и серой столешницей для на участке и в саду - отличное фото интерьера
Свежая идея для дизайна: маленькая отдельная, прямая прачечная в стиле неоклассика (современная классика) с хозяйственной раковиной, фасадами в стиле шейкер, фасадами цвета дерева среднего тона, столешницей из ламината, бежевыми стенами, бетонным полом, со стиральной и сушильной машиной рядом, серым полом и серой столешницей для на участке и в саду - отличное фото интерьера
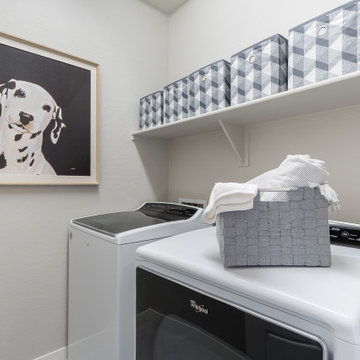
Источник вдохновения для домашнего уюта: отдельная прачечная среднего размера в современном стиле с бежевыми стенами

Laundry room with a custom raised-height dog spa.
Пример оригинального дизайна: отдельная, параллельная прачечная среднего размера в стиле неоклассика (современная классика) с врезной мойкой, фасадами в стиле шейкер, синими фасадами, столешницей из кварцевого агломерата, разноцветным фартуком, фартуком из кварцевого агломерата, бежевыми стенами, полом из керамогранита, со стиральной и сушильной машиной рядом, разноцветным полом и разноцветной столешницей
Пример оригинального дизайна: отдельная, параллельная прачечная среднего размера в стиле неоклассика (современная классика) с врезной мойкой, фасадами в стиле шейкер, синими фасадами, столешницей из кварцевого агломерата, разноцветным фартуком, фартуком из кварцевого агломерата, бежевыми стенами, полом из керамогранита, со стиральной и сушильной машиной рядом, разноцветным полом и разноцветной столешницей
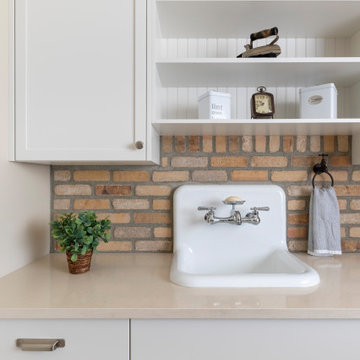
Стильный дизайн: большая п-образная универсальная комната в стиле кантри с с полувстраиваемой мойкой (с передним бортиком), фасадами в стиле шейкер, белыми фасадами, столешницей из кварцевого агломерата, коричневым фартуком, фартуком из кирпича, бежевыми стенами, со стиральной и сушильной машиной рядом и бежевой столешницей - последний тренд
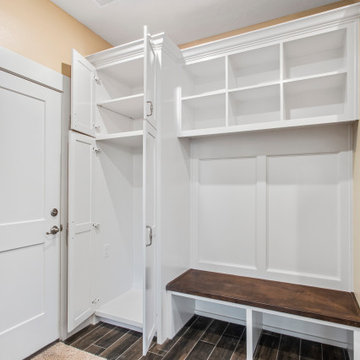
Mudroom connected to the laundry room and coming in from the garage. A great place to sit your things when first coming into the home. A perfect storage area. Plus a built in area for your vacuum and brooms.

The homeowners had just purchased this home in El Segundo and they had remodeled the kitchen and one of the bathrooms on their own. However, they had more work to do. They felt that the rest of the project was too big and complex to tackle on their own and so they retained us to take over where they left off. The main focus of the project was to create a master suite and take advantage of the rather large backyard as an extension of their home. They were looking to create a more fluid indoor outdoor space.
When adding the new master suite leaving the ceilings vaulted along with French doors give the space a feeling of openness. The window seat was originally designed as an architectural feature for the exterior but turned out to be a benefit to the interior! They wanted a spa feel for their master bathroom utilizing organic finishes. Since the plan is that this will be their forever home a curbless shower was an important feature to them. The glass barn door on the shower makes the space feel larger and allows for the travertine shower tile to show through. Floating shelves and vanity allow the space to feel larger while the natural tones of the porcelain tile floor are calming. The his and hers vessel sinks make the space functional for two people to use it at once. The walk-in closet is open while the master bathroom has a white pocket door for privacy.
Since a new master suite was added to the home we converted the existing master bedroom into a family room. Adding French Doors to the family room opened up the floorplan to the outdoors while increasing the amount of natural light in this room. The closet that was previously in the bedroom was converted to built in cabinetry and floating shelves in the family room. The French doors in the master suite and family room now both open to the same deck space.
The homes new open floor plan called for a kitchen island to bring the kitchen and dining / great room together. The island is a 3” countertop vs the standard inch and a half. This design feature gives the island a chunky look. It was important that the island look like it was always a part of the kitchen. Lastly, we added a skylight in the corner of the kitchen as it felt dark once we closed off the side door that was there previously.
Repurposing rooms and opening the floor plan led to creating a laundry closet out of an old coat closet (and borrowing a small space from the new family room).
The floors become an integral part of tying together an open floor plan like this. The home still had original oak floors and the homeowners wanted to maintain that character. We laced in new planks and refinished it all to bring the project together.
To add curb appeal we removed the carport which was blocking a lot of natural light from the outside of the house. We also re-stuccoed the home and added exterior trim.

This was our 2016 Parade Home and our model home for our Cantera Cliffs Community. This unique home gets better and better as you pass through the private front patio courtyard and into a gorgeous entry. The study conveniently located off the entry can also be used as a fourth bedroom. A large walk-in closet is located inside the master bathroom with convenient access to the laundry room. The great room, dining and kitchen area is perfect for family gathering. This home is beautiful inside and out.
Jeremiah Barber
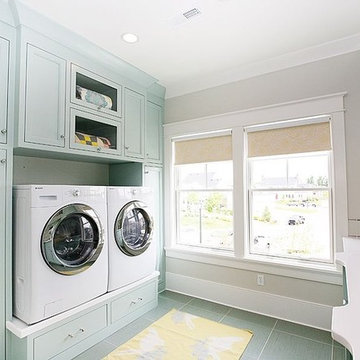
Photography by Hiya Papaya
Источник вдохновения для домашнего уюта: отдельная, параллельная прачечная в стиле фьюжн с фасадами с утопленной филенкой, синими фасадами, бежевыми стенами, полом из керамической плитки и со стиральной и сушильной машиной рядом
Источник вдохновения для домашнего уюта: отдельная, параллельная прачечная в стиле фьюжн с фасадами с утопленной филенкой, синими фасадами, бежевыми стенами, полом из керамической плитки и со стиральной и сушильной машиной рядом
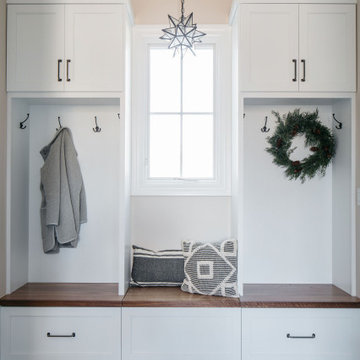
May your holidays be bright & your mudroom be tidy ??
Источник вдохновения для домашнего уюта: большая универсальная комната в стиле кантри с фасадами в стиле шейкер, белыми фасадами, бежевыми стенами и серым полом
Источник вдохновения для домашнего уюта: большая универсальная комната в стиле кантри с фасадами в стиле шейкер, белыми фасадами, бежевыми стенами и серым полом
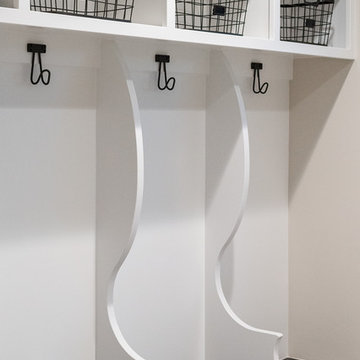
Caroline Merrill
Идея дизайна: отдельная, параллельная прачечная в современном стиле с открытыми фасадами, белыми фасадами, бежевыми стенами, полом из керамической плитки, со стиральной и сушильной машиной рядом и разноцветным полом
Идея дизайна: отдельная, параллельная прачечная в современном стиле с открытыми фасадами, белыми фасадами, бежевыми стенами, полом из керамической плитки, со стиральной и сушильной машиной рядом и разноцветным полом
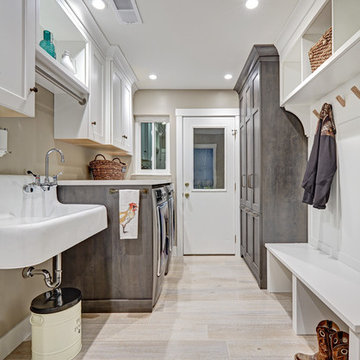
Perfect for a family of 6 (including the 2 large labs), this spacious laundry room/mud room has a plenty of storage so that laundry supplies, kids shoes and backpacks and pet food can be neatly tucked away. The style is a continuation of t he adjacent kitchen which is a luxurious industrial/farmhouse mix of elements such as complimentary woods, steel and top of the line appliances.
Photography by Fred Donham of PhotographyLink
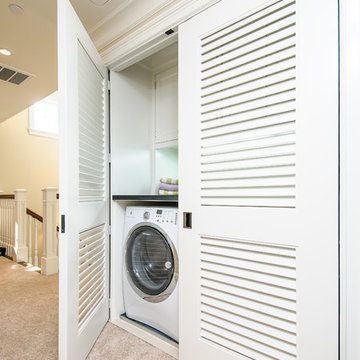
Стильный дизайн: прямая кладовка в стиле неоклассика (современная классика) с плоскими фасадами, белыми фасадами, мраморной столешницей, со стиральной и сушильной машиной рядом и бежевыми стенами - последний тренд
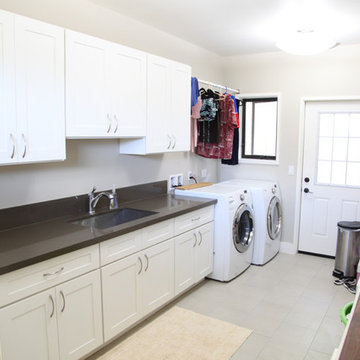
На фото: параллельная универсальная комната среднего размера в стиле неоклассика (современная классика) с одинарной мойкой, фасадами в стиле шейкер, белыми фасадами, столешницей из кварцевого агломерата, бежевыми стенами, полом из керамогранита и со стиральной и сушильной машиной рядом с

Пример оригинального дизайна: прямая прачечная в классическом стиле с с полувстраиваемой мойкой (с передним бортиком), фасадами в стиле шейкер, белыми фасадами, бежевыми стенами, со стиральной и сушильной машиной рядом, серым полом и серой столешницей
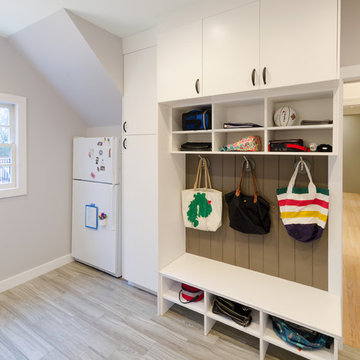
Storage cubbies and an auxiliary refrigerator line the wall opposite the laundry appliances.
John Magor
Пример оригинального дизайна: универсальная комната среднего размера в стиле неоклассика (современная классика) с врезной мойкой, плоскими фасадами, белыми фасадами, бежевыми стенами, полом из керамической плитки, со стиральной и сушильной машиной рядом и серым полом
Пример оригинального дизайна: универсальная комната среднего размера в стиле неоклассика (современная классика) с врезной мойкой, плоскими фасадами, белыми фасадами, бежевыми стенами, полом из керамической плитки, со стиральной и сушильной машиной рядом и серым полом
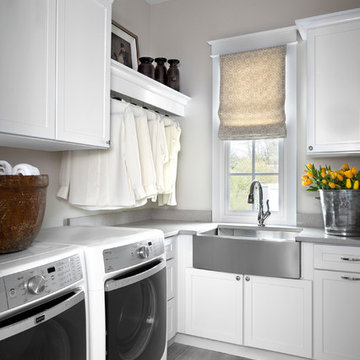
Collaborative design project between Marianne Jones, Interior Designer from Marianne Jones, LLC and Sandra Daubenmeyer, KSI Designer. Merillat Classic Portrait in Cotton.
http://www.houzz.com/pro/mariannejonesllc/marianne-jones-llc
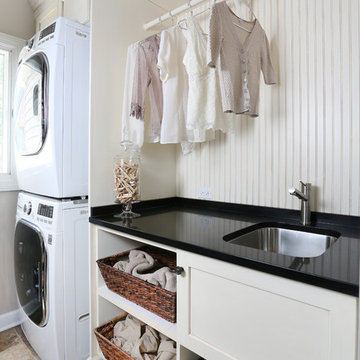
You have stylish clothes, so why not have a stylish laundry room too? In this case, white cabinetry, bead board detailing and a black granite countertop give this laundry room a major upgrade.
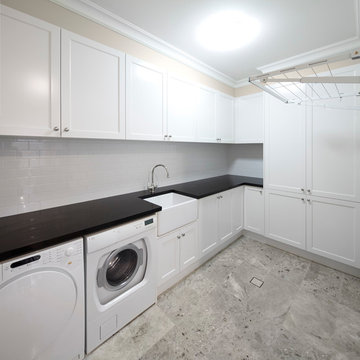
Laundry/Mud Room
Стильный дизайн: угловая универсальная комната среднего размера в классическом стиле с с полувстраиваемой мойкой (с передним бортиком), фасадами в стиле шейкер, белыми фасадами, столешницей из кварцевого агломерата, бежевыми стенами, полом из керамогранита и со стиральной и сушильной машиной рядом - последний тренд
Стильный дизайн: угловая универсальная комната среднего размера в классическом стиле с с полувстраиваемой мойкой (с передним бортиком), фасадами в стиле шейкер, белыми фасадами, столешницей из кварцевого агломерата, бежевыми стенами, полом из керамогранита и со стиральной и сушильной машиной рядом - последний тренд

Combined Bathroom and Laundries can still look beautiful ?
На фото: угловая универсальная комната среднего размера в стиле модернизм с врезной мойкой, плоскими фасадами, белыми фасадами, столешницей из кварцевого агломерата, белой столешницей, любым потолком, бежевым фартуком, фартуком из керамогранитной плитки, бежевыми стенами, полом из керамогранита, со стиральной и сушильной машиной рядом и бежевым полом
На фото: угловая универсальная комната среднего размера в стиле модернизм с врезной мойкой, плоскими фасадами, белыми фасадами, столешницей из кварцевого агломерата, белой столешницей, любым потолком, бежевым фартуком, фартуком из керамогранитной плитки, бежевыми стенами, полом из керамогранита, со стиральной и сушильной машиной рядом и бежевым полом
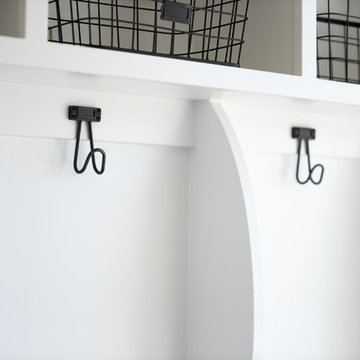
Caroline Merrill
На фото: отдельная, параллельная прачечная в современном стиле с открытыми фасадами, белыми фасадами, бежевыми стенами, полом из керамической плитки, со стиральной и сушильной машиной рядом и разноцветным полом
На фото: отдельная, параллельная прачечная в современном стиле с открытыми фасадами, белыми фасадами, бежевыми стенами, полом из керамической плитки, со стиральной и сушильной машиной рядом и разноцветным полом
Белая прачечная с бежевыми стенами – фото дизайна интерьера
7