Белая лестница с мраморными ступенями – фото дизайна интерьера
Сортировать:
Бюджет
Сортировать:Популярное за сегодня
41 - 60 из 199 фото
1 из 3
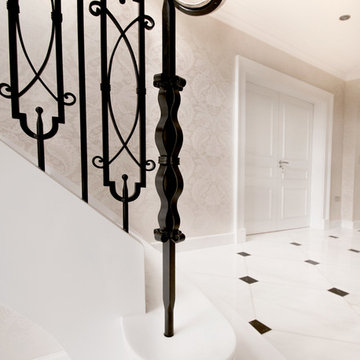
Two pure white curved helical staircases with hand-crafted wrought iron balustrade a chrome hand rail and “Cararra” marble treads and risers.
Photo Credit: Kevala Stairs
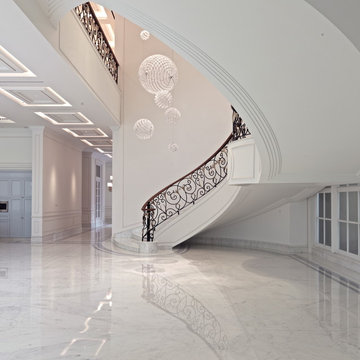
Источник вдохновения для домашнего уюта: большая изогнутая лестница в классическом стиле с мраморными ступенями, подступенками из известняка и металлическими перилами
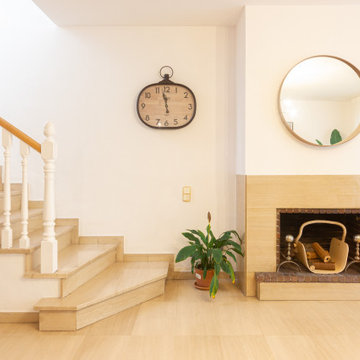
Стильный дизайн: большая угловая лестница в современном стиле с мраморными ступенями, подступенками из мрамора и деревянными перилами - последний тренд
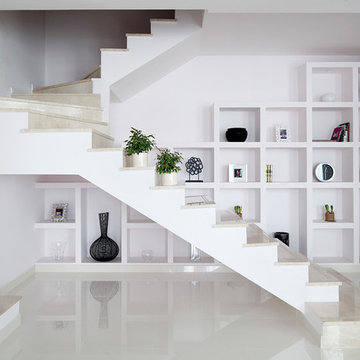
Interior Design by Inna Tedzhoeva and Zina Broyan (Berphin Interior), Photo by Sergey Ananiev / Дизайнеры Инна Теджоева и Зина Броян (Berphin Interior), фотограф Сергей Ананьев
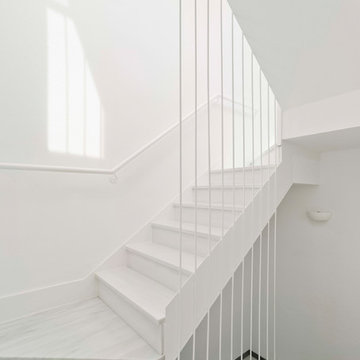
Escalera
Fotografía: David Frutos
Идея дизайна: маленькая п-образная лестница в современном стиле с мраморными ступенями, подступенками из мрамора и металлическими перилами для на участке и в саду
Идея дизайна: маленькая п-образная лестница в современном стиле с мраморными ступенями, подступенками из мрамора и металлическими перилами для на участке и в саду
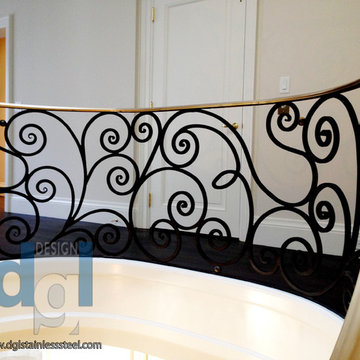
Caribou Rd modern 3 levels spiral solid brass and wrought iron railing.
Custom designed and fabricated and installed by Leo Kaz Design Inc. (former Design Group Leo)
Photo by Leo Kaz Design
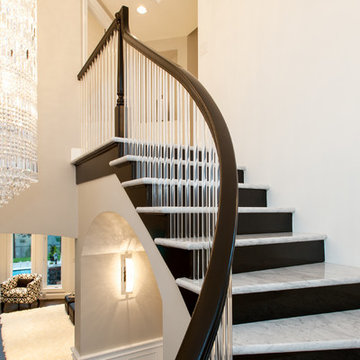
David Cohen
На фото: большая изогнутая лестница в стиле модернизм с крашенными деревянными подступенками и мраморными ступенями с
На фото: большая изогнутая лестница в стиле модернизм с крашенными деревянными подступенками и мраморными ступенями с
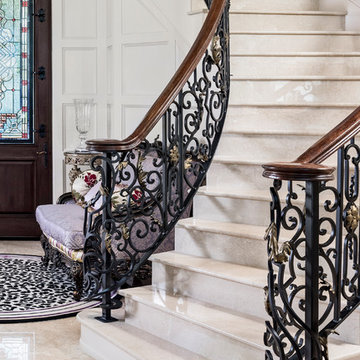
Amber Frederiksen, www.amberfederiksen.com; Houchen Construction; infor@houchen.com
Источник вдохновения для домашнего уюта: лестница в средиземноморском стиле с мраморными ступенями, подступенками из мрамора и перилами из смешанных материалов
Источник вдохновения для домашнего уюта: лестница в средиземноморском стиле с мраморными ступенями, подступенками из мрамора и перилами из смешанных материалов
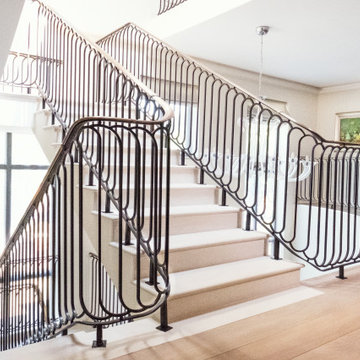
Fine Iron were commissioned in 2017 by Arlen Properties to craft this impressive stair balustrade which is fixed to a a cut string staircase with natural stone treads and risers.
The design is a modern take on an Art Deco style making for a grand statement with an 'old Hollywood glamour' feel.
The balustrading was cleaned, shotblasted and etch primed prior to being finished in a black paint - contrasting with the clean white walls, stone treads and light marble flooring whilst the brass frogs back handrail was finished with a hand applied antique patina.
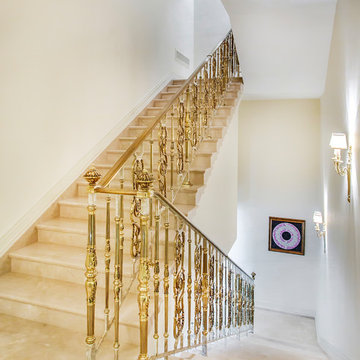
Мраморная лестница с латунным ограждением, выполненным из элементов Grande forge (Франция).
Изготовление и монтаж Mercury forge.
Идея дизайна: большая п-образная лестница в классическом стиле с мраморными ступенями, подступенками из мрамора и металлическими перилами
Идея дизайна: большая п-образная лестница в классическом стиле с мраморными ступенями, подступенками из мрамора и металлическими перилами
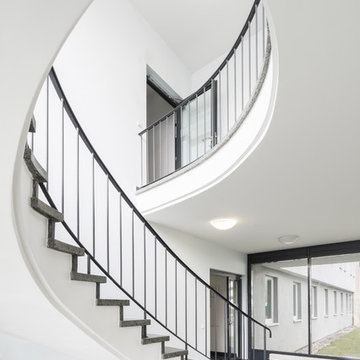
Свежая идея для дизайна: большая винтовая лестница в современном стиле с мраморными ступенями, подступенками из мрамора и металлическими перилами - отличное фото интерьера
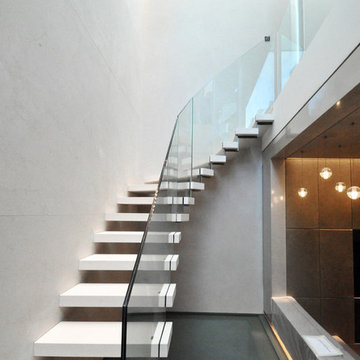
Open tread stairs connecting the living spaces.
На фото: изогнутая лестница среднего размера в современном стиле с мраморными ступенями и стеклянными перилами без подступенок с
На фото: изогнутая лестница среднего размера в современном стиле с мраморными ступенями и стеклянными перилами без подступенок с
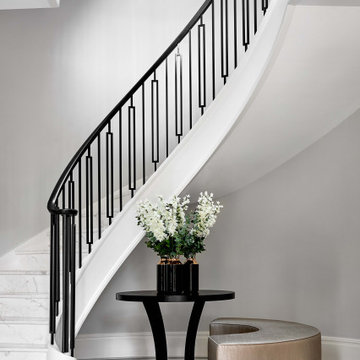
Wood used: solid Beech for the stringers, solid French Oak for the handrail and solid Birch Plywood for the lightweight hybrid construction suitable for marble cladding // Marble: by the client and matching the floor // Type of balustrade: bespoke steel spindle design, a combination of the 'Le Mans' spindle and the 'Belfort' spindle // Special feature: a 'monkey tail' starting post and a completely continuous balustrade and handrail without intermediate posts
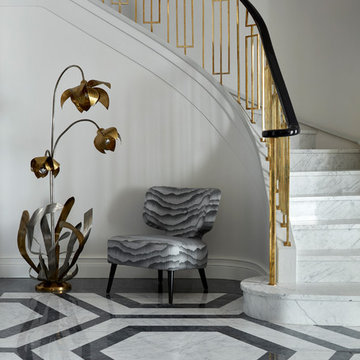
Идея дизайна: изогнутая лестница в стиле неоклассика (современная классика) с мраморными ступенями, подступенками из мрамора и перилами из смешанных материалов
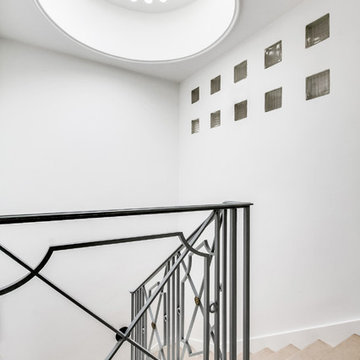
une cage d'escalier très lumineuse intégralement restaurée
Идея дизайна: большая изогнутая лестница в стиле неоклассика (современная классика) с мраморными ступенями, подступенками из мрамора и металлическими перилами
Идея дизайна: большая изогнутая лестница в стиле неоклассика (современная классика) с мраморными ступенями, подступенками из мрамора и металлическими перилами
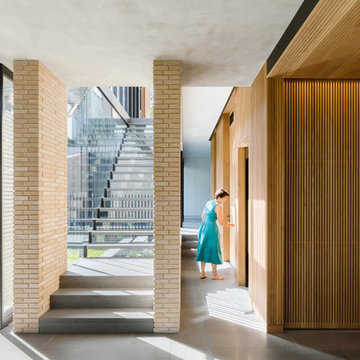
A warm palette of materials.
The Balmoral House is located within the lower north-shore suburb of Balmoral. The site presents many difficulties being wedged shaped, on the low side of the street, hemmed in by two substantial existing houses and with just half the land area of its neighbours. Where previously the site would have enjoyed the benefits of a sunny rear yard beyond the rear building alignment, this is no longer the case with the yard having been sold-off to the neighbours.
Our design process has been about finding amenity where on first appearance there appears to be little.
The design stems from the first key observation, that the view to Middle Harbour is better from the lower ground level due to the height of the canopy of a nearby angophora that impedes views from the first floor level. Placing the living areas on the lower ground level allowed us to exploit setback controls to build closer to the rear boundary where oblique views to the key local features of Balmoral Beach and Rocky Point Island are best.
This strategy also provided the opportunity to extend these spaces into gardens and terraces to the limits of the site, maximising the sense of space of the 'living domain'. Every part of the site is utilised to create an array of connected interior and exterior spaces
The planning then became about ordering these living volumes and garden spaces to maximise access to view and sunlight and to structure these to accommodate an array of social situations for our Client’s young family. At first floor level, the garage and bedrooms are composed in a linear block perpendicular to the street along the south-western to enable glimpses of district views from the street as a gesture to the public realm. Critical to the success of the house is the journey from the street down to the living areas and vice versa. A series of stairways break up the journey while the main glazed central stair is the centrepiece to the house as a light-filled piece of sculpture that hangs above a reflecting pond with pool beyond.
The architecture works as a series of stacked interconnected volumes that carefully manoeuvre down the site, wrapping around to establish a secluded light-filled courtyard and terrace area on the north-eastern side. The expression is 'minimalist modern' to avoid visually complicating an already dense set of circumstances. Warm natural materials including off-form concrete, neutral bricks and blackbutt timber imbue the house with a calm quality whilst floor to ceiling glazing and large pivot and stacking doors create light-filled interiors, bringing the garden inside.
In the end the design reverses the obvious strategy of an elevated living space with balcony facing the view. Rather, the outcome is a grounded compact family home sculpted around daylight, views to Balmoral and intertwined living and garden spaces that satisfy the social needs of a growing young family.
Photo: Katherine Lu
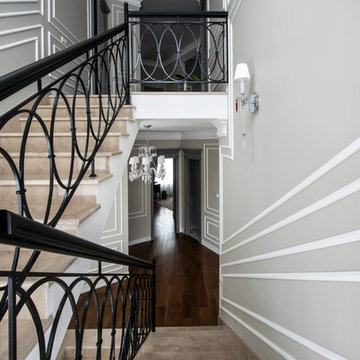
На фото: большая п-образная лестница в классическом стиле с мраморными ступенями, подступенками из мрамора и перилами из смешанных материалов с
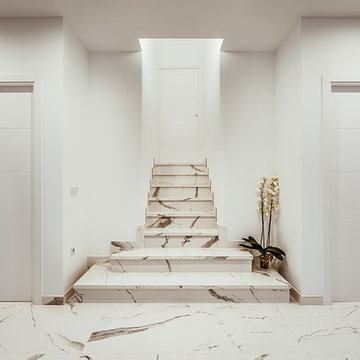
josefotoinmo
На фото: прямая лестница в современном стиле с мраморными ступенями и подступенками из мрамора
На фото: прямая лестница в современном стиле с мраморными ступенями и подступенками из мрамора
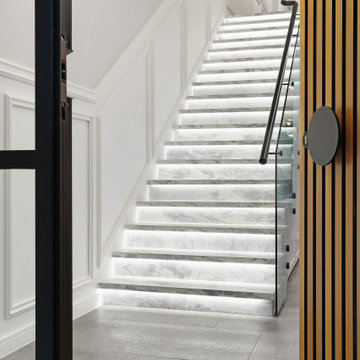
Идея дизайна: прямая лестница в современном стиле с мраморными ступенями, подступенками из мрамора, стеклянными перилами и панелями на стенах
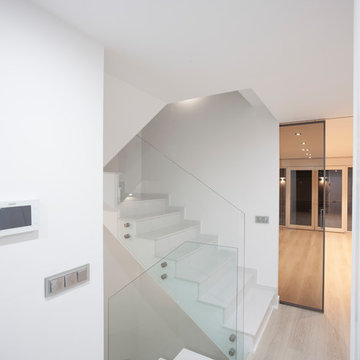
На фото: п-образная лестница в современном стиле с мраморными ступенями, подступенками из мрамора и стеклянными перилами
Белая лестница с мраморными ступенями – фото дизайна интерьера
3