Белая лестница с деревянными стенами – фото дизайна интерьера
Сортировать:
Бюджет
Сортировать:Популярное за сегодня
21 - 40 из 73 фото
1 из 3
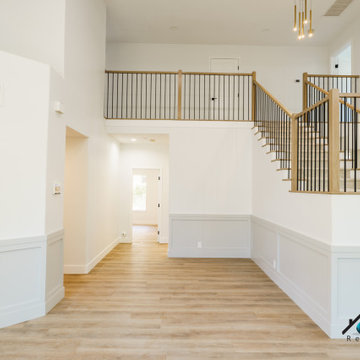
We remodeled this lovely 5 bedroom, 4 bathroom, 3,300 sq. home in Arcadia. This beautiful home was built in the 1990s and has gone through various remodeling phases over the years. We now gave this home a unified new fresh modern look with a cozy feeling. We reconfigured several parts of the home according to our client’s preference. The entire house got a brand net of state-of-the-art Milgard windows.
On the first floor, we remodeled the main staircase of the home, demolishing the wet bar and old staircase flooring and railing. The fireplace in the living room receives brand new classic marble tiles. We removed and demolished all of the roman columns that were placed in several parts of the home. The entire first floor, approximately 1,300 sq of the home, received brand new white oak luxury flooring. The dining room has a brand new custom chandelier and a beautiful geometric wallpaper with shiny accents.
We reconfigured the main 17-staircase of the home by demolishing the old wooden staircase with a new one. The new 17-staircase has a custom closet, white oak flooring, and beige carpet, with black ½ contemporary iron balusters. We also create a brand new closet in the landing hall of the second floor.
On the second floor, we remodeled 4 bedrooms by installing new carpets, windows, and custom closets. We remodeled 3 bathrooms with new tiles, flooring, shower stalls, countertops, and vanity mirrors. The master bathroom has a brand new freestanding tub, a shower stall with new tiles, a beautiful modern vanity, and stone flooring tiles. We also installed built a custom walk-in closet with new shelves, drawers, racks, and cubbies. Each room received a brand new fresh coat of paint.
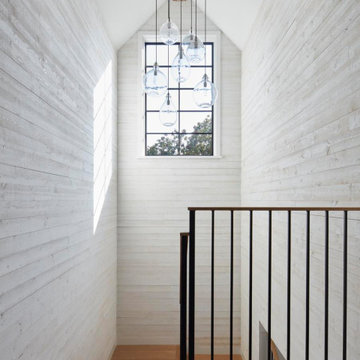
Стильный дизайн: п-образная лестница в стиле кантри с деревянными ступенями и деревянными стенами - последний тренд
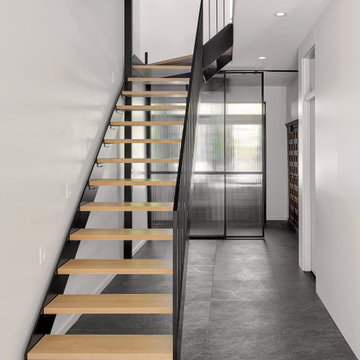
Свежая идея для дизайна: лестница на больцах, среднего размера в стиле модернизм с деревянными ступенями, металлическими перилами и деревянными стенами без подступенок - отличное фото интерьера
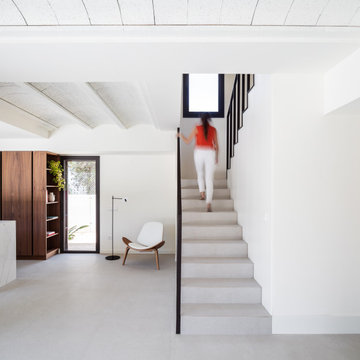
Fotografía: Judith Casas
Идея дизайна: п-образная лестница среднего размера в средиземноморском стиле с ступенями из плитки, подступенками из плитки, металлическими перилами и деревянными стенами
Идея дизайна: п-образная лестница среднего размера в средиземноморском стиле с ступенями из плитки, подступенками из плитки, металлическими перилами и деревянными стенами
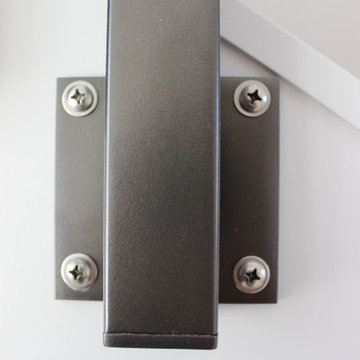
½” stainless steel rod, 1-9/16” stainless steel post, side mounted stainless-steel rod supports, white oak custom handrail with mitered joints, and white oak treads.
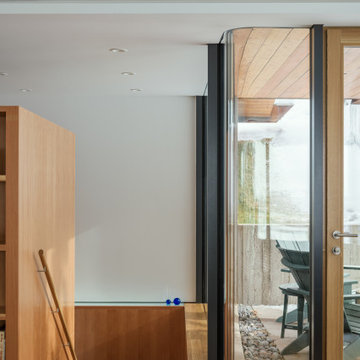
Glo European Windows A7 series was carefully selected for the Elk Ridge Passive House because of their High Solar Heat Gain Coefficient which allows the home to absorb free solar heat, and a low U-value to retain this heat once the sunsets. The A7 windows were an excellent choice for durability and the ability to remain resilient in the harsh winter climate. Glo’s European hardware ensures smooth operation for fresh air and ventilation. The A7 windows from Glo were an easy choice for the Elk Ridge Passive House project.
Gabe Border Photography
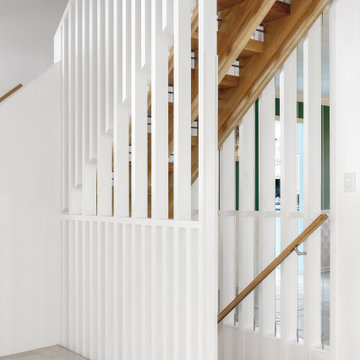
Lower Level build-out includes new 3-level architectural stair with screenwalls that borrow light through the vertical and adjacent spaces - Scandinavian Modern Interior - Indianapolis, IN - Trader's Point - Architect: HAUS | Architecture For Modern Lifestyles - Construction Manager: WERK | Building Modern - Christopher Short + Paul Reynolds - Photo: HAUS | Architecture
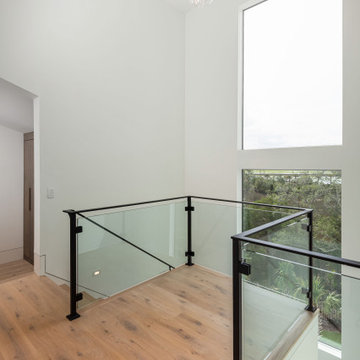
Two Story Built-in flanking a free standing staircase
with glass and metal railing.
Modern Staircase Design.
Источник вдохновения для домашнего уюта: большая угловая деревянная лестница в стиле модернизм с деревянными ступенями, металлическими перилами и деревянными стенами
Источник вдохновения для домашнего уюта: большая угловая деревянная лестница в стиле модернизм с деревянными ступенями, металлическими перилами и деревянными стенами
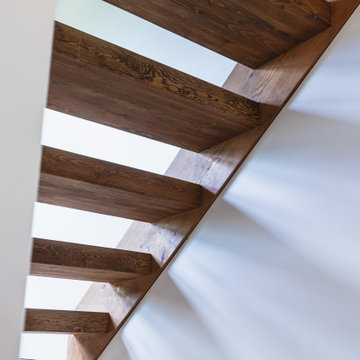
На фото: п-образная лестница среднего размера в стиле рустика с деревянными ступенями, металлическими перилами и деревянными стенами без подступенок с
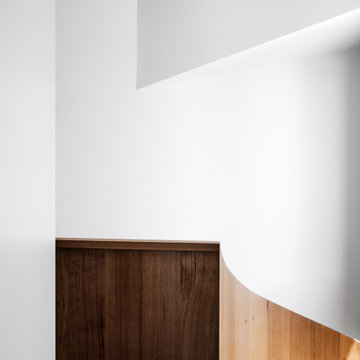
An iconic composition. Simpson Street enhances the versatility and beauty of Victorian Ash; curvaceous, warm, spell-binding.
На фото: большая винтовая деревянная лестница в современном стиле с деревянными ступенями и деревянными стенами с
На фото: большая винтовая деревянная лестница в современном стиле с деревянными ступенями и деревянными стенами с
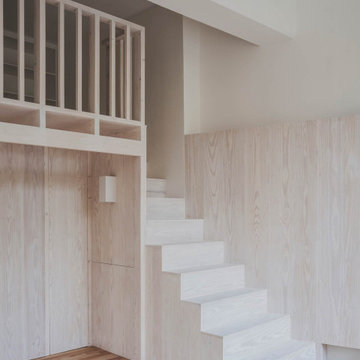
Свежая идея для дизайна: маленькая прямая деревянная лестница в современном стиле с деревянными ступенями и деревянными стенами для на участке и в саду - отличное фото интерьера
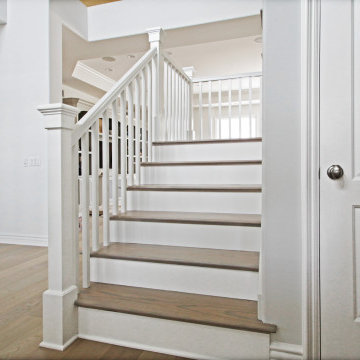
Refurbished Staircase
На фото: большая п-образная деревянная лестница в современном стиле с деревянными ступенями, деревянными перилами и деревянными стенами с
На фото: большая п-образная деревянная лестница в современном стиле с деревянными ступенями, деревянными перилами и деревянными стенами с
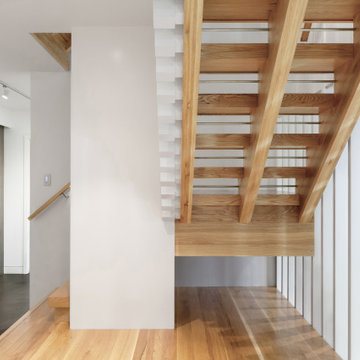
Lower Level build-out includes new 3-level architectural stair with screenwalls that borrow light through the vertical and adjacent spaces - Scandinavian Modern Interior - Indianapolis, IN - Trader's Point - Architect: HAUS | Architecture For Modern Lifestyles - Construction Manager: WERK | Building Modern - Christopher Short + Paul Reynolds - Photo: HAUS | Architecture
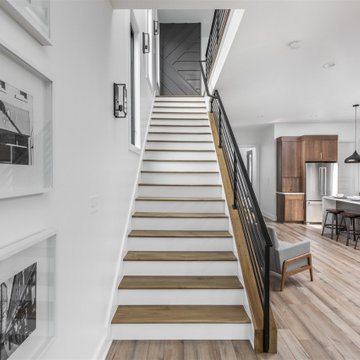
Источник вдохновения для домашнего уюта: прямая деревянная лестница среднего размера в стиле модернизм с деревянными ступенями, металлическими перилами и деревянными стенами
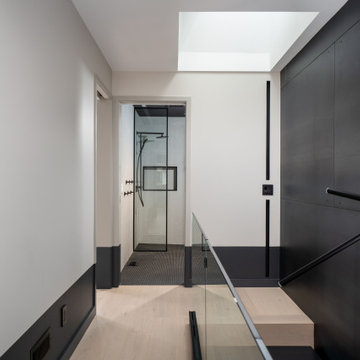
На фото: угловая лестница среднего размера в стиле модернизм с деревянными ступенями, стеклянными перилами и деревянными стенами без подступенок с
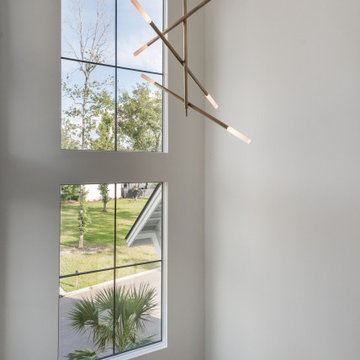
Two Story Built-in flanking a free standing staircase
with glass and metal railing.
Modern Staircase Design.
Идея дизайна: большая угловая деревянная лестница в стиле модернизм с деревянными ступенями, металлическими перилами и деревянными стенами
Идея дизайна: большая угловая деревянная лестница в стиле модернизм с деревянными ступенями, металлическими перилами и деревянными стенами
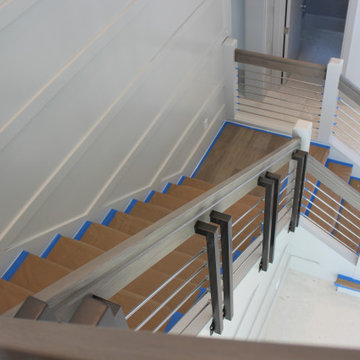
½” stainless steel rod, 1-9/16” stainless steel post, side mounted stainless-steel rod supports, white oak custom handrail with mitered joints, and white oak treads.
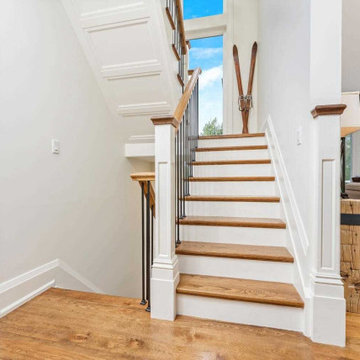
Supply and Installation of Custom Cabico Cabinets. Replacement of Stair Treads, bottom Stringer Casing, and Oak Rails, Plantation Newel Posts with Wrought Iron Spindles
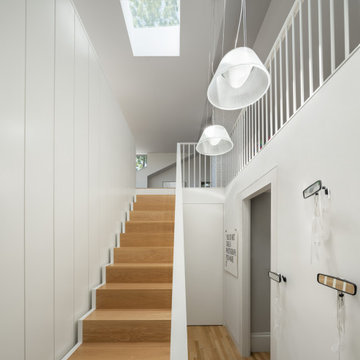
Стильный дизайн: деревянная лестница на больцах в современном стиле с деревянными ступенями, металлическими перилами и деревянными стенами - последний тренд
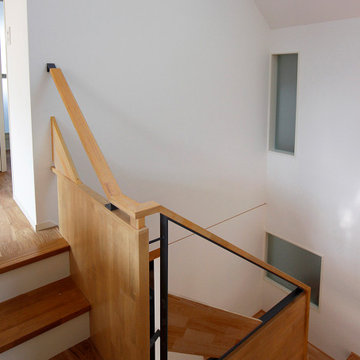
Источник вдохновения для домашнего уюта: п-образная лестница в стиле модернизм с деревянными ступенями, деревянными перилами и деревянными стенами без подступенок
Белая лестница с деревянными стенами – фото дизайна интерьера
2