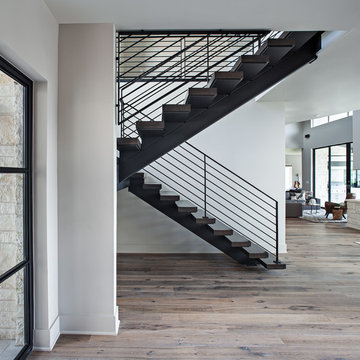Белая лестница – фото дизайна интерьера с высоким бюджетом
Сортировать:
Бюджет
Сортировать:Популярное за сегодня
161 - 180 из 5 495 фото
1 из 3
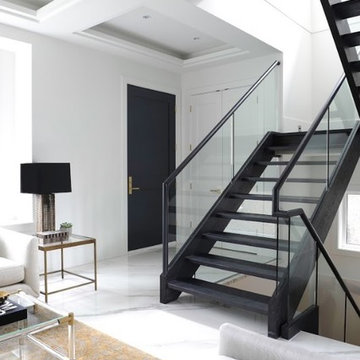
The original layout called for a wall between the stairwell and foyer. The open staircase completely floods the entire space in light and welcomes you in.
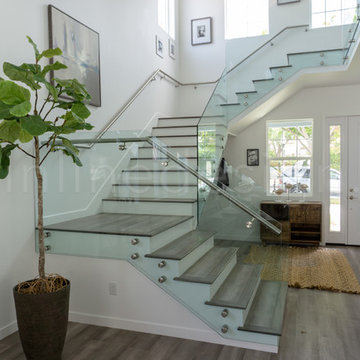
Just look at this beautiful entry way. Our Glass Adapters are perfect for this elegant staircase and its beautiful hardwood panels. The Glass Adapters and glass panels provide such an open, light and airy space. If you want simplicity and elegance, our Glass Adapters are the perfect addition to your home!
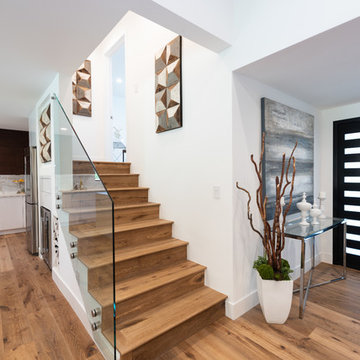
Located in Wrightwood Estates, Levi Construction’s latest residency is a two-story mid-century modern home that was re-imagined and extensively remodeled with a designer’s eye for detail, beauty and function. Beautifully positioned on a 9,600-square-foot lot with approximately 3,000 square feet of perfectly-lighted interior space. The open floorplan includes a great room with vaulted ceilings, gorgeous chef’s kitchen featuring Viking appliances, a smart WiFi refrigerator, and high-tech, smart home technology throughout. There are a total of 5 bedrooms and 4 bathrooms. On the first floor there are three large bedrooms, three bathrooms and a maid’s room with separate entrance. A custom walk-in closet and amazing bathroom complete the master retreat. The second floor has another large bedroom and bathroom with gorgeous views to the valley. The backyard area is an entertainer’s dream featuring a grassy lawn, covered patio, outdoor kitchen, dining pavilion, seating area with contemporary fire pit and an elevated deck to enjoy the beautiful mountain view.
Project designed and built by
Levi Construction
http://www.leviconstruction.com/
Levi Construction is specialized in designing and building custom homes, room additions, and complete home remodels. Contact us today for a quote.
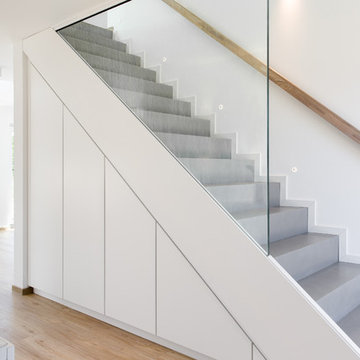
Blick in Flur Einbauschränken unter der Treppe. Verspachtelt mit Beton Ciré.
На фото: прямая бетонная лестница среднего размера в стиле модернизм с бетонными ступенями и деревянными перилами с
На фото: прямая бетонная лестница среднего размера в стиле модернизм с бетонными ступенями и деревянными перилами с
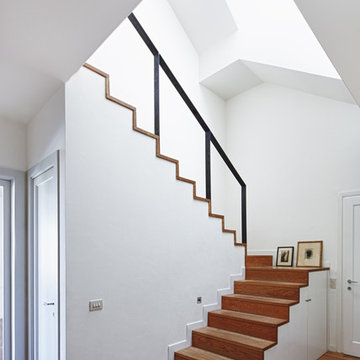
lluís Bernat, 4photos.cat
Пример оригинального дизайна: п-образная деревянная лестница среднего размера в скандинавском стиле с деревянными ступенями и металлическими перилами
Пример оригинального дизайна: п-образная деревянная лестница среднего размера в скандинавском стиле с деревянными ступенями и металлическими перилами
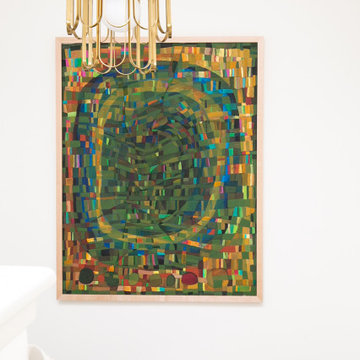
We love the sense of personal sanctuary that this waterside condo possesses. Working in a smaller space can sometimes be challenging, but when your backyard is miles of water, we tried to include nature as a part of the space. After renovating the once closed off galley kitchen, the space is now transformed into an open area for cooking and making memories. With a mix of old and new, this art collector is able to showcase her latest collection in a cozy dining area that also provides a place for meals with an incredible view.
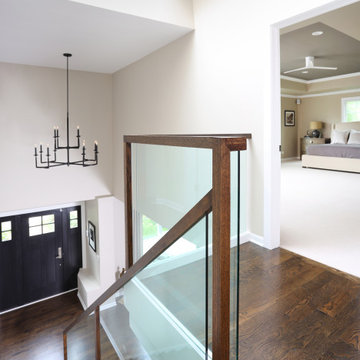
This modern staircase features glass balusters and a wood railing to create a clean look when you first enter the home.
Стильный дизайн: прямая деревянная лестница в стиле модернизм с деревянными ступенями и перилами из смешанных материалов - последний тренд
Стильный дизайн: прямая деревянная лестница в стиле модернизм с деревянными ступенями и перилами из смешанных материалов - последний тренд
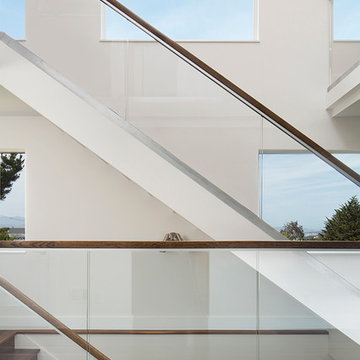
Paul Dyer
Пример оригинального дизайна: большая прямая деревянная лестница в стиле модернизм с деревянными ступенями
Пример оригинального дизайна: большая прямая деревянная лестница в стиле модернизм с деревянными ступенями
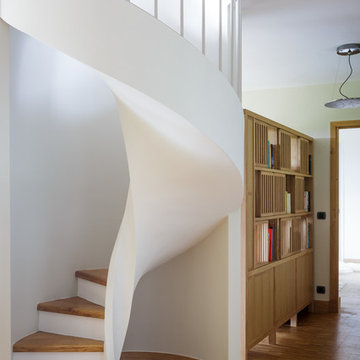
©Alexis Narodetzky
На фото: винтовая лестница среднего размера в современном стиле с деревянными ступенями и крашенными деревянными подступенками с
На фото: винтовая лестница среднего размера в современном стиле с деревянными ступенями и крашенными деревянными подступенками с
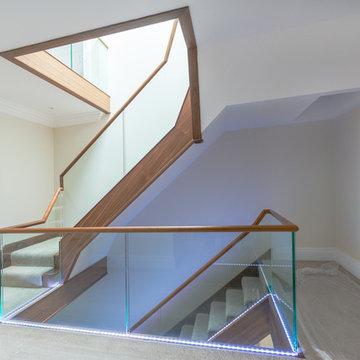
This three storey American Black Walnut staircase has concealed 17.5mm float laminated structural glass balustrade topped with a continuous mopstick handrail and lights recessed under the glass.
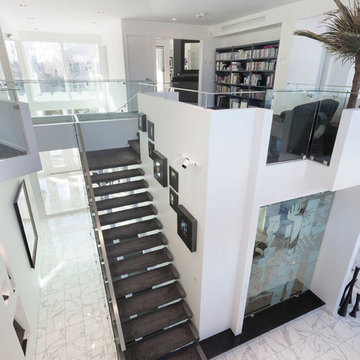
На фото: лестница на больцах, среднего размера в стиле модернизм с ступенями с ковровым покрытием без подступенок
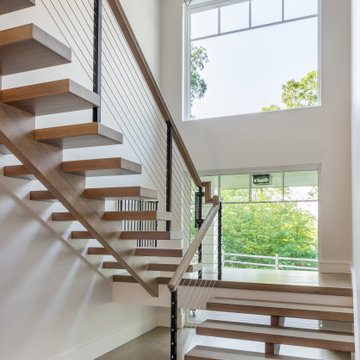
A stunning floating staircase by the front entrance of the home with views to the lake
Источник вдохновения для домашнего уюта: большая лестница на больцах в современном стиле с перилами из тросов без подступенок
Источник вдохновения для домашнего уюта: большая лестница на больцах в современном стиле с перилами из тросов без подступенок
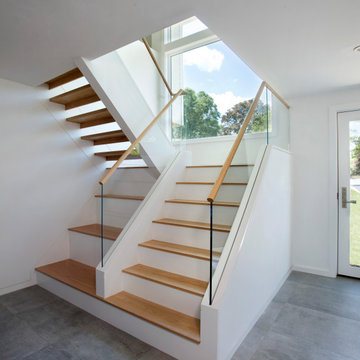
Источник вдохновения для домашнего уюта: лестница среднего размера в стиле модернизм
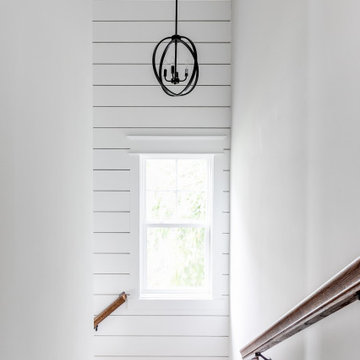
This gorgeous renovation has been designed and built by Richmond Hill Design + Build and offers a floor plan that suits today’s lifestyle. This home sits on a huge corner lot and features over 3,000 sq. ft. of living space, a fenced-in backyard with a deck and a 2-car garage with off street parking! A spacious living room greets you and showcases the shiplap accent walls, exposed beams and original fireplace. An addition to the home provides an office space with a vaulted ceiling and exposed brick wall. The first floor bedroom is spacious and has a full bath that is accessible through the mud room in the rear of the home, as well. Stunning open kitchen boasts floating shelves, breakfast bar, designer light fixtures, shiplap accent wall and a dining area. A wide staircase leads you upstairs to 3 additional bedrooms, a hall bath and an oversized laundry room. The master bedroom offers 3 closets, 1 of which is a walk-in. The en-suite has been thoughtfully designed and features tile floors, glass enclosed tile shower, dual vanity and plenty of natural light. A finished basement gives you additional entertaining space with a wet bar and half bath. Must-see quality build!
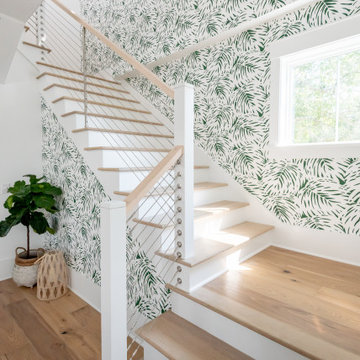
Идея дизайна: большая п-образная деревянная лестница в морском стиле с деревянными ступенями и перилами из тросов
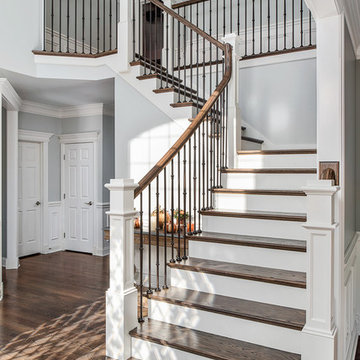
Picture Perfect House
Свежая идея для дизайна: большая угловая деревянная лестница в стиле неоклассика (современная классика) с деревянными ступенями и деревянными перилами - отличное фото интерьера
Свежая идея для дизайна: большая угловая деревянная лестница в стиле неоклассика (современная классика) с деревянными ступенями и деревянными перилами - отличное фото интерьера
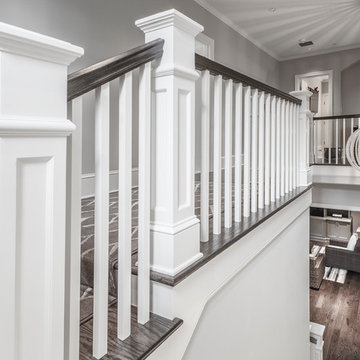
Пример оригинального дизайна: п-образная лестница среднего размера в стиле неоклассика (современная классика) с деревянными ступенями, крашенными деревянными подступенками и деревянными перилами
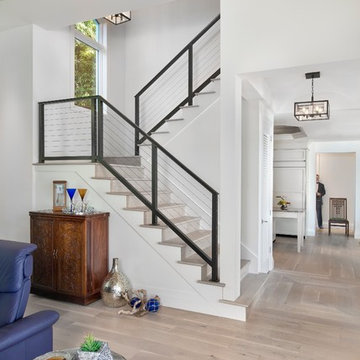
Industrial inspiration influenced the design of the Staircase to the Second Floor using Metal Railings, Steel Inserts and Distressed Wood Stair Treads
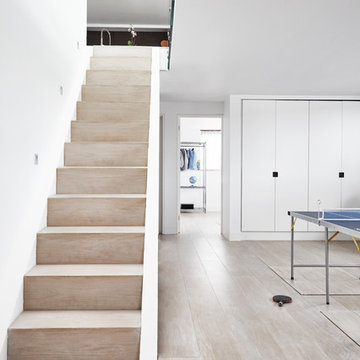
На фото: прямая деревянная лестница среднего размера в скандинавском стиле с деревянными ступенями с
Белая лестница – фото дизайна интерьера с высоким бюджетом
9
