Белая лестница без подступенок – фото дизайна интерьера
Сортировать:
Бюджет
Сортировать:Популярное за сегодня
141 - 160 из 3 213 фото
1 из 3
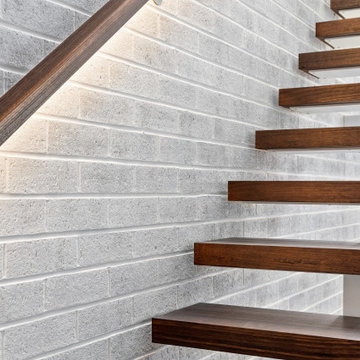
Open riser modern stairs against painted brick feature wall with in-built lit balustrade in renovation project
На фото: прямая лестница среднего размера в современном стиле с деревянными ступенями и кирпичными стенами без подступенок с
На фото: прямая лестница среднего размера в современном стиле с деревянными ступенями и кирпичными стенами без подступенок с

Идея дизайна: лестница на больцах, среднего размера в стиле модернизм с деревянными ступенями и металлическими перилами без подступенок
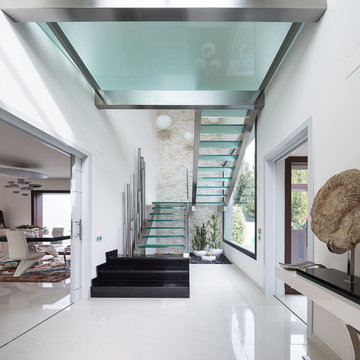
На фото: большая п-образная лестница в современном стиле с стеклянными ступенями без подступенок с
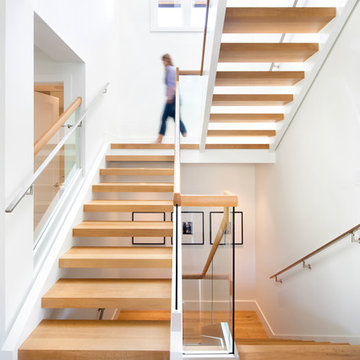
Ema Peter
На фото: п-образная лестница в современном стиле с деревянными ступенями без подступенок
На фото: п-образная лестница в современном стиле с деревянными ступенями без подступенок
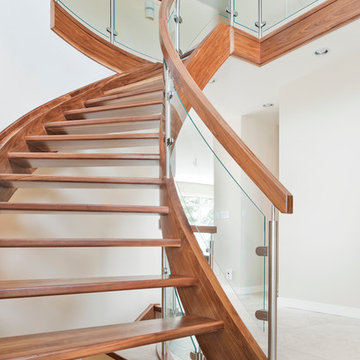
A solid walnut curved stair transformed this home during renovations. The open rise treads coupled with curved glass railings offer a stylish modern look. This stair features a stainless steel post system with stunning curved glass bent locally in our glass shop. Solid walnut treads show rich character through diverse wood grain. Curved glass held by stainless steel glass clamps makes a beautiful statement.
Photography by Jason Ness
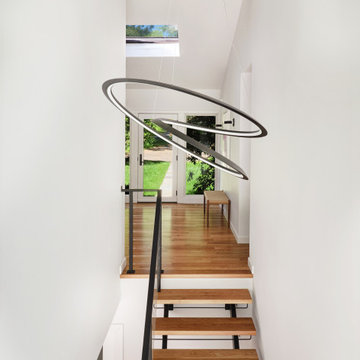
Time had stood still at this 1970s ranch in Armonk when the owners invited us to collaborate with them to transform it into a modern, light-filled home for their young family. The budget was lean, so economy was a primary consideration for every design decision. The challenge was to identify the modest home’s virtues – vaulted ceilings and a lovely backyard – and accentuate them by strategically optimizing available funds.
We were tasked with rectifying a dysfunctional interior stair, connecting to the outdoors with new large windows, and updating the exterior. We focused our attention on a finite set of architectural moves which would have the biggest impact and improve our clients’ daily experience of the home. Detailing was kept simple, using common grade materials and standard components. All exterior walls were revamped with new windows and siding. Although these materials were not particularly costly, thoughtful layout of boards, battens, and openings produced a cohesive, rigorous composition at each facade.
Since the budget would not cover the homeowners’ complete wish list, some items were bracketed for subsequent phases. The challenge was to establish a framework that would allow future work – including a new roof and kitchen renovation – to proceed smoothly.
The homeowners, both scientists, were enthusiastic collaborators, contributing their outstanding design sensibilities to selection of fixtures and finishes. Construction ended just in time for the arrival of their baby – and with that, the transformation of their family home was complete.
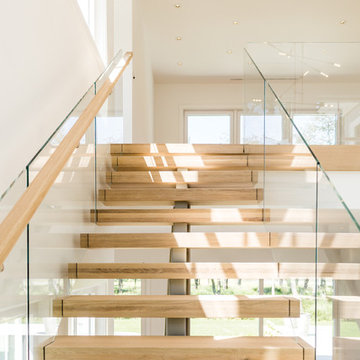
Идея дизайна: лестница на больцах с деревянными ступенями и стеклянными перилами без подступенок
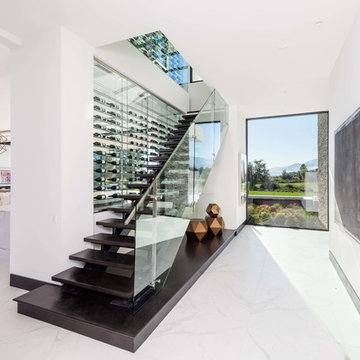
На фото: прямая лестница в современном стиле с деревянными ступенями и стеклянными перилами без подступенок
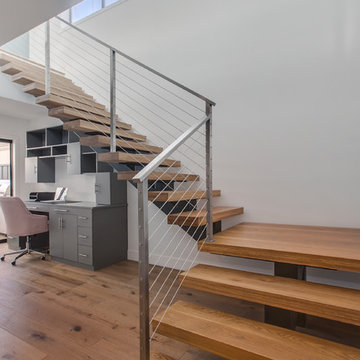
Идея дизайна: лестница в стиле ретро с деревянными ступенями и металлическими перилами без подступенок
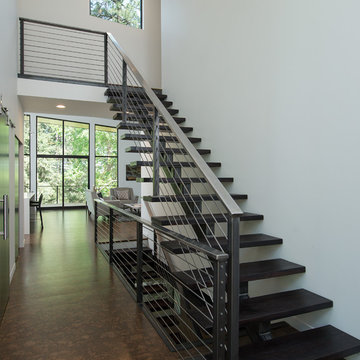
Oliver Irwin
Источник вдохновения для домашнего уюта: большая прямая лестница в стиле модернизм с деревянными ступенями без подступенок
Источник вдохновения для домашнего уюта: большая прямая лестница в стиле модернизм с деревянными ступенями без подступенок
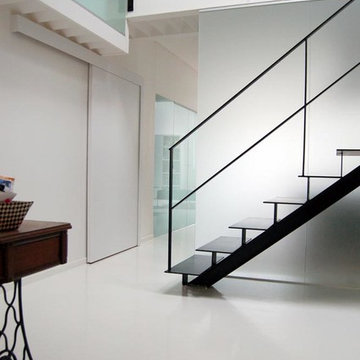
На фото: большая лестница в современном стиле с металлическими ступенями без подступенок
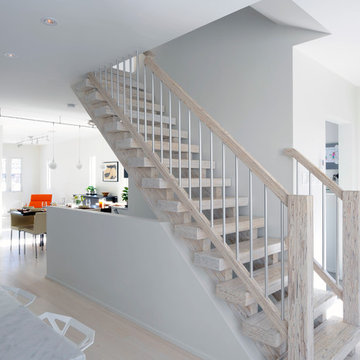
This beautiful 1940's Bungalow was consciously renovated to respect the architectural style of the neighborhood. This staircase design was featured in The Ottawa Magazine: Modern Love - Interior Design Issue. Click the link below to check out what the design community is saying about this modern love.
http://www.ottawamagazine.com/homes-gardens/2012/04/05/a-house-we-love-after-moving-into-a-1940s-bungalow-a-design-savvy-couple-commits-to-a-creative-reno/#more-27808
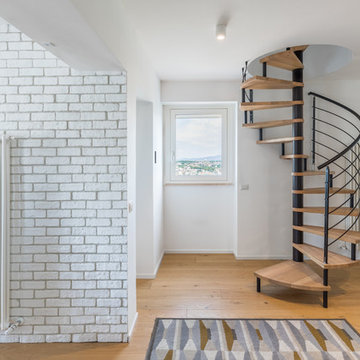
Stefano Corso
Идея дизайна: винтовая лестница в современном стиле с деревянными ступенями и металлическими перилами без подступенок
Идея дизайна: винтовая лестница в современном стиле с деревянными ступенями и металлическими перилами без подступенок
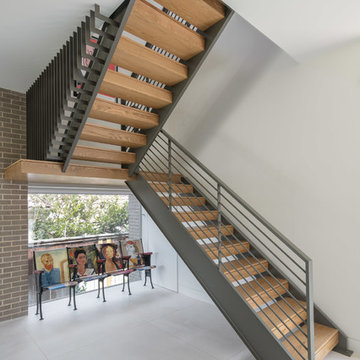
Источник вдохновения для домашнего уюта: п-образная лестница среднего размера в стиле ретро с деревянными ступенями и металлическими перилами без подступенок
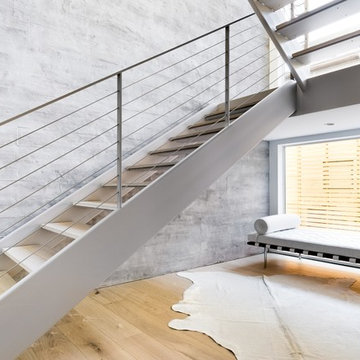
Costa Christ Media
Стильный дизайн: п-образная лестница в современном стиле с деревянными ступенями и металлическими перилами без подступенок - последний тренд
Стильный дизайн: п-образная лестница в современном стиле с деревянными ступенями и металлическими перилами без подступенок - последний тренд
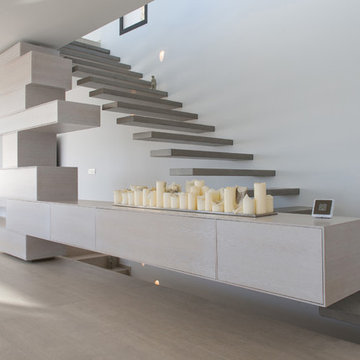
Open metal stairs
Свежая идея для дизайна: лестница на больцах в современном стиле с крашенными деревянными ступенями без подступенок - отличное фото интерьера
Свежая идея для дизайна: лестница на больцах в современном стиле с крашенными деревянными ступенями без подступенок - отличное фото интерьера
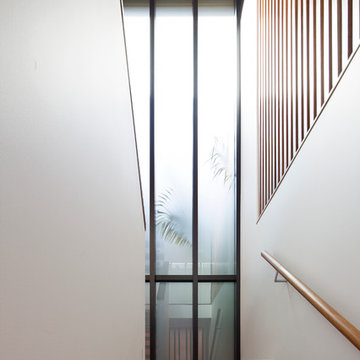
Simon Whitbread Photography
Свежая идея для дизайна: п-образная лестница среднего размера в современном стиле с деревянными ступенями без подступенок - отличное фото интерьера
Свежая идея для дизайна: п-образная лестница среднего размера в современном стиле с деревянными ступенями без подступенок - отличное фото интерьера
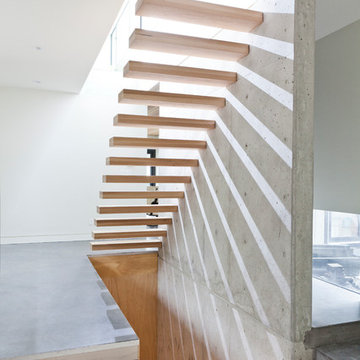
Trevor Brady
Стильный дизайн: большая лестница на больцах в стиле модернизм с деревянными ступенями без подступенок - последний тренд
Стильный дизайн: большая лестница на больцах в стиле модернизм с деревянными ступенями без подступенок - последний тренд
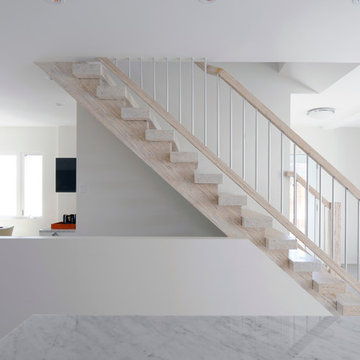
This beautiful 1940's Bungalow was consciously renovated to respect the architectural style of the neighborhood. This staircase design was featured in The Ottawa Magazine: Modern Love - Interior Design Issue. Click the link below to check out what the design community is saying about this modern love.
http://www.ottawamagazine.com/homes-gardens/2012/04/05/a-house-we-love-after-moving-into-a-1940s-bungalow-a-design-savvy-couple-commits-to-a-creative-reno/#more-27808
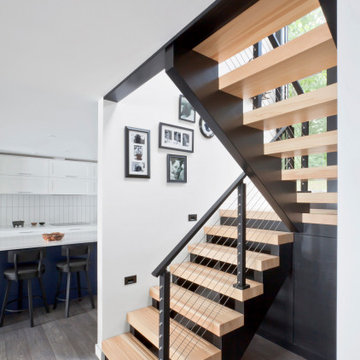
Open riser stair takes center stage at split-level entry - HLODGE - Unionville, IN - Lake Lemon - HAUS | Architecture For Modern Lifestyles (architect + photographer) - WERK | Building Modern (builder)
Белая лестница без подступенок – фото дизайна интерьера
8