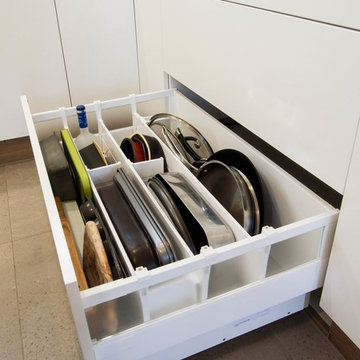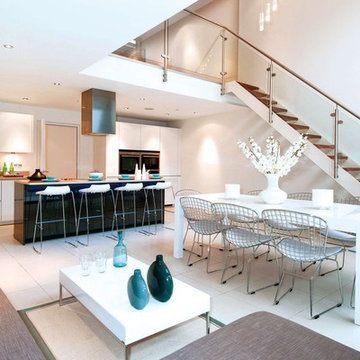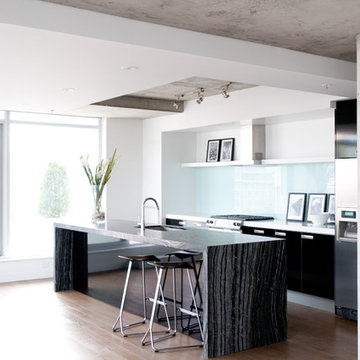Белая кухня в стиле модернизм – фото дизайна интерьера
Сортировать:
Бюджет
Сортировать:Популярное за сегодня
121 - 140 из 108 780 фото
1 из 3

Warm, sleek and functional joinery creating modern functional living.
Image: Nicole England
Свежая идея для дизайна: параллельная кухня среднего размера в стиле модернизм с обеденным столом, темными деревянными фасадами, столешницей из акрилового камня, серым фартуком, фартуком из цементной плитки, полом из керамической плитки, островом и врезной мойкой - отличное фото интерьера
Свежая идея для дизайна: параллельная кухня среднего размера в стиле модернизм с обеденным столом, темными деревянными фасадами, столешницей из акрилового камня, серым фартуком, фартуком из цементной плитки, полом из керамической плитки, островом и врезной мойкой - отличное фото интерьера
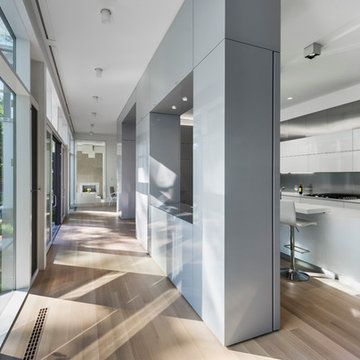
Kitchen and hallway at Weston Modern project. Architect: Stern McCafferty.
Стильный дизайн: большая параллельная кухня-гостиная в стиле модернизм с одинарной мойкой, плоскими фасадами, серыми фасадами, серым фартуком, техникой под мебельный фасад и светлым паркетным полом - последний тренд
Стильный дизайн: большая параллельная кухня-гостиная в стиле модернизм с одинарной мойкой, плоскими фасадами, серыми фасадами, серым фартуком, техникой под мебельный фасад и светлым паркетным полом - последний тренд
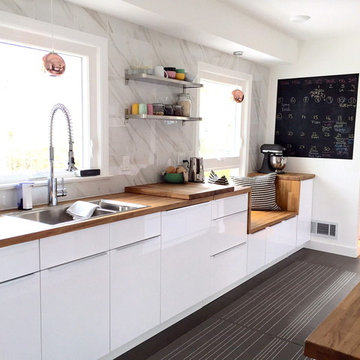
Идея дизайна: параллельная кухня среднего размера в стиле модернизм с плоскими фасадами, белыми фасадами, деревянной столешницей и техникой под мебельный фасад
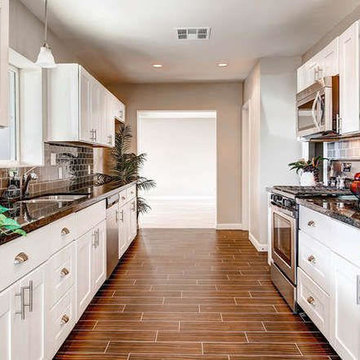
Идея дизайна: отдельная, параллельная кухня в стиле модернизм с врезной мойкой, фасадами в стиле шейкер, белыми фасадами, гранитной столешницей, серым фартуком, фартуком из плитки кабанчик, техникой из нержавеющей стали и полом из керамической плитки без острова
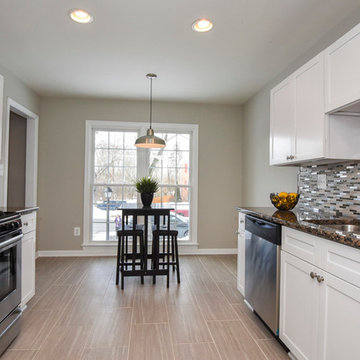
customer submitted photos of their kitchen remodel. The design includes our white shaker kitchen cabinets, stainless steel appliances, and a great neutral color palette. The ceramic tile flooring and tile back splash ties it all together.

Steve Gotter
The client’s request was quite common - a typical 2800 sf builder home with 3 bedrooms, 2 baths, living space, and den. However, their desire was for this to be “anything but common.” The result is an innovative update on the production home for the modern era, and serves as a direct counterpoint to the neighborhood and its more conventional suburban housing stock, which focus views to the backyard and seeks to nullify the unique qualities and challenges of topography and the natural environment.
The Terraced House cautiously steps down the site’s steep topography, resulting in a more nuanced approach to site development than cutting and filling that is so common in the builder homes of the area. The compact house opens up in very focused views that capture the natural wooded setting, while masking the sounds and views of the directly adjacent roadway. The main living spaces face this major roadway, effectively flipping the typical orientation of a suburban home, and the main entrance pulls visitors up to the second floor and halfway through the site, providing a sense of procession and privacy absent in the typical suburban home.
Clad in a custom rain screen that reflects the wood of the surrounding landscape - while providing a glimpse into the interior tones that are used. The stepping “wood boxes” rest on a series of concrete walls that organize the site, retain the earth, and - in conjunction with the wood veneer panels - provide a subtle organic texture to the composition.
The interior spaces wrap around an interior knuckle that houses public zones and vertical circulation - allowing more private spaces to exist at the edges of the building. The windows get larger and more frequent as they ascend the building, culminating in the upstairs bedrooms that occupy the site like a tree house - giving views in all directions.
The Terraced House imports urban qualities to the suburban neighborhood and seeks to elevate the typical approach to production home construction, while being more in tune with modern family living patterns.
Overview:
Elm Grove
Size:
2,800 sf,
3 bedrooms, 2 bathrooms
Completion Date:
September 2014
Services:
Architecture, Landscape Architecture
Interior Consultants: Amy Carman Design

Источник вдохновения для домашнего уюта: маленькая параллельная кухня в стиле модернизм с обеденным столом, врезной мойкой, плоскими фасадами, фасадами цвета дерева среднего тона, столешницей из кварцевого агломерата, белым фартуком, фартуком из стекла, техникой под мебельный фасад, паркетным полом среднего тона и островом для на участке и в саду

Alison Hammond
Источник вдохновения для домашнего уюта: большая параллельная кухня в стиле модернизм с плоскими фасадами, белыми фасадами, столешницей из акрилового камня, белым фартуком, фартуком из стекла, техникой из нержавеющей стали, темным паркетным полом и островом
Источник вдохновения для домашнего уюта: большая параллельная кухня в стиле модернизм с плоскими фасадами, белыми фасадами, столешницей из акрилового камня, белым фартуком, фартуком из стекла, техникой из нержавеющей стали, темным паркетным полом и островом
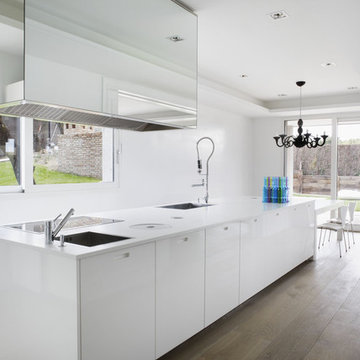
Modern Boffi kitchen with a minimal concept. Lots of natural light through oversized windows, Venetian stucco pure white, and the warmth of white European oak by Lignum Elite - Ibiza (Platinum Collection).
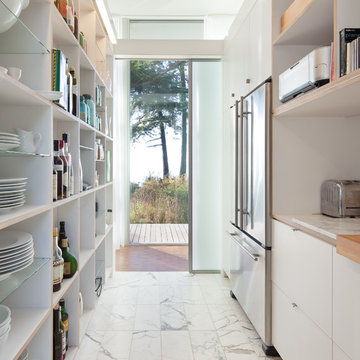
Sean Airhart
Идея дизайна: узкая параллельная, отдельная кухня в стиле модернизм с техникой из нержавеющей стали, мраморным полом, плоскими фасадами, белыми фасадами и деревянной столешницей без острова
Идея дизайна: узкая параллельная, отдельная кухня в стиле модернизм с техникой из нержавеющей стали, мраморным полом, плоскими фасадами, белыми фасадами и деревянной столешницей без острова
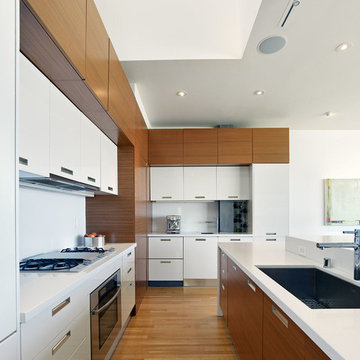
Bruce Damonte
Стильный дизайн: кухня в стиле модернизм с плоскими фасадами и двухцветным гарнитуром - последний тренд
Стильный дизайн: кухня в стиле модернизм с плоскими фасадами и двухцветным гарнитуром - последний тренд
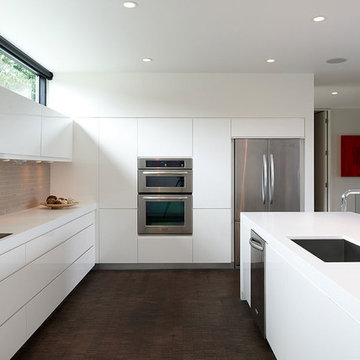
Chad Holder
Пример оригинального дизайна: угловая, глянцевая кухня-гостиная среднего размера в стиле модернизм с техникой из нержавеющей стали, врезной мойкой, плоскими фасадами, белыми фасадами, столешницей из акрилового камня, бежевым фартуком, фартуком из каменной плитки, темным паркетным полом и островом
Пример оригинального дизайна: угловая, глянцевая кухня-гостиная среднего размера в стиле модернизм с техникой из нержавеющей стали, врезной мойкой, плоскими фасадами, белыми фасадами, столешницей из акрилового камня, бежевым фартуком, фартуком из каменной плитки, темным паркетным полом и островом
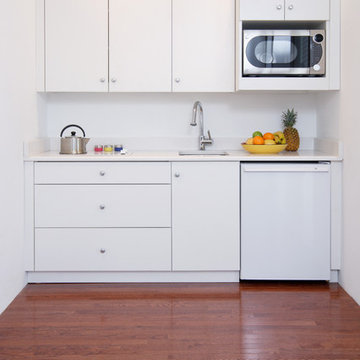
Susan Pierce
Стильный дизайн: прямая кухня в стиле модернизм с врезной мойкой, плоскими фасадами, белыми фасадами и белой техникой - последний тренд
Стильный дизайн: прямая кухня в стиле модернизм с врезной мойкой, плоскими фасадами, белыми фасадами и белой техникой - последний тренд
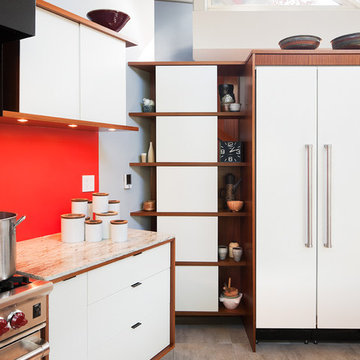
Пример оригинального дизайна: кухня в стиле модернизм с плоскими фасадами, белыми фасадами и техникой под мебельный фасад
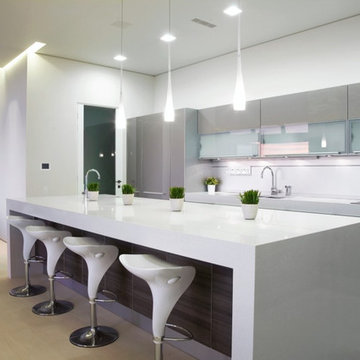
Designer: Brittney Fishbeck
Стильный дизайн: параллельная кухня в стиле модернизм с стеклянными фасадами, серыми фасадами и барной стойкой - последний тренд
Стильный дизайн: параллельная кухня в стиле модернизм с стеклянными фасадами, серыми фасадами и барной стойкой - последний тренд
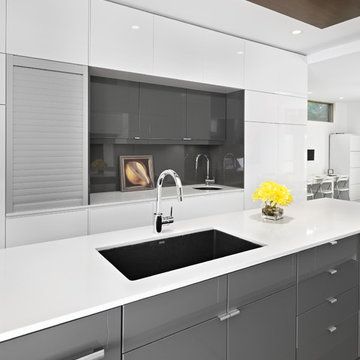
LG House (Edmonton
Design :: thirdstone inc. [^]
Photography :: Merle Prosofsky
Источник вдохновения для домашнего уюта: серо-белая, глянцевая кухня в стиле модернизм с плоскими фасадами, серыми фасадами, серым фартуком и фартуком из стекла
Источник вдохновения для домашнего уюта: серо-белая, глянцевая кухня в стиле модернизм с плоскими фасадами, серыми фасадами, серым фартуком и фартуком из стекла

An interior build-out of a two-level penthouse unit in a prestigious downtown highrise. The design emphasizes the continuity of space for a loft-like environment. Sliding doors transform the unit into discrete rooms as needed. The material palette reinforces this spatial flow: white concrete floors, touch-latch cabinetry, slip-matched walnut paneling and powder-coated steel counters. Whole-house lighting, audio, video and shade controls are all controllable from an iPhone, Collaboration: Joel Sanders Architect, New York. Photographer: Rien van Rijthoven
Белая кухня в стиле модернизм – фото дизайна интерьера
7
