Белая кухня в белых тонах с отделкой деревом – фото дизайна интерьера
Сортировать:
Бюджет
Сортировать:Популярное за сегодня
101 - 120 из 2 058 фото
1 из 3
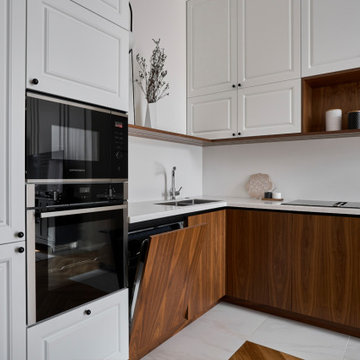
Стильный дизайн: угловая кухня-гостиная среднего размера, в белых тонах с отделкой деревом в стиле неоклассика (современная классика) с врезной мойкой, фасадами с утопленной филенкой, белыми фасадами, столешницей из акрилового камня, белым фартуком, черной техникой, полом из керамогранита, белым полом, белой столешницей и двухцветным гарнитуром без острова - последний тренд
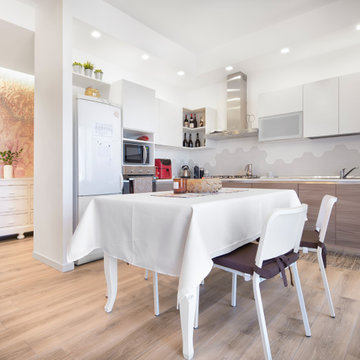
cucina ad angolo open space
На фото: угловая кухня-гостиная среднего размера, в белых тонах с отделкой деревом в стиле модернизм с двойной мойкой, плоскими фасадами, светлыми деревянными фасадами, столешницей из ламината, белым фартуком, фартуком из керамогранитной плитки, полом из керамогранита, белой столешницей и многоуровневым потолком без острова
На фото: угловая кухня-гостиная среднего размера, в белых тонах с отделкой деревом в стиле модернизм с двойной мойкой, плоскими фасадами, светлыми деревянными фасадами, столешницей из ламината, белым фартуком, фартуком из керамогранитной плитки, полом из керамогранита, белой столешницей и многоуровневым потолком без острова
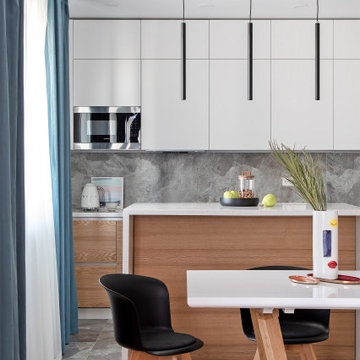
Стильный дизайн: прямая кухня-гостиная среднего размера, в белых тонах с отделкой деревом в современном стиле с монолитной мойкой, плоскими фасадами, фасадами цвета дерева среднего тона, столешницей из акрилового камня, серым фартуком, фартуком из керамогранитной плитки, техникой из нержавеющей стали, полом из керамогранита, островом, серым полом, белой столешницей и барной стойкой - последний тренд
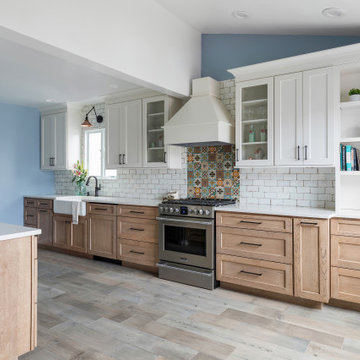
Источник вдохновения для домашнего уюта: отдельная, параллельная кухня среднего размера, в белых тонах с отделкой деревом в стиле кантри с фасадами в стиле шейкер, белыми фасадами, столешницей из кварцевого агломерата, разноцветным фартуком, фартуком из керамической плитки, техникой из нержавеющей стали, серым полом, белой столешницей и сводчатым потолком без острова
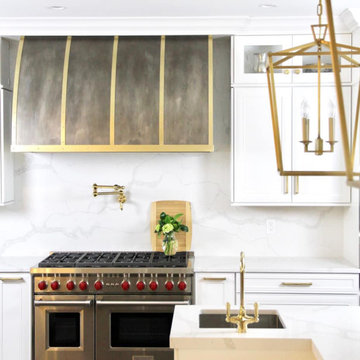
Elegant white traditional kitchen with brass cabinet hardware, pot filler and prep sink faucet. Includes Raw Urth's steel range hood in a Washed finish, and trimmed in Burnished Brass and brass rivets. Brass lantern fixtures to light the island with a classic flair.
Design: Aspen
Patina: Light Washed with Burnished Brass straps
Handmade and crafted by Raw Urth Designs in collaboration with Interior Magic Designs and Gilded Designs
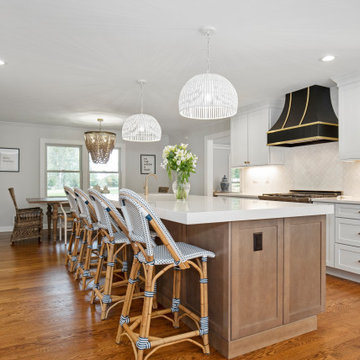
Flow is everything in this elegant ranch renovation. With entrances to the family room from the kitchen and amazing archways into the dining room and living room, this busy family now has the perfect plan for their new space.
Beautiful KRAFTMAID cabinets in Lyndale Maple Shaker. Dove White perimeter cabinets with Translucent Driftwood stain on the island. The tones are so warm and inviting with the POP of color from the black and gold Hood over the professional range.
A mitered edge counter on the island adds a modern touch to this elegant space.
DREAM...DESIGN...LIVE...
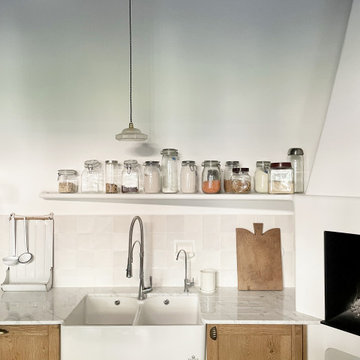
Источник вдохновения для домашнего уюта: большая п-образная кухня-гостиная в белых тонах с отделкой деревом в стиле кантри с накладной мойкой, светлыми деревянными фасадами, мраморной столешницей, белым фартуком, фартуком из керамической плитки, белой техникой, черным полом и белой столешницей без острова
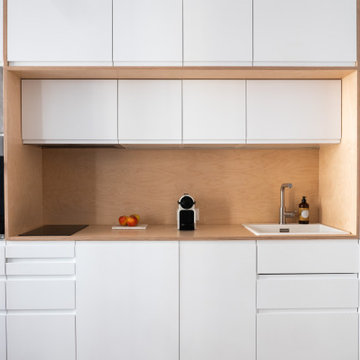
Les propriétaires ont fait l’acquisition de ce bien pour loger leur fille, jeune étudiante en Médecine. Dans cet appartement de 32m², les murs et les sols n’étaient pas droits, l’immeuble d’en face obstruait la lumière et l’agencement global du logement laissait à désirer. Il a donc été nécessaire de tout remettre à niveau, de repenser complètement les volumes et d’optimiser au maximum les espaces tout en apportant luminosité et modernité, pour lui permettre s’y sentir bien pour recevoir sa famille et ses amis et de travailler en toute sérénité.
Dès l’entrée, le regard est instantanément attiré par les superbes menuiseries courbées qui habillent la pièce à vivre. La peinture « Vert Galane » des murs de l’entrée font écho au « Vert Palatino » des niches de la bibliothèque.
Dans le renfoncement gauche de cette petite entrée feutrée, se trouve une salle d’eau compacte pensée dans un esprit fonctionnel et coloré. On aime son atmosphère provençale apportée par le carrelage et la faïence effet zellige, couleur terre cuite.
Le séjour épuré et légèrement coloré a été optimisé pour accueillir famille et amis. Les bibliothèques encastrées et courbées ont été réalisées sur mesure par notre menuisier et permettent d’ajouter du rangement tout en apportant une touche graphique et résolument chaleureuse. Notre architecte a également opté pour une cuisine IKEA linéaire et fonctionnelle, pour gagner en surface. Le plan de travail en bouleau, pensé tel une niche a lui aussi été réalisé sur mesure et fait écho au mobilier de la pièce de vie.
Enfin dans la chambre à coucher, l’impressionnant travail de menuiseries se poursuit. L’agencement de l’espace a été pensé dans les moindres détails : tête de lit, dressing, niches avec étagères et même coin bureau ; tout y est !
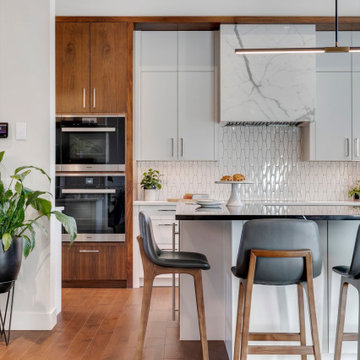
This bright kitchen exudes warmth and modernity through its use of warm wood cabinetry, sleek modern lines, subtle textures, and contrasting elements.
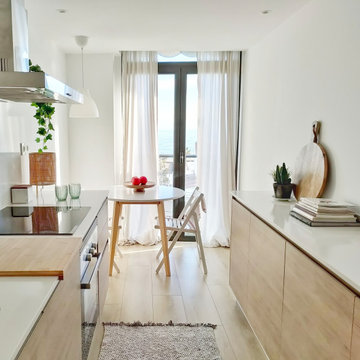
Источник вдохновения для домашнего уюта: маленькая отдельная кухня в белых тонах с отделкой деревом в скандинавском стиле с плоскими фасадами, фасадами цвета дерева среднего тона, столешницей из кварцевого агломерата, техникой из нержавеющей стали, светлым паркетным полом, коричневым полом, белой столешницей и барной стойкой без острова для на участке и в саду
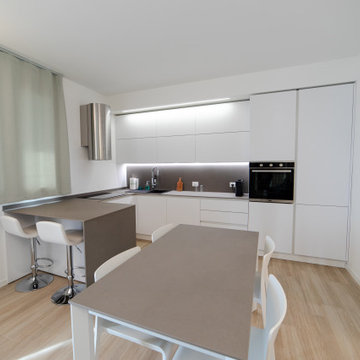
Cucina angolare con Snack e sgabelli, cappa a vista in acciaio Falmec, frigo e forno da incasso in colonna, piano per cucina/penisola/tavolo in laminam, luci led nel controsoffitto e sotto ai pensili per una cucina elegante e performante e molto funzionale
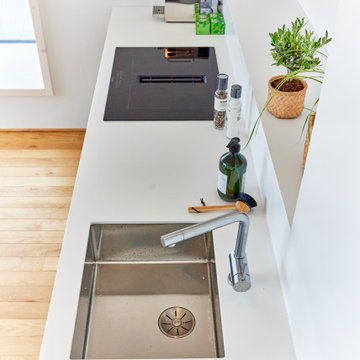
Flächenbündig eingelassenes Becken und Kochfeld sorgen für Hygiene und angenehme Haptik.
На фото: маленькая прямая кухня-гостиная в белых тонах с отделкой деревом в скандинавском стиле с монолитной мойкой, плоскими фасадами, белыми фасадами, столешницей из акрилового камня, белым фартуком, техникой под мебельный фасад и белой столешницей без острова для на участке и в саду
На фото: маленькая прямая кухня-гостиная в белых тонах с отделкой деревом в скандинавском стиле с монолитной мойкой, плоскими фасадами, белыми фасадами, столешницей из акрилового камня, белым фартуком, техникой под мебельный фасад и белой столешницей без острова для на участке и в саду
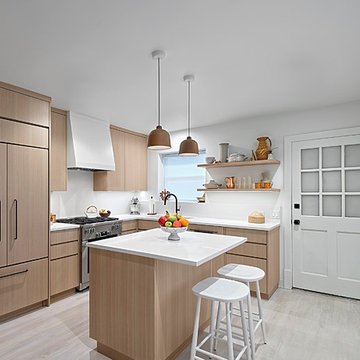
Zen-like kitchen has white kitchen walls & backsplash with contrasting light shades of beige and brown & modern flat panel touch latch cabinetry. Custom cabinetry made in the Benvenuti and Stein Evanston cabinet shop.
Norman Sizemore-Photographer
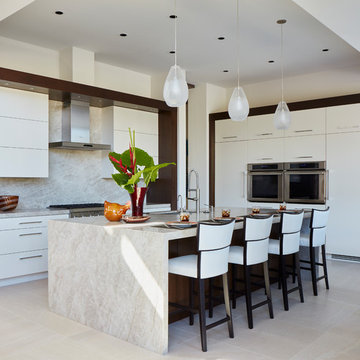
Свежая идея для дизайна: угловая кухня в белых тонах с отделкой деревом в современном стиле с врезной мойкой, плоскими фасадами, белыми фасадами, белым фартуком, фартуком из мрамора, техникой из нержавеющей стали, островом, бежевым полом и белой столешницей - отличное фото интерьера
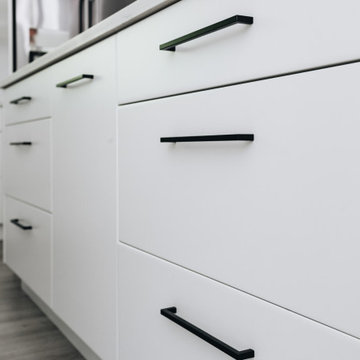
This bright and cozy kitchen utilizes a high contrast neutral palette to perfection, making the space modern yet timeless.
На фото: маленькая угловая кухня в белых тонах с отделкой деревом в стиле модернизм с обеденным столом, врезной мойкой, плоскими фасадами, белыми фасадами, столешницей из кварцевого агломерата, белым фартуком, фартуком из керамической плитки, техникой из нержавеющей стали, полом из ламината, островом, серым полом, белой столешницей и многоуровневым потолком для на участке и в саду с
На фото: маленькая угловая кухня в белых тонах с отделкой деревом в стиле модернизм с обеденным столом, врезной мойкой, плоскими фасадами, белыми фасадами, столешницей из кварцевого агломерата, белым фартуком, фартуком из керамической плитки, техникой из нержавеющей стали, полом из ламината, островом, серым полом, белой столешницей и многоуровневым потолком для на участке и в саду с
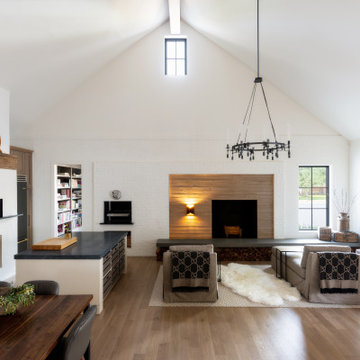
This new home was built on an old lot in Dallas, TX in the Preston Hollow neighborhood. The new home is a little over 5,600 sq.ft. and features an expansive great room and a professional chef’s kitchen. This 100% brick exterior home was built with full-foam encapsulation for maximum energy performance. There is an immaculate courtyard enclosed by a 9' brick wall keeping their spool (spa/pool) private. Electric infrared radiant patio heaters and patio fans and of course a fireplace keep the courtyard comfortable no matter what time of year. A custom king and a half bed was built with steps at the end of the bed, making it easy for their dog Roxy, to get up on the bed. There are electrical outlets in the back of the bathroom drawers and a TV mounted on the wall behind the tub for convenience. The bathroom also has a steam shower with a digital thermostatic valve. The kitchen has two of everything, as it should, being a commercial chef's kitchen! The stainless vent hood, flanked by floating wooden shelves, draws your eyes to the center of this immaculate kitchen full of Bluestar Commercial appliances. There is also a wall oven with a warming drawer, a brick pizza oven, and an indoor churrasco grill. There are two refrigerators, one on either end of the expansive kitchen wall, making everything convenient. There are two islands; one with casual dining bar stools, as well as a built-in dining table and another for prepping food. At the top of the stairs is a good size landing for storage and family photos. There are two bedrooms, each with its own bathroom, as well as a movie room. What makes this home so special is the Casita! It has its own entrance off the common breezeway to the main house and courtyard. There is a full kitchen, a living area, an ADA compliant full bath, and a comfortable king bedroom. It’s perfect for friends staying the weekend or in-laws staying for a month.
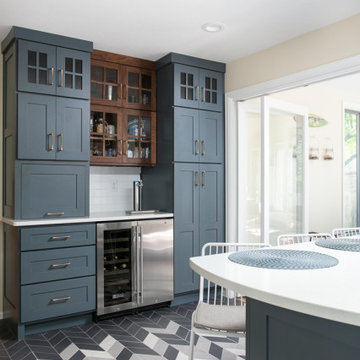
A modern, yet classy kitchen remodel featuring a fun chevron patterned floor, wine refrigerator, AND a kegerator. What more can a person ask for?!
Пример оригинального дизайна: п-образная кухня среднего размера, в белых тонах с отделкой деревом в стиле неоклассика (современная классика) с обеденным столом, фасадами в стиле шейкер, темными деревянными фасадами, столешницей из кварцевого агломерата, белым фартуком, фартуком из керамогранитной плитки, техникой из нержавеющей стали, полом из керамогранита, островом, разноцветным полом и белой столешницей
Пример оригинального дизайна: п-образная кухня среднего размера, в белых тонах с отделкой деревом в стиле неоклассика (современная классика) с обеденным столом, фасадами в стиле шейкер, темными деревянными фасадами, столешницей из кварцевого агломерата, белым фартуком, фартуком из керамогранитной плитки, техникой из нержавеющей стали, полом из керамогранита, островом, разноцветным полом и белой столешницей
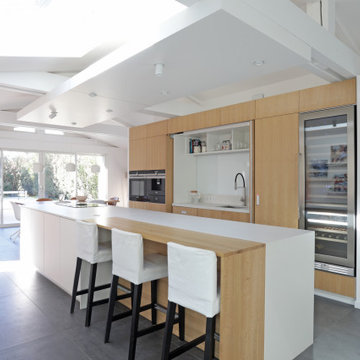
Cuisine ouverte avec un grand îlot. L'îlot comprend une partie snack / bar
Portes escamotables pour cacher la partie évier de la cuisine. Hotte intégrée à la plaque de cuisson
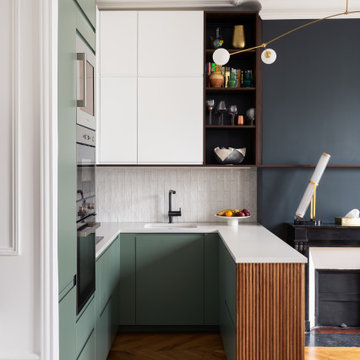
L'îlot, recouvert de tasseaux en chêne teinté, permet de profiter d'une vue dégagée sur l'espace de réception tout en cuisinant. Les façades jungle de @bocklip s'harmonisent parfaitement avec le plan de travail Nolita de chez @easyplandetravailsurmesure
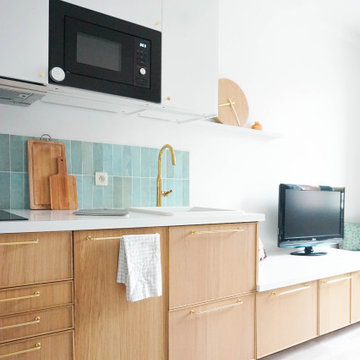
Идея дизайна: прямая кухня-гостиная среднего размера, в белых тонах с отделкой деревом в морском стиле с одинарной мойкой, светлыми деревянными фасадами, столешницей из ламината, зеленым фартуком, фартуком из удлиненной плитки, черной техникой, полом из ламината, серым полом, белой столешницей и двухцветным гарнитуром
Белая кухня в белых тонах с отделкой деревом – фото дизайна интерьера
6