Белая кухня с синей столешницей – фото дизайна интерьера
Сортировать:
Бюджет
Сортировать:Популярное за сегодня
121 - 140 из 624 фото
1 из 3
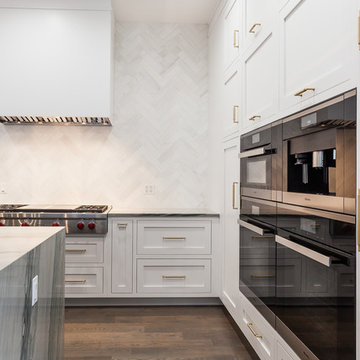
Идея дизайна: большая угловая кухня-гостиная в современном стиле с врезной мойкой, фасадами в стиле шейкер, столешницей из кварцита, белым фартуком, техникой под мебельный фасад, темным паркетным полом, островом, коричневым полом и синей столешницей

Идея дизайна: большая п-образная кухня в современном стиле с двойной мойкой, плоскими фасадами, синими фасадами, столешницей из акрилового камня, серым фартуком, техникой из нержавеющей стали, паркетным полом среднего тона, полуостровом, коричневым полом и синей столешницей
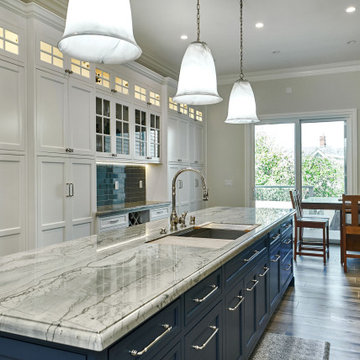
Источник вдохновения для домашнего уюта: большая п-образная кухня в классическом стиле с кладовкой, тройной мойкой, фасадами с декоративным кантом, белыми фасадами, столешницей из кварцита, синим фартуком, фартуком из керамической плитки, техникой под мебельный фасад, полом из керамогранита, островом, серым полом и синей столешницей

Идея дизайна: п-образная кухня среднего размера в классическом стиле с обеденным столом, с полувстраиваемой мойкой (с передним бортиком), белыми фасадами, столешницей из кварцита, белым фартуком, фартуком из мрамора, техникой из нержавеющей стали, паркетным полом среднего тона, островом, синей столешницей и фасадами с утопленной филенкой
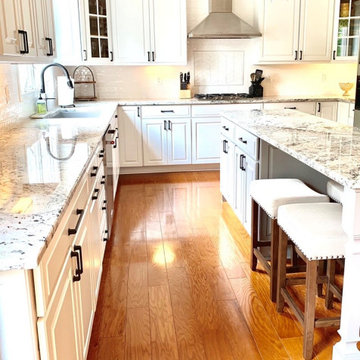
Ice White Granite Countertops with white color cabinet
На фото: угловая кухня среднего размера в современном стиле с обеденным столом, врезной мойкой, гранитной столешницей, белым фартуком, фартуком из керамической плитки, техникой из нержавеющей стали, паркетным полом среднего тона, островом и синей столешницей
На фото: угловая кухня среднего размера в современном стиле с обеденным столом, врезной мойкой, гранитной столешницей, белым фартуком, фартуком из керамической плитки, техникой из нержавеющей стали, паркетным полом среднего тона, островом и синей столешницей
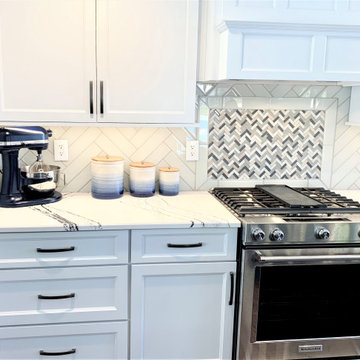
A remodeled kitchen in Kewanee Illinois. Featured: Koch Classic Cabinetry in the Bristol door and White and Charcoal Blue painted finishes. Portrush Cambria Quartz tops, Mannington Hardwood Mountain View Hickory flooring in "Fawn" finish, KitchenAid appliances, and Kuzco LED lighting also featured. Start to finish kitchen remodel by Village Home Stores.
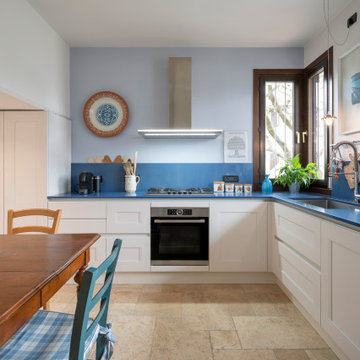
На фото: отдельная, угловая кухня среднего размера в классическом стиле с накладной мойкой, фасадами с утопленной филенкой, белыми фасадами, мраморной столешницей, синим фартуком, фартуком из мрамора, техникой из нержавеющей стали, мраморным полом, бежевым полом и синей столешницей без острова

Kitchen
Стильный дизайн: угловая кухня среднего размера в морском стиле с обеденным столом, врезной мойкой, фасадами с утопленной филенкой, белыми фасадами, столешницей из кварцита, разноцветным фартуком, фартуком из каменной плиты, техникой из нержавеющей стали, полом из керамогранита, островом, разноцветным полом и синей столешницей - последний тренд
Стильный дизайн: угловая кухня среднего размера в морском стиле с обеденным столом, врезной мойкой, фасадами с утопленной филенкой, белыми фасадами, столешницей из кварцита, разноцветным фартуком, фартуком из каменной плиты, техникой из нержавеющей стали, полом из керамогранита, островом, разноцветным полом и синей столешницей - последний тренд
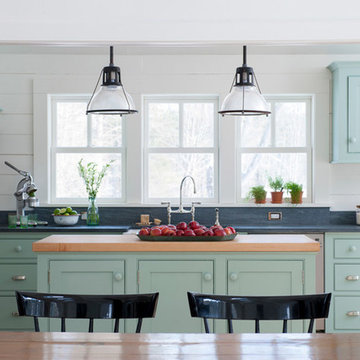
Beautiful Shaker Cabinets in Tiffany Blue
На фото: кухня в современном стиле с фасадами с выступающей филенкой, белыми фасадами, белым фартуком, островом и синей столешницей с
На фото: кухня в современном стиле с фасадами с выступающей филенкой, белыми фасадами, белым фартуком, островом и синей столешницей с
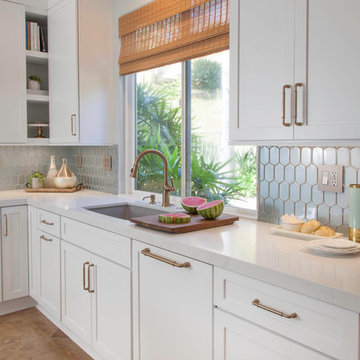
Simple kitchen gets a sprinkle of glamour. We like to think of this simple kitchen remodel as an elevated white shaker kitchen. We incorporated old and new into this space. The plan was to keep the existing appliances and then due to the age of the existing appliance which were failing in the old kitchen, we upgraded with a wolf flush induction cooktop, a cove dishwasher that we paneled and subzero columns. The finishing touch was the elegant chandelier and island in quartzite. The result is a kitchen that is loved by the family and by us! .
.
.
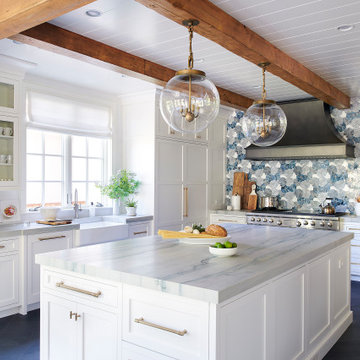
Источник вдохновения для домашнего уюта: большая отдельная кухня с с полувстраиваемой мойкой (с передним бортиком), фасадами с утопленной филенкой, белыми фасадами, столешницей из кварцита, синим фартуком, фартуком из стеклянной плитки, техникой под мебельный фасад, полом из сланца, двумя и более островами, серым полом, синей столешницей и балками на потолке
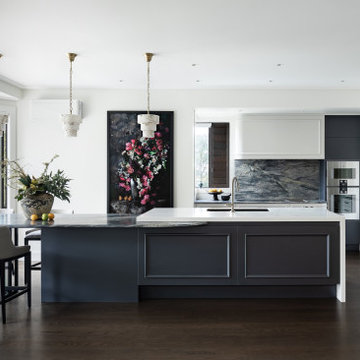
This kitchen draws on the textural richness of blue-sky quartzite, soft curves and beautiful Neoclassical detailing, where deep shadows and reflected light are carefully choreographed.
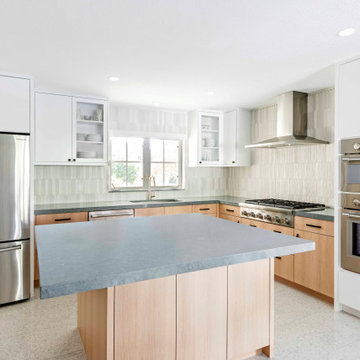
This renovation makes this kitchen space feel brand new. The large kitchen island is the perfect spot for the whole family to gather and enjoy a meal.
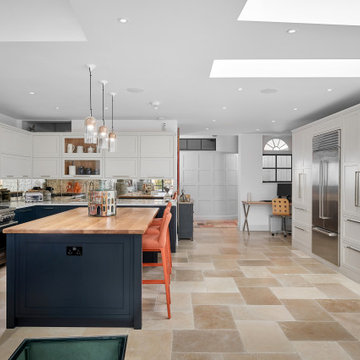
We were lucky enough to be involved in a complete townhouse renovation in the centre of historic Warwick. This is the fabulous kitchen, hand-painted in Farrow and Ball's Cornforth White and Railings, featuring Caesarstone worktops in Organic White on the perimeter and oak on the island, a Sub-Zero fridge-freezer with larder storage and deep drawers either side, Fisher and Paykel DishDrawers, a Wolf range cooker with a Westin extractor, Kohler sink and Quooker tap with our signature draining loop and an antiqued-glass splash back running the lengths of the sink and cooker run. The double-hinged wall cupboards lift seamlessly to reveal extra storage.
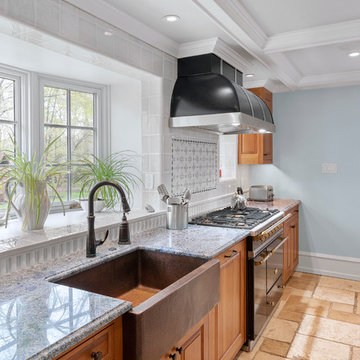
This European kitchen has several different areas and functions. Each area has its own specific details but are tied together with distinctive farmhouse feel, created by combining medium wood and white cabinetry, different styles of cabinetry, mixed metals, warm, earth toned tile floors, blue granite countertops and a subtle blue and white backsplash. The hand-hammered copper counter on the peninsula ties in with the hammered copper farmhouse sink. The blue azul granite countertops have a deep layer of texture and beautifully play off the blue and white Italian tile backsplash and accent wall. The high gloss black hood was custom-made and has chrome banding. The French Lacanche stove has soft gold controls. This kitchen also has radiant heat under its earth toned limestone floors. A special feature of this kitchen is the wood burning stove. Part of the original 1904 house, we repainted it and set it on a platform. We made the platform a cohesive part of the space defining wall by using a herringbone pattern trim, fluted porcelain tile and crown moulding with roping. The office area’s built in desk and cabinets provide a convenient work and storage space. Topping the room off is a coffered ceiling.
In this classic English Tudor home located in Penn Valley, PA, we renovated the kitchen, mudroom, deck, patio, and the exterior walkways and driveway. The European kitchen features high end finishes and appliances, and heated floors for year-round comfort! The outdoor areas are spacious and inviting. The open trellis over the hot tub provides just the right amount of shelter. These clients were referred to us by their architect, and we had a great time working with them to mix classic European styles in with contemporary, current spaces.
Rudloff Custom Builders has won Best of Houzz for Customer Service in 2014, 2015 2016, 2017 and 2019. We also were voted Best of Design in 2016, 2017, 2018, 2019 which only 2% of professionals receive. Rudloff Custom Builders has been featured on Houzz in their Kitchen of the Week, What to Know About Using Reclaimed Wood in the Kitchen as well as included in their Bathroom WorkBook article. We are a full service, certified remodeling company that covers all of the Philadelphia suburban area. This business, like most others, developed from a friendship of young entrepreneurs who wanted to make a difference in their clients’ lives, one household at a time. This relationship between partners is much more than a friendship. Edward and Stephen Rudloff are brothers who have renovated and built custom homes together paying close attention to detail. They are carpenters by trade and understand concept and execution. Rudloff Custom Builders will provide services for you with the highest level of professionalism, quality, detail, punctuality and craftsmanship, every step of the way along our journey together.
Specializing in residential construction allows us to connect with our clients early in the design phase to ensure that every detail is captured as you imagined. One stop shopping is essentially what you will receive with Rudloff Custom Builders from design of your project to the construction of your dreams, executed by on-site project managers and skilled craftsmen. Our concept: envision our client’s ideas and make them a reality. Our mission: CREATING LIFETIME RELATIONSHIPS BUILT ON TRUST AND INTEGRITY.
Photo Credit: Linda McManus Images
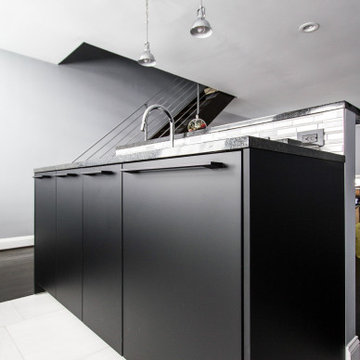
In a Philadelphia row home, one of the kitchens main objectives is to maximize space. By going with a centrally located sink on the inside of the galley, the sink is equally accessible from anywhere in the kitchen.
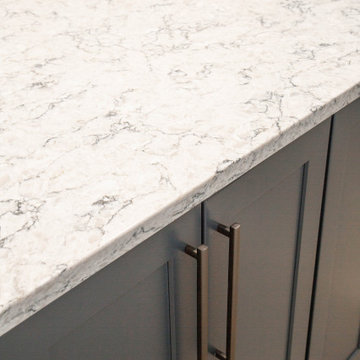
Cabinets: Norcraft Cabinets Pivot Series - Colors: White & Rainstorm
Countertops: Silestone - Color: Pietra
Flooring: IWT_Tesoro - Luxwood - Color: Driftwood Grey
Designed by Noelle Garrison
Installation by J&J Carpet One Floor and Home
Photography by Trish Figari, LLC
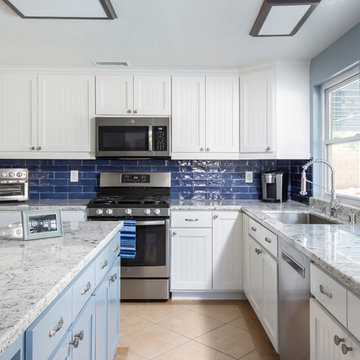
A small flood prompted a dramatic kitchen update, extending the island, painting the existing cabinets, new granite countertops and tile backsplash. Photography by Brian Covington
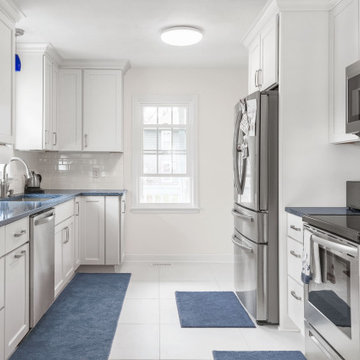
Источник вдохновения для домашнего уюта: маленькая параллельная кухня в классическом стиле с обеденным столом, врезной мойкой, плоскими фасадами, белыми фасадами, столешницей из кварцевого агломерата, белым фартуком, фартуком из плитки кабанчик, техникой из нержавеющей стали, полом из керамической плитки, белым полом и синей столешницей без острова для на участке и в саду
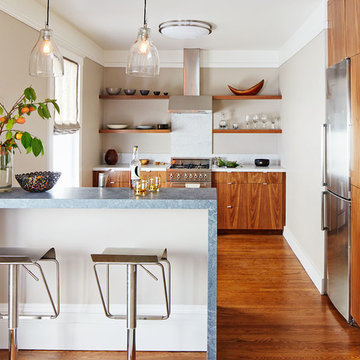
R. Brad Knipstein Photography
Стильный дизайн: параллельная кухня в современном стиле с плоскими фасадами, фасадами цвета дерева среднего тона, белым фартуком, фартуком из каменной плиты, техникой из нержавеющей стали, паркетным полом среднего тона, полуостровом и синей столешницей - последний тренд
Стильный дизайн: параллельная кухня в современном стиле с плоскими фасадами, фасадами цвета дерева среднего тона, белым фартуком, фартуком из каменной плиты, техникой из нержавеющей стали, паркетным полом среднего тона, полуостровом и синей столешницей - последний тренд
Белая кухня с синей столешницей – фото дизайна интерьера
7