Белая кухня с полом из бамбука – фото дизайна интерьера
Сортировать:
Бюджет
Сортировать:Популярное за сегодня
41 - 60 из 824 фото
1 из 3
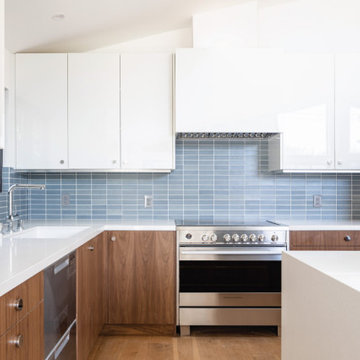
На фото: угловая кухня среднего размера в современном стиле с обеденным столом, плоскими фасадами, фасадами цвета дерева среднего тона, столешницей из кварцевого агломерата, синим фартуком, фартуком из керамической плитки, техникой из нержавеющей стали, полом из бамбука, островом, коричневым полом, белой столешницей и сводчатым потолком с
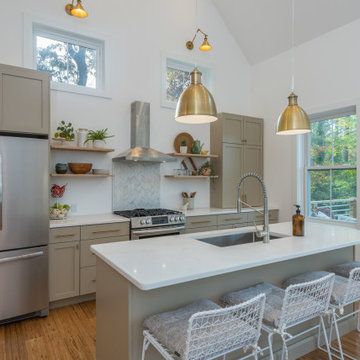
Open kitchen with large island, floating shelves, and herringbone backsplash.
Источник вдохновения для домашнего уюта: прямая кухня среднего размера в стиле неоклассика (современная классика) с обеденным столом, врезной мойкой, фасадами в стиле шейкер, бежевыми фасадами, столешницей из кварцевого агломерата, белым фартуком, фартуком из керамической плитки, техникой из нержавеющей стали, полом из бамбука, островом, коричневым полом и белой столешницей
Источник вдохновения для домашнего уюта: прямая кухня среднего размера в стиле неоклассика (современная классика) с обеденным столом, врезной мойкой, фасадами в стиле шейкер, бежевыми фасадами, столешницей из кварцевого агломерата, белым фартуком, фартуком из керамической плитки, техникой из нержавеющей стали, полом из бамбука, островом, коричневым полом и белой столешницей
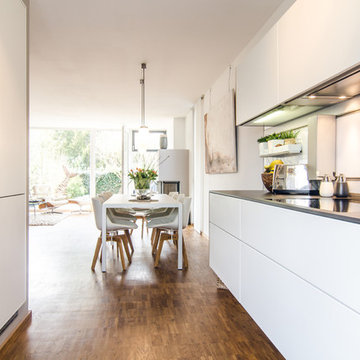
Идея дизайна: параллельная кухня-гостиная среднего размера в скандинавском стиле с плоскими фасадами, белыми фасадами, белым фартуком, техникой из нержавеющей стали, полом из бамбука, коричневым полом и черной столешницей без острова
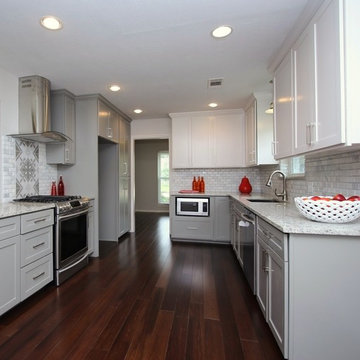
Источник вдохновения для домашнего уюта: п-образная кухня-гостиная среднего размера в стиле кантри с врезной мойкой, фасадами в стиле шейкер, серыми фасадами, гранитной столешницей, серым фартуком, фартуком из каменной плитки, техникой из нержавеющей стали, полом из бамбука и полуостровом
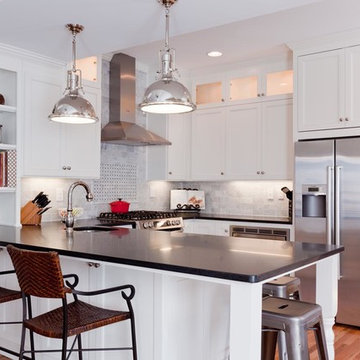
See It 360
Источник вдохновения для домашнего уюта: п-образная кухня-гостиная среднего размера в классическом стиле с белыми фасадами, врезной мойкой, фасадами с утопленной филенкой, столешницей из кварцита, серым фартуком, фартуком из каменной плитки, техникой из нержавеющей стали, полом из бамбука и полуостровом
Источник вдохновения для домашнего уюта: п-образная кухня-гостиная среднего размера в классическом стиле с белыми фасадами, врезной мойкой, фасадами с утопленной филенкой, столешницей из кварцита, серым фартуком, фартуком из каменной плитки, техникой из нержавеющей стали, полом из бамбука и полуостровом
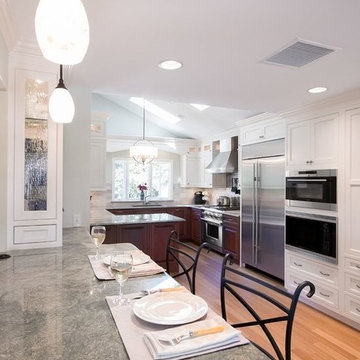
Kitchen expansion to a versatile working casual kitchen for a growing family on a farm
2013 Award winning and published in Kitchen & Bath Design News 2014
Designer: Lynne Shore
Installer: RI Kitchen & Bath

Smart use of the space makes this kitchen very easy to navigate and functional. There is a ton of storage in here!
Свежая идея для дизайна: маленькая параллельная кухня в стиле кантри с с полувстраиваемой мойкой (с передним бортиком), плоскими фасадами, белыми фасадами, деревянной столешницей, белым фартуком, фартуком из дерева, техникой из нержавеющей стали, полом из бамбука и черным полом без острова для на участке и в саду - отличное фото интерьера
Свежая идея для дизайна: маленькая параллельная кухня в стиле кантри с с полувстраиваемой мойкой (с передним бортиком), плоскими фасадами, белыми фасадами, деревянной столешницей, белым фартуком, фартуком из дерева, техникой из нержавеющей стали, полом из бамбука и черным полом без острова для на участке и в саду - отличное фото интерьера
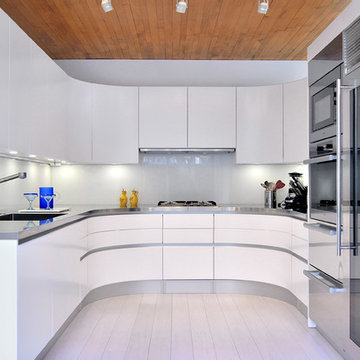
Custom Pedini Cabinetry
Custom Pedini Countertop
Designer: Roy Wellman
Photographer: Austin Rooke
Свежая идея для дизайна: маленькая отдельная, п-образная кухня в современном стиле с монолитной мойкой, плоскими фасадами, белыми фасадами, столешницей из нержавеющей стали, фартуком из стекла, техникой из нержавеющей стали, полом из бамбука и белым фартуком для на участке и в саду - отличное фото интерьера
Свежая идея для дизайна: маленькая отдельная, п-образная кухня в современном стиле с монолитной мойкой, плоскими фасадами, белыми фасадами, столешницей из нержавеющей стали, фартуком из стекла, техникой из нержавеющей стали, полом из бамбука и белым фартуком для на участке и в саду - отличное фото интерьера
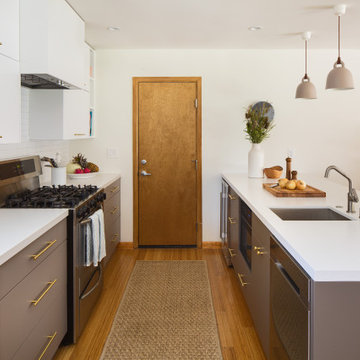
Complete overhaul of the common area in this wonderful Arcadia home.
The living room, dining room and kitchen were redone.
The direction was to obtain a contemporary look but to preserve the warmth of a ranch home.
The perfect combination of modern colors such as grays and whites blend and work perfectly together with the abundant amount of wood tones in this design.
The open kitchen is separated from the dining area with a large 10' peninsula with a waterfall finish detail.
Notice the 3 different cabinet colors, the white of the upper cabinets, the Ash gray for the base cabinets and the magnificent olive of the peninsula are proof that you don't have to be afraid of using more than 1 color in your kitchen cabinets.
The kitchen layout includes a secondary sink and a secondary dishwasher! For the busy life style of a modern family.
The fireplace was completely redone with classic materials but in a contemporary layout.
Notice the porcelain slab material on the hearth of the fireplace, the subway tile layout is a modern aligned pattern and the comfortable sitting nook on the side facing the large windows so you can enjoy a good book with a bright view.
The bamboo flooring is continues throughout the house for a combining effect, tying together all the different spaces of the house.
All the finish details and hardware are honed gold finish, gold tones compliment the wooden materials perfectly.
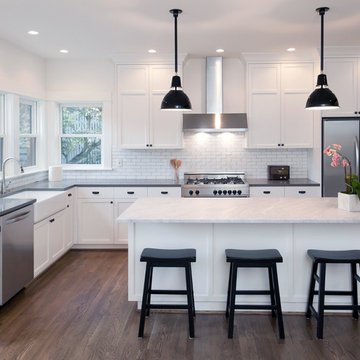
Unlike the traditional complicated old world style kitchen that can be hard to maintain its good look; the modern minimalism kitchen has grown more popular because of its simple and uncomplicated look and most of all: its easy-to-clean characteristic. The streamlines and smooth surface brings a fresh atmosphere to the whole area. A 3000K-4000K color for lighting is recommended in this case to enhance the easy-chic style; index too low might ruin the ‘clean’ look and index too high will make the area look too ‘cold’.
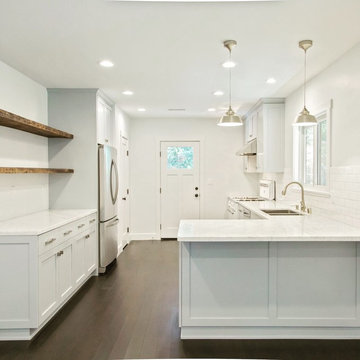
На фото: п-образная кухня среднего размера в стиле неоклассика (современная классика) с обеденным столом, врезной мойкой, фасадами в стиле шейкер, серыми фасадами, мраморной столешницей, белым фартуком, фартуком из цементной плитки, техникой из нержавеющей стали и полом из бамбука
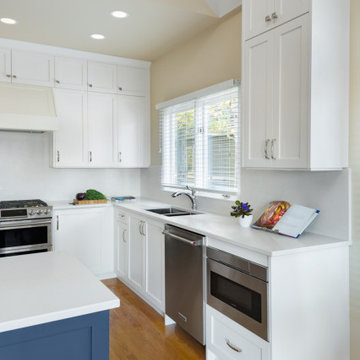
Свежая идея для дизайна: угловая кухня-гостиная в стиле ретро с двойной мойкой, фасадами в стиле шейкер, белыми фасадами, столешницей из ламината, белым фартуком, техникой из нержавеющей стали, полом из бамбука, островом, коричневым полом, белой столешницей и сводчатым потолком - отличное фото интерьера
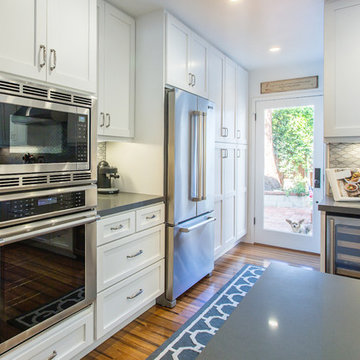
Photos by StudioCeja.com
Свежая идея для дизайна: п-образная кухня среднего размера в классическом стиле с с полувстраиваемой мойкой (с передним бортиком), фасадами в стиле шейкер, белыми фасадами, столешницей из кварцевого агломерата, серым фартуком, техникой из нержавеющей стали, полом из бамбука, обеденным столом, фартуком из керамогранитной плитки и полуостровом - отличное фото интерьера
Свежая идея для дизайна: п-образная кухня среднего размера в классическом стиле с с полувстраиваемой мойкой (с передним бортиком), фасадами в стиле шейкер, белыми фасадами, столешницей из кварцевого агломерата, серым фартуком, техникой из нержавеющей стали, полом из бамбука, обеденным столом, фартуком из керамогранитной плитки и полуостровом - отличное фото интерьера
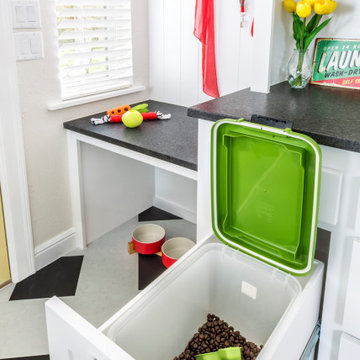
Стильный дизайн: маленькая отдельная, параллельная кухня в классическом стиле с врезной мойкой, фасадами в стиле шейкер, белыми фасадами, гранитной столешницей, зеленым фартуком, фартуком из керамической плитки, белой техникой, полом из бамбука, разноцветным полом и черной столешницей для на участке и в саду - последний тренд

This Florida Gulf home is a project by DIY Network where they asked viewers to design a home and then they built it! Talk about giving a consumer what they want!
We were fortunate enough to have been picked to tile the kitchen--and our tile is everywhere! Using tile from countertop to ceiling is a great way to make a dramatic statement. But it's not the only dramatic statement--our monochromatic Moroccan Fish Scale tile provides a perfect, neutral backdrop to the bright pops of color throughout the kitchen. That gorgeous kitchen island is recycled copper from ships!
Overall, this is one kitchen we wouldn't mind having for ourselves.
Large Moroccan Fish Scale Tile - 130 White
Photos by: Christopher Shane
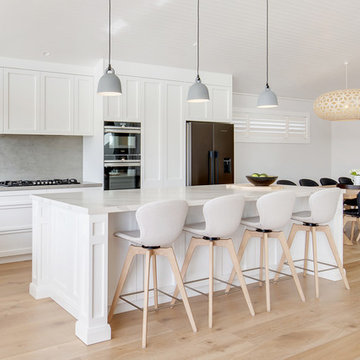
What an amazing result. Beautiful Hampton style kitchen with a modern twist. Handle less shaker door with Smartstone Island and Neolith back counter tops.
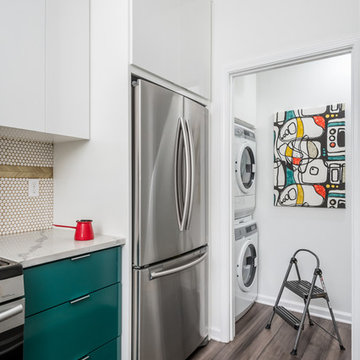
Anastasia Alkema
На фото: маленькая угловая кухня в стиле модернизм с плоскими фасадами, белыми фасадами, столешницей из кварцевого агломерата, фартуком цвета металлик, фартуком из плитки мозаики, техникой из нержавеющей стали, полом из бамбука и серым полом без острова для на участке и в саду
На фото: маленькая угловая кухня в стиле модернизм с плоскими фасадами, белыми фасадами, столешницей из кварцевого агломерата, фартуком цвета металлик, фартуком из плитки мозаики, техникой из нержавеющей стали, полом из бамбука и серым полом без острова для на участке и в саду
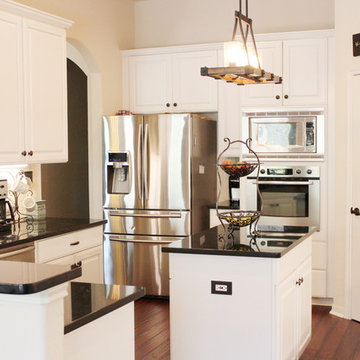
Идея дизайна: большая п-образная кухня в стиле неоклассика (современная классика) с белыми фасадами, гранитной столешницей, фартуком из каменной плитки, техникой из нержавеющей стали, полом из бамбука, островом, врезной мойкой и фасадами с выступающей филенкой
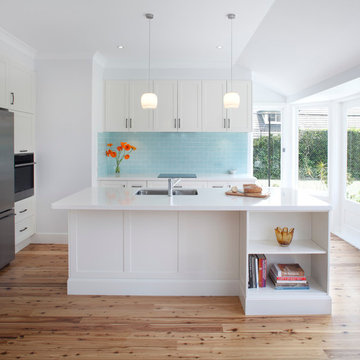
The kitchen and dining room are part of a larger renovation and extension that saw the rear of this home transformed from a small, dark, many-roomed space into a large, bright, open-plan family haven. With a goal to re-invent the home to better suit the needs of the owners, the designer needed to consider making alterations to many rooms in the home including two bathrooms, a laundry, outdoor pergola and a section of hallway.
This was a large job with many facets to oversee and consider but, in Nouvelle’s favour was the fact that the company oversaw all aspects of the project including design, construction and project management. This meant all members of the team were in the communication loop which helped the project run smoothly.
To keep the rear of the home light and bright, the designer choose a warm white finish for the cabinets and benchtop which was highlighted by the bright turquoise tiled splashback. The rear wall was moved outwards and given a bay window shape to create a larger space with expanses of glass to the doors and walls which invite the natural light into the home and make indoor/outdoor entertaining so easy.
The laundry is a clever conversion of an existing outhouse and has given the structure a new lease on life. Stripped bare and re-fitted, the outhouse has been re-purposed to keep the historical exterior while provide a modern, functional interior. A new pergola adjacent to the laundry makes the perfect outside entertaining area and can be used almost year-round.
Inside the house, two bathrooms were renovated utilising the same funky floor tile with its modern, matte finish. Clever design means both bathrooms, although compact, are practical inclusions which help this family during the busy morning rush. In considering the renovation as a whole, it was determined necessary to reconfigure the hallway adjacent to the downstairs bathroom to create a new traffic flow through to the kitchen from the front door and enable a more practical kitchen design to be created.
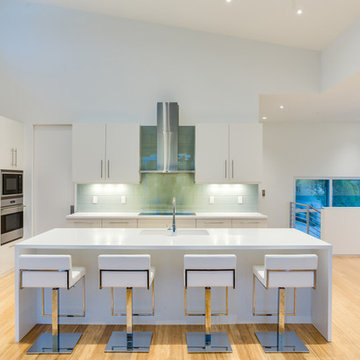
Ryan Gamma Photography
Идея дизайна: угловая кухня-гостиная среднего размера в современном стиле с врезной мойкой, плоскими фасадами, белыми фасадами, столешницей из кварцевого агломерата, синим фартуком, фартуком из стеклянной плитки, техникой из нержавеющей стали, полом из бамбука и островом
Идея дизайна: угловая кухня-гостиная среднего размера в современном стиле с врезной мойкой, плоскими фасадами, белыми фасадами, столешницей из кварцевого агломерата, синим фартуком, фартуком из стеклянной плитки, техникой из нержавеющей стали, полом из бамбука и островом
Белая кухня с полом из бамбука – фото дизайна интерьера
3