Белая кухня с обеденным столом – фото дизайна интерьера
Сортировать:
Бюджет
Сортировать:Популярное за сегодня
161 - 180 из 120 869 фото
1 из 5
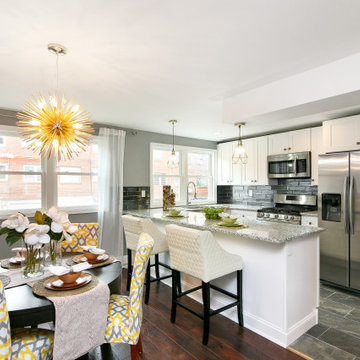
Идея дизайна: п-образная кухня в стиле неоклассика (современная классика) с обеденным столом, врезной мойкой, фасадами в стиле шейкер, белыми фасадами, серым фартуком, техникой из нержавеющей стали, паркетным полом среднего тона, полуостровом, коричневым полом и разноцветной столешницей
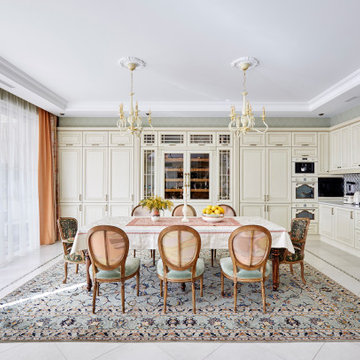
Свежая идея для дизайна: угловая кухня с обеденным столом, фасадами с выступающей филенкой, бежевыми фасадами, серым фартуком, техникой под мебельный фасад, серым полом и белой столешницей - отличное фото интерьера
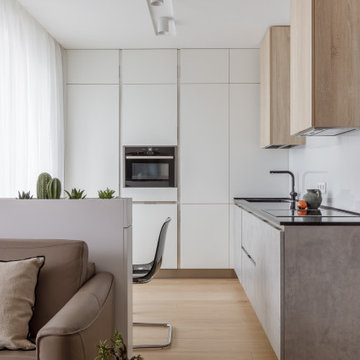
Свежая идея для дизайна: угловая кухня среднего размера в современном стиле с обеденным столом, врезной мойкой, плоскими фасадами, серыми фасадами, бежевым полом, черной столешницей, белым фартуком и черной техникой без острова - отличное фото интерьера

Photography by Brad Knipstein
Идея дизайна: большая угловая кухня в стиле кантри с обеденным столом, с полувстраиваемой мойкой (с передним бортиком), плоскими фасадами, бежевыми фасадами, столешницей из кварцита, желтым фартуком, фартуком из терракотовой плитки, техникой из нержавеющей стали, паркетным полом среднего тона, островом и белой столешницей
Идея дизайна: большая угловая кухня в стиле кантри с обеденным столом, с полувстраиваемой мойкой (с передним бортиком), плоскими фасадами, бежевыми фасадами, столешницей из кварцита, желтым фартуком, фартуком из терракотовой плитки, техникой из нержавеющей стали, паркетным полом среднего тона, островом и белой столешницей
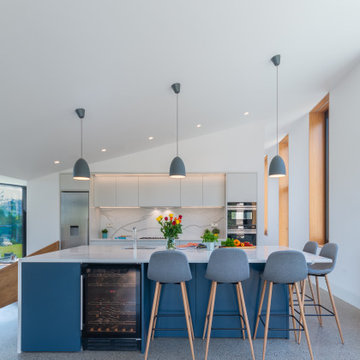
Features a finger groove handle detail with a satin sprayed finish in “Ammonite” and “Stiffkey Blue” by Farrow & Ball.
SM Quartz worktop and splash-back, by Murphy Stone.
Recessed LED lighting in the extended cornice, plinth and under the wall units.
Large island with waterfall gable end and L-shape seating.
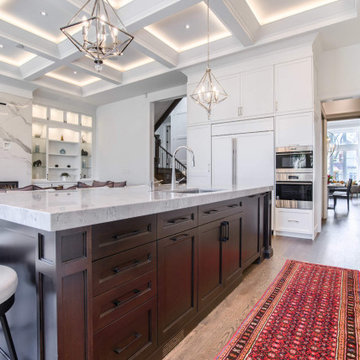
Свежая идея для дизайна: большая п-образная кухня в стиле неоклассика (современная классика) с обеденным столом, врезной мойкой, фасадами с утопленной филенкой, темными деревянными фасадами, мраморной столешницей, белым фартуком, фартуком из каменной плиты, белой техникой, паркетным полом среднего тона, островом, коричневым полом и белой столешницей - отличное фото интерьера

The kitchen cabinets were custom made by a local craftsman Grayfox Design Works from local sourced Walnut wood. The cabinet fronts are horizontal slab continuous grain.
The island is approx. 15 ft long. It's Silestone Eternal Calcatta Gold with a waterfall end.
The counter height stools are from Fyrn, the pulls are Forge Hardware and the lights were sourced on Amazon. Appliances are a variety of brands sourced from different vendors with an induction cooktop and Elkay Quartz undermount sink.
The windows and doors are Marvin and the flooring is clear maple.

Источник вдохновения для домашнего уюта: большая п-образная кухня в стиле кантри с обеденным столом, с полувстраиваемой мойкой (с передним бортиком), фасадами в стиле шейкер, серыми фасадами, белым фартуком, фартуком из терракотовой плитки, техникой из нержавеющей стали, мраморным полом, островом, разноцветным полом и белой столешницей

На фото: параллельная кухня в морском стиле с обеденным столом, фасадами с утопленной филенкой, белыми фасадами, мраморной столешницей, белым фартуком, фартуком из стеклянной плитки, техникой из нержавеющей стали, паркетным полом среднего тона, островом, коричневым полом и белой столешницей с

The client originally had a partial wall that separated the Main Kitchen from the Eating Area. The wall was removed to unify both areas, creating an open space ideal for entertaining. A pass-thru wall was also eliminated to make room for a stately wood paneled hood and additional wall cabinet storage. Pipes in a soffit could not entirely be removed, so the crown moulding assembly was designed to hide the pipes and seamlessly bring the cabinets with crown to the ceiling. A pantry closet was turned in to a Beverage Center Niche with retractable counter wall cabinet doors that can be left open for easy access to glassware and mugs. Contrasting floating wood stained shelving was added to one wall for visual interest.

Martha O'Hara Interiors, Interior Design & Photo Styling | John Kraemer & Sons, Builder | Charlie & Co. Design, Architectural Designer | Corey Gaffer, Photography
Please Note: All “related,” “similar,” and “sponsored” products tagged or listed by Houzz are not actual products pictured. They have not been approved by Martha O’Hara Interiors nor any of the professionals credited. For information about our work, please contact design@oharainteriors.com.
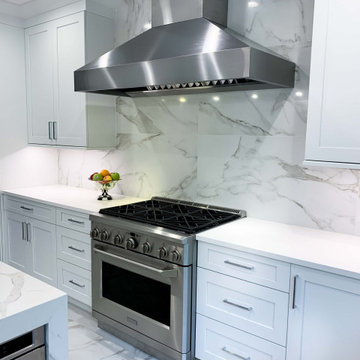
The Proline ProV wall mounted range hood is incredibly versatile. With the purchase of a ProVW range hood, you have three blower options: 1200 CFM local blower, 1300 CFM inline blower, and 1700 CFM local blower. You can't go wrong with any of these blower options! If you want a model that is a little quieter, go with the inline blower. This blower will be inside your ductwork rather than inside the range hood. In terms of power, the ProVW is unmatched. 1200+ CFM will accommodate any cooking style. Turn your hood on and before you know it, all of the grease, smoke, and dirt in your kitchen air will be outside your home.
The ProVW is complete with bright LED lights and dishwasher-safe baffle filters to save you time cleaning in the kitchen. For more specs, check out the product pages below.
https://www.prolinerangehoods.com/catalogsearch/result/?q=Pro%20V%20wall
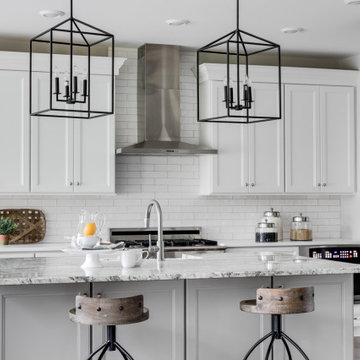
Modern farmhouse renovation with first-floor master, open floor plan and the ease and carefree maintenance of NEW! First floor features office or living room, dining room off the lovely front foyer. Open kitchen and family room with HUGE island, stone counter tops, stainless appliances. Lovely Master suite with over sized windows. Stunning large master bathroom. Upstairs find a second family /play room and 4 bedrooms and 2 full baths. PLUS a finished 3rd floor with a 6th bedroom or office and half bath. 2 Car Garage.

Источник вдохновения для домашнего уюта: параллельная кухня среднего размера в стиле модернизм с обеденным столом, врезной мойкой, плоскими фасадами, белыми фасадами, столешницей из кварцевого агломерата, белым фартуком, фартуком из стекла, белой техникой, паркетным полом среднего тона, островом, коричневым полом и белой столешницей
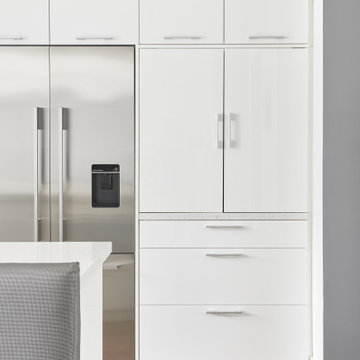
When closed, this coffee bar stays neat and tidy.
На фото: угловая кухня среднего размера в стиле модернизм с обеденным столом, врезной мойкой, плоскими фасадами, белыми фасадами, столешницей из кварцевого агломерата, фартуком из плитки мозаики, техникой из нержавеющей стали, паркетным полом среднего тона, островом, белой столешницей и разноцветным фартуком с
На фото: угловая кухня среднего размера в стиле модернизм с обеденным столом, врезной мойкой, плоскими фасадами, белыми фасадами, столешницей из кварцевого агломерата, фартуком из плитки мозаики, техникой из нержавеющей стали, паркетным полом среднего тона, островом, белой столешницей и разноцветным фартуком с
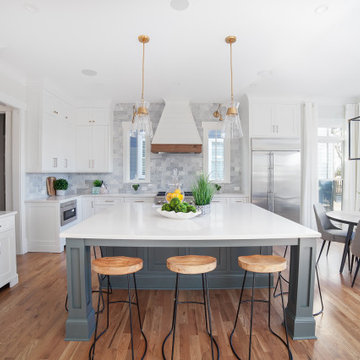
Свежая идея для дизайна: большая угловая кухня в стиле неоклассика (современная классика) с обеденным столом, фасадами в стиле шейкер, белыми фасадами, столешницей из бетона, серым фартуком, техникой из нержавеющей стали, паркетным полом среднего тона, островом, коричневым полом и белой столешницей - отличное фото интерьера
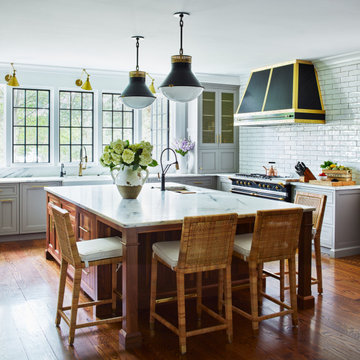
A stunning kitchen installation in a rambling country farm house – the room had tired builder-grade cabinets, and was so in need of an update. An adventurous client, a talented interior designer and a kitchen designer pulled together this exciting fresh space.

This charging drawer has integrated outlets that keep the countertops clear of devices and their cords. There's room for the whole family to tuck their phones, tablets and even laptops inside this drawer, keeping them safe from spills and splashes.
Photo by Chris Veith

На фото: п-образная кухня в стиле фьюжн с обеденным столом, врезной мойкой, фасадами с утопленной филенкой, белыми фасадами, столешницей из кварцевого агломерата, синим фартуком, фартуком из плитки кабанчик, техникой из нержавеющей стали, темным паркетным полом, островом, коричневым полом и белой столешницей

Пример оригинального дизайна: огромная п-образная кухня в классическом стиле с обеденным столом, с полувстраиваемой мойкой (с передним бортиком), фасадами с декоративным кантом, белыми фасадами, мраморной столешницей, разноцветным фартуком, фартуком из цементной плитки, техникой под мебельный фасад, паркетным полом среднего тона, островом, коричневым полом и эркером
Белая кухня с обеденным столом – фото дизайна интерьера
9