Белая кухня с коричневой столешницей – фото дизайна интерьера
Сортировать:
Бюджет
Сортировать:Популярное за сегодня
61 - 80 из 4 368 фото
1 из 3
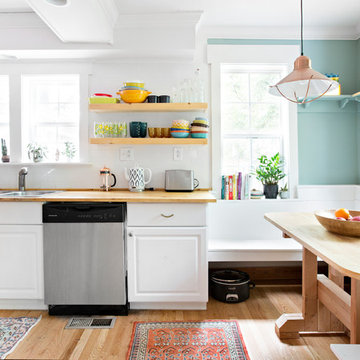
Photo: Caroline Sharpnack © 2017 Houzz
Источник вдохновения для домашнего уюта: прямая кухня в стиле неоклассика (современная классика) с обеденным столом, двойной мойкой, фасадами с выступающей филенкой, белыми фасадами, деревянной столешницей, белым фартуком, фартуком из плитки кабанчик, техникой из нержавеющей стали, паркетным полом среднего тона, коричневым полом и коричневой столешницей
Источник вдохновения для домашнего уюта: прямая кухня в стиле неоклассика (современная классика) с обеденным столом, двойной мойкой, фасадами с выступающей филенкой, белыми фасадами, деревянной столешницей, белым фартуком, фартуком из плитки кабанчик, техникой из нержавеющей стали, паркетным полом среднего тона, коричневым полом и коричневой столешницей

After many years of careful consideration and planning, these clients came to us with the goal of restoring this home’s original Victorian charm while also increasing its livability and efficiency. From preserving the original built-in cabinetry and fir flooring, to adding a new dormer for the contemporary master bathroom, careful measures were taken to strike this balance between historic preservation and modern upgrading. Behind the home’s new exterior claddings, meticulously designed to preserve its Victorian aesthetic, the shell was air sealed and fitted with a vented rainscreen to increase energy efficiency and durability. With careful attention paid to the relationship between natural light and finished surfaces, the once dark kitchen was re-imagined into a cheerful space that welcomes morning conversation shared over pots of coffee.
Every inch of this historical home was thoughtfully considered, prompting countless shared discussions between the home owners and ourselves. The stunning result is a testament to their clear vision and the collaborative nature of this project.
Photography by Radley Muller Photography
Design by Deborah Todd Building Design Services
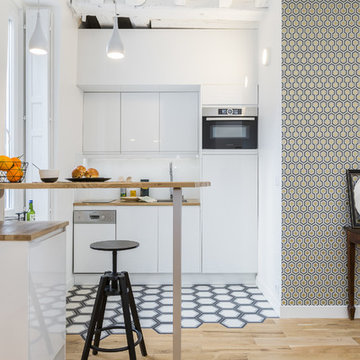
Vue vers la cuisine et mur entrée
Источник вдохновения для домашнего уюта: прямая кухня среднего размера в скандинавском стиле с накладной мойкой, плоскими фасадами, белыми фасадами, деревянной столешницей, белым фартуком, белой техникой, полуостровом, коричневой столешницей, светлым паркетным полом и обоями на стенах
Источник вдохновения для домашнего уюта: прямая кухня среднего размера в скандинавском стиле с накладной мойкой, плоскими фасадами, белыми фасадами, деревянной столешницей, белым фартуком, белой техникой, полуостровом, коричневой столешницей, светлым паркетным полом и обоями на стенах
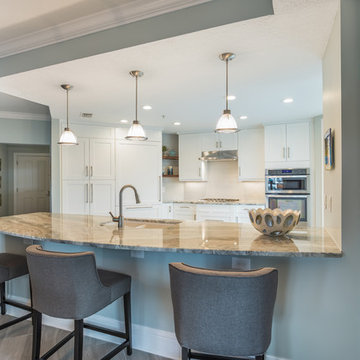
Blanco sink. Hood Zephr. Executive Cabinets. Blanco Sink.
На фото: кухня в морском стиле с врезной мойкой, фасадами в стиле шейкер, белыми фасадами, гранитной столешницей, белым фартуком, фартуком из известняка, техникой из нержавеющей стали, полом из керамической плитки, островом, серым полом и коричневой столешницей
На фото: кухня в морском стиле с врезной мойкой, фасадами в стиле шейкер, белыми фасадами, гранитной столешницей, белым фартуком, фартуком из известняка, техникой из нержавеющей стали, полом из керамической плитки, островом, серым полом и коричневой столешницей
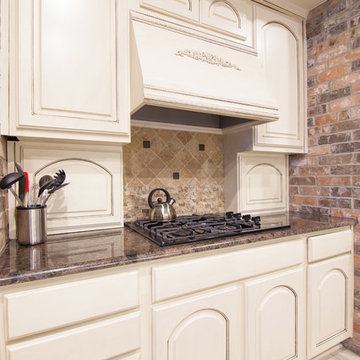
Rachel Verdugo
Источник вдохновения для домашнего уюта: большая п-образная кухня-гостиная в современном стиле с белыми фасадами, гранитной столешницей, разноцветным фартуком, черной техникой, островом, врезной мойкой, фасадами с выступающей филенкой, фартуком из кирпича, полом из керамической плитки, белым полом и коричневой столешницей
Источник вдохновения для домашнего уюта: большая п-образная кухня-гостиная в современном стиле с белыми фасадами, гранитной столешницей, разноцветным фартуком, черной техникой, островом, врезной мойкой, фасадами с выступающей филенкой, фартуком из кирпича, полом из керамической плитки, белым полом и коричневой столешницей

Renowned Wedding Photographer Christian Oth hired Atelier Armbruster to design his new studio in the Chelsea Neighborhood of New York City.
The 10,000 sq.ft. studio combines spaces for client meetings, offices for creative and administrative work as well as a gracious photo studio for Portrait shoots for publications such as the New York Times.
http://www.christianothstudio.com/

Свежая идея для дизайна: п-образная кухня-гостиная среднего размера в скандинавском стиле с двумя и более островами, стеклянными фасадами, белыми фасадами, деревянной столешницей, белым фартуком, коричневой столешницей, фартуком из керамической плитки, техникой из нержавеющей стали, с полувстраиваемой мойкой (с передним бортиком), полом из керамогранита и серым полом - отличное фото интерьера

Источник вдохновения для домашнего уюта: параллельная кухня в современном стиле с накладной мойкой, плоскими фасадами, белыми фасадами, деревянной столешницей, белым фартуком, техникой из нержавеющей стали, паркетным полом среднего тона, островом, коричневым полом, коричневой столешницей и деревянным потолком

Cuisine blanche sous les toits de Paris, crédence effet terrazzo
Свежая идея для дизайна: маленькая угловая кухня-гостиная в современном стиле с одинарной мойкой, фасадами с декоративным кантом, белыми фасадами, деревянной столешницей, разноцветным фартуком, фартуком из керамической плитки, техникой под мебельный фасад, полом из керамической плитки, синим полом и коричневой столешницей для на участке и в саду - отличное фото интерьера
Свежая идея для дизайна: маленькая угловая кухня-гостиная в современном стиле с одинарной мойкой, фасадами с декоративным кантом, белыми фасадами, деревянной столешницей, разноцветным фартуком, фартуком из керамической плитки, техникой под мебельный фасад, полом из керамической плитки, синим полом и коричневой столешницей для на участке и в саду - отличное фото интерьера

Mise en avant du papier peint Terrazzo de @papermint_paris
Verriere sur-mesure et suspensions en laiton
Стильный дизайн: большая кухня-гостиная в стиле модернизм с белыми фасадами, деревянной столешницей, белым фартуком, фартуком из удлиненной плитки, черной техникой, черным полом и коричневой столешницей без острова - последний тренд
Стильный дизайн: большая кухня-гостиная в стиле модернизм с белыми фасадами, деревянной столешницей, белым фартуком, фартуком из удлиненной плитки, черной техникой, черным полом и коричневой столешницей без острова - последний тренд

The walnut counter tops are the star in this farmhouse inspired kitchen. This hundred year old house deserved a kitchen that would be true to its history yet modern and beautiful. We went with country inspired features like the banquette, copper pendant, and apron sink. The cabinet hardware and faucet are a soft bronze finish. The cabinets a warm white and walls a lovely natural green. We added plenty of storage with the addition of the bar with cabinets and floating shelves. The banquette features storage along with custom cushions.

This 1970's home had a complete makeover! The goal of the project was to 1) open up the main floor living and gathering spaces and 2) create a more beautiful and functional kitchen. We took out the dividing wall between the front living room and the kitchen and dining room to create one large gathering space, perfect for a young family and for entertaining friends!
Onto the exciting part - the kitchen! The existing kitchen was U-Shaped with not much room to have more than 1 person working at a time. We kept the appliances in the same locations, but really expanded the amount of workspace and cabinet storage by taking out the peninsula and adding a large island. The cabinetry, from Holiday Kitchens, is a blue-gray color on the lowers and classic white on the uppers. The countertops are walnut butcherblock on the perimeter and a marble looking quartz on the island. The backsplash, one of our favorites, is a diamond shaped mosaic in a rhombus pattern, which adds just the right amount of texture without overpowering all the gorgeous details of the cabinets and countertops. The hardware is a champagne bronze - one thing we love to do is mix and match our metals! The faucet is from Kohler and is in Matte Black, the sink is from Blanco and is white. The flooring is a luxury vinyl plank with a warm wood tone - which helps bring all the elements of the kitchen together we think!
Overall - this is one of our favorite kitchens to date - so many beautiful details on their own, but put together create this gorgeous kitchen!

Brett Patterson
На фото: отдельная, параллельная кухня среднего размера в классическом стиле с двойной мойкой, фасадами с утопленной филенкой, черными фасадами, столешницей из плитки, зеленым фартуком, фартуком из керамической плитки, техникой из нержавеющей стали, паркетным полом среднего тона, коричневым полом и коричневой столешницей без острова с
На фото: отдельная, параллельная кухня среднего размера в классическом стиле с двойной мойкой, фасадами с утопленной филенкой, черными фасадами, столешницей из плитки, зеленым фартуком, фартуком из керамической плитки, техникой из нержавеющей стали, паркетным полом среднего тона, коричневым полом и коричневой столешницей без острова с

Пример оригинального дизайна: маленькая прямая кухня в стиле неоклассика (современная классика) с кладовкой, врезной мойкой, фасадами в стиле шейкер, белыми фасадами, гранитной столешницей, белым фартуком, фартуком из дерева, техникой из нержавеющей стали, паркетным полом среднего тона, коричневым полом, коричневой столешницей и балками на потолке без острова для на участке и в саду
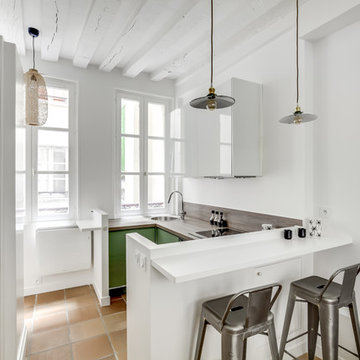
Paris d'intérieur
На фото: отдельная, п-образная кухня в скандинавском стиле с накладной мойкой, плоскими фасадами, зелеными фасадами, деревянной столешницей, черной техникой, полуостровом, бежевым полом и коричневой столешницей с
На фото: отдельная, п-образная кухня в скандинавском стиле с накладной мойкой, плоскими фасадами, зелеными фасадами, деревянной столешницей, черной техникой, полуостровом, бежевым полом и коричневой столешницей с
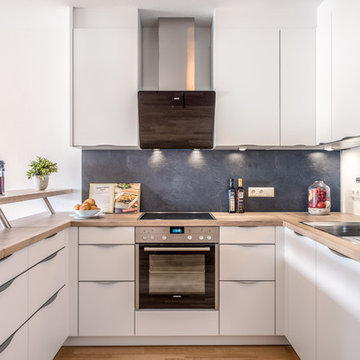
Ralph Orange www.immoshots.de
Пример оригинального дизайна: маленькая п-образная кухня в скандинавском стиле с паркетным полом среднего тона, коричневым полом, накладной мойкой, плоскими фасадами, белыми фасадами, деревянной столешницей, серым фартуком, техникой из нержавеющей стали и коричневой столешницей для на участке и в саду
Пример оригинального дизайна: маленькая п-образная кухня в скандинавском стиле с паркетным полом среднего тона, коричневым полом, накладной мойкой, плоскими фасадами, белыми фасадами, деревянной столешницей, серым фартуком, техникой из нержавеющей стали и коричневой столешницей для на участке и в саду
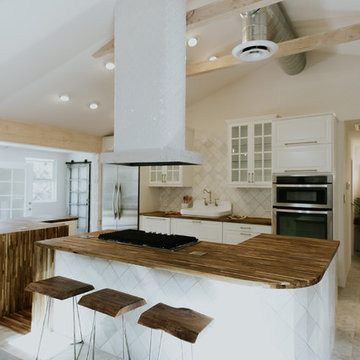
Пример оригинального дизайна: п-образная кухня-гостиная среднего размера в скандинавском стиле с с полувстраиваемой мойкой (с передним бортиком), стеклянными фасадами, белыми фасадами, деревянной столешницей, белым фартуком, фартуком из керамической плитки, техникой из нержавеющей стали, полом из керамогранита, двумя и более островами, серым полом и коричневой столешницей
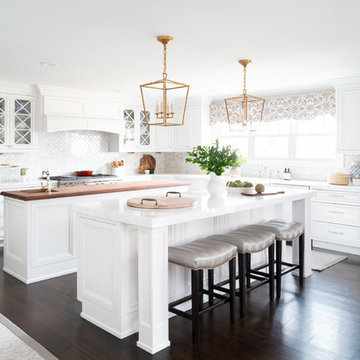
Paul S. Bartholomew
Идея дизайна: угловая кухня в стиле неоклассика (современная классика) с врезной мойкой, фасадами с утопленной филенкой, белыми фасадами, деревянной столешницей, бежевым фартуком, темным паркетным полом, двумя и более островами, коричневым полом и коричневой столешницей
Идея дизайна: угловая кухня в стиле неоклассика (современная классика) с врезной мойкой, фасадами с утопленной филенкой, белыми фасадами, деревянной столешницей, бежевым фартуком, темным паркетным полом, двумя и более островами, коричневым полом и коричневой столешницей

Cocina que se deja abierta sobre la pieza de vida del Salón Comedor. Con muebles blancos que dan más amplitud aun al proyecto. Con electrodomésticos integrados para mayor sensación de orden, limpieza y luminosidad. Estilo contemporaneo pero retro para dotar a la vivienda de reminiscencias de su origen en el casco viejo.
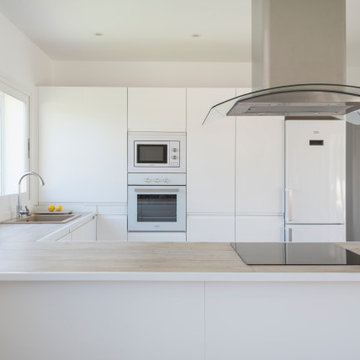
¡La cocina! Uno de los espacios más importantes de la casa para muchísima gente.
En este caso era un espacio importantísimo, por lo que optamos por hacer una cocina abierta al salón / comedor.
Es una cocina en forma de "U" con los muebles altos a un lado y el resto de la cocina es una encimera de madera con muebles bajos.
El resultado ha sido una cocina muy práctica y con una estética que encaja perfectamente con el resto de la casa.
Белая кухня с коричневой столешницей – фото дизайна интерьера
4