Белая кухня с фасадами цвета дерева среднего тона – фото дизайна интерьера
Сортировать:
Бюджет
Сортировать:Популярное за сегодня
121 - 140 из 7 677 фото
1 из 3

This mid century kitchen features light tones of blue that compliment the walnut and brass accents. Floating shelves offer a little space for decor and some accent books for cooking.

Идея дизайна: п-образная кухня-гостиная в современном стиле с врезной мойкой, плоскими фасадами, фасадами цвета дерева среднего тона, мраморной столешницей, белым фартуком, фартуком из мрамора, техникой под мебельный фасад, бетонным полом, островом, серым полом и разноцветной столешницей

Свежая идея для дизайна: большая угловая кухня в стиле ретро с обеденным столом, врезной мойкой, плоскими фасадами, фасадами цвета дерева среднего тона, столешницей из кварцевого агломерата, зеленым фартуком, фартуком из керамогранитной плитки, техникой из нержавеющей стали, паркетным полом среднего тона, островом, белой столешницей и сводчатым потолком - отличное фото интерьера
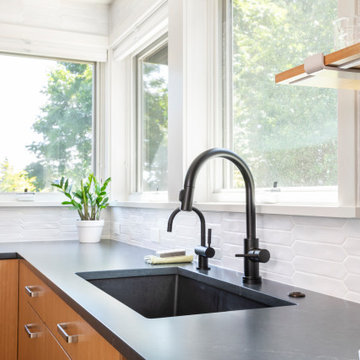
Black and white kitchen countertop closeup with black sink and black faucet
© Cindy Apple Photography
Идея дизайна: отдельная, угловая кухня среднего размера в стиле ретро с врезной мойкой, плоскими фасадами, фасадами цвета дерева среднего тона, столешницей из талькохлорита, белым фартуком, фартуком из керамической плитки, техникой из нержавеющей стали, паркетным полом среднего тона, островом и черной столешницей
Идея дизайна: отдельная, угловая кухня среднего размера в стиле ретро с врезной мойкой, плоскими фасадами, фасадами цвета дерева среднего тона, столешницей из талькохлорита, белым фартуком, фартуком из керамической плитки, техникой из нержавеющей стали, паркетным полом среднего тона, островом и черной столешницей

Источник вдохновения для домашнего уюта: параллельная кухня в стиле модернизм с накладной мойкой, плоскими фасадами, фасадами цвета дерева среднего тона, столешницей из бетона, разноцветным фартуком, техникой под мебельный фасад, островом, серым полом и серой столешницей

Luxury Staging named OASIS.
This home is almost 9,000 square feet and features fabulous, modern-farmhouse architecture. Our staging selection was carefully chosen based on the architecture and location of the property, so that this home can really shine.

Diese Küche passt optimal zum Kunden. Er ist Jäger, sitzt gern auf dem Hochsitz, genießt den Weitblick und liebt Blockhütten.
In seinem neu gebauten Haus braucht es aber auch die nötige Portion Style. Deshalb haben wir die Küche ohne wuchtige Hängeschränke geplant. Der Weitblick durch die großen Fenster ist dadurch herrlich frei.
Die angeräucherte Eiche mit ihrer markanten Struktur wirkt freilich dunkler – aber gerade das ist es, was gewünscht wird. Dafür ist die Betonarbeitsplatte schlicht und hell. Unterteilt wird sie mit einer über 4 Meter langen Massivholzbohle aus einem Stück. Perfekt abgelagertes Holz musste es also sein, damit das Material nicht schwindet oder wirft.
Ach, und weil die Küche in den Eingangsbereich zur Garderobe hineinwächst beherbergt sie gleichzeitig auch Schuhe – wer hätte gedacht, dass eine Küche so vielseitig sein kann.
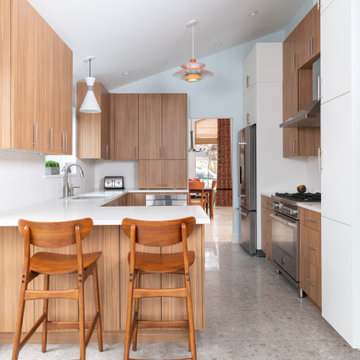
This kitchen remodel gives a nod to the soft mid-century modern style of the house, while updating it to contemporary styles. The vertical grain cypress cabinets are accented with tall white storage cabinets on each side of the range. The white quartz countertops and large format (13" x 40") porcelain tile complete the transformation.
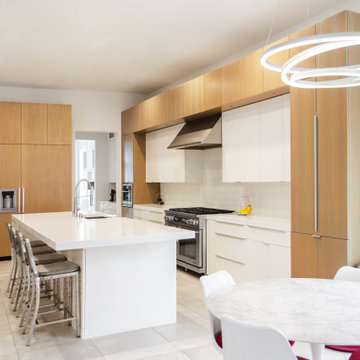
На фото: угловая кухня в современном стиле с обеденным столом, врезной мойкой, плоскими фасадами, фасадами цвета дерева среднего тона, белым фартуком, техникой из нержавеющей стали, островом, белым полом и белой столешницей с
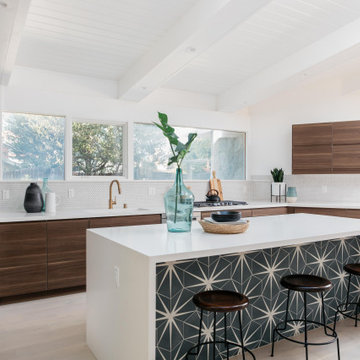
Идея дизайна: угловая кухня в стиле ретро с плоскими фасадами, фасадами цвета дерева среднего тона, светлым паркетным полом, островом, бежевым полом, белой столешницей и сводчатым потолком
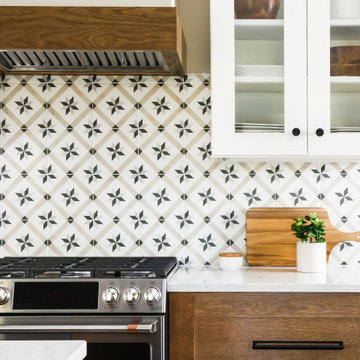
Идея дизайна: угловая кухня среднего размера в стиле кантри с обеденным столом, одинарной мойкой, фасадами в стиле шейкер, фасадами цвета дерева среднего тона, столешницей из кварцевого агломерата, фартуком из керамогранитной плитки, техникой из нержавеющей стали, темным паркетным полом, островом, коричневым полом и белой столешницей

To bring the outside nature in, I introduce the eco friendly and traditional Tadelakt plaster top counter and backsplash giving a warmth and smooth feeling to the touch that match to the antient rural mediterranean surounding habitat.

Bright light from new windows help this galley kitchen feel open and large.
Источник вдохновения для домашнего уюта: параллельная кухня среднего размера в стиле ретро с врезной мойкой, плоскими фасадами, фасадами цвета дерева среднего тона, столешницей из кварцевого агломерата, белым фартуком, фартуком из плитки кабанчик, техникой из нержавеющей стали, паркетным полом среднего тона, коричневым полом и белой столешницей без острова
Источник вдохновения для домашнего уюта: параллельная кухня среднего размера в стиле ретро с врезной мойкой, плоскими фасадами, фасадами цвета дерева среднего тона, столешницей из кварцевого агломерата, белым фартуком, фартуком из плитки кабанчик, техникой из нержавеющей стали, паркетным полом среднего тона, коричневым полом и белой столешницей без острова
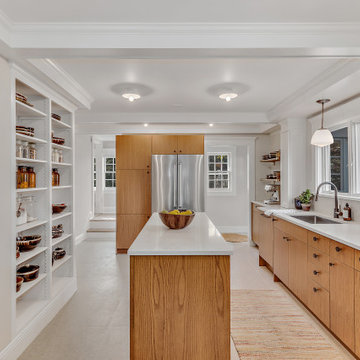
Идея дизайна: отдельная, п-образная кухня в стиле неоклассика (современная классика) с врезной мойкой, плоскими фасадами, фасадами цвета дерева среднего тона, белым фартуком, техникой из нержавеющей стали, островом, бежевым полом и белой столешницей
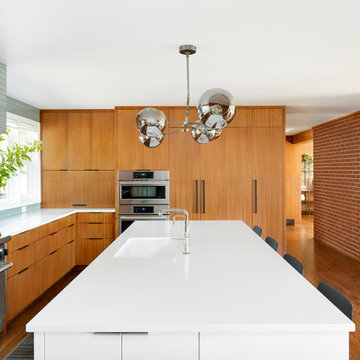
The stain and finish of the mahogany cabinets were carefully selected in tandem with the restoration of original mahogany panel walls in the entry and living room spaces (see peek of both spaces beyond)
With the rich red-brown tones of the mahogany and fireplace brick, the island brings a light, bright balance to the kitchen at its center. The coolness of light blue-gray tile helps compliment the dominant warm tones. AND we just love those mitred corners on that tiled hood.
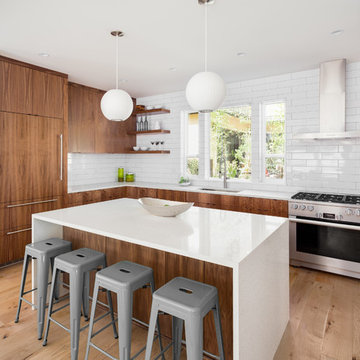
Пример оригинального дизайна: угловая кухня в современном стиле с врезной мойкой, плоскими фасадами, фасадами цвета дерева среднего тона, белым фартуком, фартуком из плитки кабанчик, техникой под мебельный фасад, светлым паркетным полом, островом, коричневым полом и белой столешницей
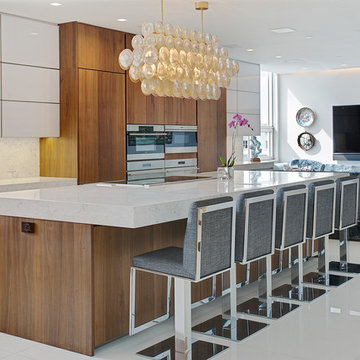
Moris Moreno
Пример оригинального дизайна: параллельная кухня в современном стиле с плоскими фасадами, фасадами цвета дерева среднего тона, белым фартуком, техникой из нержавеющей стали, островом, белым полом, белой столешницей и двухцветным гарнитуром
Пример оригинального дизайна: параллельная кухня в современном стиле с плоскими фасадами, фасадами цвета дерева среднего тона, белым фартуком, техникой из нержавеющей стали, островом, белым полом, белой столешницей и двухцветным гарнитуром
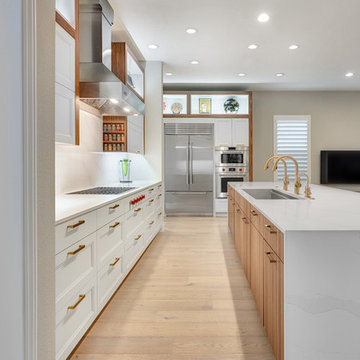
Having designed the kitchen in their previous home (see Davis Rockwell Kitchen) - which they loved for many years – this couple came back to us with one main request, to design a similar but more upscale interpretation for their new home.
As with the previous kitchen, the clients wanted an open space for entertaining and dedicated areas to showcase their large collection of art pieces. The existing builder grade kitchen didn’t fit their personal style or wish list.
Knowing that the client’s intention was for this house to be their forever home, it was vital to give them a design that worked well now as well as for future needs. Knowing they love to entertain, we recommended a 5’ Galley Workstation for its flexibility to serve a variety of tasks from everyday wash station to party central with just a quick change of accessories. Located in the heart of the home, the kitchen is visible from all angles and needed to present a clean, flush look with the cabinets and appliances.
Special features include LED strip lighting in the upper niche cabinets to highlight special art pieces. Beautiful walnut panels wrap the cabinetry and serve a dual purpose around the fold-up wall cabinets by the cooktop; they provide just enough depth for custom spice shelves. Mitered edges on counter tops and continuous vertical wood grain drawer fronts are upscale details.
Photo credit: Fred Donham of Photographerlink
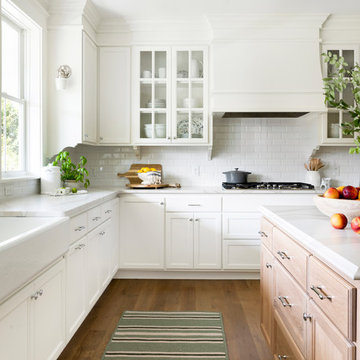
2018 Fall Parade of Homes
Builder: SD Custom Homes
Источник вдохновения для домашнего уюта: угловая кухня в классическом стиле с с полувстраиваемой мойкой (с передним бортиком), фасадами с утопленной филенкой, фасадами цвета дерева среднего тона, белым фартуком, фартуком из плитки кабанчик, паркетным полом среднего тона, островом, коричневым полом, белой столешницей и двухцветным гарнитуром
Источник вдохновения для домашнего уюта: угловая кухня в классическом стиле с с полувстраиваемой мойкой (с передним бортиком), фасадами с утопленной филенкой, фасадами цвета дерева среднего тона, белым фартуком, фартуком из плитки кабанчик, паркетным полом среднего тона, островом, коричневым полом, белой столешницей и двухцветным гарнитуром
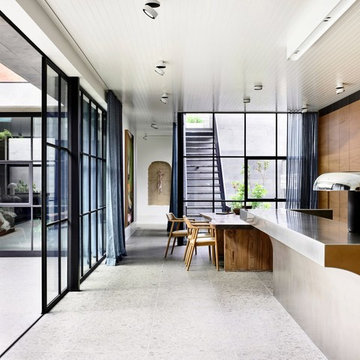
Architects: B.E. Architecture
Photographer: Derek Swalwell
На фото: параллельная кухня в стиле модернизм с обеденным столом, плоскими фасадами, фасадами цвета дерева среднего тона, островом, серым полом и коричневой столешницей
На фото: параллельная кухня в стиле модернизм с обеденным столом, плоскими фасадами, фасадами цвета дерева среднего тона, островом, серым полом и коричневой столешницей
Белая кухня с фасадами цвета дерева среднего тона – фото дизайна интерьера
7