Кухня
Сортировать:
Бюджет
Сортировать:Популярное за сегодня
81 - 100 из 1 167 фото
1 из 3

Charlotte Imagery
Пример оригинального дизайна: п-образная, светлая кухня в стиле неоклассика (современная классика) с фасадами в стиле шейкер, белыми фасадами, белым фартуком, техникой из нержавеющей стали, паркетным полом среднего тона, островом, коричневым полом, белой столешницей и двухцветным гарнитуром
Пример оригинального дизайна: п-образная, светлая кухня в стиле неоклассика (современная классика) с фасадами в стиле шейкер, белыми фасадами, белым фартуком, техникой из нержавеющей стали, паркетным полом среднего тона, островом, коричневым полом, белой столешницей и двухцветным гарнитуром

TEAM
Architect: LDa Architecture & Interiors
Builder: 41 Degrees North Construction, Inc.
Landscape Architect: Wild Violets (Landscape and Garden Design on Martha's Vineyard)
Photographer: Sean Litchfield Photography
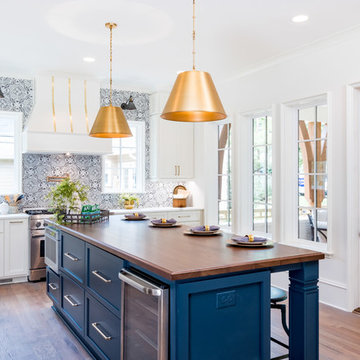
Пример оригинального дизайна: угловая кухня в стиле неоклассика (современная классика) с обеденным столом, фасадами в стиле шейкер, синими фасадами, деревянной столешницей, разноцветным фартуком, техникой из нержавеющей стали, паркетным полом среднего тона, островом, коричневым полом, коричневой столешницей, двухцветным гарнитуром и красивой плиткой

Christopher Stark Photography
Dura Supreme custom painted cabinetry, white , custom SW blue island, Indigo Batik< Calcatta Marble Counters
Furniture and accessories: Susan Love, Interior Stylist
Photographer www.christopherstark.com
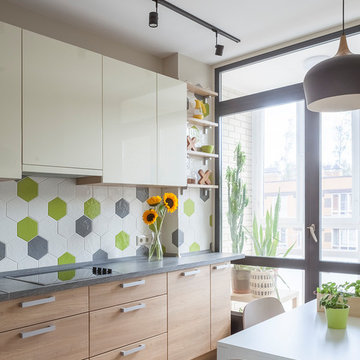
фотограф Юрий Гришко, стилист Евгения Кленышева
Идея дизайна: отдельная, светлая кухня в скандинавском стиле с плоскими фасадами, светлыми деревянными фасадами, разноцветным фартуком, бежевым полом, серой столешницей и двухцветным гарнитуром
Идея дизайна: отдельная, светлая кухня в скандинавском стиле с плоскими фасадами, светлыми деревянными фасадами, разноцветным фартуком, бежевым полом, серой столешницей и двухцветным гарнитуром
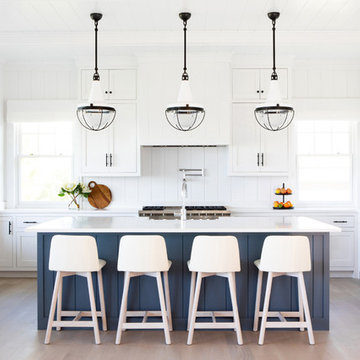
Architectural advisement, Interior Design, Custom Furniture Design & Art Curation by Chango & Co.
Photography by Sarah Elliott
See the feature in Domino Magazine

На фото: угловая кухня в белых тонах с отделкой деревом в современном стиле с обеденным столом, плоскими фасадами, бежевыми фасадами, мраморной столешницей, белым фартуком, фартуком из мрамора, паркетным полом среднего тона, островом, бежевым полом, белой столешницей и двухцветным гарнитуром с

Picture Perfect House
Источник вдохновения для домашнего уюта: параллельная, светлая кухня-гостиная среднего размера в стиле неоклассика (современная классика) с белыми фасадами, столешницей из кварцевого агломерата, белым фартуком, техникой из нержавеющей стали, темным паркетным полом, островом, коричневым полом, белой столешницей, с полувстраиваемой мойкой (с передним бортиком), фасадами в стиле шейкер, фартуком из стеклянной плитки и двухцветным гарнитуром
Источник вдохновения для домашнего уюта: параллельная, светлая кухня-гостиная среднего размера в стиле неоклассика (современная классика) с белыми фасадами, столешницей из кварцевого агломерата, белым фартуком, техникой из нержавеющей стали, темным паркетным полом, островом, коричневым полом, белой столешницей, с полувстраиваемой мойкой (с передним бортиком), фасадами в стиле шейкер, фартуком из стеклянной плитки и двухцветным гарнитуром
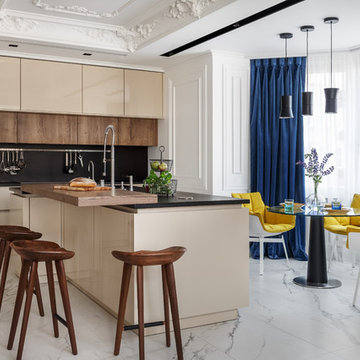
Фотограф - Сергей Красюк
Стилист - Дарья Соболева
Пример оригинального дизайна: глянцевая кухня в стиле неоклассика (современная классика) с обеденным столом, плоскими фасадами, бежевыми фасадами, черным фартуком, островом, белым полом, черной столешницей, двухцветным гарнитуром и эркером
Пример оригинального дизайна: глянцевая кухня в стиле неоклассика (современная классика) с обеденным столом, плоскими фасадами, бежевыми фасадами, черным фартуком, островом, белым полом, черной столешницей, двухцветным гарнитуром и эркером

The clients believed the peninsula footprint was required due to the unique entry points from the hallway leading to the dining room and the foyer. The new island increases storage, counters and a more pleasant flow of traffic from all directions.
The biggest challenge was trying to make the structural beam that ran perpendicular to the space work in a new design; it was off center and difficult to balance the cabinetry and functional spaces to work with it. In the end it was decided to increase the budget and invest in moving the header in the ceiling to achieve the best design, esthetically and funcationlly.
Specific storage designed to meet the clients requests include:
- pocket doors at counter tops for everyday appliances
- deep drawers for pots, pans and Tupperware
- island includes designated zone for baking supplies
- tall and shallow pantry/food storage for easy access near island
- pull out spice near cooking
- tray dividers for assorted baking pans/sheets, cutting boards and numerous other serving trays
- cutlery and knife inserts and built in trash/recycle bins to keep things organized and convenient to use, out of sight
- custom design hutch to hold various, yet special dishes and silverware
Elements of design chosen to meet the clients wishes include:
- painted cabinetry to lighten up the room that lacks windows and give relief/contrast to the expansive wood floors
- monochromatic colors throughout give peaceful yet elegant atmosphere
o stained island provides interest and warmth with wood, but still unique in having a different stain than the wood floors – this is repeated in the tile mosaic backsplash behind the rangetop
- punch of fun color used on hutch for a unique, furniture feel
- carefully chosen detailed embellishments like the tile mosaic, valance toe boards, furniture base board around island, and island pendants are traditional details to not only the architecture of the home, but also the client’s furniture and décor.
- Paneled refrigerator minimizes the large appliance, help keeping an elegant feel
Superior cooking equipment includes a combi-steam oven, convection wall ovens paired with a built-in refrigerator with interior air filtration to better preserve fresh foods.
Photography by Gregg Willett
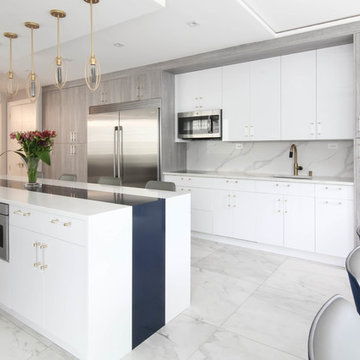
The navy blue stripe running through the center of the island and down the waterfall side, is absolutely the most attractive element of this fresh kitchen! In addition to the gold handles, faucets and lighting the wood grain laminate cabinets add warmth to this high gloss white acrylic kitchen. Built into the cabinet, are charming red stove knobs, that everyone seems to notice upon entering this magnificent space!
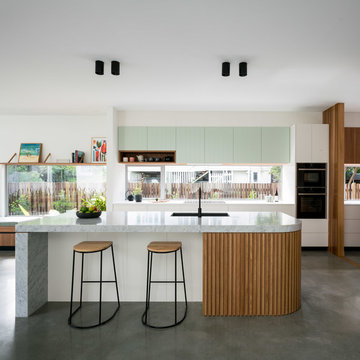
Angus Martin
Идея дизайна: параллельная кухня-гостиная у окна в стиле ретро с одинарной мойкой, плоскими фасадами, белыми фасадами, бетонным полом, островом, серым полом, серой столешницей и двухцветным гарнитуром
Идея дизайна: параллельная кухня-гостиная у окна в стиле ретро с одинарной мойкой, плоскими фасадами, белыми фасадами, бетонным полом, островом, серым полом, серой столешницей и двухцветным гарнитуром

Large format Italian Porcelain wood look tiles
80x80cm Versailles Panels
Свежая идея для дизайна: угловая кухня среднего размера в стиле неоклассика (современная классика) с монолитной мойкой, фасадами в стиле шейкер, синими фасадами, столешницей из акрилового камня, белым фартуком, фартуком из мрамора, техникой из нержавеющей стали, полом из керамогранита, островом, бежевым полом, белой столешницей и двухцветным гарнитуром - отличное фото интерьера
Свежая идея для дизайна: угловая кухня среднего размера в стиле неоклассика (современная классика) с монолитной мойкой, фасадами в стиле шейкер, синими фасадами, столешницей из акрилового камня, белым фартуком, фартуком из мрамора, техникой из нержавеющей стали, полом из керамогранита, островом, бежевым полом, белой столешницей и двухцветным гарнитуром - отличное фото интерьера
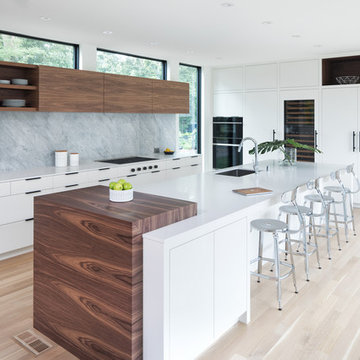
На фото: кухня в современном стиле с врезной мойкой, плоскими фасадами, белыми фасадами, столешницей из кварцевого агломерата, серым фартуком, фартуком из мрамора, техникой под мебельный фасад, светлым паркетным полом, островом, белой столешницей, бежевым полом и двухцветным гарнитуром с
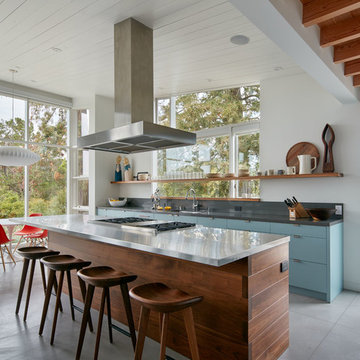
Источник вдохновения для домашнего уюта: параллельная кухня-гостиная в стиле ретро с плоскими фасадами, синими фасадами, островом, серым полом, серой столешницей и двухцветным гарнитуром

Someone who we work with regularly is Lucinda Sanford, a fantastic interior designer based in London. She first contacted us in late 2013 to see if we could help her with a project in Gilstead Road.
As you walk in through the front door of the property you enter the hallway which leads off into the rest of the house. To give the illusion of space in this narrow hallway Lucinda asked us to design, manufacture and install two bespoke internal steel windows to give a sneak preview of the stunning family room which sits adjacent to the hallway. As you can see from the pictures the black of the steel frames really fits well with the deep red of the room. In keeping with this design style Lucinda also asked us to install a set of bespoke central double doors in the entrance to the family room.
Lucinda was keen to keep this style of bespoke steel framed windows and doors running throughout the property wherever possible and asked us to also design, manufacture and install a set of bespoke French doors at the rear of the property. We installed a single right-hand side door with fixed screens and fanlights above. This feature really allowed natural light to flood the kitchen diner which, with no other space for additional windows, could’ve otherwise been quite a dark space.
Our work paired with Lucinda’s keen eye for detail and style really suited this property and it was the beginning of our working relationship which has continued to grow ever since.
Lucinda Sanford https://www.lucindasanford.com/

Пример оригинального дизайна: кухня среднего размера в морском стиле с обеденным столом, фасадами с утопленной филенкой, белыми фасадами, столешницей из кварцита, разноцветным фартуком, фартуком из керамической плитки, белым полом, белой столешницей, черной техникой, островом, двухцветным гарнитуром и красивой плиткой

Photography: Stacy Zarin Goldberg
На фото: маленькая угловая кухня-гостиная в современном стиле с с полувстраиваемой мойкой (с передним бортиком), фасадами в стиле шейкер, синими фасадами, деревянной столешницей, белым фартуком, фартуком из керамической плитки, полом из керамогранита, островом, коричневым полом, белой техникой, коричневой столешницей и двухцветным гарнитуром для на участке и в саду
На фото: маленькая угловая кухня-гостиная в современном стиле с с полувстраиваемой мойкой (с передним бортиком), фасадами в стиле шейкер, синими фасадами, деревянной столешницей, белым фартуком, фартуком из керамической плитки, полом из керамогранита, островом, коричневым полом, белой техникой, коричневой столешницей и двухцветным гарнитуром для на участке и в саду
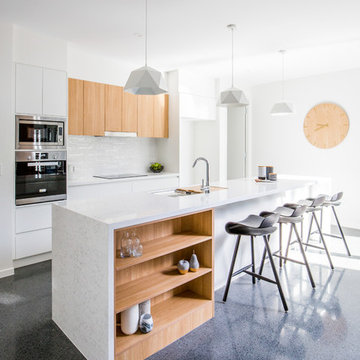
Стильный дизайн: параллельная кухня в морском стиле с обеденным столом, врезной мойкой, плоскими фасадами, белыми фасадами, белым фартуком, техникой из нержавеющей стали, островом и двухцветным гарнитуром - последний тренд
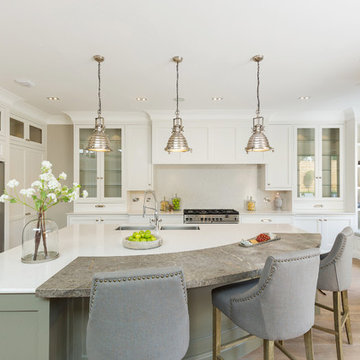
Свежая идея для дизайна: угловая кухня в стиле неоклассика (современная классика) с обеденным столом, белым фартуком, техникой из нержавеющей стали, островом, врезной мойкой, фасадами в стиле шейкер, зелеными фасадами, светлым паркетным полом, бежевым полом и двухцветным гарнитуром - отличное фото интерьера
5